7732 Barley Field, Joshua, TX 76058
Local realty services provided by:Better Homes and Gardens Real Estate The Bell Group
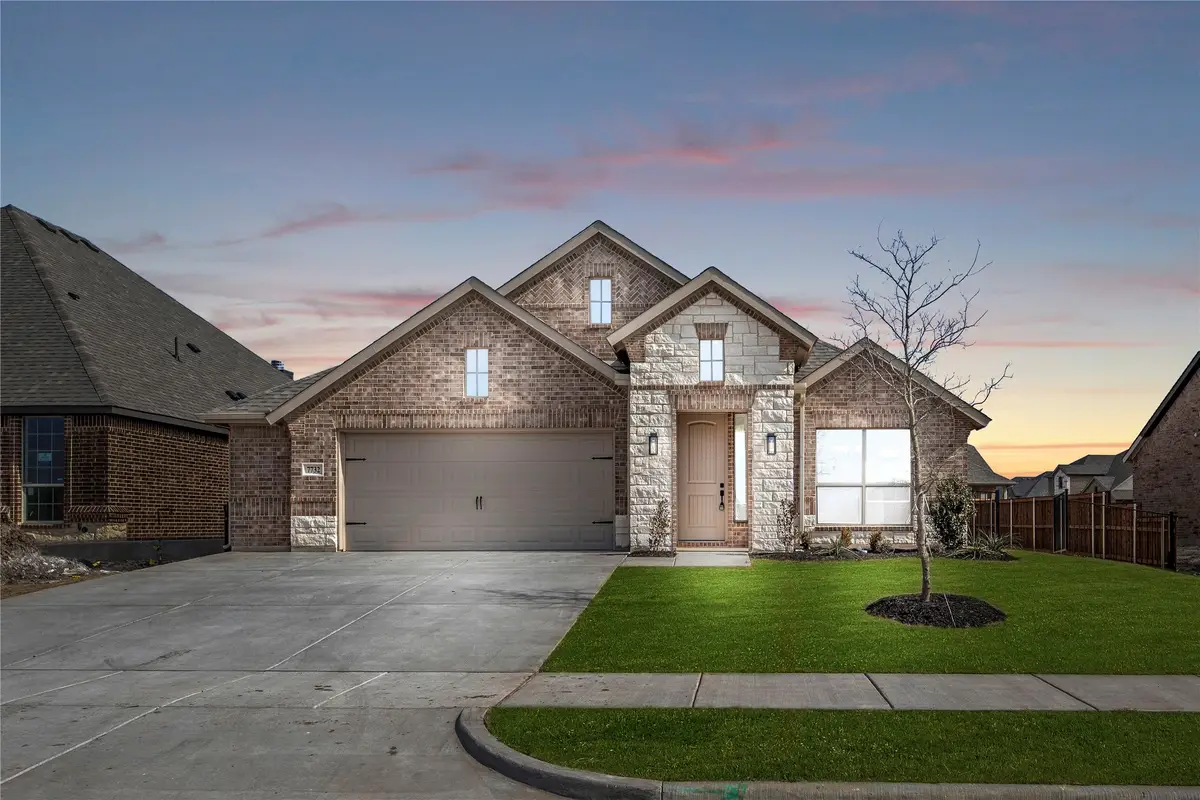
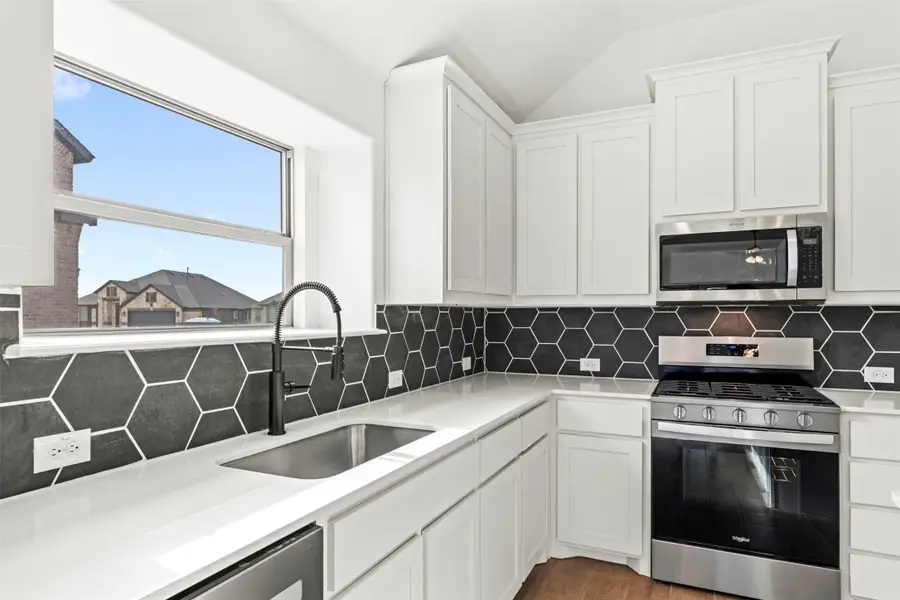

Listed by:ben caballero888-872-6006
Office:homesusa.com
MLS#:20838133
Source:GDAR
Price summary
- Price:$369,888
- Price per sq. ft.:$177.15
- Monthly HOA dues:$85
About this home
MLS# 20838133 - Built by Landsea Homes - Ready Now! ~ Tile flooring greets your guests from the foyer through the kitchen, nook, and family room. A beautiful dining room is located at the front of the home where family and friends can come together to share old or new stories. With ample storage and counter space, stainless steel appliances, a large island, a huge corner walk-in pantry, beautiful cabinets, and quartz countertops, this kitchen has it all. The breakfast nook, with two bright windows, is an ideal location for quick meals on the go or watching the sunset or sunrise. This open floor plan flows from the kitchen to the nook into the family room, an area designed to bring friends and family together. The family room also provides direct access to the rear covered patio. The primary suite is nestled beside the family room and features a vaulted ceiling. The bath is spacious featuring a dual sink vanity and separate tub and shower. Adjoining the bath is the primary closet with plenty of space. The private study is conveniently located right next to the primary with French doors and plush carpeting. Two additional bedrooms are housed in their own wing, making them perfect for kids or guests. Both bedrooms have easy access to a full bathroom, linen closets, and a utility room. The two-car garage is located at the front of the home, making this home perfect for new homeowners.
Contact an agent
Home facts
- Year built:2025
- Listing Id #:20838133
- Added:192 day(s) ago
- Updated:August 09, 2025 at 07:12 AM
Rooms and interior
- Bedrooms:3
- Total bathrooms:2
- Full bathrooms:2
- Living area:2,088 sq. ft.
Heating and cooling
- Cooling:Ceiling Fans, Central Air, Electric, Heat Pump, Zoned
- Heating:Central, Electric, Fireplaces, Heat Pump, Zoned
Structure and exterior
- Roof:Composition
- Year built:2025
- Building area:2,088 sq. ft.
- Lot area:0.19 Acres
Schools
- High school:Godley
- Middle school:Godley
- Elementary school:Pleasant View
Finances and disclosures
- Price:$369,888
- Price per sq. ft.:$177.15
New listings near 7732 Barley Field
- New
 $582,000Active3 beds 3 baths2,540 sq. ft.
$582,000Active3 beds 3 baths2,540 sq. ft.3009 Big Springs Drive, Joshua, TX 76058
MLS# 20909593Listed by: RENDON REALTY, LLC - New
 $219,000Active4 beds 2 baths1,744 sq. ft.
$219,000Active4 beds 2 baths1,744 sq. ft.108 Sally Street, Joshua, TX 76058
MLS# 21034307Listed by: KELLER WILLIAMS SUMMIT - New
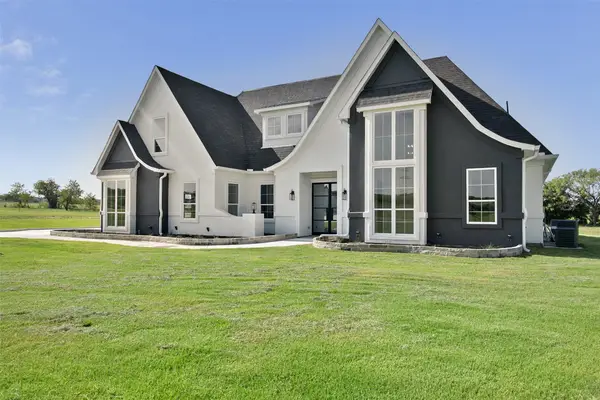 $690,000Active4 beds 3 baths2,714 sq. ft.
$690,000Active4 beds 3 baths2,714 sq. ft.1449 Saguaro Trail, Joshua, TX 76058
MLS# 21033254Listed by: THE PROPERTY SHOP - New
 $399,000Active3 beds 2 baths1,792 sq. ft.
$399,000Active3 beds 2 baths1,792 sq. ft.6722 Sky Road, Joshua, TX 76058
MLS# 21031747Listed by: EXIT REALTY ELITE - New
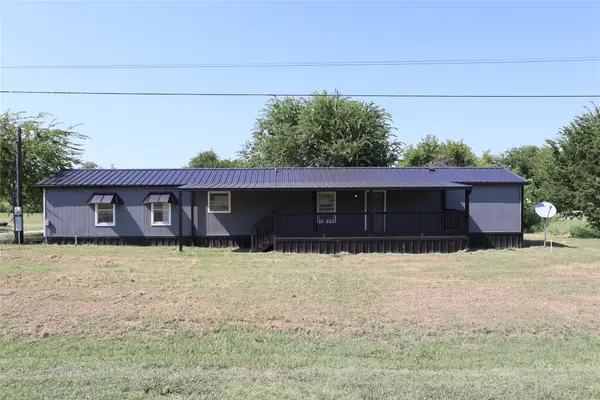 $235,000Active3 beds 2 baths1,216 sq. ft.
$235,000Active3 beds 2 baths1,216 sq. ft.5520 Baron Drive, Joshua, TX 76058
MLS# 21027581Listed by: PERLA REALTY GROUP, LLC - New
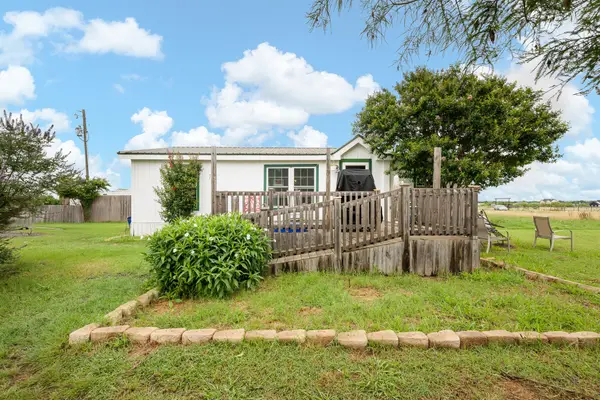 $250,000Active4 beds 3 baths1,683 sq. ft.
$250,000Active4 beds 3 baths1,683 sq. ft.3504 Cobbler Lane, Joshua, TX 76058
MLS# 21031736Listed by: BERKSHIRE HATHAWAYHS PENFED TX - New
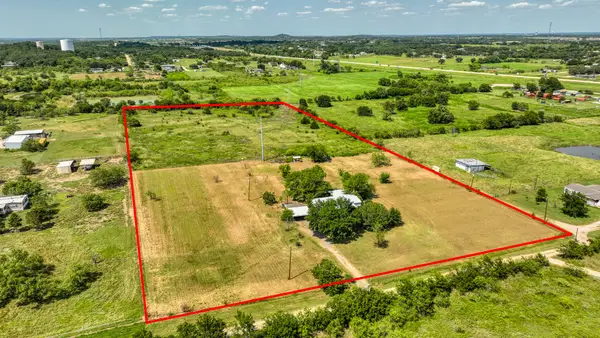 $329,900Active10.04 Acres
$329,900Active10.04 Acres2204 Mazac Road, Joshua, TX 76058
MLS# 21032451Listed by: BRAZOS RIVER REALTY, LLC - New
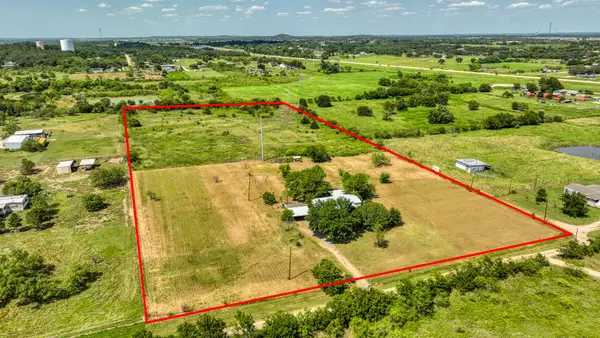 $329,900Active5 beds 2 baths1,680 sq. ft.
$329,900Active5 beds 2 baths1,680 sq. ft.2204 Mazac Road, Joshua, TX 76058
MLS# 21007768Listed by: BRAZOS RIVER REALTY, LLC - New
 $315,000Active3 beds 2 baths1,568 sq. ft.
$315,000Active3 beds 2 baths1,568 sq. ft.7802 Apollo Drive, Joshua, TX 76058
MLS# 21031859Listed by: LEAGUE REAL ESTATE - New
 $535,000Active3 beds 3 baths2,329 sq. ft.
$535,000Active3 beds 3 baths2,329 sq. ft.7404 N Sundance Drive, Joshua, TX 76058
MLS# 21021235Listed by: KELLER WILLIAMS BRAZOS WEST
