10813 Sycamore Falls Drive, Justin Roanoke, TX 76226
Local realty services provided by:Better Homes and Gardens Real Estate Rhodes Realty
Listed by: elaine sherp214-695-6849
Office: berkshire hathawayhs penfed tx
MLS#:21053200
Source:GDAR
Price summary
- Price:$791,000
- Price per sq. ft.:$204.82
- Monthly HOA dues:$242.33
About this home
You could be in this beautiful Highland built home for the holidays!! This move in ready home in the award-winning Canyon Falls community and top rated Argyle ISD offers an ideal blend of space, comfort, and modern features. With beautiful curb appeal, lush landscaping, and cedar garage doors, this home stands out from the moment you arrive. Inside, the open floorplan is filled with natural light and includes a first-floor primary suite, guest bedroom, private home office, and a spacious dining room perfect for everyday living and hosting. The bright living room features soaring ceilings, a stone fireplace, and large windows overlooking the extended outdoor living area, ideal for outdoor dining, entertaining, and year-round enjoyment. The updated kitchen includes granite countertops, GE stainless steel appliances, double oven, gas cooktop, large island, walk in pantry, and abundant storage with an excellent setup for cooking and gathering. Hand scraped hardwood floors add warmth throughout the main living areas. The extended primary suite features bay windows and a spa style bathroom with quartz countertops, dual sinks, soaking tub, oversized shower, and a large walk in closet. Upstairs offers sought after bonus spaces including a versatile game room and a dedicated media room complete with dry bar, mini fridge, and conveying media equipment. Two additional bedrooms with walk in closets share a convenient Jack and Jill bath. Located in the master planned Canyon Falls community, residents enjoy a resort-style pool, clubhouse, fitness center, playgrounds, dog park, and miles of scenic hiking and biking trails. With easy access to shopping, dining, parks, and major commuter routes, this home provides highly desired features, modern upgrades, and an unbeatable location in Argyle ISD.
Contact an agent
Home facts
- Year built:2018
- Listing ID #:21053200
- Added:110 day(s) ago
- Updated:January 11, 2026 at 08:16 AM
Rooms and interior
- Bedrooms:4
- Total bathrooms:5
- Full bathrooms:3
- Half bathrooms:2
- Living area:3,862 sq. ft.
Heating and cooling
- Cooling:Ceiling Fans, Central Air, Electric
- Heating:Central, Natural Gas
Structure and exterior
- Roof:Composition
- Year built:2018
- Building area:3,862 sq. ft.
- Lot area:0.24 Acres
Schools
- High school:Argyle
- Middle school:Argyle
- Elementary school:Argyle South
Finances and disclosures
- Price:$791,000
- Price per sq. ft.:$204.82
- Tax amount:$15,427
New listings near 10813 Sycamore Falls Drive
- New
 $1,150,000Active4 beds 3 baths3,286 sq. ft.
$1,150,000Active4 beds 3 baths3,286 sq. ft.1524 Flanagan Farm Drive, Northlake, TX 76226
MLS# 21147465Listed by: COMPASS RE TEXAS, LLC - Open Sun, 1 to 4pmNew
 $4,850,000Active6 beds 8 baths8,243 sq. ft.
$4,850,000Active6 beds 8 baths8,243 sq. ft.1134 Vera Court, Bartonville, TX 76226
MLS# 21148871Listed by: SYNERGY REALTY - New
 $3,200Active3 beds 2 baths2,152 sq. ft.
$3,200Active3 beds 2 baths2,152 sq. ft.2240 Lazy Dog Lane, Northlake, TX 76247
MLS# 21150301Listed by: KELLER WILLIAMS REALTY - New
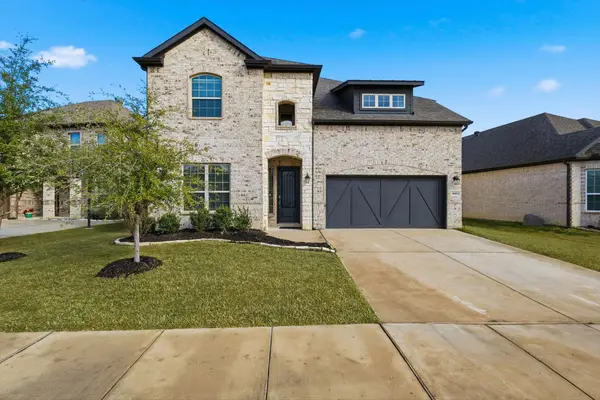 $520,000Active4 beds 4 baths3,411 sq. ft.
$520,000Active4 beds 4 baths3,411 sq. ft.9605 Athens Drive, Denton, TX 76226
MLS# 21149603Listed by: REAL BROKER, LLC - New
 $369,000Active3 beds 2 baths1,593 sq. ft.
$369,000Active3 beds 2 baths1,593 sq. ft.15625 Gatehouse Drive, Fort Worth, TX 76262
MLS# 21146747Listed by: EBBY HALLIDAY, REALTORS - New
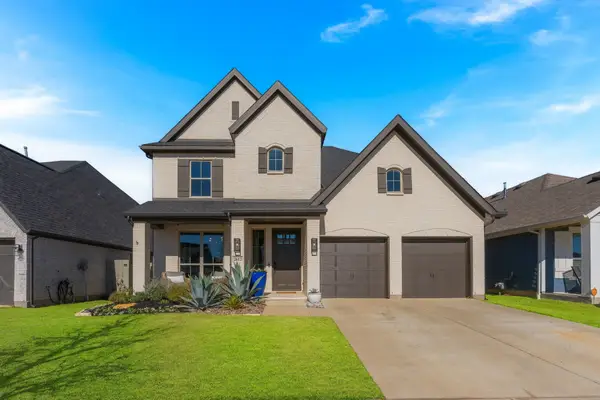 $650,000Active4 beds 4 baths2,980 sq. ft.
$650,000Active4 beds 4 baths2,980 sq. ft.2612 Lazy Dog Lane, Northlake, TX 76247
MLS# 21147856Listed by: ENGEL&VOLKERS DALLAS SOUTHLAKE - Open Sun, 1 to 3pmNew
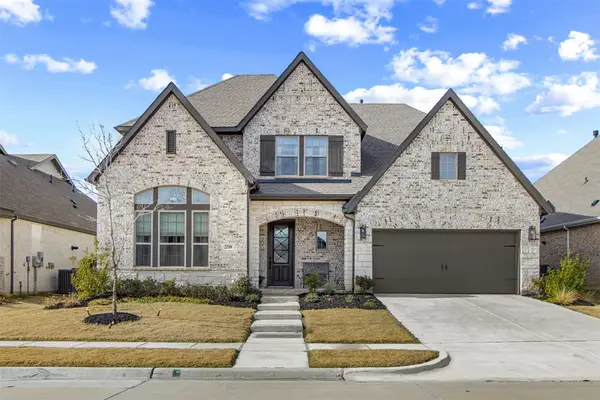 $675,000Active4 beds 3 baths3,418 sq. ft.
$675,000Active4 beds 3 baths3,418 sq. ft.2708 Darlington Road, Northlake, TX 76226
MLS# 21149619Listed by: COMPASS RE TEXAS, LLC - New
 $399,500Active3 beds 3 baths2,003 sq. ft.
$399,500Active3 beds 3 baths2,003 sq. ft.441 Matchbox Street, Argyle, TX 76226
MLS# 21147712Listed by: COMPASS RE TEXAS, LLC - New
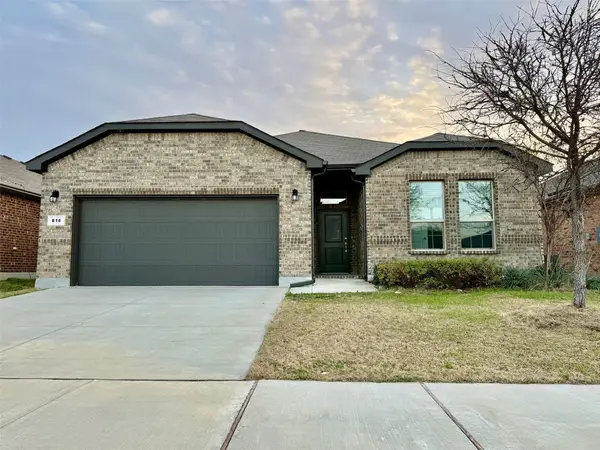 $330,000Active3 beds 2 baths1,669 sq. ft.
$330,000Active3 beds 2 baths1,669 sq. ft.816 Wilmott Terrace, Fort Worth, TX 76247
MLS# 21150024Listed by: CHRIS HINKLE REAL ESTATE - New
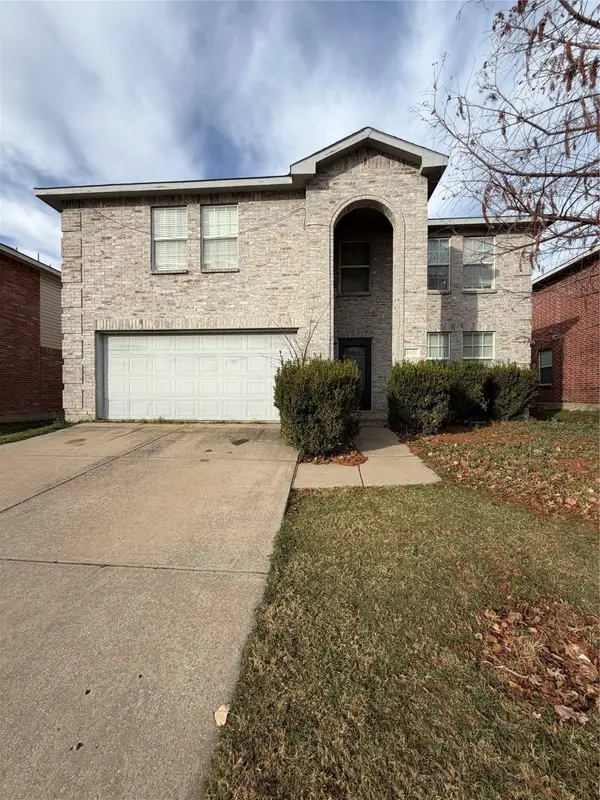 $330,000Active5 beds 4 baths4,056 sq. ft.
$330,000Active5 beds 4 baths4,056 sq. ft.1917 Foxfield, Fort Worth, TX 76247
MLS# 21150171Listed by: DHS REALTY
