11329 Bull Head Lane, Justin Roanoke, TX 76262
Local realty services provided by:Better Homes and Gardens Real Estate Lindsey Realty
Listed by: sandra rutherford817-329-9005
Office: coldwell banker realty
MLS#:21104633
Source:GDAR
Price summary
- Price:$779,000
- Price per sq. ft.:$227.45
- Monthly HOA dues:$149.58
About this home
Welcome to this beautiful home by K. Hovanian. Many upgrades were built into this home nestled on a greenbelt homesite. This lavish home features 5 bedrooms and 4 full baths with a 3-car tandem garage located in the prestigious Trailwood Subdivision. This two-story home features 2 bedrooms downstairs. The private, primary bedroom with a lovely ensuite bath is located downstairs. It has a separate tub and a separate shower with split vanities. The guest room, or convertible room, is also on the first floor with a hall bath. Formal dining is in a separate room and there is a private study, conveniently located on the first floor. A large living room with a corner fireplace and a wall of windows overlooks the outside covered patio and backyard. Upstairs are 3 spacious bedrooms with 2 full baths and a large gameroom, great for entertaining. The large laundry room features a closet plus a mudroom to hang up backpacks and coats. Soft tone paint and hardwoods, tile, and carpet throughout. The whole-yard sprinkler system has a freeze sensor. The community center is located at the back of the subdivision with a park, pool, and play area. Walking trails are throughout the subdivision. Great neighborhood and sought after Argyle Schools. A lovely, quiet neighborhood to enjoy. Welcome to your new home!
Contact an agent
Home facts
- Year built:2018
- Listing ID #:21104633
- Added:105 day(s) ago
- Updated:February 23, 2026 at 12:48 PM
Rooms and interior
- Bedrooms:5
- Total bathrooms:4
- Full bathrooms:4
- Living area:3,425 sq. ft.
Heating and cooling
- Cooling:Ceiling Fans, Central Air, Electric
- Heating:Central, Fireplaces, Natural Gas
Structure and exterior
- Roof:Composition
- Year built:2018
- Building area:3,425 sq. ft.
- Lot area:0.19 Acres
Schools
- High school:Argyle
- Middle school:Argyle
- Elementary school:Argyle South
Finances and disclosures
- Price:$779,000
- Price per sq. ft.:$227.45
- Tax amount:$11,917
New listings near 11329 Bull Head Lane
- Open Sat, 1 to 3pmNew
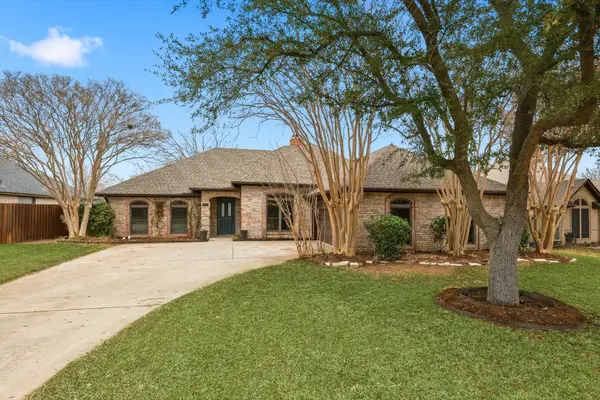 $539,000Active3 beds 3 baths2,058 sq. ft.
$539,000Active3 beds 3 baths2,058 sq. ft.50 Cimarron Drive, Westlake, TX 76262
MLS# 21160013Listed by: KELLER WILLIAMS REALTY-FM - New
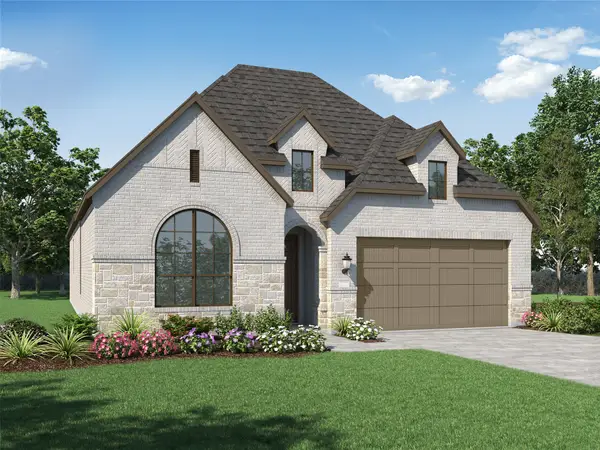 $614,290Active3 beds 3 baths2,305 sq. ft.
$614,290Active3 beds 3 baths2,305 sq. ft.1741 Wild Berry Way, Northlake, TX 76247
MLS# 21188398Listed by: HIGHLAND HOMES REALTY - New
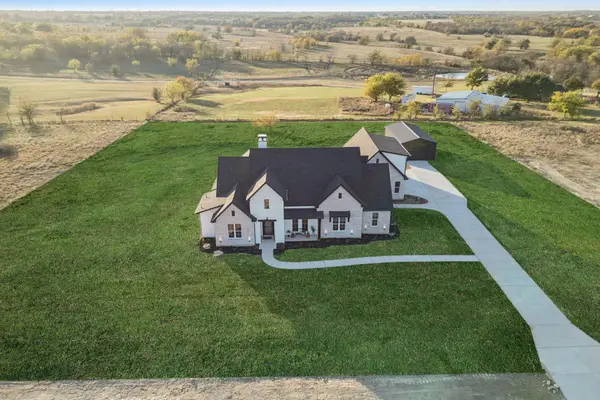 $1,299,000Active4 beds 4 baths3,233 sq. ft.
$1,299,000Active4 beds 4 baths3,233 sq. ft.711 Hummingbird Lane, Justin, TX 76247
MLS# 21187350Listed by: JLUX HOMES & CO 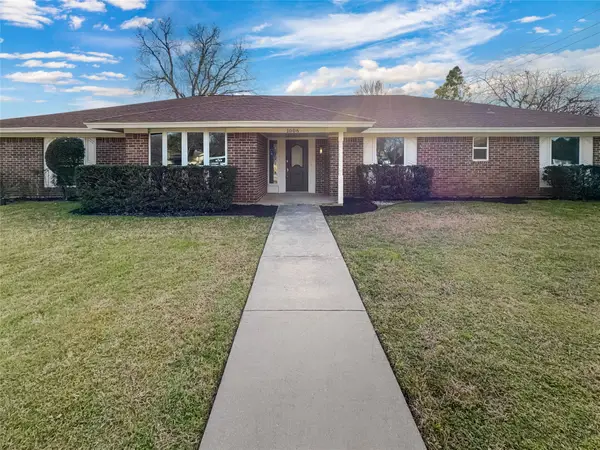 $505,000Active3 beds 2 baths2,352 sq. ft.
$505,000Active3 beds 2 baths2,352 sq. ft.1006 Trophy Club Drive, Roanoke, TX 76262
MLS# 21148415Listed by: OPENDOOR BROKERAGE, LLC- New
 $349,900Active4 beds 2 baths1,814 sq. ft.
$349,900Active4 beds 2 baths1,814 sq. ft.15840 Farringdon Street, Justin, TX 76247
MLS# 21188613Listed by: KEY 2 YOUR MOVE REAL ESTATE 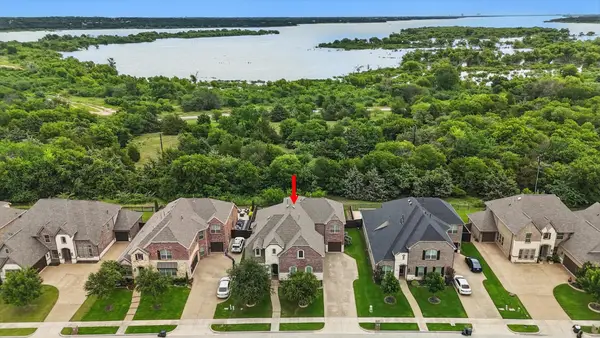 $980,000Active4 beds 4 baths4,131 sq. ft.
$980,000Active4 beds 4 baths4,131 sq. ft.2866 Milsons Point Drive, Roanoke, TX 76262
MLS# 20952292Listed by: EBBY HALLIDAY, REALTORS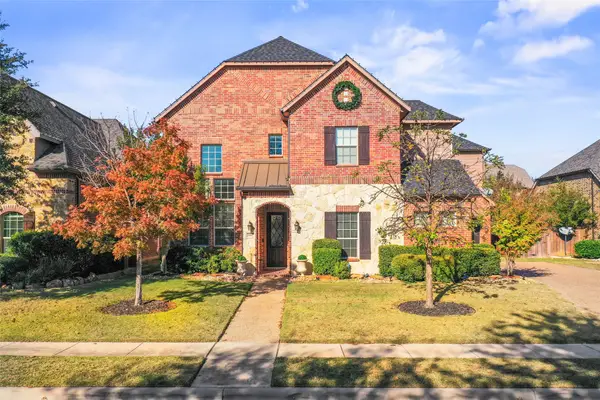 $899,000Active5 beds 5 baths3,943 sq. ft.
$899,000Active5 beds 5 baths3,943 sq. ft.2717 Morgan Lane, Roanoke, TX 76262
MLS# 21120772Listed by: KELLER WILLIAMS REALTY- New
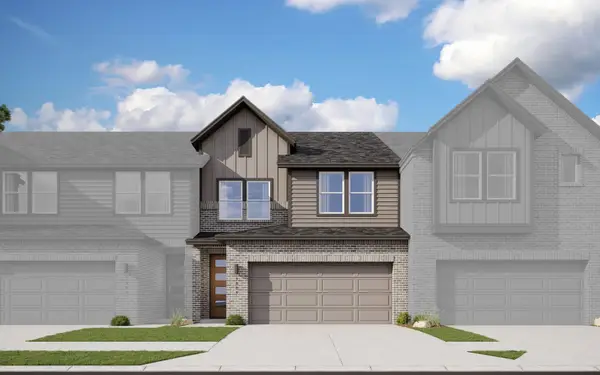 $417,990Active3 beds 3 baths1,863 sq. ft.
$417,990Active3 beds 3 baths1,863 sq. ft.8852 Enclave Way, Northlake, TX 76262
MLS# 21188372Listed by: HOMESUSA.COM - New
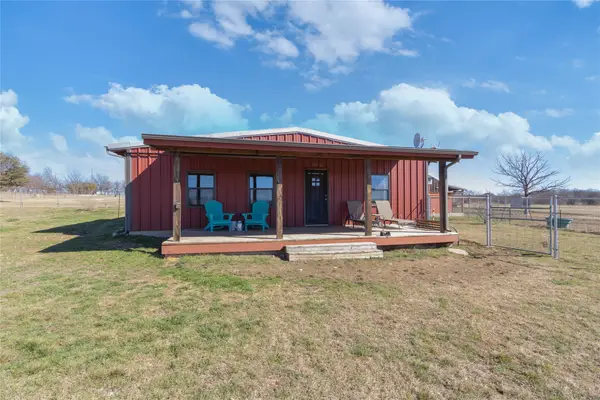 $399,000Active2 beds 1 baths962 sq. ft.
$399,000Active2 beds 1 baths962 sq. ft.10306 Swafford Road, Justin, TX 76259
MLS# 21182145Listed by: MAJOR LEAGUE REALTY, INC. - New
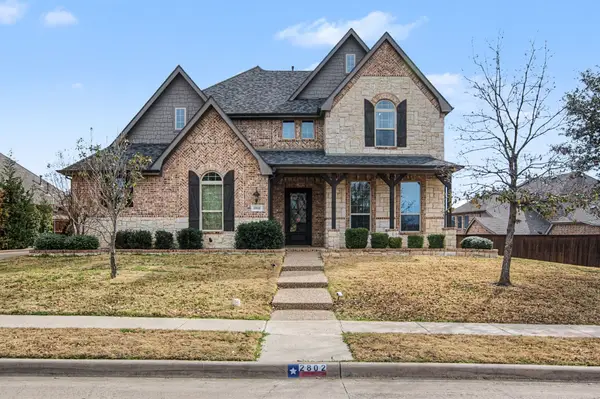 $1,200,000Active6 beds 5 baths4,343 sq. ft.
$1,200,000Active6 beds 5 baths4,343 sq. ft.2802 Castlereach Street, Keller, TX 76262
MLS# 21185457Listed by: ALL CITY

