1829 J Cheshier Road, Justin Roanoke, TX 76247
Local realty services provided by:Better Homes and Gardens Real Estate The Bell Group
Listed by:kathleen levine972-584-7131
Office:essential realty group, llc.
MLS#:20971560
Source:GDAR
Price summary
- Price:$369,000
- Price per sq. ft.:$107.27
- Monthly HOA dues:$29.67
About this home
WOW 5 bedrooms, 3 full baths, 3 living areas, 3440 square feet per tax for under $400,000. Open floor plan with new engineered plank flooring downstairs. A downstairs bedroom is perfect for a study or family member with access to full bath. Kitchen has loads of cabinets and counter space along with a good sized pantry and stainless appliances. Two living areas and two dining areas downstairs allows plenty of room for entertaining. Game room upstairs comes with a projector and screen for movie night. Primary bedroom is very inviting with room for a sitting area. Primary bath has a soaking tub, separate shower and two walk in closets. The three additional bedrooms upstairs are split from the primary. All bedrooms are good sized. Fully fenced backyard with storage building and patio. The roof was replaced in 2025 and is an Impact Resistive Roof. Agent is related to Seller.
Contact an agent
Home facts
- Year built:2006
- Listing ID #:20971560
- Added:109 day(s) ago
- Updated:October 08, 2025 at 11:45 AM
Rooms and interior
- Bedrooms:5
- Total bathrooms:3
- Full bathrooms:3
- Living area:3,440 sq. ft.
Heating and cooling
- Cooling:Ceiling Fans, Central Air, Electric
- Heating:Central, Electric, Fireplaces
Structure and exterior
- Roof:Composition
- Year built:2006
- Building area:3,440 sq. ft.
- Lot area:0.13 Acres
Schools
- High school:Northwest
- Middle school:Pike
- Elementary school:Clara Love
Finances and disclosures
- Price:$369,000
- Price per sq. ft.:$107.27
- Tax amount:$4,779
New listings near 1829 J Cheshier Road
- New
 $50,000Active4 beds 2 baths1,694 sq. ft.
$50,000Active4 beds 2 baths1,694 sq. ft.17381 Gaffield Road, Justin, TX 76247
MLS# 21081323Listed by: VICTORIA LYNN & ASSOCIATES LLC - New
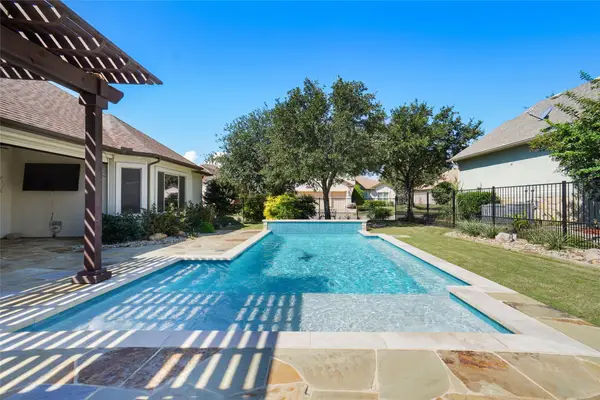 $635,000Active2 beds 3 baths2,228 sq. ft.
$635,000Active2 beds 3 baths2,228 sq. ft.11908 Clemson Drive, Denton, TX 76207
MLS# 21067043Listed by: CENTURY 21 JUDGE FITE CO. - New
 $419,485Active4 beds 3 baths2,008 sq. ft.
$419,485Active4 beds 3 baths2,008 sq. ft.11405 Treehouse Trail, Justin, TX 76247
MLS# 21080896Listed by: CENTURY 21 MIKE BOWMAN, INC. - New
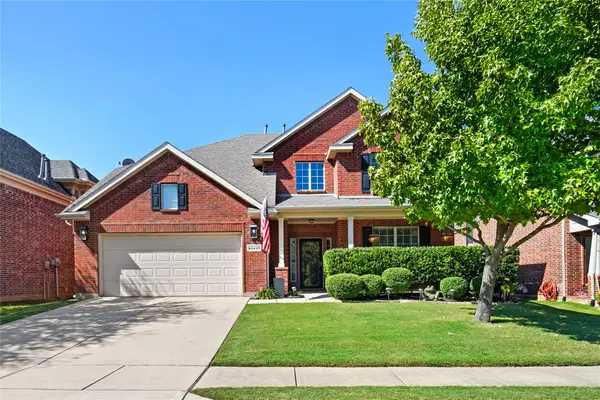 $560,000Active4 beds 4 baths3,564 sq. ft.
$560,000Active4 beds 4 baths3,564 sq. ft.15637 Sweetpine Lane, Roanoke, TX 76262
MLS# 21080121Listed by: KELLER WILLIAMS FORT WORTH - New
 $550,000Active4 beds 3 baths3,024 sq. ft.
$550,000Active4 beds 3 baths3,024 sq. ft.3723 Birch Wood Court, Northlake, TX 76226
MLS# 21080459Listed by: CENTURY 21 MIKE BOWMAN, INC. - New
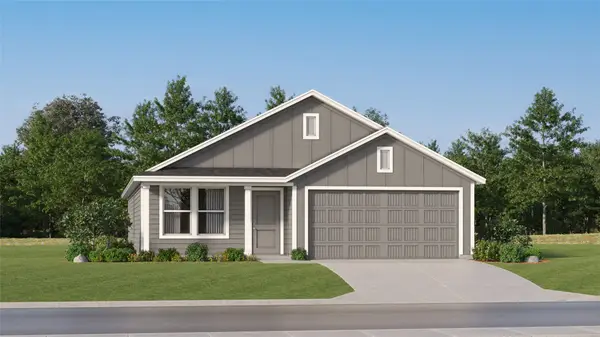 $267,199Active3 beds 2 baths1,474 sq. ft.
$267,199Active3 beds 2 baths1,474 sq. ft.11716 Mancos Trail, Justin, TX 76247
MLS# 21080818Listed by: TURNER MANGUM,LLC - New
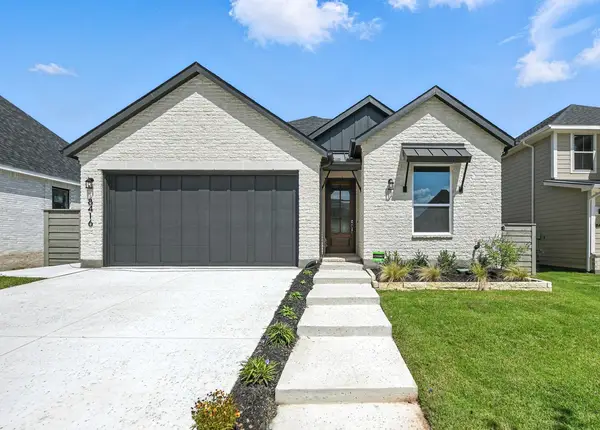 $500,000Active4 beds 3 baths2,327 sq. ft.
$500,000Active4 beds 3 baths2,327 sq. ft.8416 Peach Street, Justin, TX 76247
MLS# 21080821Listed by: DINA VERTERAMO - New
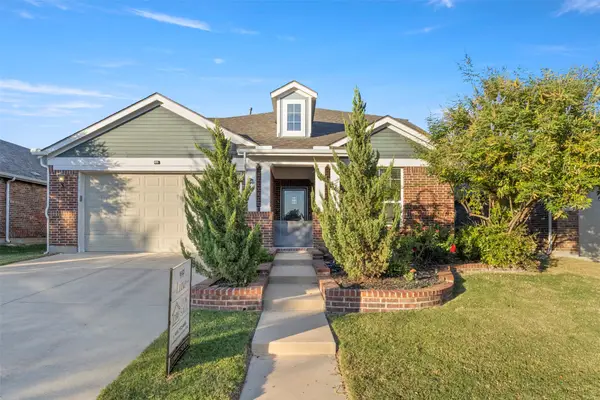 $499,000Active5 beds 3 baths2,807 sq. ft.
$499,000Active5 beds 3 baths2,807 sq. ft.1728 Heron Way, Argyle, TX 76226
MLS# 21065392Listed by: EXP REALTY - New
 $715,078Active4 beds 4 baths3,039 sq. ft.
$715,078Active4 beds 4 baths3,039 sq. ft.1737 Wild Berry Way, Northlake, TX 76247
MLS# 21080543Listed by: DINA VERTERAMO - New
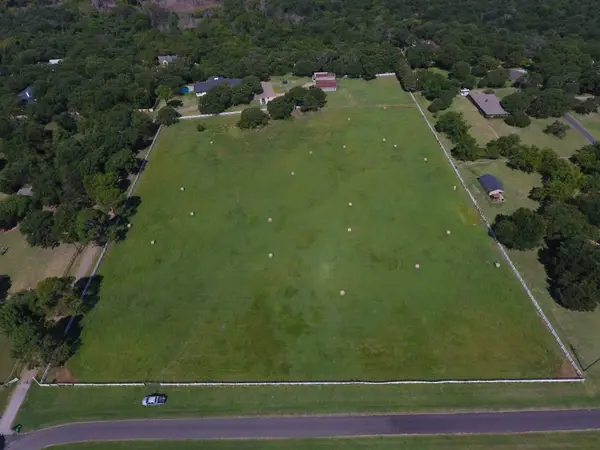 $2,650,500Active5.89 Acres
$2,650,500Active5.89 Acres6905 Hidden Valley Road, Flower Mound, TX 75022
MLS# 21080574Listed by: THE MICHAEL GROUP REAL ESTATE
