4133 Dellman Drive, Justin Roanoke, TX 76262
Local realty services provided by:Better Homes and Gardens Real Estate Senter, REALTORS(R)
Listed by: daniel harker, philip bentham469-717-6391
Office: keller williams realty dpr
MLS#:21104297
Source:GDAR
Price summary
- Price:$450,000
- Price per sq. ft.:$160.49
- Monthly HOA dues:$50.42
About this home
Beautiful Home on a Premium Corner Lot in Chadwick Farms!
This well-maintained residence combines comfort, space, and thoughtful modern updates throughout. Featuring upgraded wood flooring, new solution-dyed BCF carpet with a transferable warranty, and fresh paint, the interior feels warm and inviting from the moment you step inside.
All bedrooms are conveniently located on the first floor, including a spacious primary suite with an en suite bath and walk-in closet. The large island kitchen is ideal for entertaining, offering granite countertops, undermount sink, cherry cabinetry, a walk-in pantry, stainless steel appliances, and ample storage throughout.
The floor plan includes a living room, dining room, and family room, along with a dedicated office—perfect for remote work or study—and the home is wired with whole-house Ethernet, ensuring fast and reliable connectivity in every room. Upstairs, a spacious game room provides additional space for relaxation or recreation.
Step outside to the extended covered patio with pergola and ceiling fan, overlooking a fully fenced backyard—ideal for outdoor entertaining, play, or peaceful evenings.
Additional updates include a roof replaced with grade-four materials and a new HVAC system (2021), offering comfort and peace of mind for years to come.
Nestled in an established neighborhood in the heart of Denton County, Chadwick Farms offers outstanding community amenities including a pool, playground, and jogging+biking paths. Enjoy quick access to HWY 114, I-35W, and HWY 377, plus nearby shops and dining for ultimate convenience.
Contact an agent
Home facts
- Year built:2007
- Listing ID #:21104297
- Added:102 day(s) ago
- Updated:February 23, 2026 at 12:48 PM
Rooms and interior
- Bedrooms:4
- Total bathrooms:3
- Full bathrooms:2
- Half bathrooms:1
- Living area:2,804 sq. ft.
Structure and exterior
- Roof:Composition
- Year built:2007
- Building area:2,804 sq. ft.
- Lot area:0.19 Acres
Schools
- High school:Byron Nelson
- Middle school:John M Tidwell
- Elementary school:Wayne A Cox
Finances and disclosures
- Price:$450,000
- Price per sq. ft.:$160.49
- Tax amount:$6,315
New listings near 4133 Dellman Drive
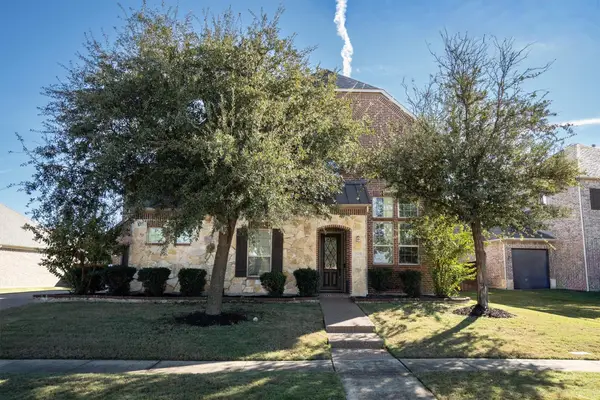 $879,000Active5 beds 6 baths3,943 sq. ft.
$879,000Active5 beds 6 baths3,943 sq. ft.2508 Trophy Club Drive, Roanoke, TX 76262
MLS# 21117478Listed by: LOCAL PRO REALTY LLC- New
 $310,000Active4 beds 2 baths1,661 sq. ft.
$310,000Active4 beds 2 baths1,661 sq. ft.16524 Milwaukee Street, Justin, TX 76247
MLS# 21187477Listed by: BEAM REAL ESTATE, LLC - New
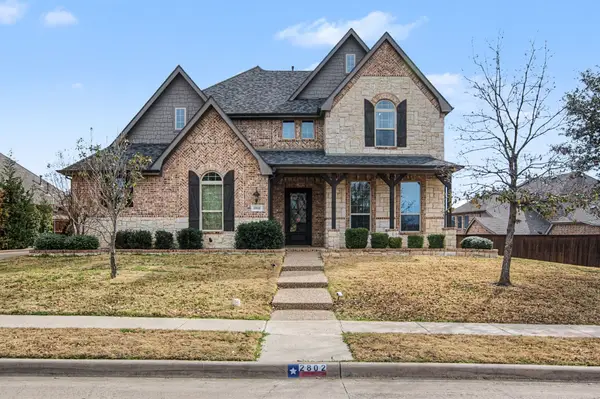 $1,200,000Active6 beds 5 baths4,343 sq. ft.
$1,200,000Active6 beds 5 baths4,343 sq. ft.2802 Castlereach Street, Roanoke, TX 76262
MLS# 21185457Listed by: ALL CITY - Open Tue, 10am to 6pm
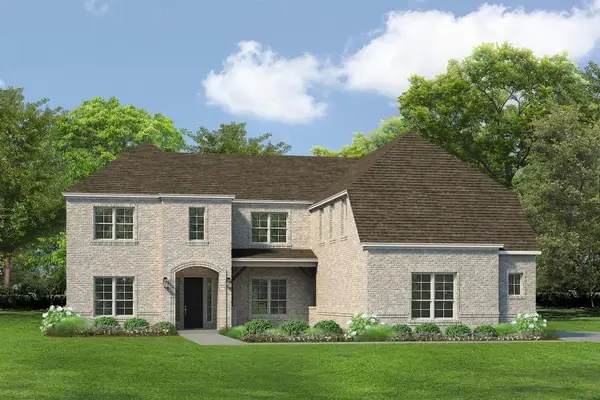 $649,400Active5 beds 5 baths4,150 sq. ft.
$649,400Active5 beds 5 baths4,150 sq. ft.4001 Tamarack Lane, Royse City, TX 75189
MLS# 21013070Listed by: HOMESUSA.COM - New
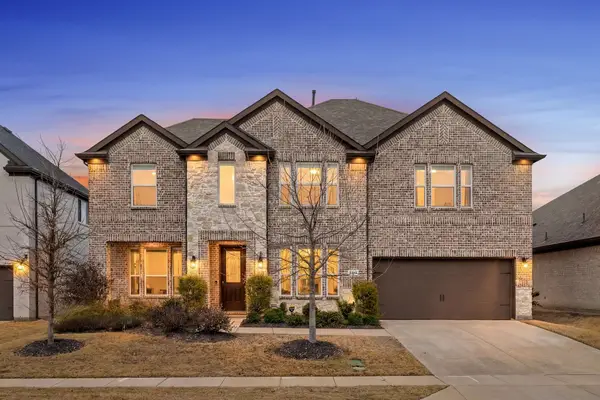 $670,000Active5 beds 4 baths3,346 sq. ft.
$670,000Active5 beds 4 baths3,346 sq. ft.7104 Elk Springs, Argyle, TX 76226
MLS# 21187063Listed by: EXP REALTY 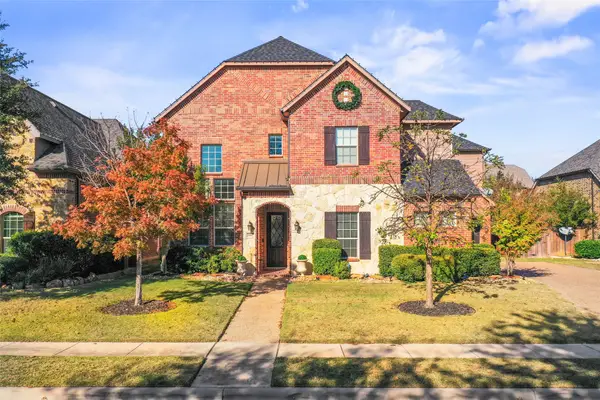 $899,000Active5 beds 5 baths3,943 sq. ft.
$899,000Active5 beds 5 baths3,943 sq. ft.2717 Morgan Lane, Roanoke, TX 76262
MLS# 21120772Listed by: KELLER WILLIAMS REALTY- New
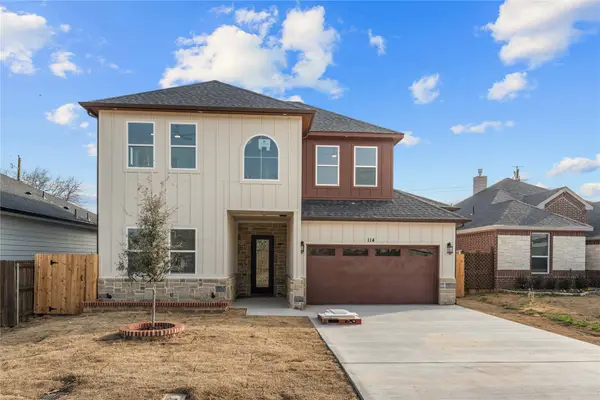 $587,000Active4 beds 3 baths2,395 sq. ft.
$587,000Active4 beds 3 baths2,395 sq. ft.114 Willow Lane, Roanoke, TX 76262
MLS# 21187171Listed by: REAL BROKER, LLC - New
 $574,900Active3 beds 2 baths2,347 sq. ft.
$574,900Active3 beds 2 baths2,347 sq. ft.10104 Soriano Street, Denton, TX 76207
MLS# 21172811Listed by: ERA MYERS & MYERS REALTY - New
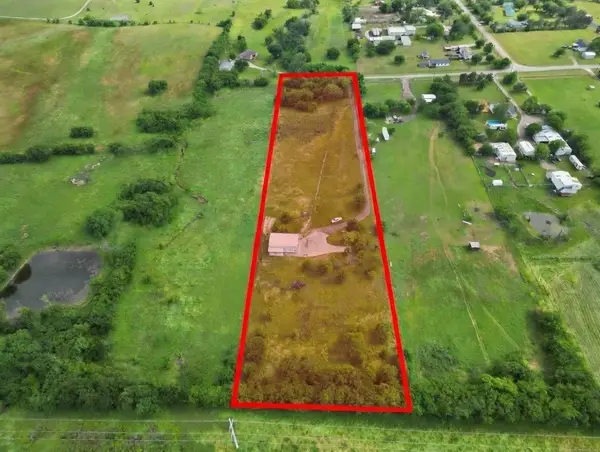 $550,000Active4.85 Acres
$550,000Active4.85 Acres15193 Robin Road, Haslet, TX 76052
MLS# 21185691Listed by: THE WHITING GROUP 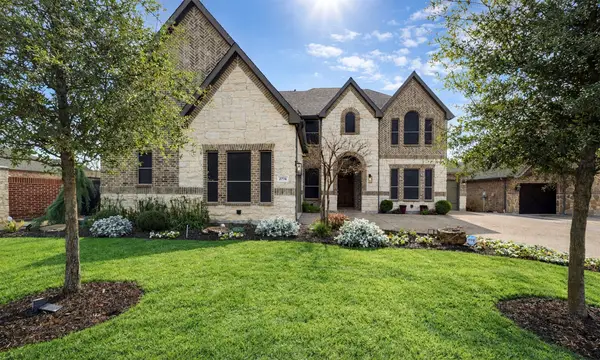 $879,900Active4 beds 5 baths3,862 sq. ft.
$879,900Active4 beds 5 baths3,862 sq. ft.2774 Waverley Drive, Keller, TX 76262
MLS# 21160149Listed by: COMPASS RE TEXAS, LLC

