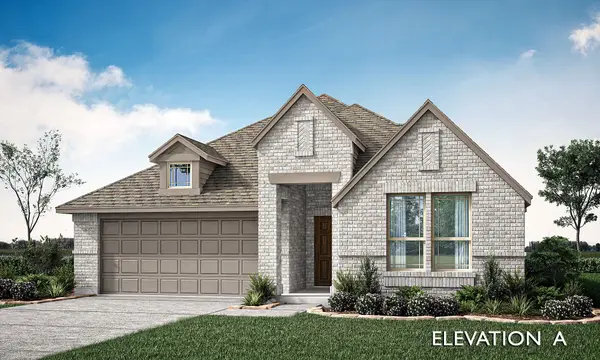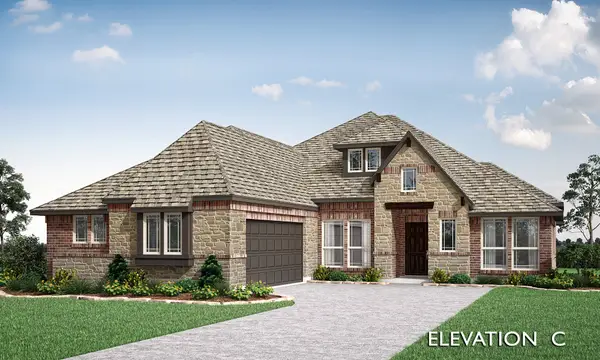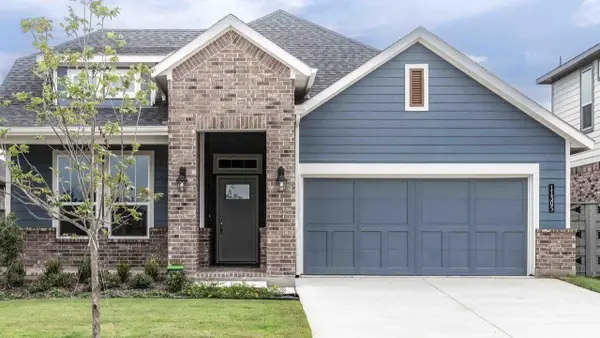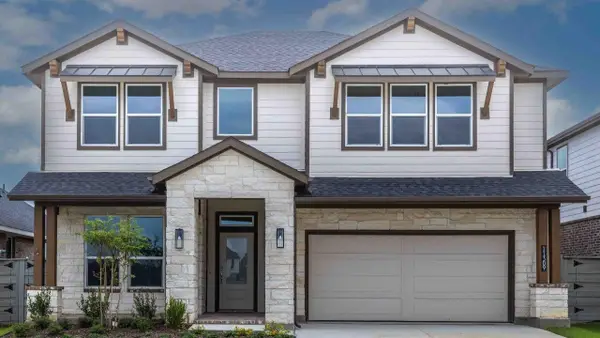1016 Ridgetop Drive, Justin, TX 76247
Local realty services provided by:Better Homes and Gardens Real Estate Senter, REALTORS(R)
Listed by: gina johnson(888) 668-8283
Office: dalton wade, inc.
MLS#:21014041
Source:GDAR
Price summary
- Price:$450,000
- Price per sq. ft.:$152.49
About this home
This beautiful home in Justin offers an open floor plan with elegant wood floors and an updated eat-in kitchen featuring quartz countertops, custom-painted cabinetry, a spacious island with stainless steel appliances, and a large walk-in pantry. The private main-floor primary suite includes walk-in closet, and ensuite bath with dual sinks, a jet tub, and a separate shower. The second level offers three generously sized bedrooms, two full bathrooms, and a versatile game room, perfect for leisure or entertainment. The fully renovated laundry room is equipped with ample cabinetry, a functional workspace, and designer wallpaper. The large, private backyard boasts a stained wood-covered patio, ideal for outdoor gatherings. Additional features include an extended driveway with ample parking for an RV or boat. Conveniently located near schools and shopping, this property offers a blend of small-town charm with modern conveniences. A must-see!
Contact an agent
Home facts
- Year built:2003
- Listing ID #:21014041
- Added:647 day(s) ago
- Updated:January 02, 2026 at 12:35 PM
Rooms and interior
- Bedrooms:4
- Total bathrooms:4
- Full bathrooms:3
- Half bathrooms:1
- Living area:2,951 sq. ft.
Heating and cooling
- Cooling:Ceiling Fans, Central Air, Electric
- Heating:Central, Electric
Structure and exterior
- Roof:Composition
- Year built:2003
- Building area:2,951 sq. ft.
- Lot area:0.3 Acres
Schools
- High school:Northwest
- Middle school:Pike
- Elementary school:Justin
Finances and disclosures
- Price:$450,000
- Price per sq. ft.:$152.49
- Tax amount:$7,493
New listings near 1016 Ridgetop Drive
- New
 $452,650Active4 beds 3 baths2,103 sq. ft.
$452,650Active4 beds 3 baths2,103 sq. ft.1002 Stonehaven Drive, Justin, TX 76247
MLS# 21129164Listed by: VISIONS REALTY & INVESTMENTS - New
 $487,934Active3 beds 3 baths2,255 sq. ft.
$487,934Active3 beds 3 baths2,255 sq. ft.1010 Stonehaven Drive, Justin, TX 76247
MLS# 21129178Listed by: VISIONS REALTY & INVESTMENTS - New
 $394,990Active4 beds 3 baths2,008 sq. ft.
$394,990Active4 beds 3 baths2,008 sq. ft.11305 Orchard Lane, Justin, TX 76247
MLS# 21139552Listed by: CENTURY 21 MIKE BOWMAN, INC. - New
 $449,990Active5 beds 4 baths2,894 sq. ft.
$449,990Active5 beds 4 baths2,894 sq. ft.11309 Orchard Lane, Justin, TX 76247
MLS# 21139572Listed by: CENTURY 21 MIKE BOWMAN, INC.  $290,000Active2 beds 2 baths1,157 sq. ft.
$290,000Active2 beds 2 baths1,157 sq. ft.605 N Snyder Avenue, Justin, TX 76247
MLS# 21136509Listed by: TLC REALTY INC. $375,081Pending4 beds 2 baths2,085 sq. ft.
$375,081Pending4 beds 2 baths2,085 sq. ft.106 Rockwood Lane, Justin, TX 76247
MLS# 21134606Listed by: KELLER WILLIAMS LEGACY $399,000Active4 beds 3 baths2,314 sq. ft.
$399,000Active4 beds 3 baths2,314 sq. ft.420 Goodnight Trail, Justin, TX 76247
MLS# 21097128Listed by: HH REALTY $461,350Active8.17 Acres
$461,350Active8.17 AcresLot 15 F.m. 1384, Justin, TX 76247
MLS# 21134499Listed by: THORNBERRY LAND COMPANY LLC $494,400Active10.3 Acres
$494,400Active10.3 AcresLot 24 Jim Baker Rd., Justin, TX 76247
MLS# 21134518Listed by: THORNBERRY LAND COMPANY LLC $337,990Active4 beds 3 baths2,037 sq. ft.
$337,990Active4 beds 3 baths2,037 sq. ft.209 Ec Tally Drive, Fort Worth, TX 76247
MLS# 21133180Listed by: CENTURY 21 MIKE BOWMAN, INC.
