1023 Auburn Drive, Justin, TX 76247
Local realty services provided by:Better Homes and Gardens Real Estate Senter, REALTORS(R)
Listed by: robert powley210-421-9291
Office: escape realty
MLS#:21019077
Source:GDAR
Price summary
- Price:$618,589
- Price per sq. ft.:$161.39
- Monthly HOA dues:$60
About this home
Built by M-I Homes. Enjoy the luxury and comfort of this spacious, 2-story Winnsboro plan located in the peaceful and picturesque community of The Preserve. This new-construction home features our newest upgraded Diamond Package with high-end finishes, maximized storage space, and thoughtfully selected features.
Step inside the open foyer and prepare to be impressed by the tall, volume ceilings and the wood flooring that guides you through the main living spaces.
This layout accommodates two bedrooms on the first floor, one of which is tucked just off the entrance and complete with an en-suite bath and walk-in closet. Across the all is a the well-lit flex room, ready to serve as your new home office or peaceful reading lounge.
A formal dining space awaits, ready for your next family dinner or holiday meal.
The heart of the home is expansive with plenty of space for relaxation and entertainment.
The kitchen is a standout feature with impressive white quartz countertops, stainless steel appliances, richly stained cabinetry, and even extra drawers for pots and pans. The single bowl undermount sink enhances the large center island along with 2 pendant lights to further illuminate the space.
A window in the breakfast nook and large windows in the family room bring dazzling natural light bouncing across the 2-story volume ceilings. When you're not enjoying the abundance of community amenities, enjoy relaxing outside in your spacious backyard.
The owner's suite is a luxurious retreat, complete with an en-suite bathroom with dual sinks, modern tile selections, a walk-in shower, and not one but two walk-in closets.
The large game room and remaining 2 bathrooms and 4 bedrooms reside upstairs to further maximize your living space.
There is no shortage of style or function and so much to love about this new-construction home.
Schedule your visit today!
Contact an agent
Home facts
- Year built:2025
- Listing ID #:21019077
- Added:160 day(s) ago
- Updated:January 08, 2026 at 07:45 PM
Rooms and interior
- Bedrooms:6
- Total bathrooms:5
- Full bathrooms:4
- Half bathrooms:1
- Living area:3,833 sq. ft.
Heating and cooling
- Cooling:Ceiling Fans, Central Air, Electric
- Heating:Central, Natural Gas
Structure and exterior
- Roof:Composition
- Year built:2025
- Building area:3,833 sq. ft.
- Lot area:0.19 Acres
Schools
- High school:Northwest
- Middle school:Pike
- Elementary school:Justin
Finances and disclosures
- Price:$618,589
- Price per sq. ft.:$161.39
New listings near 1023 Auburn Drive
- New
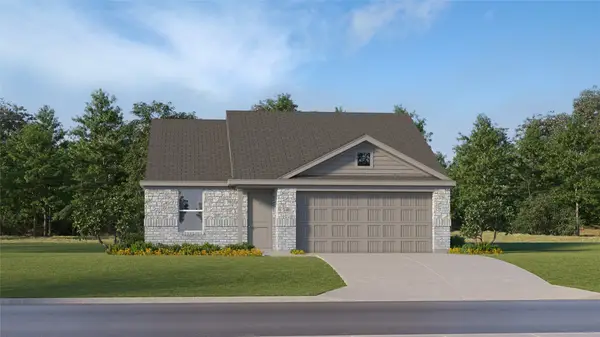 $275,499Active3 beds 2 baths1,474 sq. ft.
$275,499Active3 beds 2 baths1,474 sq. ft.12909 Azure Heights Place, Justin, TX 76247
MLS# 21147530Listed by: TURNER MANGUM,LLC - New
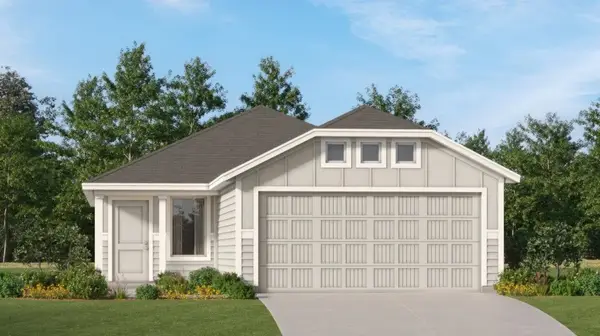 $249,999Active3 beds 2 baths1,266 sq. ft.
$249,999Active3 beds 2 baths1,266 sq. ft.11742 Gammon Avenue, Justin, TX 76247
MLS# 21147540Listed by: TURNER MANGUM,LLC - New
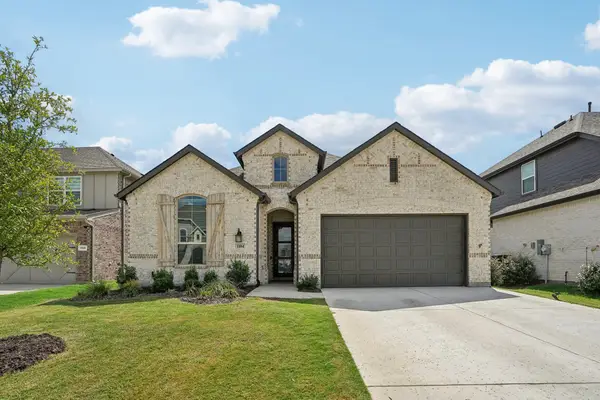 $455,000Active4 beds 3 baths2,214 sq. ft.
$455,000Active4 beds 3 baths2,214 sq. ft.1104 Firecracker Drive, Justin, TX 76247
MLS# 21134783Listed by: WATTERS INTERNATIONAL REALTY - New
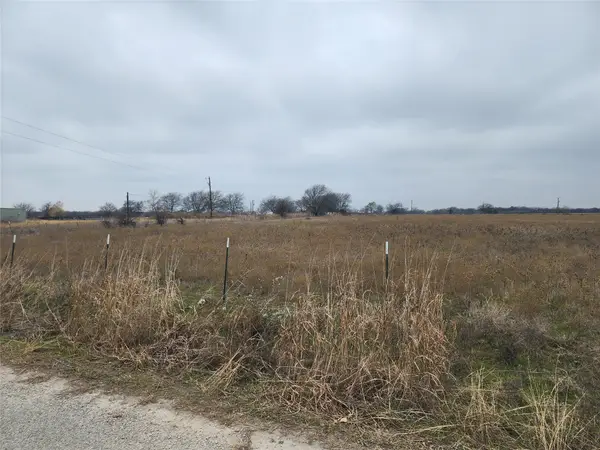 $299,999Active17 Acres
$299,999Active17 AcresTBD Red Barn Road, Justin, TX 76247
MLS# 21146212Listed by: RE/MAX DALLAS SUBURBS - New
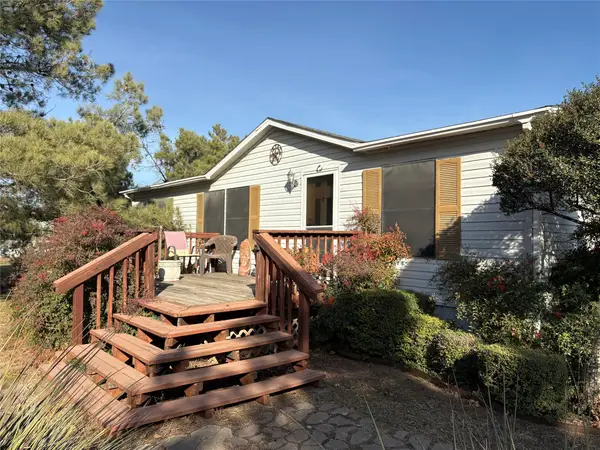 $225,000Active3 beds 2 baths1,120 sq. ft.
$225,000Active3 beds 2 baths1,120 sq. ft.8461 Longhorn Drive, Justin, TX 76247
MLS# 21146860Listed by: MAJOR LEAGUE REALTY, INC. - New
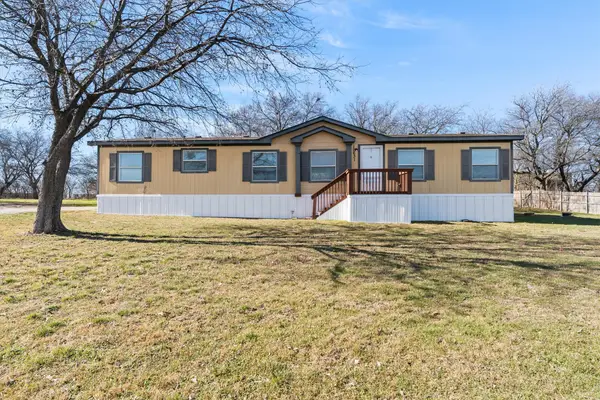 $255,000Active3 beds 2 baths1,984 sq. ft.
$255,000Active3 beds 2 baths1,984 sq. ft.12631 Heather Brook Road, Justin, TX 76247
MLS# 21094757Listed by: KELLER WILLIAMS CENTRAL - New
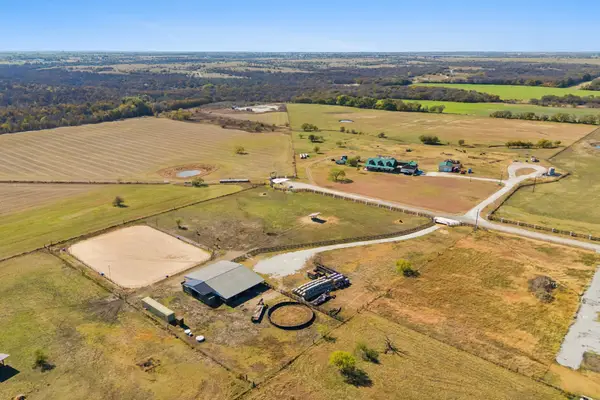 $1,749,000Active64.3 Acres
$1,749,000Active64.3 Acres6095 Western Star Drive, Justin, TX 76247
MLS# 21146313Listed by: CHRISTIES LONE STAR - Open Sat, 11am to 1pmNew
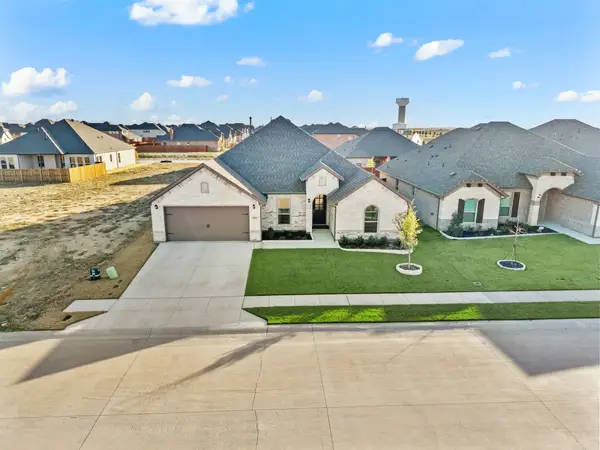 $465,850Active4 beds 3 baths2,693 sq. ft.
$465,850Active4 beds 3 baths2,693 sq. ft.1019 Silver Sage Drive, Justin, TX 76247
MLS# 21141309Listed by: ENGEL&VOLKERS DALLAS SOUTHLAKE - New
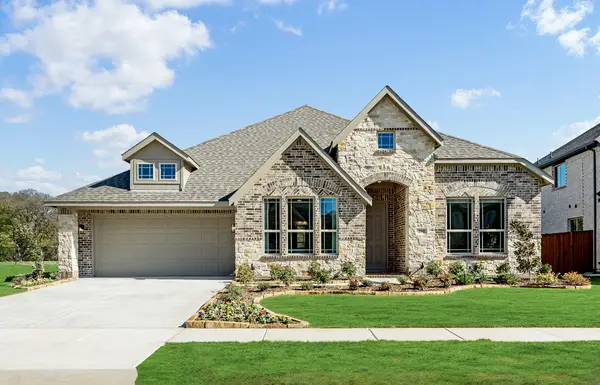 $500,000Active3 beds 3 baths2,521 sq. ft.
$500,000Active3 beds 3 baths2,521 sq. ft.208 Oakcrest Drive, Justin, TX 76247
MLS# 21142845Listed by: VISIONS REALTY & INVESTMENTS - Open Sat, 12 to 2pmNew
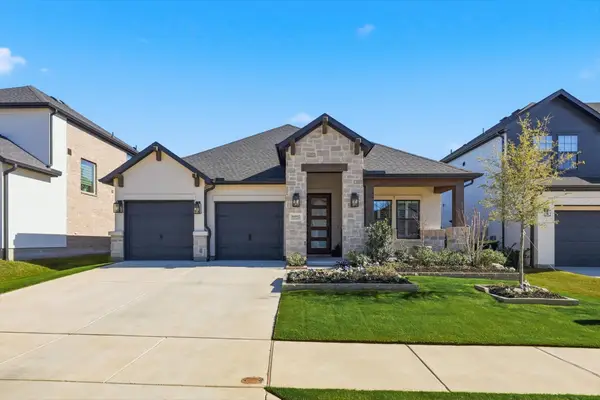 $439,900Active3 beds 2 baths1,998 sq. ft.
$439,900Active3 beds 2 baths1,998 sq. ft.16912 Eastern Red Boulevard, Justin, TX 76247
MLS# 21134124Listed by: SCOTTCO REALTY GROUP LLC
