1024 Ridgetop Drive, Justin, TX 76247
Local realty services provided by:Better Homes and Gardens Real Estate Winans
Listed by: yochai robkin214-422-6140
Office: united real estate
MLS#:21150042
Source:GDAR
Price summary
- Price:$419,995
- Price per sq. ft.:$142.32
About this home
Seller offering concessions for interest rate by-down with good offer! This beautiful house is priced to sell! Step into your dream home, where luxury meets affordability. This beautiful house is ready for you to make it yourown! Say goodbye to HOA restrictions and hello to a three car garage, perfect for all your vehicles and storage needs.
Inside, you'll find not one, but two master bedrooms, two spacious dining areas, and two living spaces. The upstairs
living area is a versatile space that can easily be transformed into a game room or play area for the kids. With vinyl
plank flooring throughout, this home is both stylish and easy to maintain. The well-appointed kitchen features a stove
with gas and electric connections, making meal preparation a breeze. The massive bedrooms provide plenty of space
for relaxation, this home is perfect for first-time buyers or multi-generational families. Step outside to the huge yard,
perfect for entertaining. Don't miss out on the opportunity to create cherished memories in this welcoming home.
Contact an agent
Home facts
- Year built:2002
- Listing ID #:21150042
- Added:115 day(s) ago
- Updated:January 10, 2026 at 03:41 AM
Rooms and interior
- Bedrooms:4
- Total bathrooms:4
- Full bathrooms:3
- Half bathrooms:1
- Living area:2,951 sq. ft.
Heating and cooling
- Cooling:Central Air
- Heating:Electric, Fireplaces
Structure and exterior
- Roof:Composition
- Year built:2002
- Building area:2,951 sq. ft.
- Lot area:0.3 Acres
Schools
- High school:Northwest
- Middle school:Chisholmtr
- Elementary school:Justin
Finances and disclosures
- Price:$419,995
- Price per sq. ft.:$142.32
- Tax amount:$8,782
New listings near 1024 Ridgetop Drive
- New
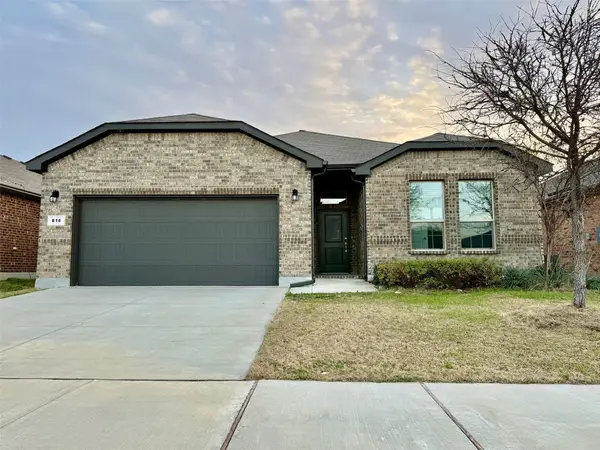 $330,000Active3 beds 2 baths1,669 sq. ft.
$330,000Active3 beds 2 baths1,669 sq. ft.816 Wilmott Terrace, Fort Worth, TX 76247
MLS# 21150024Listed by: CHRIS HINKLE REAL ESTATE - New
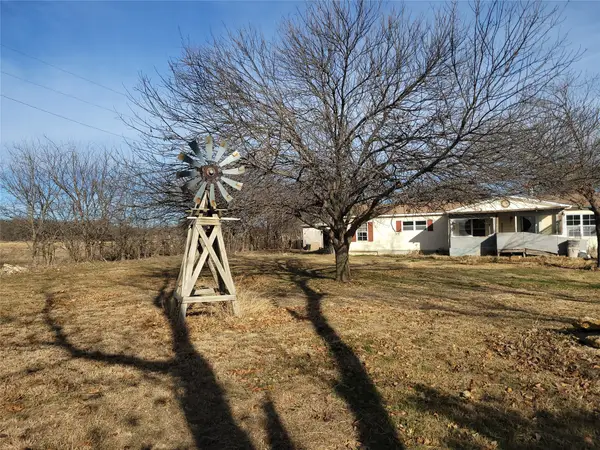 $140,000Active3 beds 2 baths1,400 sq. ft.
$140,000Active3 beds 2 baths1,400 sq. ft.10936 Sam Reynolds Road, Justin, TX 76247
MLS# 21147733Listed by: TLC REALTY INC. - New
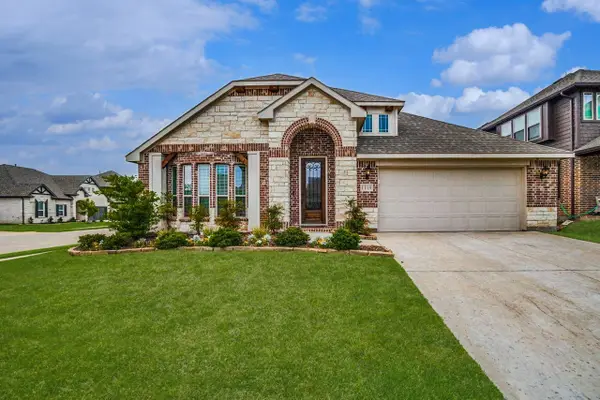 $400,000Active3 beds 2 baths2,228 sq. ft.
$400,000Active3 beds 2 baths2,228 sq. ft.1119 Kettlewood Drive, Justin, TX 76247
MLS# 21148932Listed by: YOUR HOME FREE LLC - New
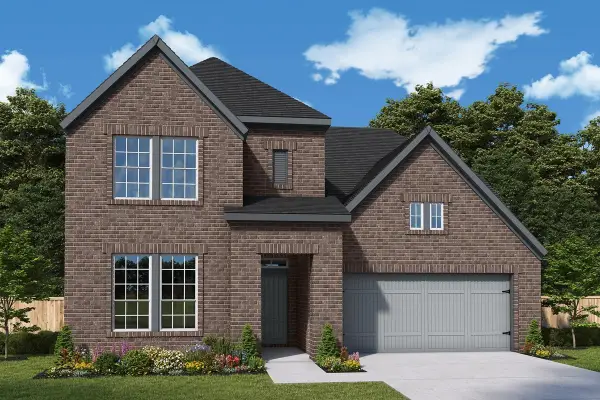 $549,000Active4 beds 3 baths3,222 sq. ft.
$549,000Active4 beds 3 baths3,222 sq. ft.8905 Chestnut Lane, Justin, TX 76247
MLS# 21148640Listed by: DAVID M. WEEKLEY - New
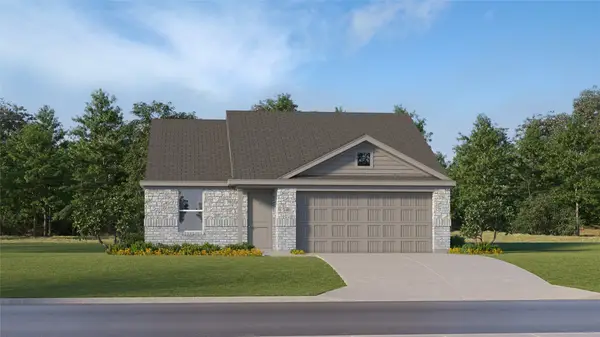 $275,499Active3 beds 2 baths1,474 sq. ft.
$275,499Active3 beds 2 baths1,474 sq. ft.12909 Azure Heights Place, Justin, TX 76247
MLS# 21147530Listed by: TURNER MANGUM,LLC - New
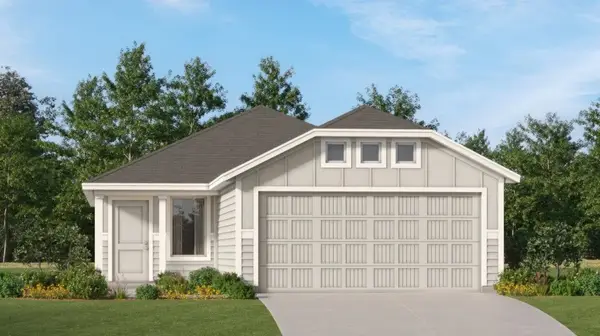 $249,999Active3 beds 2 baths1,266 sq. ft.
$249,999Active3 beds 2 baths1,266 sq. ft.11742 Gammon Avenue, Justin, TX 76247
MLS# 21147540Listed by: TURNER MANGUM,LLC - New
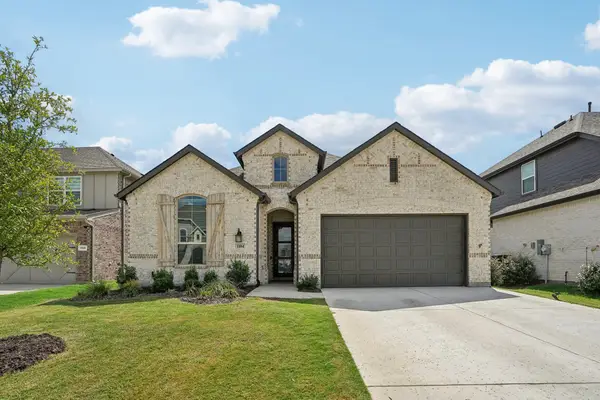 $455,000Active4 beds 3 baths2,214 sq. ft.
$455,000Active4 beds 3 baths2,214 sq. ft.1104 Firecracker Drive, Justin, TX 76247
MLS# 21134783Listed by: WATTERS INTERNATIONAL REALTY - New
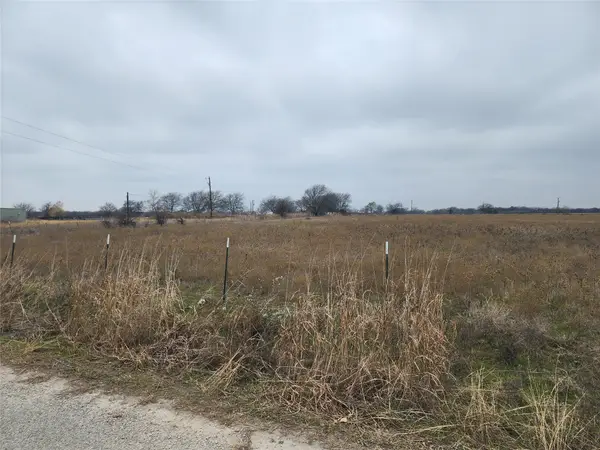 $299,999Active17 Acres
$299,999Active17 AcresTBD Red Barn Road, Justin, TX 76247
MLS# 21146212Listed by: RE/MAX DALLAS SUBURBS - New
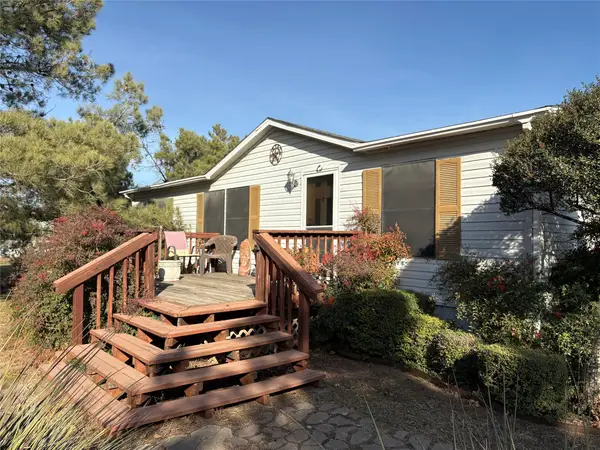 $225,000Active3 beds 2 baths1,120 sq. ft.
$225,000Active3 beds 2 baths1,120 sq. ft.8461 Longhorn Drive, Justin, TX 76247
MLS# 21146860Listed by: MAJOR LEAGUE REALTY, INC. - New
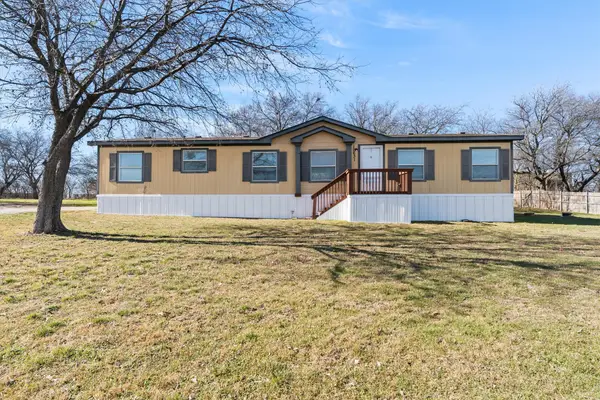 $255,000Active3 beds 2 baths1,984 sq. ft.
$255,000Active3 beds 2 baths1,984 sq. ft.12631 Heather Brook Road, Justin, TX 76247
MLS# 21094757Listed by: KELLER WILLIAMS CENTRAL
