1041 Moss Grove Trail, Justin, TX 76247
Local realty services provided by:Better Homes and Gardens Real Estate Winans
Listed by: ben caballero888-872-6006
Office: homesusa.com
MLS#:21077162
Source:GDAR
Price summary
- Price:$599,900
- Price per sq. ft.:$171.45
- Monthly HOA dues:$133.33
About this home
MLS# 21077162 - Built by Sandlin Homes - Ready Now! ~ This beautifully designed Silverstone plan offers four spacious bedrooms and 3.5 baths, blending comfort with a sophisticated design. Standout structural features include a 5’ garage extension, a generous junior suite, a versatile media room, a private study, and a convenient Jack and Jill bathroom. The owner’s suite is a true retreat, complete with an added sitting area and larger primary bathroom for ultimate relaxation. Inside, elevated finishes set this home apart. Enjoy 3 cm countertops, a soothing natural, grey-toned palette, and a striking mix of stained and painted cabinetry. The primary bathroom showcases black zellige tile in both the shower and tub wainscot, adding depth and drama. Decorative shaped tiles and upgraded tilework continue throughout the secondary bathrooms, bringing thoughtful style to every room. Designed for modern living with timeless appeal, this home is a rare opportunity to enjoy space, style, and functionality – all in one remarkable home.
Contact an agent
Home facts
- Year built:2025
- Listing ID #:21077162
- Added:99 day(s) ago
- Updated:January 11, 2026 at 12:46 PM
Rooms and interior
- Bedrooms:4
- Total bathrooms:4
- Full bathrooms:3
- Half bathrooms:1
- Living area:3,499 sq. ft.
Heating and cooling
- Cooling:Ceiling Fans, Central Air
- Heating:Central, Natural Gas
Structure and exterior
- Roof:Composition
- Year built:2025
- Building area:3,499 sq. ft.
- Lot area:0.18 Acres
Schools
- High school:Northwest
- Middle school:Pike
- Elementary school:Justin
Finances and disclosures
- Price:$599,900
- Price per sq. ft.:$171.45
New listings near 1041 Moss Grove Trail
- New
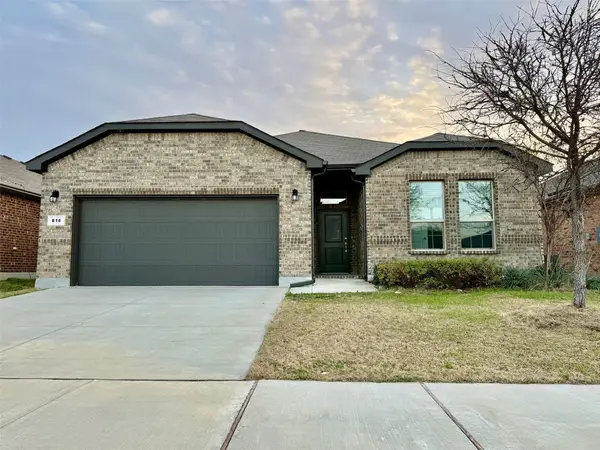 $330,000Active3 beds 2 baths1,669 sq. ft.
$330,000Active3 beds 2 baths1,669 sq. ft.816 Wilmott Terrace, Fort Worth, TX 76247
MLS# 21150024Listed by: CHRIS HINKLE REAL ESTATE - New
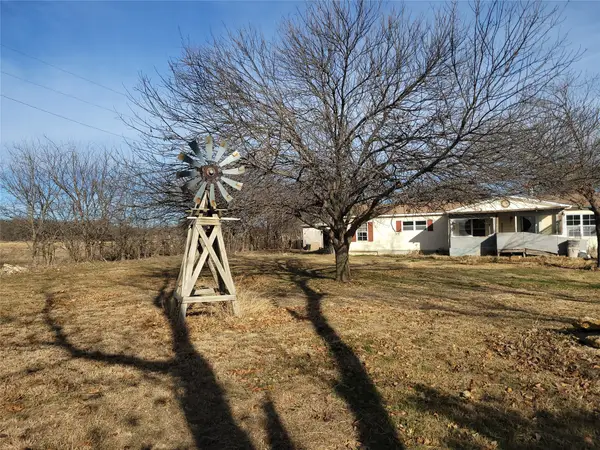 $140,000Active3 beds 2 baths1,400 sq. ft.
$140,000Active3 beds 2 baths1,400 sq. ft.10936 Sam Reynolds Road, Justin, TX 76247
MLS# 21147733Listed by: TLC REALTY INC. - New
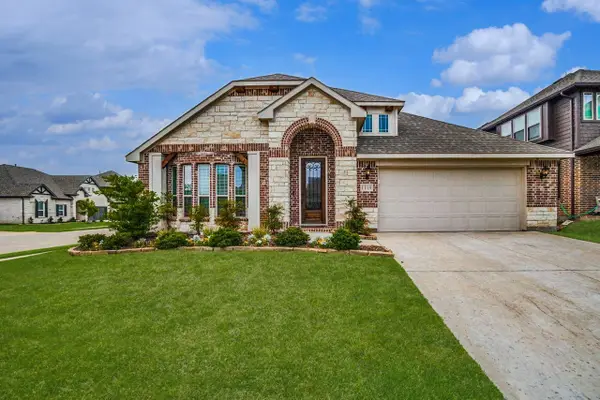 $400,000Active3 beds 2 baths2,228 sq. ft.
$400,000Active3 beds 2 baths2,228 sq. ft.1119 Kettlewood Drive, Justin, TX 76247
MLS# 21148932Listed by: YOUR HOME FREE LLC - New
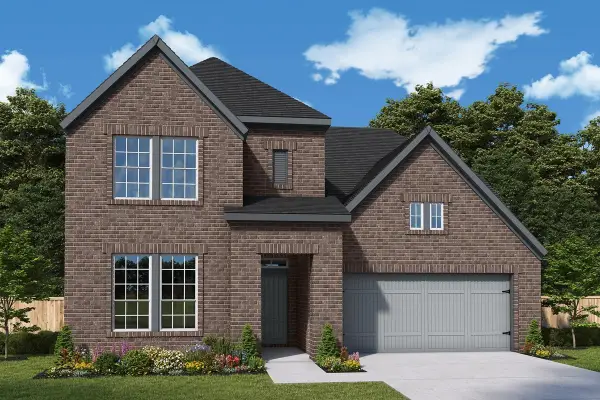 $549,000Active4 beds 3 baths3,222 sq. ft.
$549,000Active4 beds 3 baths3,222 sq. ft.8905 Chestnut Lane, Justin, TX 76247
MLS# 21148640Listed by: DAVID M. WEEKLEY - New
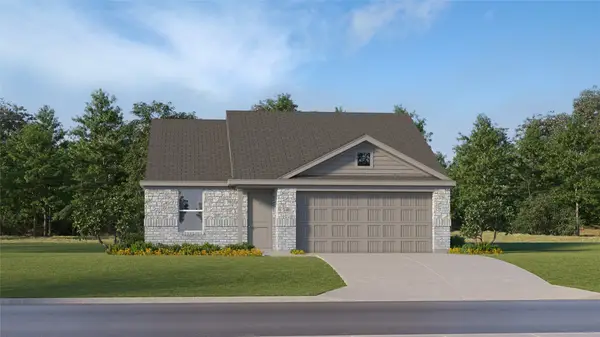 $275,499Active3 beds 2 baths1,474 sq. ft.
$275,499Active3 beds 2 baths1,474 sq. ft.12909 Azure Heights Place, Justin, TX 76247
MLS# 21147530Listed by: TURNER MANGUM,LLC - New
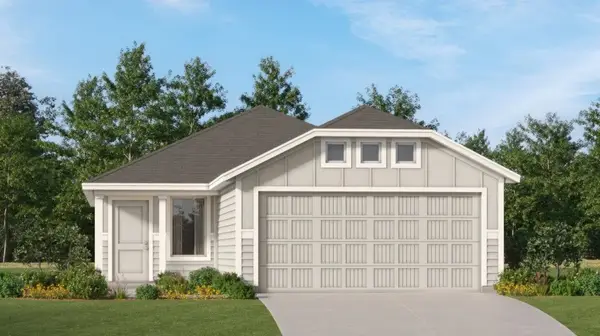 $249,999Active3 beds 2 baths1,266 sq. ft.
$249,999Active3 beds 2 baths1,266 sq. ft.11742 Gammon Avenue, Justin, TX 76247
MLS# 21147540Listed by: TURNER MANGUM,LLC - New
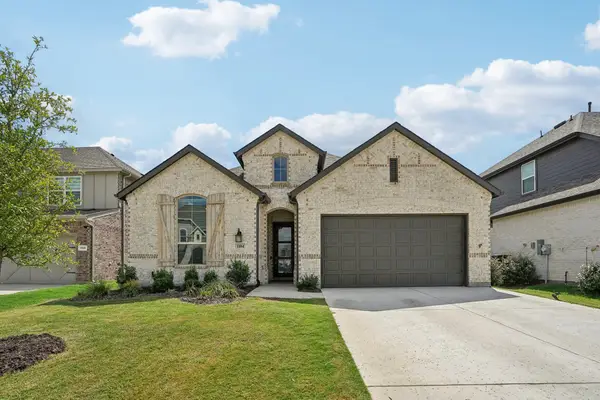 $455,000Active4 beds 3 baths2,214 sq. ft.
$455,000Active4 beds 3 baths2,214 sq. ft.1104 Firecracker Drive, Justin, TX 76247
MLS# 21134783Listed by: WATTERS INTERNATIONAL REALTY - New
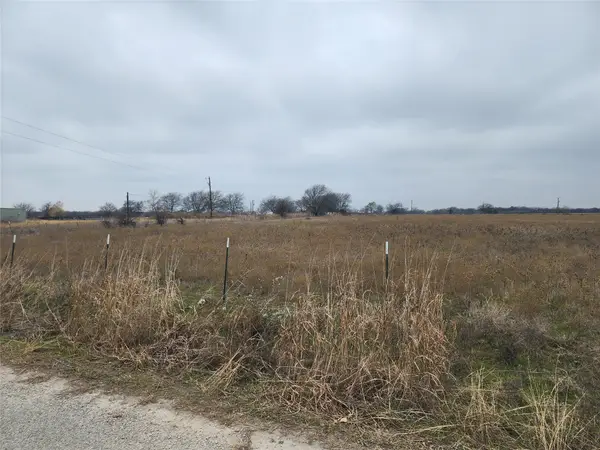 $299,999Active17 Acres
$299,999Active17 AcresTBD Red Barn Road, Justin, TX 76247
MLS# 21146212Listed by: RE/MAX DALLAS SUBURBS - New
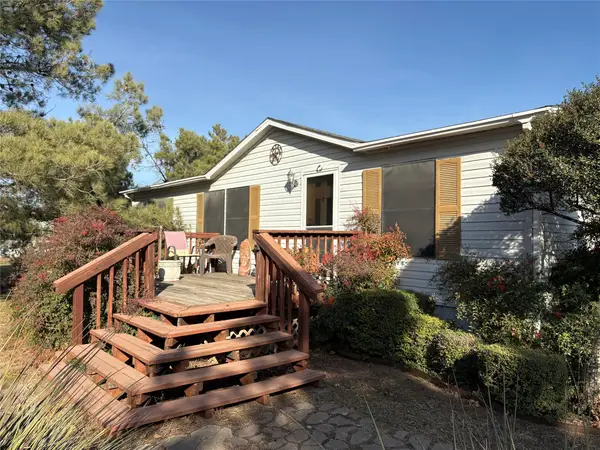 $225,000Active3 beds 2 baths1,120 sq. ft.
$225,000Active3 beds 2 baths1,120 sq. ft.8461 Longhorn Drive, Justin, TX 76247
MLS# 21146860Listed by: MAJOR LEAGUE REALTY, INC. - New
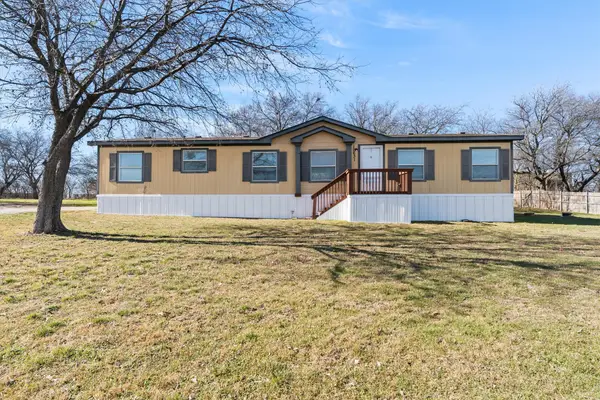 $255,000Active3 beds 2 baths1,984 sq. ft.
$255,000Active3 beds 2 baths1,984 sq. ft.12631 Heather Brook Road, Justin, TX 76247
MLS# 21094757Listed by: KELLER WILLIAMS CENTRAL
