1073 Canuela Way, Justin, TX 76247
Local realty services provided by:Better Homes and Gardens Real Estate Lindsey Realty
1073 Canuela Way,Justin, TX 76247
$494,986
- 3 Beds
- 3 Baths
- 2,519 sq. ft.
- Single family
- Active
Listed by: julieanne jones817-783-4605
Office: redfin corporation
MLS#:20970436
Source:GDAR
Price summary
- Price:$494,986
- Price per sq. ft.:$196.5
- Monthly HOA dues:$65.5
About this home
Welcome to this stunning single-story Bloomfield-built home in the desirable Wildflower Ranch community, where thoughtful design and modern elegance meet comfort and convenience. Built in 2021, this 3-bedroom, 3-bathroom residence offers 2,519 square feet of beautifully crafted living space. The Caraway floor plan is both functional and stylish, featuring an open-concept layout with tall ceilings, expansive picture windows, and Luxury Vinyl Plank flooring that adds warmth and sophistication throughout the main living areas. The Deluxe Kitchen is a chef’s dream, boasting upgraded cabinetry, granite countertops, a spacious center island, a massive walk-in pantry, and stainless steel built-in appliances—including a gas cooktop with exterior venting. The kitchen flows seamlessly into the inviting Family Room, making it perfect for everyday living and entertaining. A separate Media Room provides a dedicated space for movie nights, gaming, or relaxation. Retreat to the private Primary Suite, complete with a cozy window seat and a spa-inspired ensuite bathroom featuring dual vanities, an enlarged glass-enclosed shower in place of the tub, and a generous walk-in closet with direct access to the oversized Laundry Room for added convenience. Enjoy outdoor living year-round on the expansive Covered Patio, overlooking the fully landscaped backyard with stone-edged flower beds and an irrigation system. The home’s striking stone-and-brick elevation and meticulously maintained front yard provide excellent curb appeal with minimal effort. Located in a great newer neighborhood with community amenities and easy access to shopping, schools, and highways, this home delivers a perfect blend of luxury and practicality.
Contact an agent
Home facts
- Year built:2021
- Listing ID #:20970436
- Added:140 day(s) ago
- Updated:November 29, 2025 at 12:55 PM
Rooms and interior
- Bedrooms:3
- Total bathrooms:3
- Full bathrooms:3
- Living area:2,519 sq. ft.
Heating and cooling
- Cooling:Ceiling Fans, Central Air, Electric
- Heating:Natural Gas
Structure and exterior
- Roof:Composition
- Year built:2021
- Building area:2,519 sq. ft.
- Lot area:0.24 Acres
Schools
- High school:Northwest
- Middle school:Chisholmtr
- Elementary school:Clara Love
Finances and disclosures
- Price:$494,986
- Price per sq. ft.:$196.5
- Tax amount:$12,274
New listings near 1073 Canuela Way
- New
 $295,000Active4 beds 2 baths1,668 sq. ft.
$295,000Active4 beds 2 baths1,668 sq. ft.11807 Marcellus Way, Justin, TX 76247
MLS# 21121940Listed by: WEICHERT REALTORS/PROPERTY PARTNERS - Open Sun, 1 to 3pmNew
 $360,000Active3 beds 4 baths2,107 sq. ft.
$360,000Active3 beds 4 baths2,107 sq. ft.400 Goodnight Trail, Justin, TX 76247
MLS# 21121200Listed by: RJ WILLIAMS & COMPANY RE LLC - New
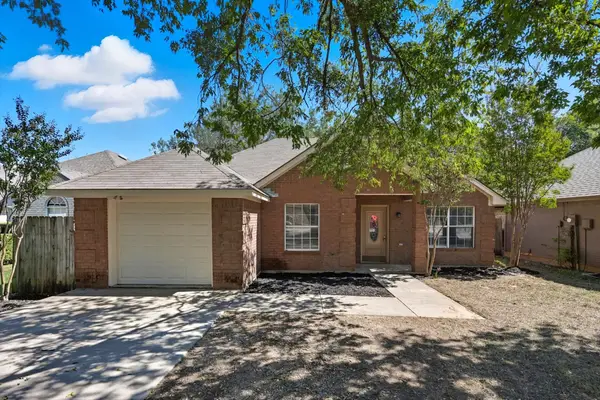 $274,500Active3 beds 2 baths1,054 sq. ft.
$274,500Active3 beds 2 baths1,054 sq. ft.518 Leuty Street, Justin, TX 76247
MLS# 21121130Listed by: SCOTTCO REALTY GROUP LLC - New
 $260,000Active3 beds 2 baths1,120 sq. ft.
$260,000Active3 beds 2 baths1,120 sq. ft.8539 Longhorn Drive, Justin, TX 76247
MLS# 21120960Listed by: HH REALTY - New
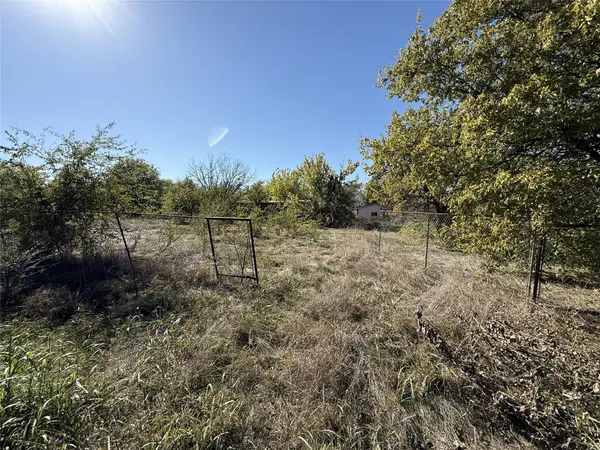 $125,000Active1 Acres
$125,000Active1 Acres18050 Bruno Road, Justin, TX 76247
MLS# 21117514Listed by: REAL BROKER, LLC - New
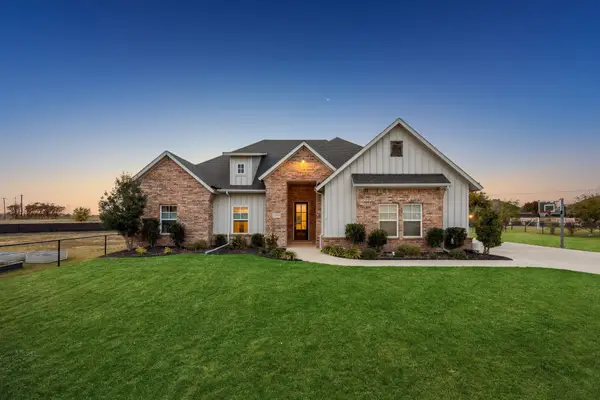 $775,000Active4 beds 3 baths2,834 sq. ft.
$775,000Active4 beds 3 baths2,834 sq. ft.1318 Oliver Creek Lane, Justin, TX 76247
MLS# 21113070Listed by: JLUX HOMES & CO - New
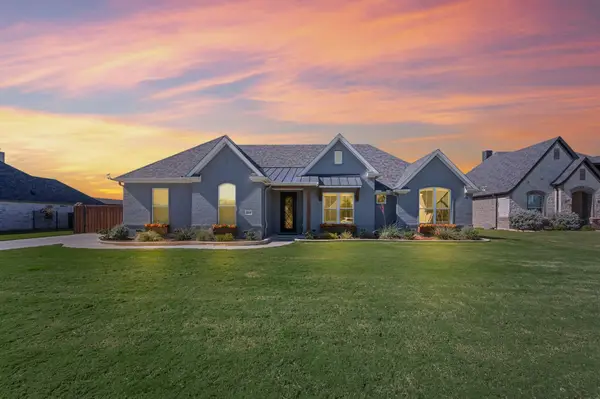 $725,000Active4 beds 3 baths3,119 sq. ft.
$725,000Active4 beds 3 baths3,119 sq. ft.9105 Hidden Pond Street, Justin, TX 76247
MLS# 21107400Listed by: REAL BROKER, LLC - New
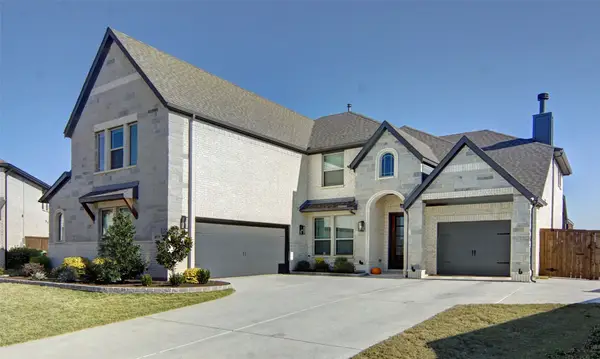 $750,000Active6 beds 5 baths3,480 sq. ft.
$750,000Active6 beds 5 baths3,480 sq. ft.16938 Tussock Avenue, Justin, TX 76247
MLS# 21107892Listed by: PEAK REALTY AND ASSOCIATES LLC - New
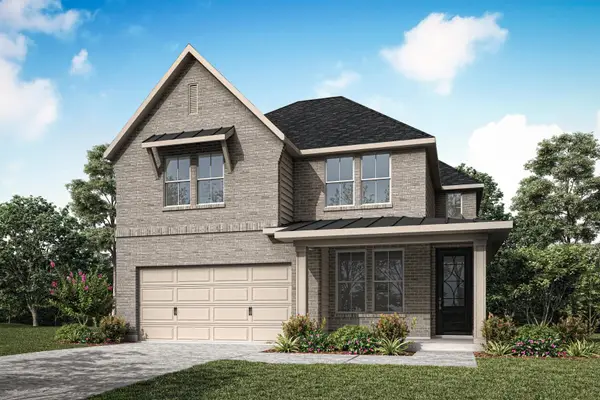 $459,254Active3 beds 3 baths2,137 sq. ft.
$459,254Active3 beds 3 baths2,137 sq. ft.11740 Edgewood Drive, Justin, TX 76247
MLS# 21115811Listed by: HOMESUSA.COM - New
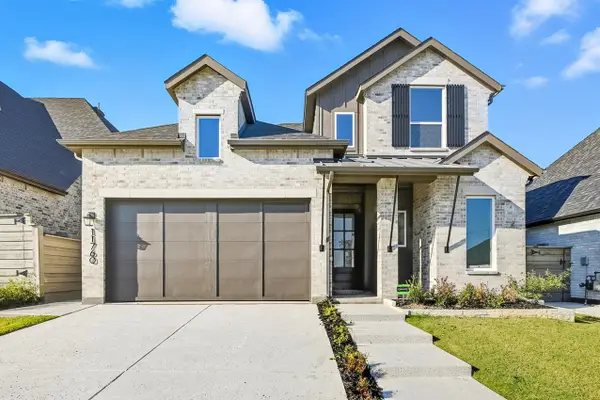 $475,000Active4 beds 3 baths2,683 sq. ft.
$475,000Active4 beds 3 baths2,683 sq. ft.11760 Edgewood Drive, Justin, TX 76247
MLS# 21114973Listed by: HIGHLAND HOMES REALTY
