1109 Heritage Drive, Justin, TX 76247
Local realty services provided by:Better Homes and Gardens Real Estate Senter, REALTORS(R)
Listed by:heather vancuren940-294-6916
Office:magnolia realty
MLS#:21057787
Source:GDAR
Price summary
- Price:$600,000
- Price per sq. ft.:$235.29
- Monthly HOA dues:$32.92
About this home
Welcome Home to the perfect blend of modern luxury and country charm in this stunning custom-built 2020 Brookson home, located in the highly sought-after Legacy Ranch community. Nestled on a rare half-acre lot, this residence showcases high-end finishes and an open-concept design crafted for effortless living and entertaining. Step inside where tall ceilings, rich wood-look tile flooring, and an abundance of natural light set the tone for the home’s inviting atmosphere. Double doors open to a private study or guest suite, while a formal dining area connects seamlessly to the dream-chef inspired kitchen complete with custom cabinetry, granite, a separate oven & electric cooktop, an oversized island with breakfast bar seating, and a spacious walk-in pantry. The kitchen overlooks into the main living area, anchored by a floor-to-ceiling brick wood-burning fireplace that creates a warm & welcoming gathering place. The owner’s retreat serves as a peaceful sanctuary, featuring a generous bedroom & a spa-like ensuite bath with dual sinks, a large walk-in tiled shower, a separate soaking tub, and an expansive walk-in closet. A split floor plan ensures privacy, all with ample closet space and a spacious hall bath with extra storage. The laundry room is both stylish and functional, complete with granite counters and abundant cabinetry. Step outside to a fully fenced backyard offering plenty of room to play, garden, or unwind. The extended, oversized covered patio is ideal for relaxing evenings & entertaining under the stars. The expansive yard provides endless possibilities like adding a pool, a workshop, or design your dream outdoor retreat. A three-car garage offers generous space for vehicles, storage, or a home workshop. Located in Northwest ISD, this home offers the best of both worlds—peaceful country living with city conveniences just minutes away. Enjoy quick access to I-35, Alliance Town Center, Texas Motor Speedway, and a short drive to Fort Worth.
Contact an agent
Home facts
- Year built:2020
- Listing ID #:21057787
- Added:1 day(s) ago
- Updated:October 10, 2025 at 11:48 AM
Rooms and interior
- Bedrooms:4
- Total bathrooms:3
- Full bathrooms:2
- Half bathrooms:1
- Living area:2,550 sq. ft.
Heating and cooling
- Cooling:Ceiling Fans, Central Air, Electric
- Heating:Central, Electric, Fireplaces
Structure and exterior
- Roof:Composition
- Year built:2020
- Building area:2,550 sq. ft.
- Lot area:0.51 Acres
Schools
- High school:Northwest
- Middle school:Pike
- Elementary school:Justin
Finances and disclosures
- Price:$600,000
- Price per sq. ft.:$235.29
- Tax amount:$11,254
New listings near 1109 Heritage Drive
- New
 $525,000Active10.04 Acres
$525,000Active10.04 Acres9601 Hackamore Court, Justin, TX 76247
MLS# 21082575Listed by: REAL BROKER, LLC 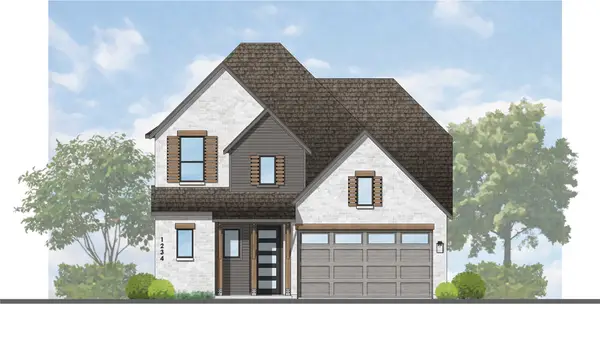 $624,660Pending4 beds 4 baths2,870 sq. ft.
$624,660Pending4 beds 4 baths2,870 sq. ft.11745 Treehouse Trail, Justin, TX 76247
MLS# 21082109Listed by: DINA VERTERAMO- New
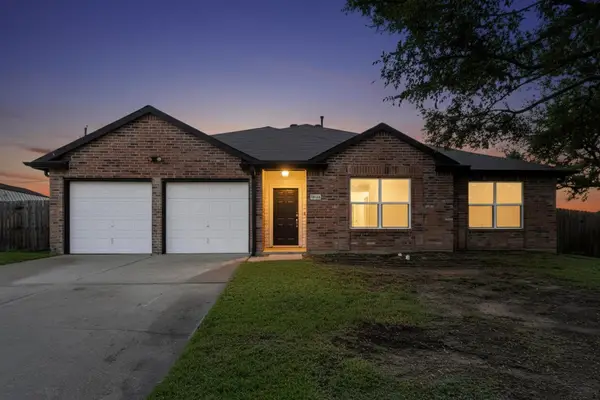 $384,900Active4 beds 2 baths2,364 sq. ft.
$384,900Active4 beds 2 baths2,364 sq. ft.1004 Canyon Drive, Justin, TX 76247
MLS# 21076241Listed by: EXIT REALTY ELITE - New
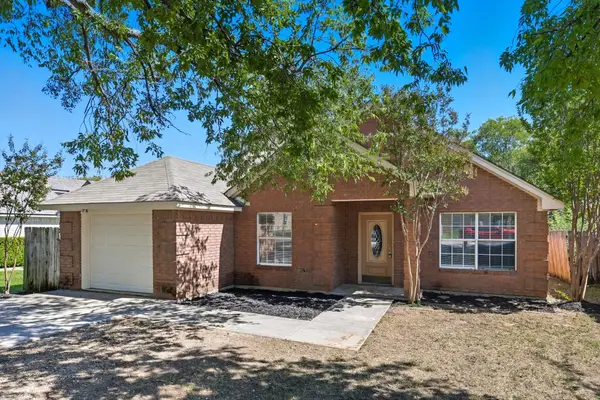 $285,000Active3 beds 2 baths1,054 sq. ft.
$285,000Active3 beds 2 baths1,054 sq. ft.518 Leuty Street, Justin, TX 76247
MLS# 21054615Listed by: SCOTTCO REALTY GROUP LLC - New
 $50,000Active4 beds 2 baths1,694 sq. ft.
$50,000Active4 beds 2 baths1,694 sq. ft.17381 Gaffield Road, Justin, TX 76247
MLS# 21081323Listed by: VICTORIA LYNN & ASSOCIATES LLC - New
 $419,485Active4 beds 3 baths2,008 sq. ft.
$419,485Active4 beds 3 baths2,008 sq. ft.11405 Treehouse Trail, Justin, TX 76247
MLS# 21080896Listed by: CENTURY 21 MIKE BOWMAN, INC. - New
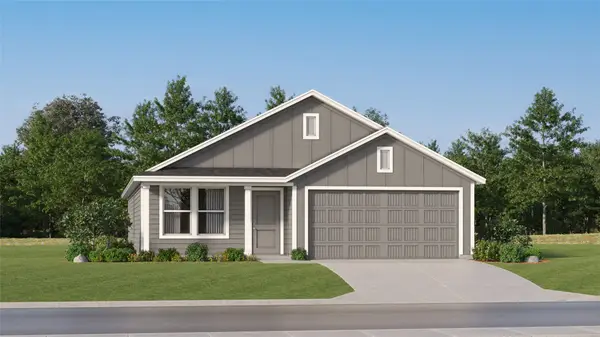 $267,199Active3 beds 2 baths1,474 sq. ft.
$267,199Active3 beds 2 baths1,474 sq. ft.11716 Mancos Trail, Justin, TX 76247
MLS# 21080818Listed by: TURNER MANGUM,LLC - New
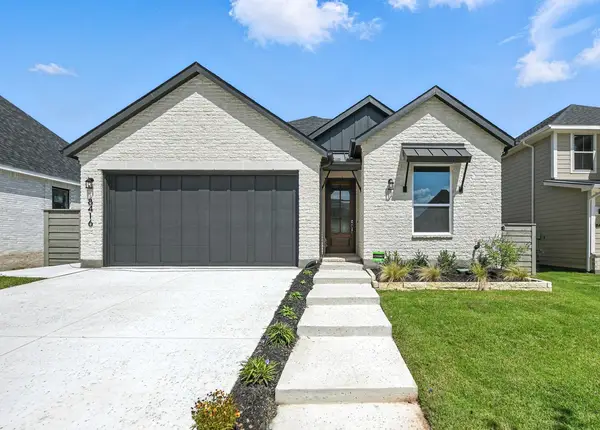 $500,000Active4 beds 3 baths2,327 sq. ft.
$500,000Active4 beds 3 baths2,327 sq. ft.8416 Peach Street, Justin, TX 76247
MLS# 21080821Listed by: DINA VERTERAMO - New
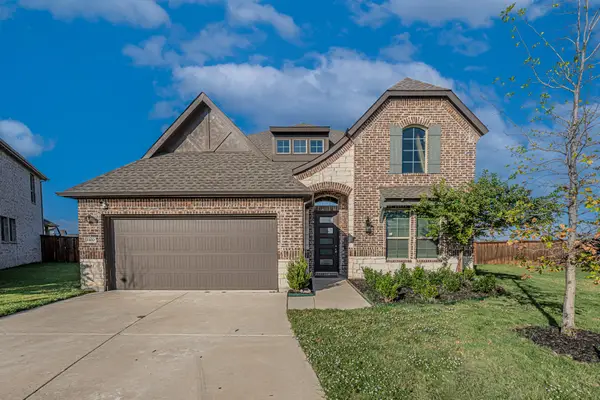 $475,000Active5 beds 4 baths2,836 sq. ft.
$475,000Active5 beds 4 baths2,836 sq. ft.1100 Stallion Lane, Justin, TX 76247
MLS# 21079876Listed by: EXP REALTY, LLC
