1152 Canuela Way, Justin, TX 76247
Local realty services provided by:Better Homes and Gardens Real Estate Rhodes Realty
Listed by: dana beaty254-290-3681
Office: elk castle realty group, llc.
MLS#:21111591
Source:GDAR
Price summary
- Price:$397,999
- Price per sq. ft.:$204.63
- Monthly HOA dues:$65.42
About this home
THIS HOME QUALIFIES FOR USDA LOAN! WALKING DISTANCE TO THE BRAND NEW PERRIN ELEMENTARY! This beautiful Lennar Jade Floor Plan sits in the heart of one of the most desirable communities—just steps from resort-style amenities and everyday conveniences. Located within walking distance to the lazy river, playground, local corner market, walking trails, and all the family-friendly features this neighborhood is known for, this home offers the perfect blend of comfort, lifestyle, and convenience. Sitting on an oversized lot big enough for a pool, this one-story home is filled with natural light and was built in 2022 with thoughtful upgrades throughout. The open-concept design centers around the spacious living and dining area with a gas fireplace, flowing seamlessly into the chef’s kitchen, complete with expanded cabinetry, extra counterspace, a gas cooktop, quartz counters, and stainless steel appliances. Featuring 4 bedrooms, the layout offers flexibility for families, guests, or a home office. The private primary suite includes a luxurious ensuite bath with a free-standing tub, dual sinks, and a large walk-in closet. Additional upgrades include a Smart Home system, full sprinkler system, covered back patio, and a built-in EV charger in the garage. Just 3 miles from Tanger Outlets, Texas Motor Speedway, and Hwy 114, this home delivers unmatched convenience while still offering the peaceful, family-oriented feel of Wildflower Ranch.
A rare find combining location, upgrades, and walkability—don’t miss it!
Contact an agent
Home facts
- Year built:2022
- Listing ID #:21111591
- Added:58 day(s) ago
- Updated:January 10, 2026 at 11:51 PM
Rooms and interior
- Bedrooms:4
- Total bathrooms:2
- Full bathrooms:2
- Living area:1,945 sq. ft.
Heating and cooling
- Cooling:Central Air
- Heating:Central, Natural Gas
Structure and exterior
- Roof:Composition
- Year built:2022
- Building area:1,945 sq. ft.
- Lot area:0.15 Acres
Schools
- High school:Northwest
- Middle school:Chisholmtr
- Elementary school:Clara Love
Finances and disclosures
- Price:$397,999
- Price per sq. ft.:$204.63
- Tax amount:$7,825
New listings near 1152 Canuela Way
- New
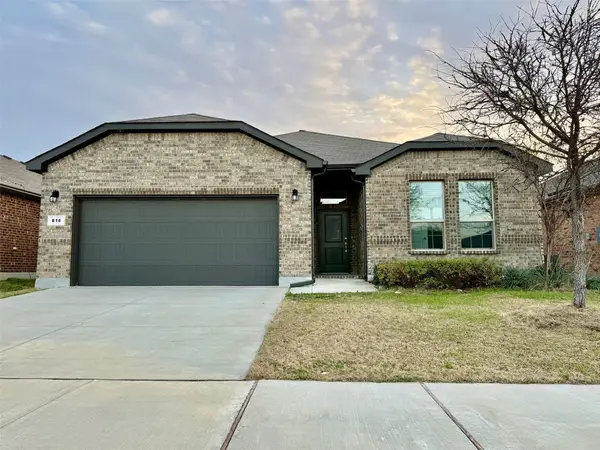 $330,000Active3 beds 2 baths1,669 sq. ft.
$330,000Active3 beds 2 baths1,669 sq. ft.816 Wilmott Terrace, Fort Worth, TX 76247
MLS# 21150024Listed by: CHRIS HINKLE REAL ESTATE - New
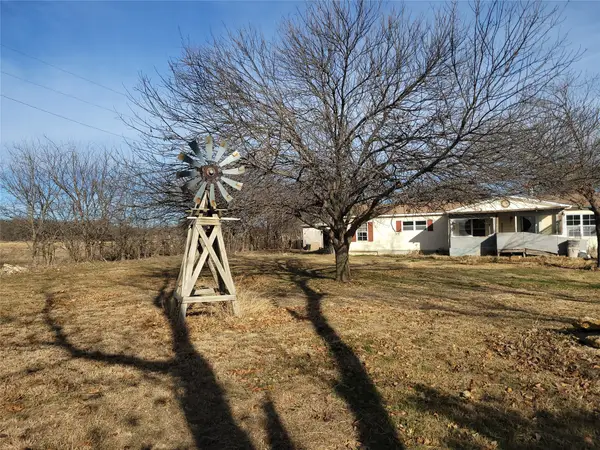 $140,000Active3 beds 2 baths1,400 sq. ft.
$140,000Active3 beds 2 baths1,400 sq. ft.10936 Sam Reynolds Road, Justin, TX 76247
MLS# 21147733Listed by: TLC REALTY INC. - New
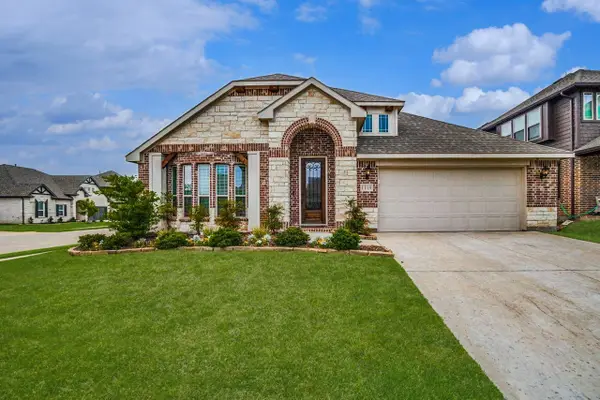 $400,000Active3 beds 2 baths2,228 sq. ft.
$400,000Active3 beds 2 baths2,228 sq. ft.1119 Kettlewood Drive, Justin, TX 76247
MLS# 21148932Listed by: YOUR HOME FREE LLC - New
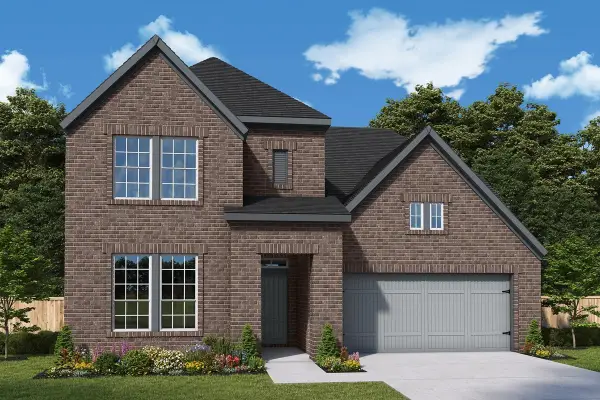 $549,000Active4 beds 3 baths3,222 sq. ft.
$549,000Active4 beds 3 baths3,222 sq. ft.8905 Chestnut Lane, Justin, TX 76247
MLS# 21148640Listed by: DAVID M. WEEKLEY - New
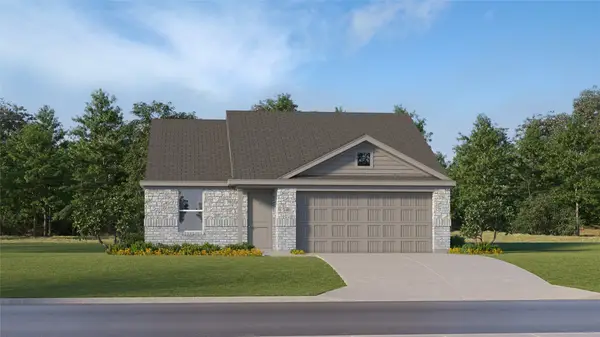 $275,499Active3 beds 2 baths1,474 sq. ft.
$275,499Active3 beds 2 baths1,474 sq. ft.12909 Azure Heights Place, Justin, TX 76247
MLS# 21147530Listed by: TURNER MANGUM,LLC - New
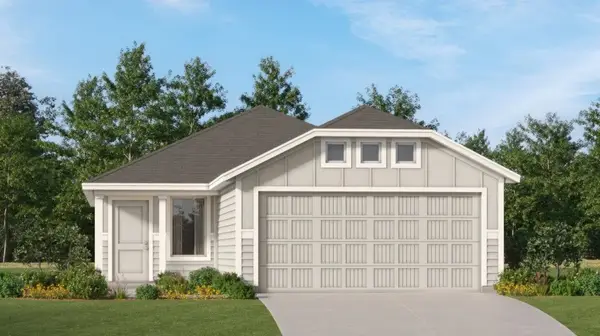 $249,999Active3 beds 2 baths1,266 sq. ft.
$249,999Active3 beds 2 baths1,266 sq. ft.11742 Gammon Avenue, Justin, TX 76247
MLS# 21147540Listed by: TURNER MANGUM,LLC - New
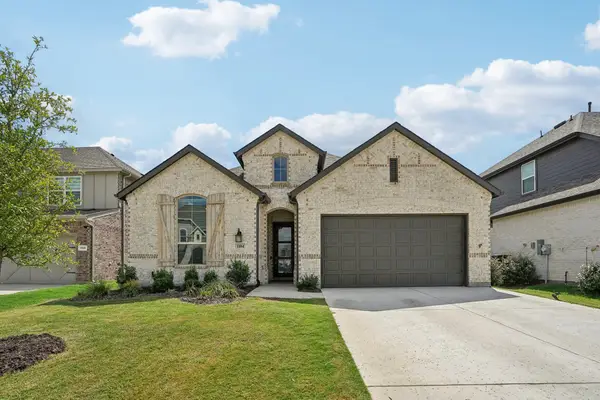 $455,000Active4 beds 3 baths2,214 sq. ft.
$455,000Active4 beds 3 baths2,214 sq. ft.1104 Firecracker Drive, Justin, TX 76247
MLS# 21134783Listed by: WATTERS INTERNATIONAL REALTY - New
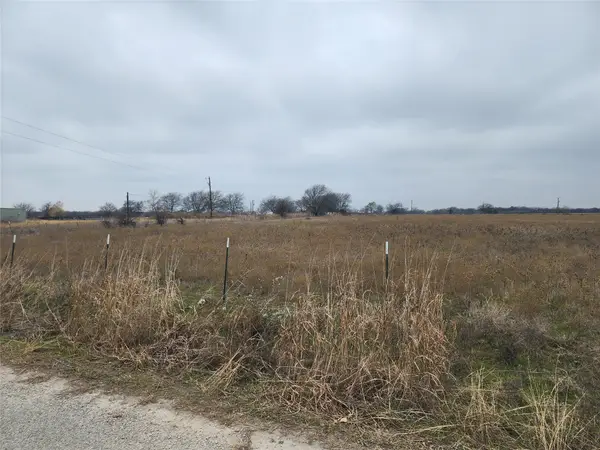 $299,999Active17 Acres
$299,999Active17 AcresTBD Red Barn Road, Justin, TX 76247
MLS# 21146212Listed by: RE/MAX DALLAS SUBURBS - New
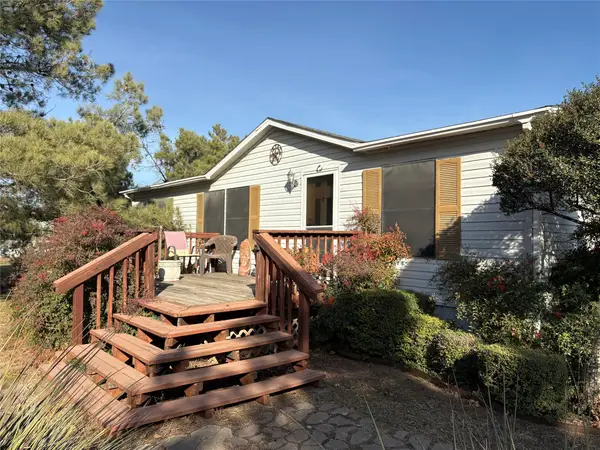 $225,000Active3 beds 2 baths1,120 sq. ft.
$225,000Active3 beds 2 baths1,120 sq. ft.8461 Longhorn Drive, Justin, TX 76247
MLS# 21146860Listed by: MAJOR LEAGUE REALTY, INC. - New
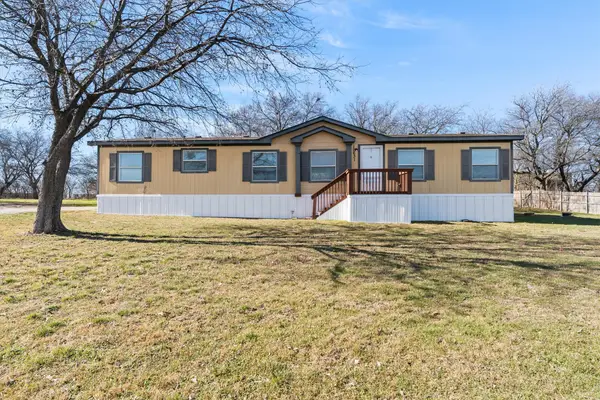 $255,000Active3 beds 2 baths1,984 sq. ft.
$255,000Active3 beds 2 baths1,984 sq. ft.12631 Heather Brook Road, Justin, TX 76247
MLS# 21094757Listed by: KELLER WILLIAMS CENTRAL
