12261 Madison Lane, Justin, TX 76247
Local realty services provided by:Better Homes and Gardens Real Estate The Bell Group
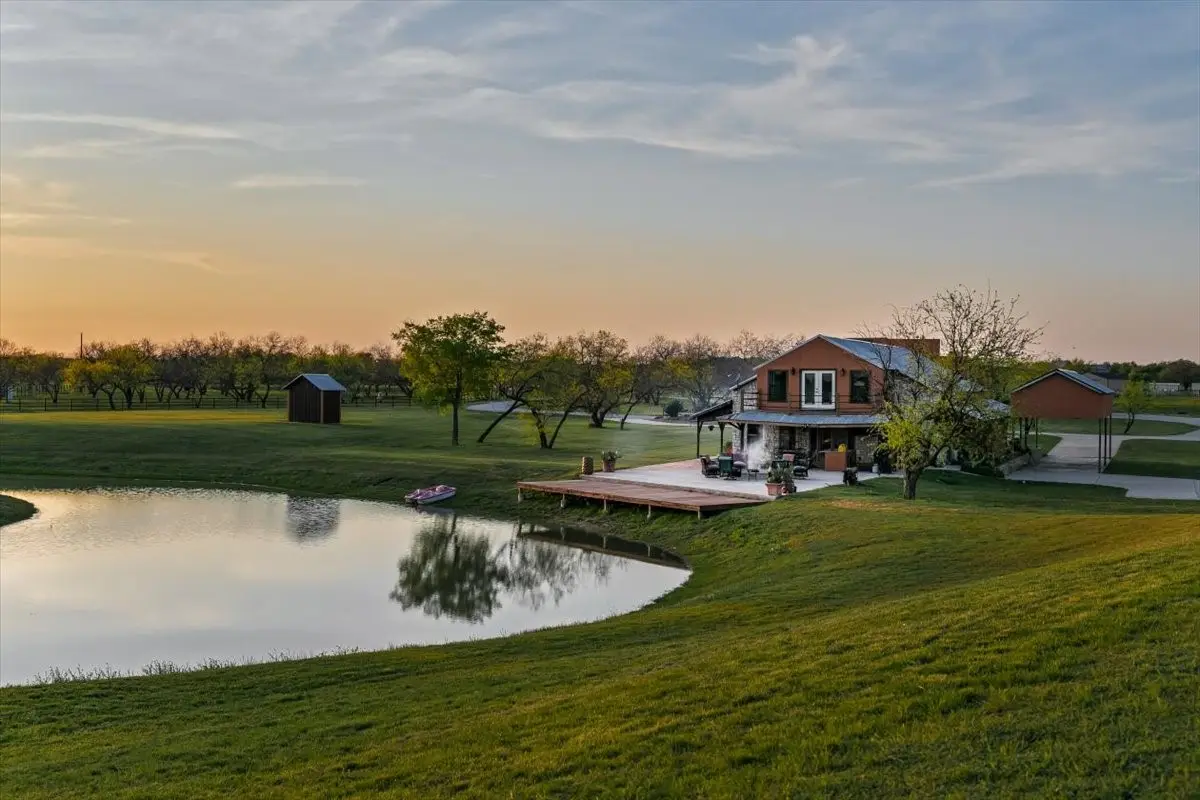
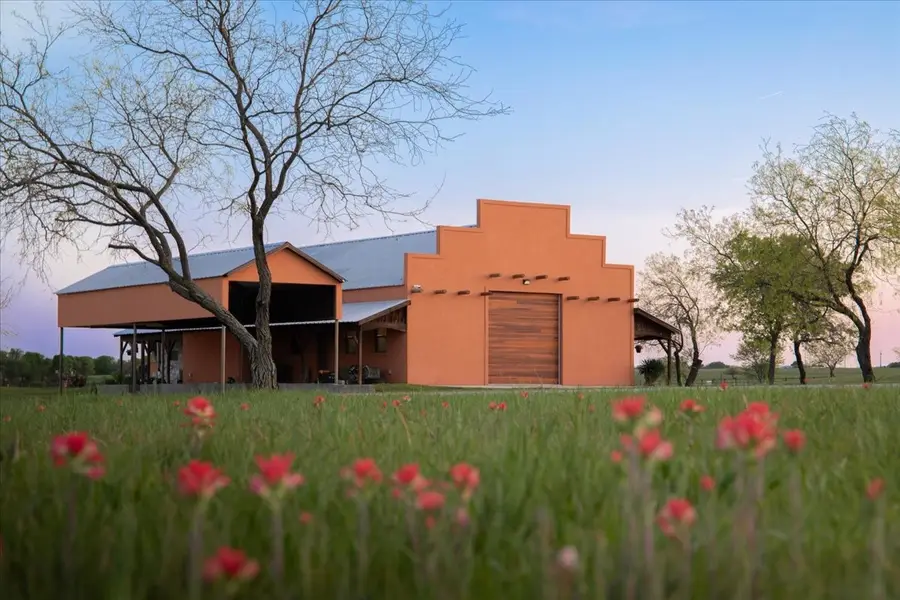
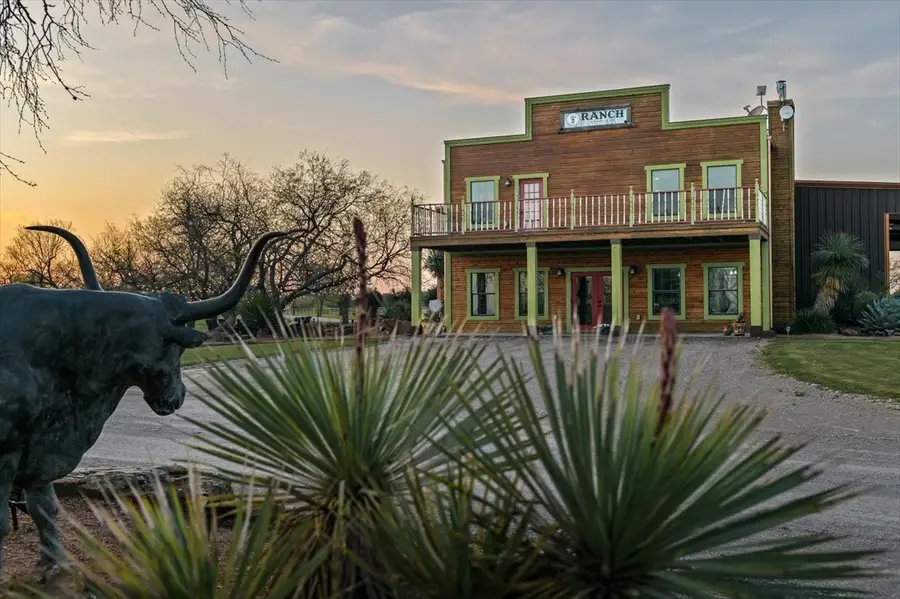
Listed by:austin aune940-484-9411
Office:keller williams realty
MLS#:20898539
Source:GDAR
Price summary
- Price:$4,750,000
- Price per sq. ft.:$1,532.26
About this home
Welcome to your dream getaway on the scenic border of Ponder and Justin, TX—77.5 acres of beautiful, versatile land with two custom barndominiums, a stocked pond, and Denton Creek as your eastern boundary.
The Party Barn is an entertainer’s dream—spanning 60’x80’ with a full music stage equipped with a Behringer digital board, wet bar, half bath, and ample space for gatherings. Attached is a spacious 2 bed, 2.5 bath living area with a full kitchen, living room, and laundry—ideal for hosting or extended stays.
The House Barn is 50’x70’ and offers a flexible layout with a garage shop and a comfortable 2 bed, 3 bath home. The master bedroom features custom woodwork and a stone skirt, while upstairs includes three pull-out beds that tuck neatly into the walls. A full kitchen, living room, and laundry complete this cozy yet functional residence.
Outside, enjoy 8 RV plugs for guests or events, a custom electric gate entrance, and piped fencing for added security and style. The pastures include a loafing shed and an equipment shed for agricultural or recreational use. With 800 amp service, the property is ready for anything.
The land is a mix of open pasture and wooded trails, currently producing two hay cuttings a year. Wildlife is abundant, making it perfect for hunting deer, hogs, turkey, and ducks. A stocked pond behind the House Barn and a water well tapping into the Trinity Aquifer provide excellent fishing and water access.
Whether you're building your forever home, a hunting fishing retreat, or a one-of-a-kind venue, this property checks every box. Rarely do you find a place this turnkey, private, and full of potential.
This is Texas living at its finest—wide open space, modern amenities, and endless possibilities. Don’t miss this one!
Contact an agent
Home facts
- Year built:2012
- Listing Id #:20898539
- Added:130 day(s) ago
- Updated:August 20, 2025 at 11:56 AM
Rooms and interior
- Bedrooms:4
- Total bathrooms:7
- Full bathrooms:5
- Half bathrooms:2
- Living area:3,100 sq. ft.
Heating and cooling
- Cooling:Ceiling Fans, Central Air
- Heating:Central, Fireplaces
Structure and exterior
- Roof:Metal
- Year built:2012
- Building area:3,100 sq. ft.
- Lot area:77.58 Acres
Schools
- High school:Northwest
- Middle school:Pike
- Elementary school:Justin
Utilities
- Water:Well
Finances and disclosures
- Price:$4,750,000
- Price per sq. ft.:$1,532.26
- Tax amount:$12,795
New listings near 12261 Madison Lane
- New
 $420,000Active4 beds 2 baths2,044 sq. ft.
$420,000Active4 beds 2 baths2,044 sq. ft.1373 Silverthorn Trail, Justin, TX 76247
MLS# 21036249Listed by: COMPASS RE TEXAS, LLC - New
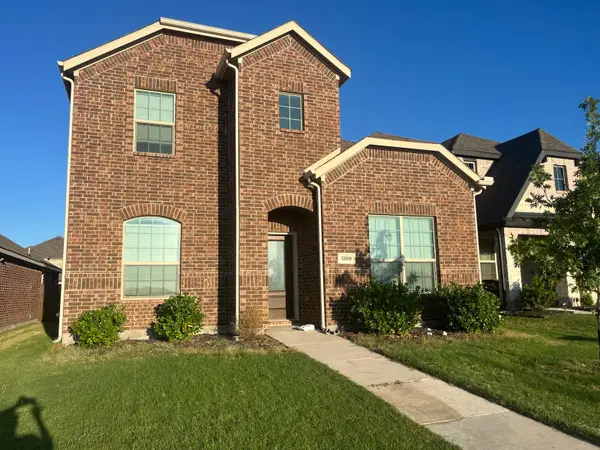 $355,000Active3 beds 3 baths2,091 sq. ft.
$355,000Active3 beds 3 baths2,091 sq. ft.1309 Canuela Way, Justin, TX 76247
MLS# 21035706Listed by: REKONNECTION, LLC - New
 $253,349Active3 beds 2 baths1,266 sq. ft.
$253,349Active3 beds 2 baths1,266 sq. ft.11526 Antrim Place, Justin, TX 76247
MLS# 21035527Listed by: TURNER MANGUM LLC - New
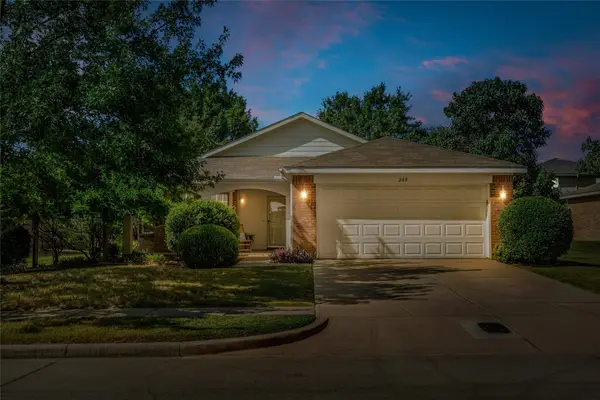 $279,000Active3 beds 2 baths1,618 sq. ft.
$279,000Active3 beds 2 baths1,618 sq. ft.249 Pine Crest Drive, Justin, TX 76247
MLS# 21032851Listed by: FATHOM REALTY, LLC - New
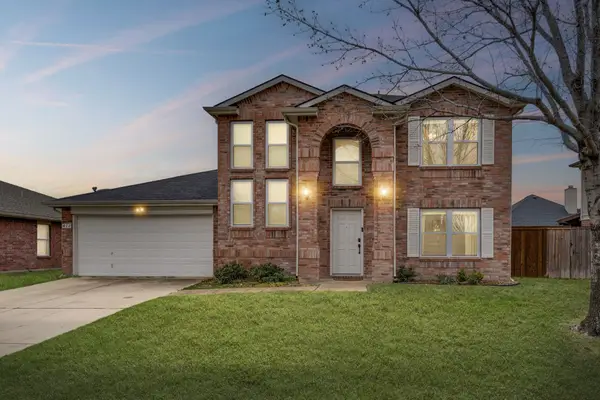 $380,000Active4 beds 3 baths2,339 sq. ft.
$380,000Active4 beds 3 baths2,339 sq. ft.412 Ridge Drive, Justin, TX 76247
MLS# 21032016Listed by: UNITED REAL ESTATE DFW - New
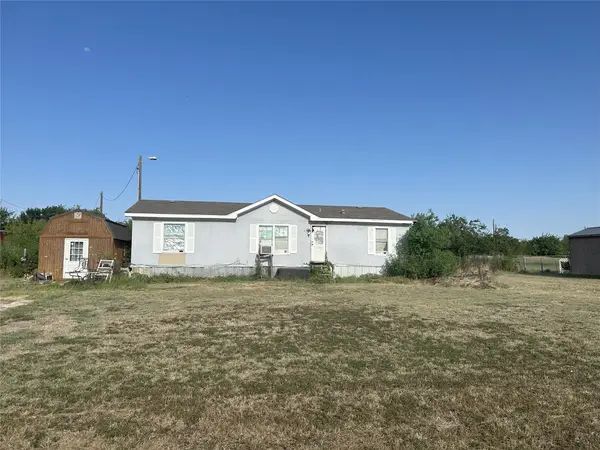 $150,000Active4 beds 2 baths1,344 sq. ft.
$150,000Active4 beds 2 baths1,344 sq. ft.11953 Thistle Lane, Justin, TX 76247
MLS# 21031569Listed by: HOUSE BROKERAGE - New
 $279,000Active3 beds 2 baths1,454 sq. ft.
$279,000Active3 beds 2 baths1,454 sq. ft.16561 Portage Street, Justin, TX 76247
MLS# 21032782Listed by: FATHOM REALTY - New
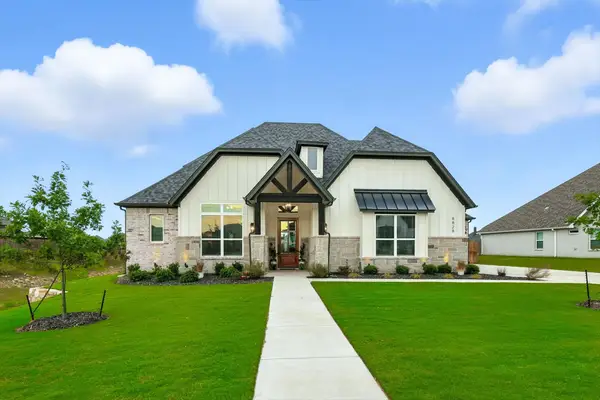 $689,900Active4 beds 4 baths3,029 sq. ft.
$689,900Active4 beds 4 baths3,029 sq. ft.8828 Lazy Oak Drive, Justin, TX 76247
MLS# 21029153Listed by: KELLER WILLIAMS REALTY - New
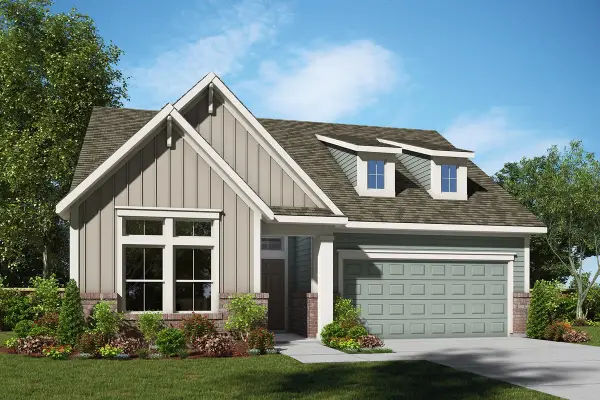 $510,329Active4 beds 3 baths2,364 sq. ft.
$510,329Active4 beds 3 baths2,364 sq. ft.11721 Wildwood Street, Justin, TX 76247
MLS# 21032516Listed by: DAVID M. WEEKLEY - New
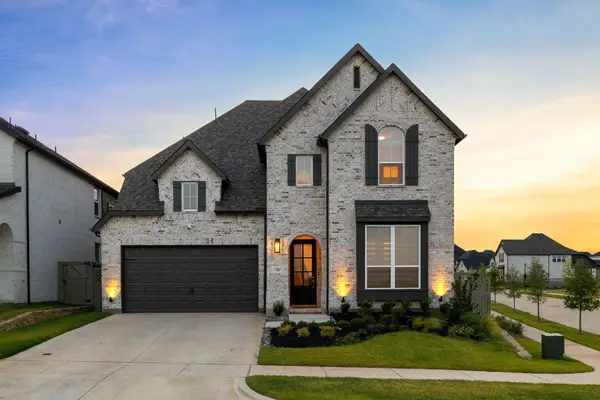 $667,000Active4 beds 5 baths2,960 sq. ft.
$667,000Active4 beds 5 baths2,960 sq. ft.1800 Tye Street, Northlake, TX 76247
MLS# 21030305Listed by: EXP REALTY
