14821 Crystal Spring Drive, Justin, TX 76247
Local realty services provided by:Better Homes and Gardens Real Estate Rhodes Realty
Listed by:vanessa warren940-453-9212
Office:united real estate
MLS#:21024924
Source:GDAR
Price summary
- Price:$674,900
- Price per sq. ft.:$236.72
- Monthly HOA dues:$41.67
About this home
Full brick and stone exterior home on a half-acre lot with an open floor plan built by in Kenmark 2021. Large kitchen with granite countertops, a stainless farmhouse sink, anchored by a large island with built-in storage underneath, abundant cabinets that continue to the ceiling, large walk-in pantry and a gas stovetop. Owners upgraded kitchen to include a reverse osmosis filtration system at the sink and for the refrigerator's water and ice dispenser as well as whole house carbon filter. Kitchen opens to a large living area features a floor to ceiling stone fireplace with gas logs. Easy care wood-look tile in main areas and carpeted bedrooms. Double doors lead to a large game room perfect for entertaining or large family gatherings. Master bath has huge walk-in closet, dual sinks, soaking tub, and wrap around shower with no glass to squeegee! Covered patio with corner woodburning fireplace and extended open area and direct bathroom access. RV parking with 50-amp plug. Garage also has 50-amp plug for EV vehicle and is large enough to fit a three quarter ton truck! Come see your new house today!
Contact an agent
Home facts
- Year built:2021
- Listing ID #:21024924
- Added:59 day(s) ago
- Updated:October 07, 2025 at 07:27 AM
Rooms and interior
- Bedrooms:4
- Total bathrooms:3
- Full bathrooms:3
- Living area:2,851 sq. ft.
Heating and cooling
- Cooling:Ceiling Fans, Central Air, Electric
- Heating:Central, Electric
Structure and exterior
- Year built:2021
- Building area:2,851 sq. ft.
- Lot area:0.5 Acres
Schools
- High school:Northwest
- Middle school:Pike
- Elementary school:Justin
Finances and disclosures
- Price:$674,900
- Price per sq. ft.:$236.72
- Tax amount:$7,953
New listings near 14821 Crystal Spring Drive
- New
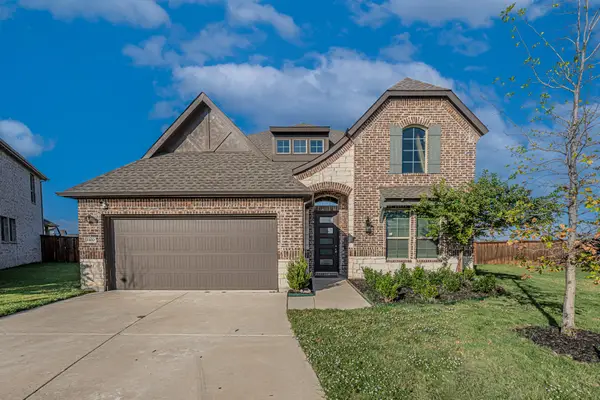 $475,000Active5 beds 4 baths2,836 sq. ft.
$475,000Active5 beds 4 baths2,836 sq. ft.1100 Stallion Lane, Justin, TX 76247
MLS# 21079876Listed by: EXP REALTY, LLC - New
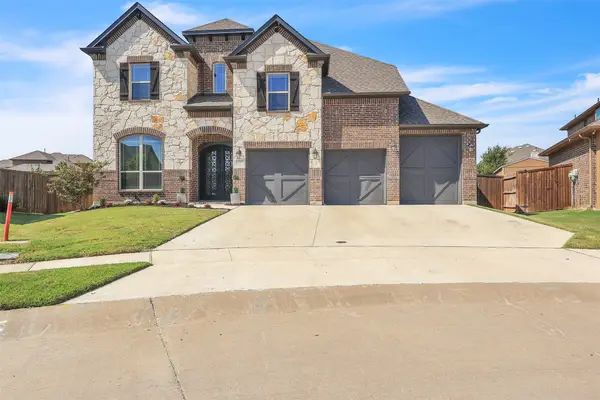 $639,900Active4 beds 4 baths3,888 sq. ft.
$639,900Active4 beds 4 baths3,888 sq. ft.227 Spruce Valley Drive, Justin, TX 76247
MLS# 21075970Listed by: CENTURY 21 MIKE BOWMAN, INC. - New
 $262,499Active3 beds 2 baths1,411 sq. ft.
$262,499Active3 beds 2 baths1,411 sq. ft.12415 Lost Rock Drive, Justin, TX 76247
MLS# 21079545Listed by: TURNER MANGUM,LLC - New
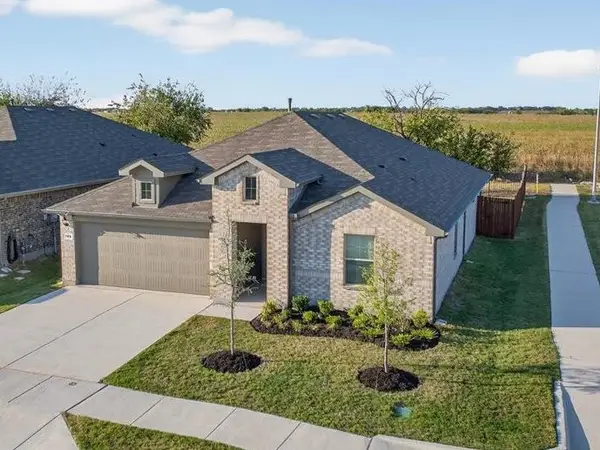 $311,900Active4 beds 2 baths1,878 sq. ft.
$311,900Active4 beds 2 baths1,878 sq. ft.700 Whitecomb Lane, Justin, TX 76247
MLS# 21072077Listed by: GLOBAL REALTY - New
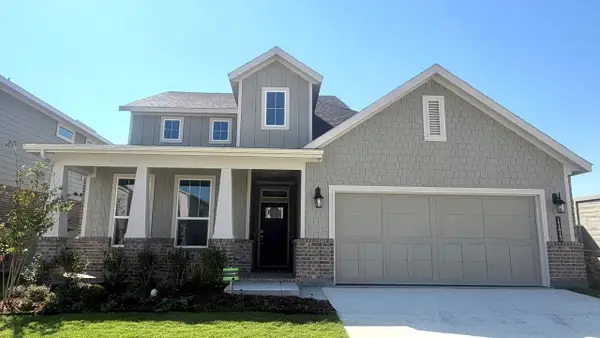 $468,175Active4 beds 3 baths2,867 sq. ft.
$468,175Active4 beds 3 baths2,867 sq. ft.11413 Treehouse Trail, Justin, TX 76247
MLS# 21076506Listed by: CENTURY 21 MIKE BOWMAN, INC. - New
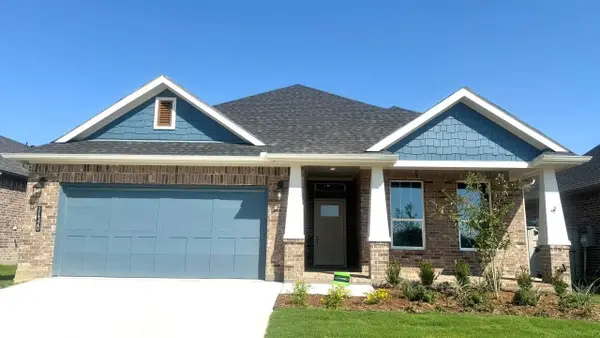 $388,089Active4 beds 3 baths1,952 sq. ft.
$388,089Active4 beds 3 baths1,952 sq. ft.11320 Treehouse Trail, Justin, TX 76247
MLS# 21077402Listed by: CENTURY 21 MIKE BOWMAN, INC. - New
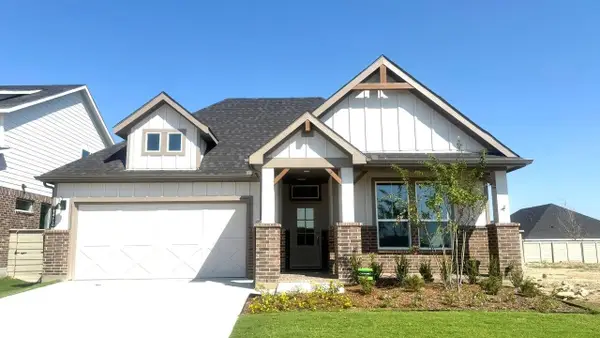 $419,990Active5 beds 4 baths2,118 sq. ft.
$419,990Active5 beds 4 baths2,118 sq. ft.11216 Treehouse Trail, Justin, TX 76247
MLS# 21077700Listed by: CENTURY 21 MIKE BOWMAN, INC. - New
 $953,246Active4 beds 6 baths3,847 sq. ft.
$953,246Active4 beds 6 baths3,847 sq. ft.308 Barnwood Way, Northlake, TX 76247
MLS# 21078543Listed by: DINA VERTERAMO - New
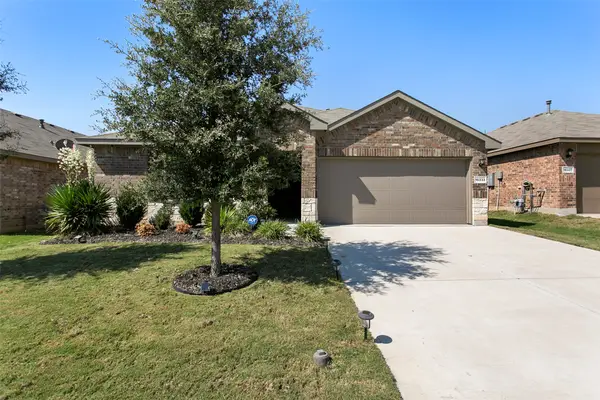 $285,000Active3 beds 2 baths1,454 sq. ft.
$285,000Active3 beds 2 baths1,454 sq. ft.16333 Caledonia Court, Justin, TX 76247
MLS# 21076841Listed by: THE PROPERTY SHOP 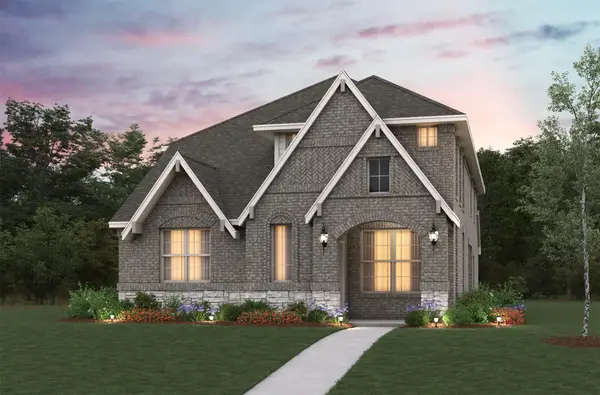 $429,990Active3 beds 3 baths2,574 sq. ft.
$429,990Active3 beds 3 baths2,574 sq. ft.17020 Mimbre Drive, Justin, TX 76247
MLS# 20993708Listed by: RE/MAX DFW ASSOCIATES
