15809 Caballero Drive, Justin, TX 76247
Local realty services provided by:Better Homes and Gardens Real Estate Senter, REALTORS(R)
Listed by: breanna burkett817-329-9005
Office: coldwell banker realty
MLS#:21116305
Source:GDAR
Price summary
- Price:$385,000
- Price per sq. ft.:$176.12
- Monthly HOA dues:$55.42
About this home
ASSUMABLE VA LOAN WITH 5.12% INTEREST RATE! Welcome to this stunning single-story home offering 4 spacious bedrooms plus a dedicated office, perfect for work-from-home or a creative space. Step inside to a bright open floorplan highlighted by tall ceilings and wood-look tile floors that combine style with durability. A welcoming entryway sets the tone as you arrive, adding a touch of elegance and warmth. The heart of the home is the modern chef’s kitchen, featuring sleek quartz countertops, ample storage, painted cabinets, crisp white herringbone patterned backsplash, a walk in pantry, and a gas range cooktop ideal for cooking enthusiasts. The seamless flow from kitchen to living and dining areas creates an inviting space for everyday living and entertaining. Each bedroom is generously sized, providing comfort and flexibility for family, guests, or hobbies. Located in the desirable Trails of Elizabeth Creek subdivision which features a resort style pool, lazy river, community clubhouse for hosting, playgrounds, and miles of walking trails! This neighborhood also provides tons of social events offering new families the chance to meet neighbors and build lasting friendships. The brand new Hatfield Elementary is in walking distance! Northwest ISD! The location right off 114 makes commuting a breeze! Only 5 minutes from Tanger Outlet mall, 20 minutes to Southlake, and 15 minutes to Alliance! Low tax rate and no PID or MUD tax. With its thoughtful layout, quality finishes, contemporary design, and superb location, this home is the perfect blend of comfort and functionality—ready for you to move in and enjoy.
Contact an agent
Home facts
- Year built:2022
- Listing ID #:21116305
- Added:1 day(s) ago
- Updated:November 22, 2025 at 06:43 PM
Rooms and interior
- Bedrooms:4
- Total bathrooms:2
- Full bathrooms:2
- Living area:2,186 sq. ft.
Heating and cooling
- Cooling:Central Air
- Heating:Central
Structure and exterior
- Roof:Composition
- Year built:2022
- Building area:2,186 sq. ft.
- Lot area:0.13 Acres
Schools
- High school:Northwest
- Middle school:Chisholmtr
- Elementary school:Hatfield
Finances and disclosures
- Price:$385,000
- Price per sq. ft.:$176.12
- Tax amount:$7,735
New listings near 15809 Caballero Drive
- New
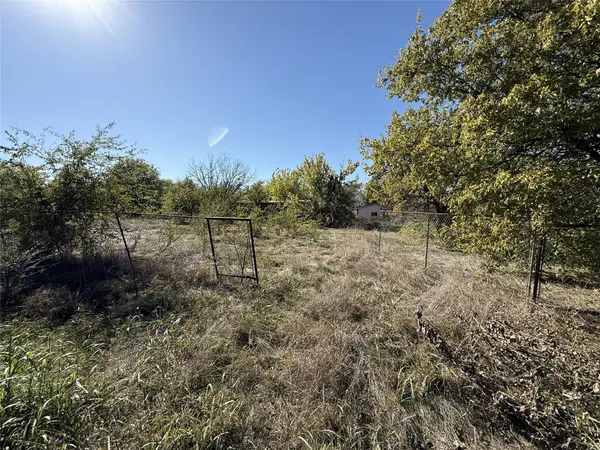 $125,000Active1 Acres
$125,000Active1 Acres18050 Bruno Road, Justin, TX 76247
MLS# 21117514Listed by: REAL BROKER, LLC - New
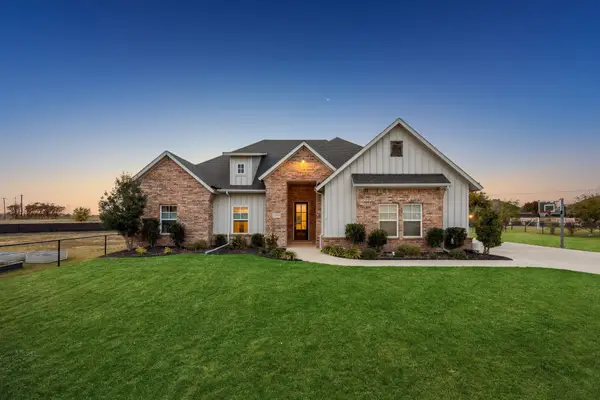 $775,000Active4 beds 3 baths2,834 sq. ft.
$775,000Active4 beds 3 baths2,834 sq. ft.1318 Oliver Creek Lane, Justin, TX 76247
MLS# 21113070Listed by: JLUX HOMES & CO - New
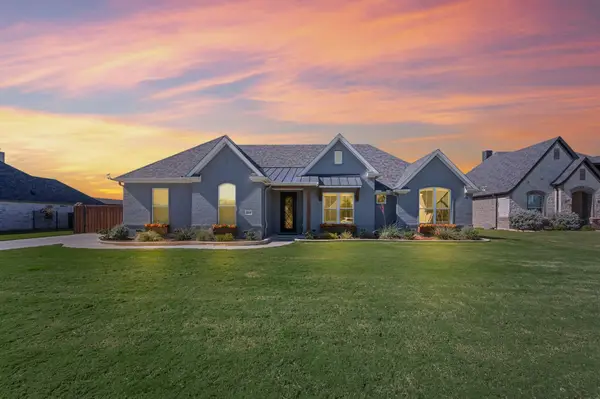 $725,000Active4 beds 3 baths3,119 sq. ft.
$725,000Active4 beds 3 baths3,119 sq. ft.9105 Hidden Pond Street, Justin, TX 76247
MLS# 21107400Listed by: REAL BROKER, LLC - New
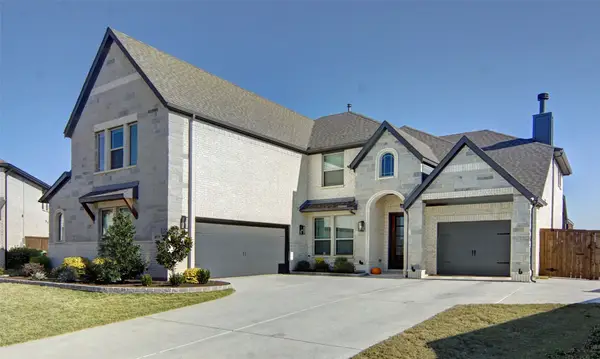 $750,000Active6 beds 5 baths3,480 sq. ft.
$750,000Active6 beds 5 baths3,480 sq. ft.16938 Tussock Avenue, Justin, TX 76247
MLS# 21107892Listed by: PEAK REALTY AND ASSOCIATES LLC - New
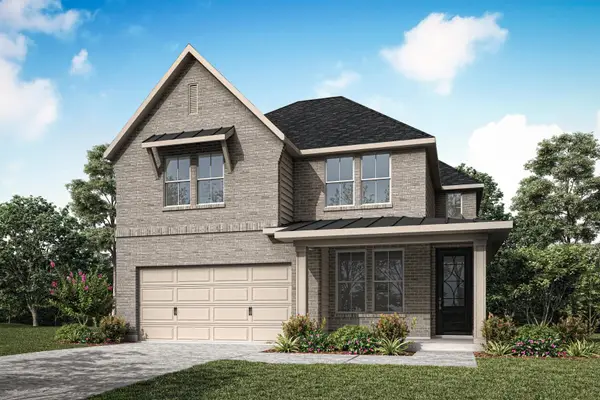 $459,254Active3 beds 3 baths2,137 sq. ft.
$459,254Active3 beds 3 baths2,137 sq. ft.11740 Edgewood Drive, Justin, TX 76247
MLS# 21115811Listed by: HOMESUSA.COM - New
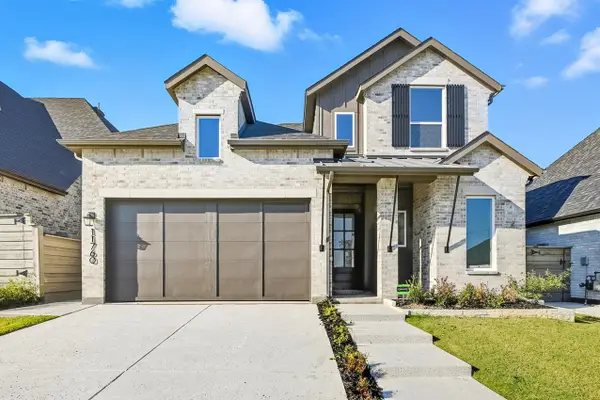 $480,000Active4 beds 3 baths2,683 sq. ft.
$480,000Active4 beds 3 baths2,683 sq. ft.11760 Edgewood Drive, Justin, TX 76247
MLS# 21114973Listed by: DINA VERTERAMO - New
 $349,990Active4 beds 2 baths2,081 sq. ft.
$349,990Active4 beds 2 baths2,081 sq. ft.729 Emmons Creek Street, Justin, TX 76247
MLS# 21100470Listed by: REAL BROKER, LLC - New
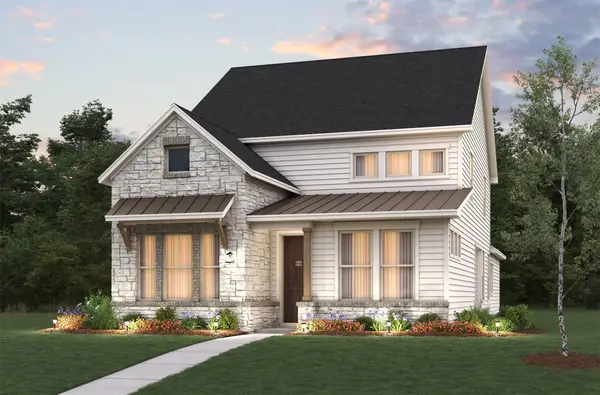 $449,990Active3 beds 3 baths2,279 sq. ft.
$449,990Active3 beds 3 baths2,279 sq. ft.8720 Treeline Parkway, Justin, TX 76247
MLS# 21114529Listed by: RE/MAX DFW ASSOCIATES 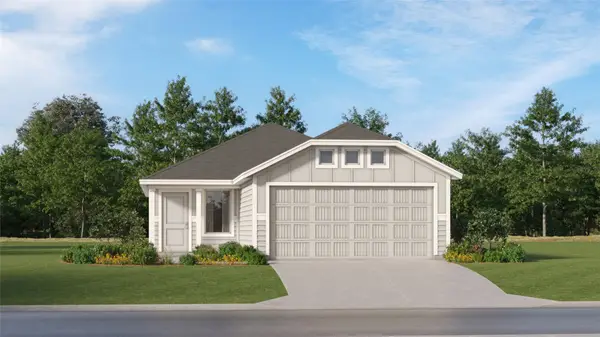 $241,399Pending3 beds 2 baths1,266 sq. ft.
$241,399Pending3 beds 2 baths1,266 sq. ft.11715 Mancos Trail, Justin, TX 76247
MLS# 21114376Listed by: TURNER MANGUM,LLC- New
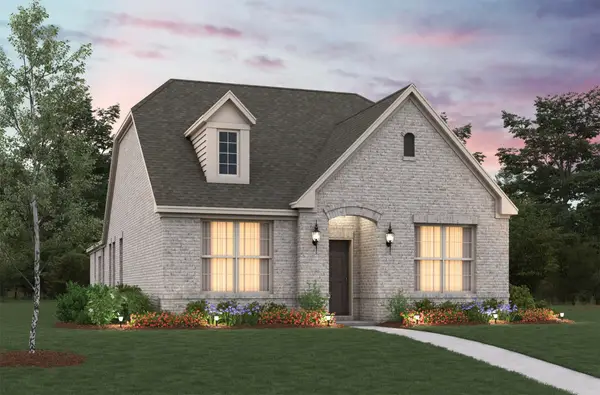 $369,990Active3 beds 2 baths1,813 sq. ft.
$369,990Active3 beds 2 baths1,813 sq. ft.17004 Mimbre Drive, Justin, TX 76247
MLS# 21114430Listed by: RE/MAX DFW ASSOCIATES
