16905 Tussock Avenue, Justin, TX 76247
Local realty services provided by:Better Homes and Gardens Real Estate Rhodes Realty
Listed by: shikilia caro469-510-5182
Office: united real estate insight
MLS#:21087530
Source:GDAR
Price summary
- Price:$599,600
- Price per sq. ft.:$171.95
- Monthly HOA dues:$66.67
About this home
Explore this beautifully designed stone masterpiece by Bloomfield Homes featuring their sought-after Seaberry floor plan. This elegant residence combines spacious living, luxurious finishes, and thoughtful functionality in every detail. Step inside and be greeted by soaring 18-foot ceilings, expansive picture windows, and rich laminate wood flooring that flows through the open-concept main living areas. The grand family room offers a warm, inviting atmosphere with views of the backyard and an open connection to the deluxe kitchen — complete with upgraded cabinetry, gleaming granite countertops, stainless steel appliances, and a convenient butler’s pantry that links to the formal dining room. The first floor also features a private study, a media room perfect for movie nights, and a serene primary suite with a spa-inspired bath showcasing a drop-in deck mount tub, dual vanities, and framed mirrors. Upstairs, a spacious game room offers the ideal space for entertainment or relaxation, along with additional well-sized bedrooms designed for comfort and privacy. Enjoy outdoor living on the covered patio, already equipped with a ceiling fan and gas stub for grilling. Extras like a mudroom cabinet, built-in trash pullout, blinds, gutters, and a holiday lighting package elevate this home’s convenience and appeal. Experience the perfect blend of luxury and livability. Come tour this exceptional home at Wildflower Ranch today!
Contact an agent
Home facts
- Year built:2023
- Listing ID #:21087530
- Added:69 day(s) ago
- Updated:January 10, 2026 at 01:10 PM
Rooms and interior
- Bedrooms:4
- Total bathrooms:4
- Full bathrooms:3
- Half bathrooms:1
- Living area:3,487 sq. ft.
Heating and cooling
- Cooling:Attic Fan, Ceiling Fans, Central Air, Zoned
- Heating:Central, Natural Gas, Zoned
Structure and exterior
- Roof:Composition
- Year built:2023
- Building area:3,487 sq. ft.
- Lot area:0.18 Acres
Schools
- High school:Northwest High School
- Middle school:Chisolm Trail Middle School
- Elementary school:Alan & Andra Perrin Elementary
Finances and disclosures
- Price:$599,600
- Price per sq. ft.:$171.95
- Tax amount:$6,096
New listings near 16905 Tussock Avenue
- New
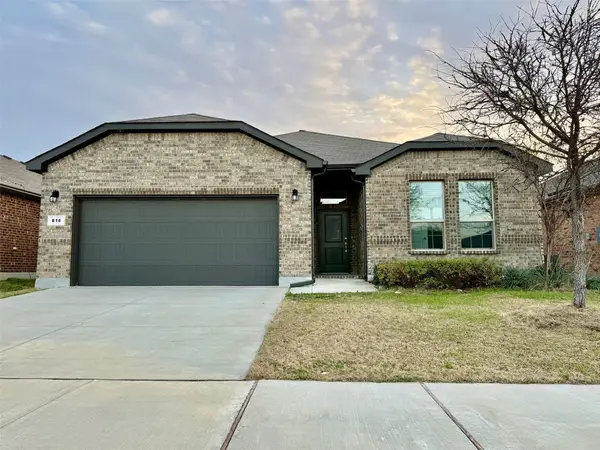 $330,000Active3 beds 2 baths1,669 sq. ft.
$330,000Active3 beds 2 baths1,669 sq. ft.816 Wilmott Terrace, Fort Worth, TX 76247
MLS# 21150024Listed by: CHRIS HINKLE REAL ESTATE - New
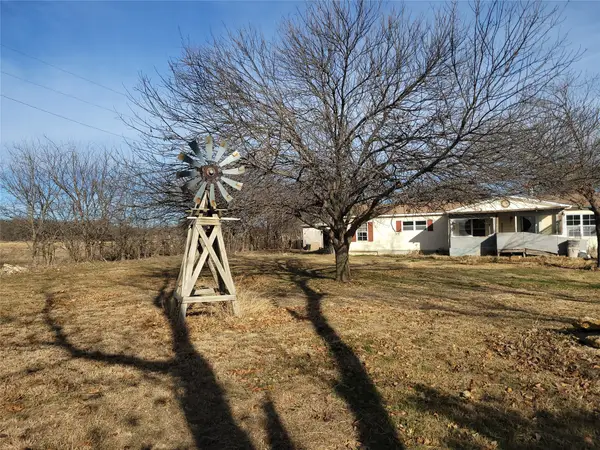 $140,000Active3 beds 2 baths1,400 sq. ft.
$140,000Active3 beds 2 baths1,400 sq. ft.10936 Sam Reynolds Road, Justin, TX 76247
MLS# 21147733Listed by: TLC REALTY INC. - New
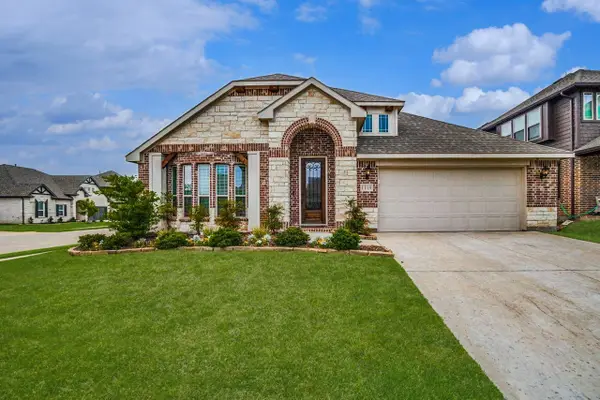 $400,000Active3 beds 2 baths2,228 sq. ft.
$400,000Active3 beds 2 baths2,228 sq. ft.1119 Kettlewood Drive, Justin, TX 76247
MLS# 21148932Listed by: YOUR HOME FREE LLC - New
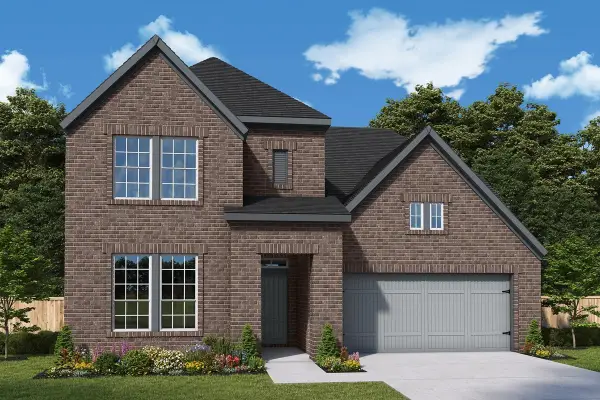 $549,000Active4 beds 3 baths3,222 sq. ft.
$549,000Active4 beds 3 baths3,222 sq. ft.8905 Chestnut Lane, Justin, TX 76247
MLS# 21148640Listed by: DAVID M. WEEKLEY - New
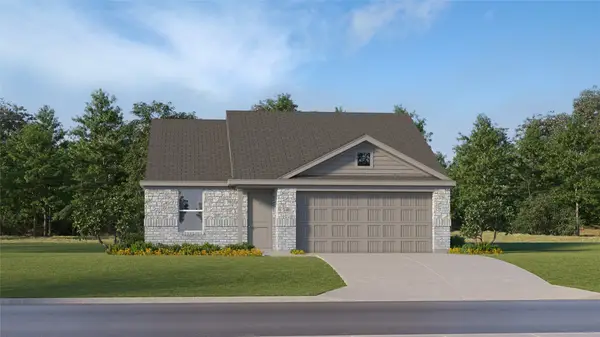 $275,499Active3 beds 2 baths1,474 sq. ft.
$275,499Active3 beds 2 baths1,474 sq. ft.12909 Azure Heights Place, Justin, TX 76247
MLS# 21147530Listed by: TURNER MANGUM,LLC - New
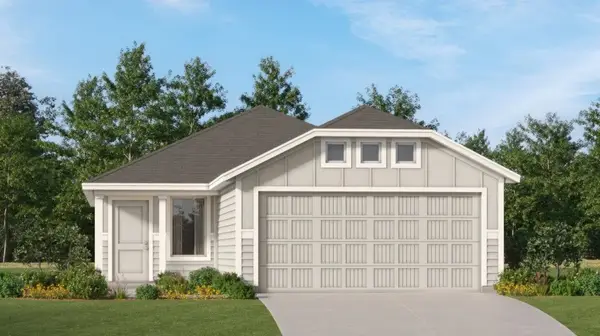 $249,999Active3 beds 2 baths1,266 sq. ft.
$249,999Active3 beds 2 baths1,266 sq. ft.11742 Gammon Avenue, Justin, TX 76247
MLS# 21147540Listed by: TURNER MANGUM,LLC - New
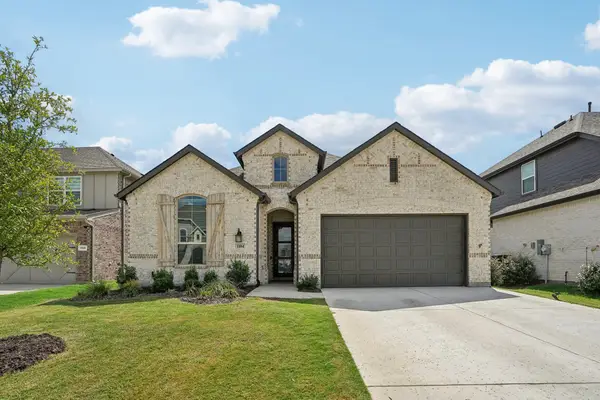 $455,000Active4 beds 3 baths2,214 sq. ft.
$455,000Active4 beds 3 baths2,214 sq. ft.1104 Firecracker Drive, Justin, TX 76247
MLS# 21134783Listed by: WATTERS INTERNATIONAL REALTY - New
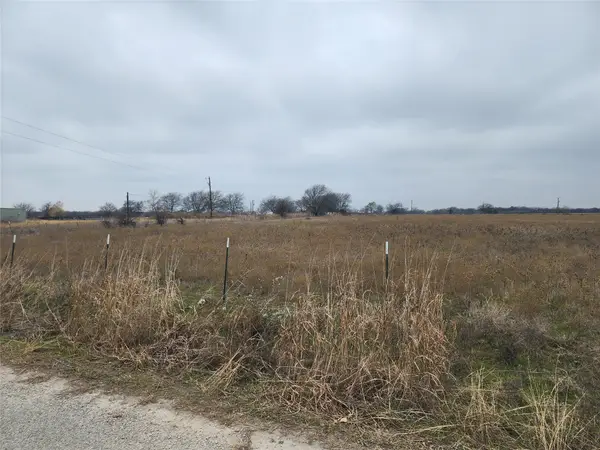 $299,999Active17 Acres
$299,999Active17 AcresTBD Red Barn Road, Justin, TX 76247
MLS# 21146212Listed by: RE/MAX DALLAS SUBURBS - New
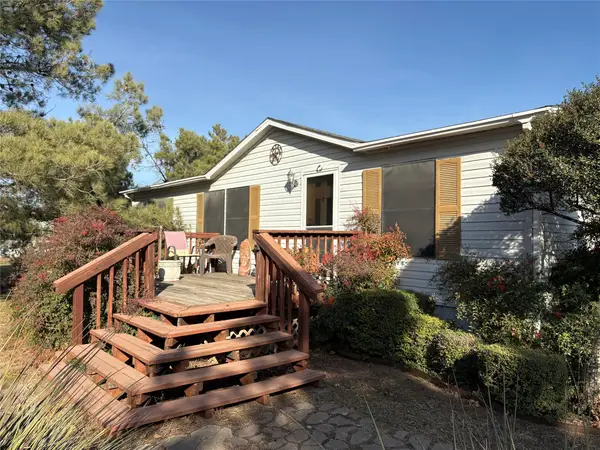 $225,000Active3 beds 2 baths1,120 sq. ft.
$225,000Active3 beds 2 baths1,120 sq. ft.8461 Longhorn Drive, Justin, TX 76247
MLS# 21146860Listed by: MAJOR LEAGUE REALTY, INC. - New
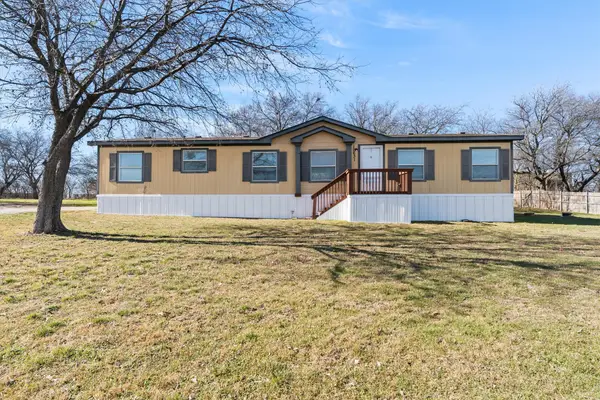 $255,000Active3 beds 2 baths1,984 sq. ft.
$255,000Active3 beds 2 baths1,984 sq. ft.12631 Heather Brook Road, Justin, TX 76247
MLS# 21094757Listed by: KELLER WILLIAMS CENTRAL
