5926 High Mesa Drive, Justin, TX 76247
Local realty services provided by:Better Homes and Gardens Real Estate Lindsey Realty
Listed by: scarlet elkington(702) 280-8733
Office: exp realty
MLS#:21004592
Source:GDAR
Price summary
- Price:$685,000
- Price per sq. ft.:$318.75
About this home
Modern, brand new home on 2 acres of land! Double Iron black doors at front entrance with Double-Pane 100% Tempered Glass
leads to an open floor plan with large windows and doors combined with 17' vaulted ceilings gives a very light feel! Plumbing, appliances, air conditioning systems, roof, and more are all new, offering peace of mind with warranties on new construction electrical and air conditioning! The kitchen features custom cabinets with Quartz counter tops and matching back splash. An island in the kitchen leads into a living room that features an electric fireplace with remote control. You can find Soho Gloss White Herringbone tile in baths. Enter the mud room from the garage and leave your jacket on the built in cabinets before taking your groceries to the walk-in pantry. Waterproof and Durable Mohawk Vinyl wood plank flooring throughout. Catch a breeze under the ceiling fans that are throughout, including the back patio. Relax in the free standing tub or in the custom frame-less shower glass in the master bath. Store all of the extras in the full attic. Gravel drive leads you through the mature grass and shrubs to a 2 car garage with custom doors by Custom door by Tolbert with storage and parking. 45 minutes to Fort Worth or an hour drive to Dallas. Enjoy the sunsets on the front or back porches!
** The grass in the front yard does not go to the front porch as shown in the pictures
Contact an agent
Home facts
- Year built:2025
- Listing ID #:21004592
- Added:144 day(s) ago
- Updated:December 14, 2025 at 12:44 PM
Rooms and interior
- Bedrooms:3
- Total bathrooms:3
- Full bathrooms:2
- Half bathrooms:1
- Living area:2,149 sq. ft.
Heating and cooling
- Cooling:Ceiling Fans, Electric
- Heating:Central, Electric, Fireplaces
Structure and exterior
- Year built:2025
- Building area:2,149 sq. ft.
- Lot area:2.05 Acres
Schools
- High school:Northwest
- Middle school:Pike
- Elementary school:Justin
Utilities
- Water:Well
Finances and disclosures
- Price:$685,000
- Price per sq. ft.:$318.75
- Tax amount:$2,006
New listings near 5926 High Mesa Drive
- New
 $762,000Active5 beds 4 baths4,400 sq. ft.
$762,000Active5 beds 4 baths4,400 sq. ft.1237 Stagecoach Trail, Justin, TX 76247
MLS# 21114680Listed by: KELLER WILLIAMS REALTY - New
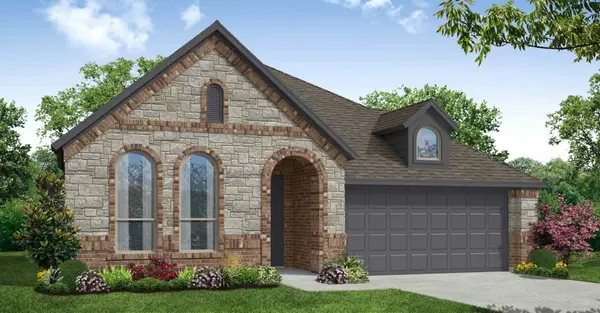 $440,152Active4 beds 2 baths2,006 sq. ft.
$440,152Active4 beds 2 baths2,006 sq. ft.1101 Foxtail Drive, Justin, TX 76247
MLS# 21132172Listed by: IMP REALTY - New
 $490,336Active4 beds 3 baths2,834 sq. ft.
$490,336Active4 beds 3 baths2,834 sq. ft.1101 Worthington Drive, Justin, TX 76247
MLS# 21132180Listed by: IMP REALTY - New
 $428,000Active3 beds 3 baths2,533 sq. ft.
$428,000Active3 beds 3 baths2,533 sq. ft.1117 Milfoil Drive, Justin, TX 76247
MLS# 21131903Listed by: KEY 2 YOUR MOVE REAL ESTATE - New
 $481,440Active10.03 Acres
$481,440Active10.03 AcresLot 26 Jim Baker Rd., Justin, TX 76247
MLS# 21131786Listed by: THORNBERRY LAND COMPANY LLC - New
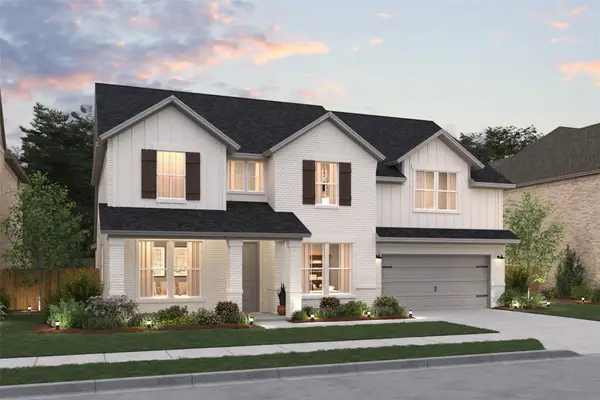 $645,000Active4 beds 4 baths3,610 sq. ft.
$645,000Active4 beds 4 baths3,610 sq. ft.1004 Ashcroft Lane, Justin, TX 76247
MLS# 21131130Listed by: KEY TREK-CC - New
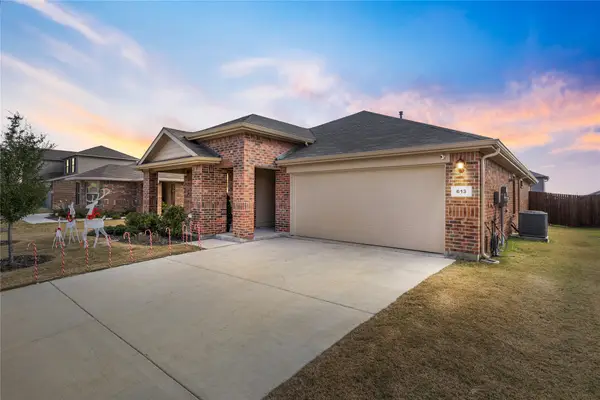 $325,000Active4 beds 2 baths1,728 sq. ft.
$325,000Active4 beds 2 baths1,728 sq. ft.613 Whitecomb Lane, Justin, TX 76247
MLS# 21130028Listed by: HARBCO REALTY - New
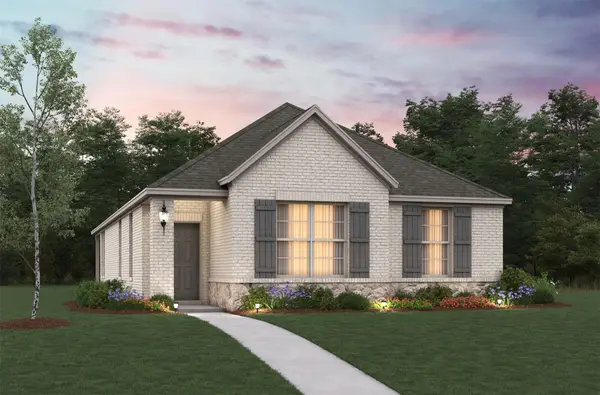 $353,485Active3 beds 2 baths1,531 sq. ft.
$353,485Active3 beds 2 baths1,531 sq. ft.17048 Mimbre Drive, Justin, TX 76247
MLS# 21129740Listed by: RE/MAX DFW ASSOCIATES - New
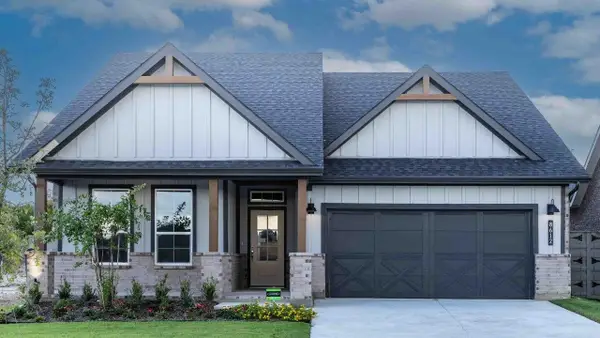 $388,990Active4 beds 3 baths2,220 sq. ft.
$388,990Active4 beds 3 baths2,220 sq. ft.8612 Bur Oak Drive, Justin, TX 76247
MLS# 21128338Listed by: CENTURY 21 MIKE BOWMAN, INC. - New
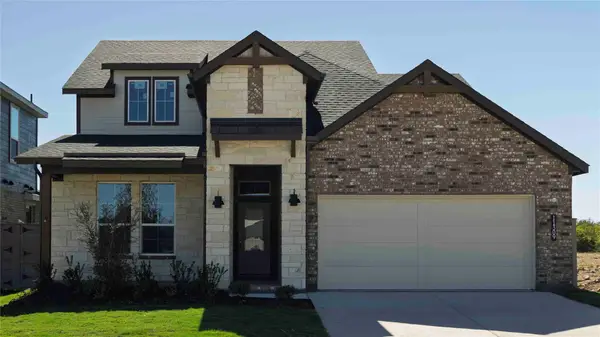 $454,990Active4 beds 3 baths2,867 sq. ft.
$454,990Active4 beds 3 baths2,867 sq. ft.11309 Treehouse Trail, Justin, TX 76247
MLS# 21128360Listed by: CENTURY 21 MIKE BOWMAN, INC.
