716 Emmons Creek Street, Justin, TX 76247
Local realty services provided by:Better Homes and Gardens Real Estate Lindsey Realty
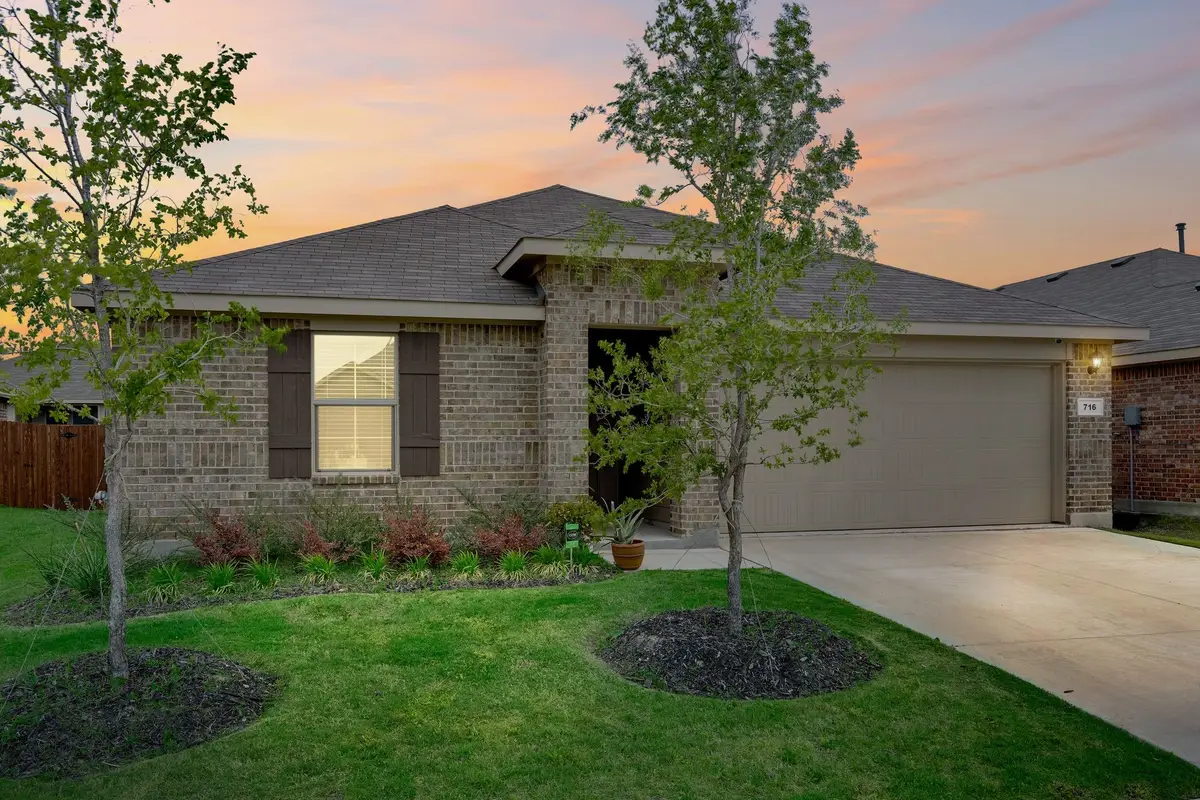
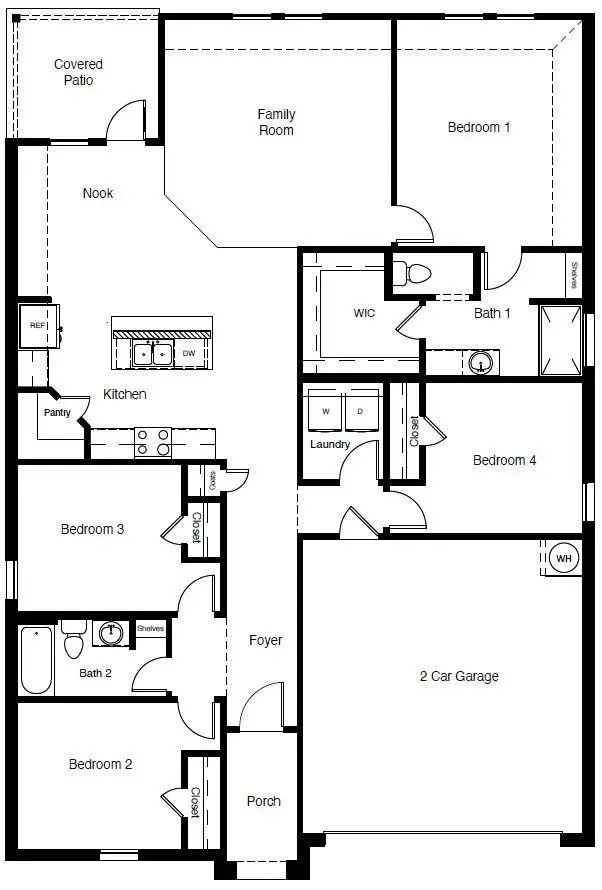
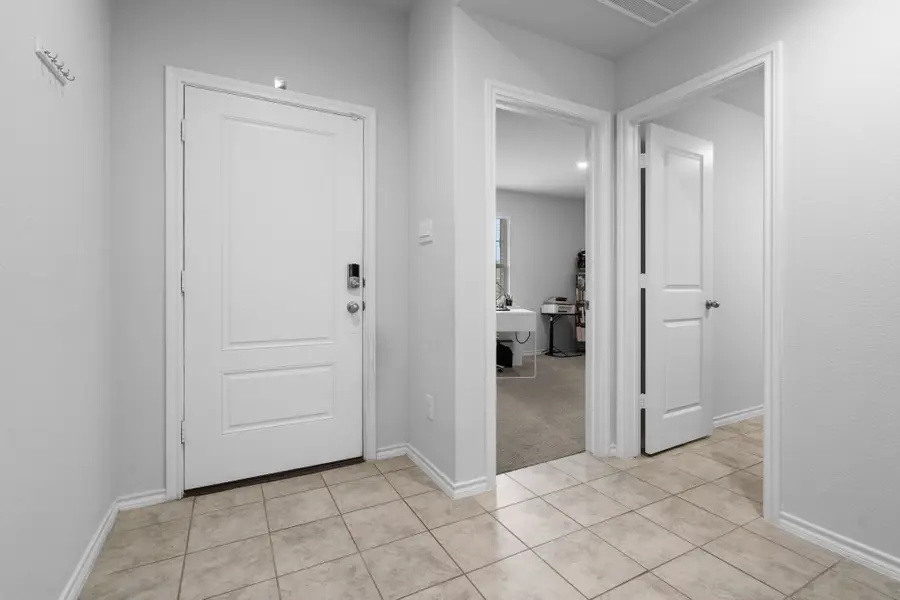
Listed by:alisa runge817-875-6177
Office:berkshire hathawayhs penfed tx
MLS#:20925488
Source:GDAR
Price summary
- Price:$323,000
- Price per sq. ft.:$185.21
- Monthly HOA dues:$41.67
About this home
Beautifully designed home featuring an open-concept layout with spacious living and dining areas. At the heart of the home, the chef’s kitchen boasts a large seating island, sleek granite countertops, stainless steel appliances, a gas range, and a convenient walk-in pantry. Primary suite offers a wide vanity, an oversized 5-foot shower, and an expansive walk-in closet. Thoughtful details like tiled entryways, hallways, and wet areas enhance both style and durability. Plus, enjoy the benefits of a fully connected smart home technology package. Step outside to relax on the covered front porch or back patio, all within the privacy of a 6-foot fenced backyard. Additional features include a gas tankless water heater, professional landscaping, full sod coverage, and a sprinkler system.
Exclusive financing available with a complimentary 1-0 rate buydown, courtesy of the lender. Reach out via call or text for full details.
Located in a vibrant community with a pool, an amenity center, and a scenic pond, this home is just minutes from major highways, the Alliance Corridor, DFW Airport, premier shopping destinations, dining, and entertainment in Fort Worth, Southlake, and Denton.
Contact an agent
Home facts
- Year built:2023
- Listing Id #:20925488
- Added:106 day(s) ago
- Updated:August 20, 2025 at 11:56 AM
Rooms and interior
- Bedrooms:4
- Total bathrooms:2
- Full bathrooms:2
- Living area:1,744 sq. ft.
Heating and cooling
- Cooling:Central Air, Electric
- Heating:Central, Electric, Natural Gas
Structure and exterior
- Roof:Composition
- Year built:2023
- Building area:1,744 sq. ft.
- Lot area:0.13 Acres
Schools
- High school:Northwest
- Middle school:Chisholmtr
- Elementary school:Clara Love
Finances and disclosures
- Price:$323,000
- Price per sq. ft.:$185.21
- Tax amount:$6,851
New listings near 716 Emmons Creek Street
- New
 $420,000Active4 beds 2 baths2,044 sq. ft.
$420,000Active4 beds 2 baths2,044 sq. ft.1373 Silverthorn Trail, Justin, TX 76247
MLS# 21036249Listed by: COMPASS RE TEXAS, LLC - New
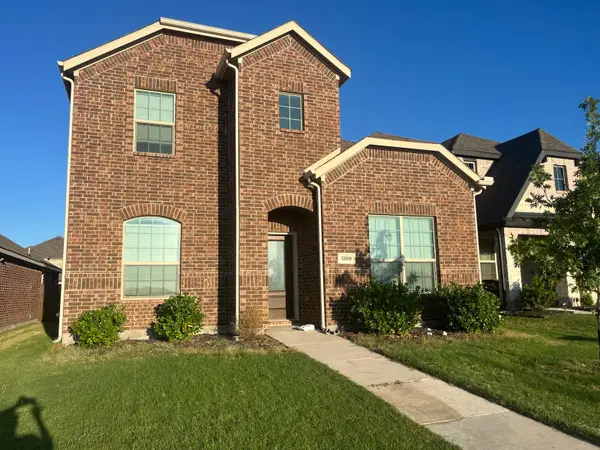 $355,000Active3 beds 3 baths2,091 sq. ft.
$355,000Active3 beds 3 baths2,091 sq. ft.1309 Canuela Way, Justin, TX 76247
MLS# 21035706Listed by: REKONNECTION, LLC - New
 $253,349Active3 beds 2 baths1,266 sq. ft.
$253,349Active3 beds 2 baths1,266 sq. ft.11526 Antrim Place, Justin, TX 76247
MLS# 21035527Listed by: TURNER MANGUM LLC - New
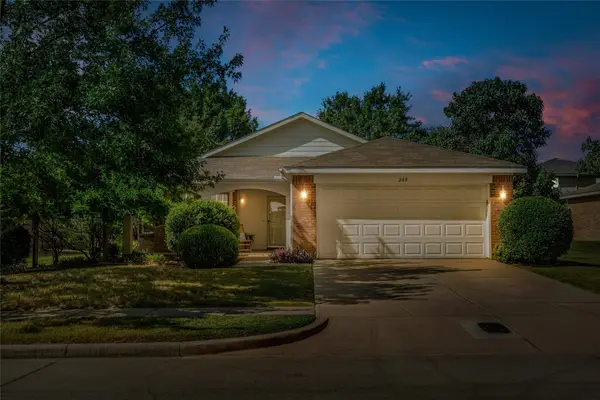 $279,000Active3 beds 2 baths1,618 sq. ft.
$279,000Active3 beds 2 baths1,618 sq. ft.249 Pine Crest Drive, Justin, TX 76247
MLS# 21032851Listed by: FATHOM REALTY, LLC - New
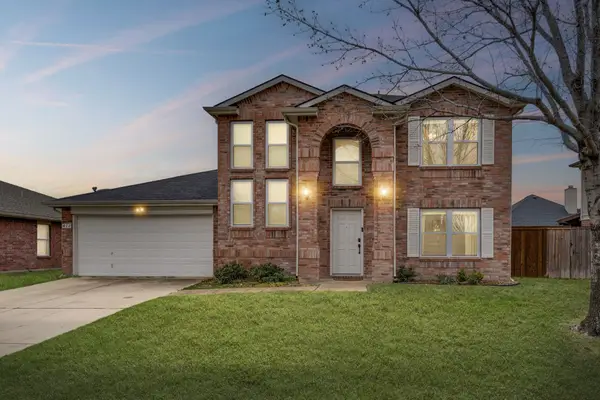 $380,000Active4 beds 3 baths2,339 sq. ft.
$380,000Active4 beds 3 baths2,339 sq. ft.412 Ridge Drive, Justin, TX 76247
MLS# 21032016Listed by: UNITED REAL ESTATE DFW - New
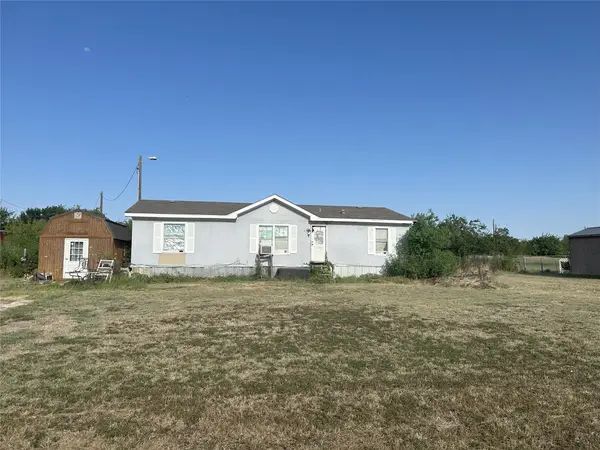 $150,000Active4 beds 2 baths1,344 sq. ft.
$150,000Active4 beds 2 baths1,344 sq. ft.11953 Thistle Lane, Justin, TX 76247
MLS# 21031569Listed by: HOUSE BROKERAGE - New
 $279,000Active3 beds 2 baths1,454 sq. ft.
$279,000Active3 beds 2 baths1,454 sq. ft.16561 Portage Street, Justin, TX 76247
MLS# 21032782Listed by: FATHOM REALTY - New
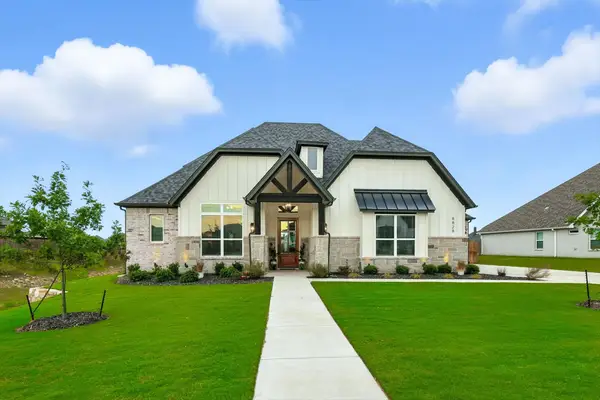 $689,900Active4 beds 4 baths3,029 sq. ft.
$689,900Active4 beds 4 baths3,029 sq. ft.8828 Lazy Oak Drive, Justin, TX 76247
MLS# 21029153Listed by: KELLER WILLIAMS REALTY - New
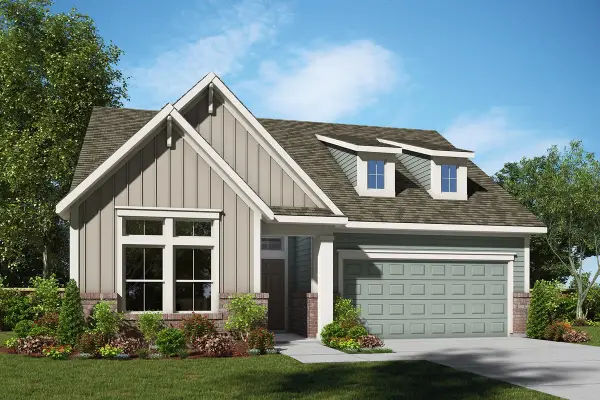 $510,329Active4 beds 3 baths2,364 sq. ft.
$510,329Active4 beds 3 baths2,364 sq. ft.11721 Wildwood Street, Justin, TX 76247
MLS# 21032516Listed by: DAVID M. WEEKLEY - New
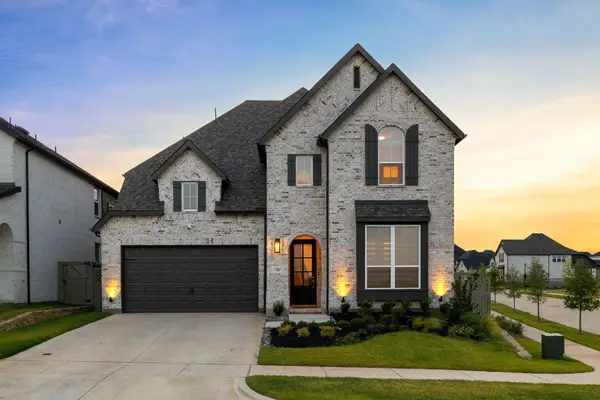 $667,000Active4 beds 5 baths2,960 sq. ft.
$667,000Active4 beds 5 baths2,960 sq. ft.1800 Tye Street, Northlake, TX 76247
MLS# 21030305Listed by: EXP REALTY
