849 Blue Fescue Road, Justin, TX 76247
Local realty services provided by:Better Homes and Gardens Real Estate Edwards & Associates
Listed by: karla davis972-338-5441
Office: pinnacle realty advisors
MLS#:21053727
Source:GDAR
Price summary
- Price:$449,990
- Price per sq. ft.:$183.15
- Monthly HOA dues:$68.83
About this home
Experience resort-style living in this pristine, move-in ready Amelia floor plan by Mattamy Homes. Nestled within the prestigious Wildflower Ranch master-planned community, this home offers a perfect blend of high-end finishes and functional design. Prime Location & Education: Conveniently situated near Highway 114, I-35W, and DFW Airport. Students attend highly-rated Northwest ISD schools, including the onsite Perrin Elementary.
Gourmet Chef’s Kitchen: The heart of the home features a gas cooktop, single wall oven, canopy hood, sleek quartz countertops, and an expansive island that flows seamlessly into the dining and Great Room. Luxurious Main-Level Living: The private primary suite serves as a spa-inspired retreat with a walk-in closet, while two additional bedrooms on the first floor offer ideal comfort for family or guests. Versatile Upper Level: Upstairs, a spacious game room with a dedicated powder bath. This Stunning Mattamy Homes is Move in Ready!
Contact an agent
Home facts
- Year built:2025
- Listing ID #:21053727
- Added:157 day(s) ago
- Updated:February 11, 2026 at 12:41 PM
Rooms and interior
- Bedrooms:3
- Total bathrooms:3
- Full bathrooms:2
- Half bathrooms:1
- Living area:2,457 sq. ft.
Heating and cooling
- Cooling:Central Air, Electric
- Heating:Central, Fireplaces
Structure and exterior
- Roof:Composition
- Year built:2025
- Building area:2,457 sq. ft.
- Lot area:0.14 Acres
Schools
- High school:Northwest
- Middle school:Chisholmtr
- Elementary school:Alan and Andra Perrin
Finances and disclosures
- Price:$449,990
- Price per sq. ft.:$183.15
New listings near 849 Blue Fescue Road
- New
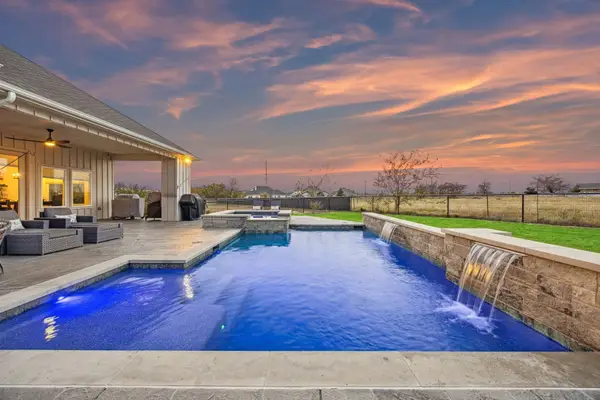 $748,000Active4 beds 3 baths2,834 sq. ft.
$748,000Active4 beds 3 baths2,834 sq. ft.1318 Oliver Creek Lane, Justin, TX 76247
MLS# 21174999Listed by: JLUX HOMES & CO - New
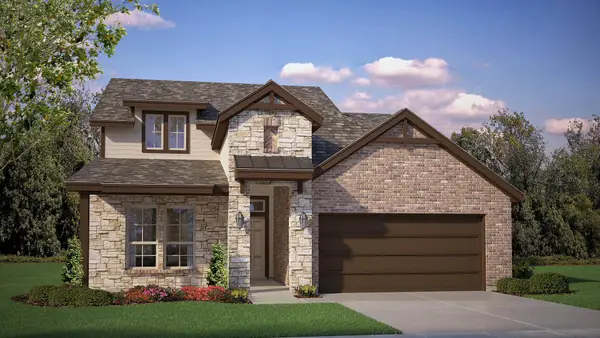 $494,735Active4 beds 3 baths2,849 sq. ft.
$494,735Active4 beds 3 baths2,849 sq. ft.8505 Red Oak Drive, Justin, TX 76247
MLS# 21174883Listed by: CENTURY 21 MIKE BOWMAN, INC. - New
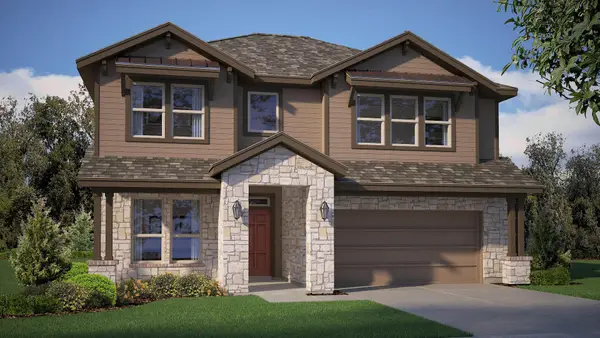 $493,250Active5 beds 4 baths2,876 sq. ft.
$493,250Active5 beds 4 baths2,876 sq. ft.11417 Winged Elm Way, Justin, TX 76247
MLS# 21174926Listed by: CENTURY 21 MIKE BOWMAN, INC. - New
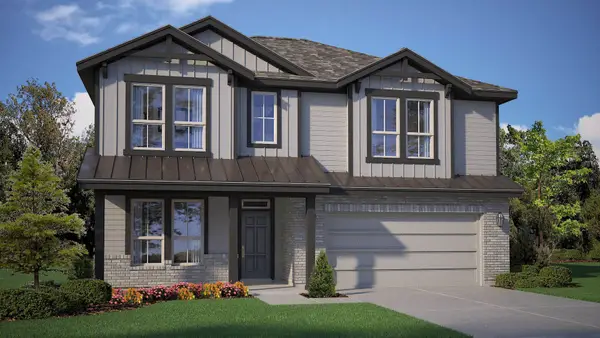 $492,095Active5 beds 4 baths2,867 sq. ft.
$492,095Active5 beds 4 baths2,867 sq. ft.8504 Bur Oak Drive, Justin, TX 76247
MLS# 21175087Listed by: CENTURY 21 MIKE BOWMAN, INC. - Open Sat, 11am to 1pmNew
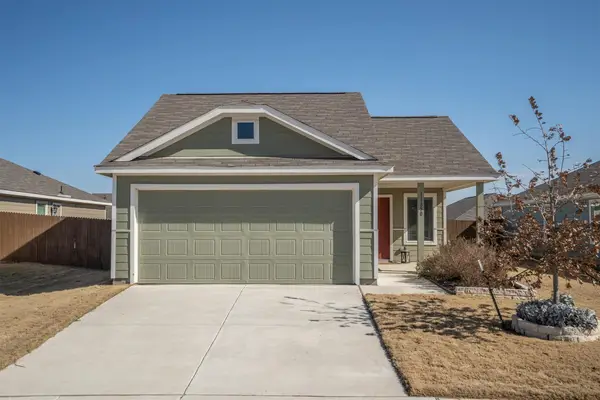 $249,000Active3 beds 2 baths1,450 sq. ft.
$249,000Active3 beds 2 baths1,450 sq. ft.11850 Gabbro Drive, Justin, TX 76247
MLS# 21174770Listed by: KELLER WILLIAMS REALTY-FM - New
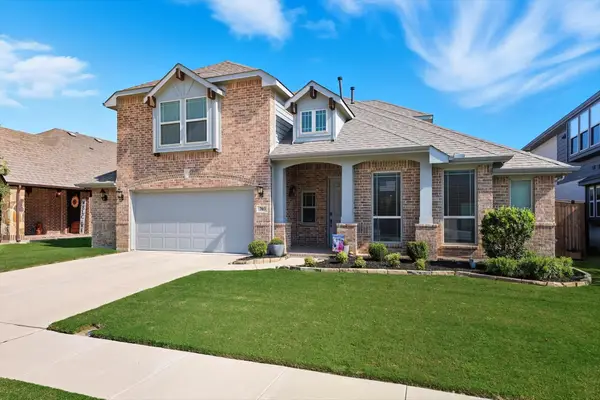 $499,000Active4 beds 3 baths3,285 sq. ft.
$499,000Active4 beds 3 baths3,285 sq. ft.703 Oakcrest Drive, Justin, TX 76247
MLS# 21174260Listed by: ENGEL&VOLKERS DALLAS SOUTHLAKE - New
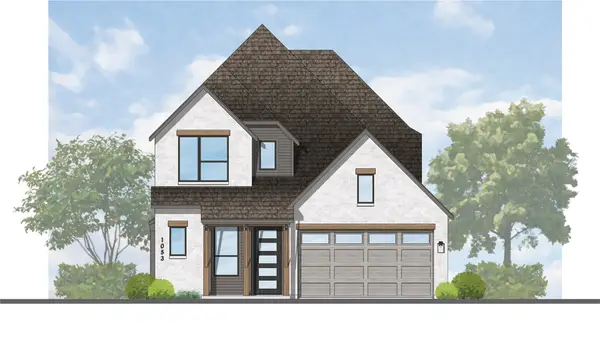 $553,269Active4 beds 4 baths2,896 sq. ft.
$553,269Active4 beds 4 baths2,896 sq. ft.12021 Oak Branch Street, Justin, TX 76247
MLS# 21173943Listed by: HIGHLAND HOMES REALTY - New
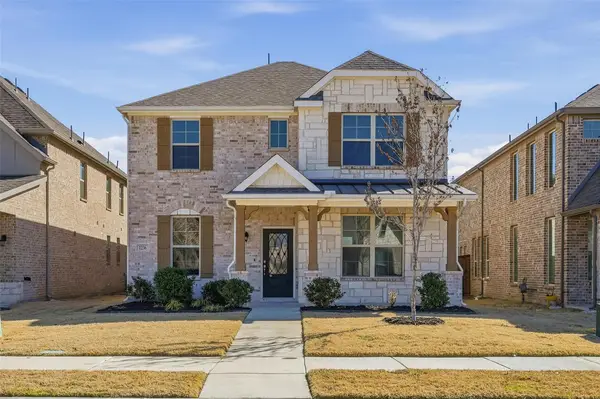 $409,900Active3 beds 3 baths2,839 sq. ft.
$409,900Active3 beds 3 baths2,839 sq. ft.1236 Milfoil Drive, Justin, TX 76247
MLS# 21171000Listed by: REAL ESTATE DIPLOMATS - New
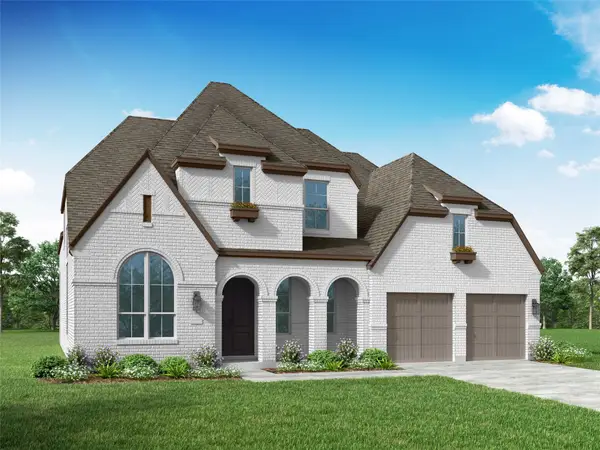 $870,975Active4 beds 6 baths3,850 sq. ft.
$870,975Active4 beds 6 baths3,850 sq. ft.314 Harmony Way, Northlake, TX 76247
MLS# 21173163Listed by: HIGHLAND HOMES REALTY - New
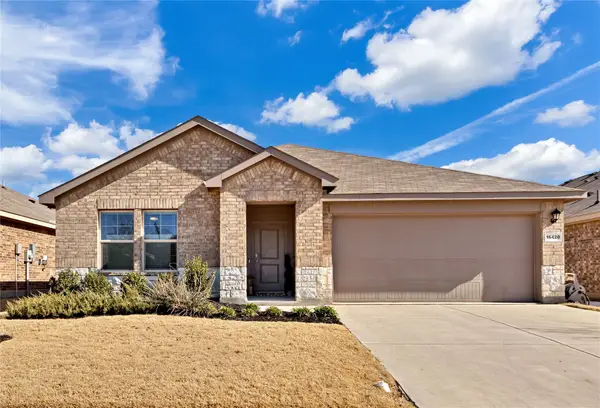 $325,000Active4 beds 2 baths1,877 sq. ft.
$325,000Active4 beds 2 baths1,877 sq. ft.16420 White Fish Lane, Justin, TX 76247
MLS# 21172015Listed by: ALL CITY

