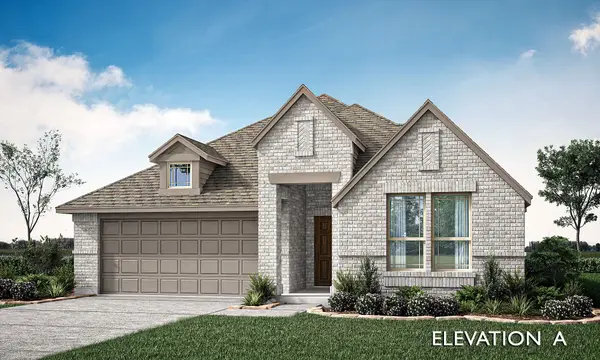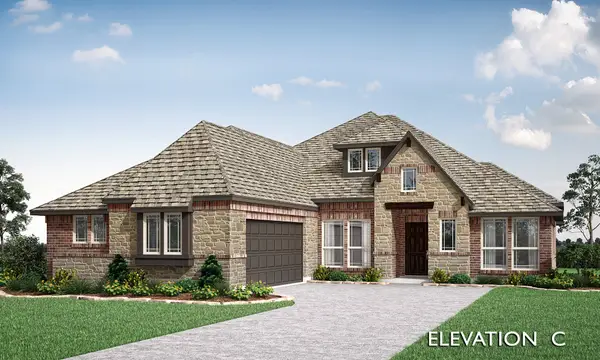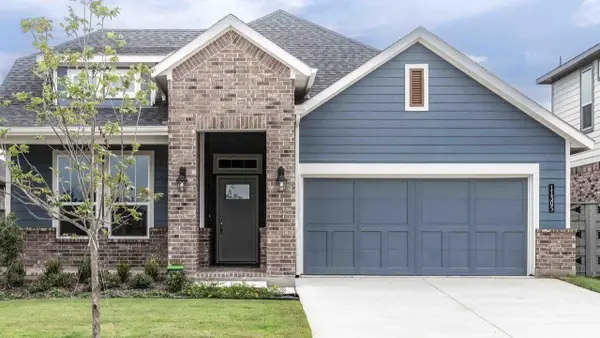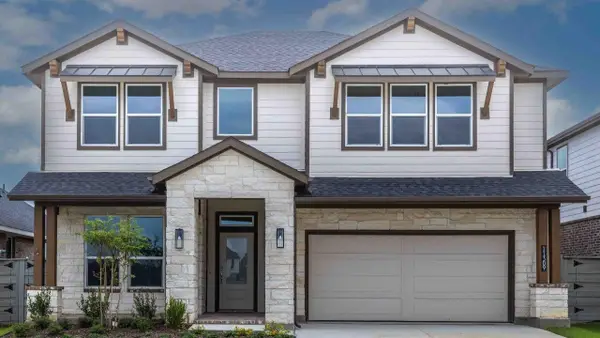8721 Acorn Avenue, Justin, TX 76247
Local realty services provided by:Better Homes and Gardens Real Estate Edwards & Associates
Listed by: ben caballero888-872-6006
Office: historymaker homes
MLS#:21067878
Source:GDAR
Price summary
- Price:$419,990
- Price per sq. ft.:$193.01
- Monthly HOA dues:$164.58
About this home
MLS# 21067878 - Built by HistoryMaker Homes - Ready Now! ~ Welcome to the Alton floor plan! In the highly sought-after Treeline subdivision - this 3 bedroom, 2.5 bathroom home is stunning from entry to exit! With 2,176 square feet, this open floorplan features a kitchen that boasts 42 inch cabinets surrounding a large kitchen island accompanied by built in appliances. Enjoy the luxury of vaulted ceilings in the family room and primary bedroom which features a dual sink vanity, walk-in closet, and super shower with dual shower heads! With a downstairs office and upstairs Game Room, this home offers additional spaces for each and every need. Retreat to the covered patio, perfect for those who enjoy spending time outdoors. Located within the Northwest ISD. Experience modern living in a community that is sure to impress. Come discover the Alton floor plan, and come discover the stunning Treeline community!
Contact an agent
Home facts
- Year built:2025
- Listing ID #:21067878
- Added:100 day(s) ago
- Updated:January 02, 2026 at 08:26 AM
Rooms and interior
- Bedrooms:3
- Total bathrooms:3
- Full bathrooms:2
- Half bathrooms:1
- Living area:2,176 sq. ft.
Heating and cooling
- Cooling:Central Air, Zoned
- Heating:Natural Gas
Structure and exterior
- Roof:Composition
- Year built:2025
- Building area:2,176 sq. ft.
- Lot area:0.1 Acres
Schools
- High school:Northwest
- Middle school:Pike
- Elementary school:Justin
Finances and disclosures
- Price:$419,990
- Price per sq. ft.:$193.01
New listings near 8721 Acorn Avenue
- New
 $452,650Active4 beds 3 baths2,103 sq. ft.
$452,650Active4 beds 3 baths2,103 sq. ft.1002 Stonehaven Drive, Justin, TX 76247
MLS# 21129164Listed by: VISIONS REALTY & INVESTMENTS - New
 $487,934Active3 beds 3 baths2,255 sq. ft.
$487,934Active3 beds 3 baths2,255 sq. ft.1010 Stonehaven Drive, Justin, TX 76247
MLS# 21129178Listed by: VISIONS REALTY & INVESTMENTS - New
 $394,990Active4 beds 3 baths2,008 sq. ft.
$394,990Active4 beds 3 baths2,008 sq. ft.11305 Orchard Lane, Justin, TX 76247
MLS# 21139552Listed by: CENTURY 21 MIKE BOWMAN, INC. - New
 $449,990Active5 beds 4 baths2,894 sq. ft.
$449,990Active5 beds 4 baths2,894 sq. ft.11309 Orchard Lane, Justin, TX 76247
MLS# 21139572Listed by: CENTURY 21 MIKE BOWMAN, INC.  $290,000Active2 beds 2 baths1,157 sq. ft.
$290,000Active2 beds 2 baths1,157 sq. ft.605 N Snyder Avenue, Justin, TX 76247
MLS# 21136509Listed by: TLC REALTY INC. $375,081Pending4 beds 2 baths2,085 sq. ft.
$375,081Pending4 beds 2 baths2,085 sq. ft.106 Rockwood Lane, Justin, TX 76247
MLS# 21134606Listed by: KELLER WILLIAMS LEGACY $399,000Active4 beds 3 baths2,314 sq. ft.
$399,000Active4 beds 3 baths2,314 sq. ft.420 Goodnight Trail, Justin, TX 76247
MLS# 21097128Listed by: HH REALTY $461,350Active8.17 Acres
$461,350Active8.17 AcresLot 15 F.m. 1384, Justin, TX 76247
MLS# 21134499Listed by: THORNBERRY LAND COMPANY LLC $494,400Active10.3 Acres
$494,400Active10.3 AcresLot 24 Jim Baker Rd., Justin, TX 76247
MLS# 21134518Listed by: THORNBERRY LAND COMPANY LLC $337,990Active4 beds 3 baths2,037 sq. ft.
$337,990Active4 beds 3 baths2,037 sq. ft.209 Ec Tally Drive, Fort Worth, TX 76247
MLS# 21133180Listed by: CENTURY 21 MIKE BOWMAN, INC.
