8732 Treeline Parkway, Justin, TX 76247
Local realty services provided by:Better Homes and Gardens Real Estate Lindsey Realty
Listed by:ben caballero888-872-6006
Office:historymaker homes
MLS#:20970207
Source:GDAR
Price summary
- Price:$429,990
- Price per sq. ft.:$193.17
- Monthly HOA dues:$164.58
About this home
MLS# 20970207 - Built by HistoryMaker Homes - Oct 2025 completion! ~ Discover this stunning high end open floor concept single-family residence in the desirable Treeline subdivision, slated for completion by September 30, 2025. This traditional home offers 2,176 square feet of thoughtfully designed living space, featuring 3 spacious bedrooms and 2.5 bathroom. The open floorplan boasts an eat-in kitchen with granite counters, a kitchen island, and a pantry, perfect for culinary enthusiasts. Enjoy the vaulted ceilings and tons of natural light throughout the home. This property includes 2 living areas and a dedicated office space, ideal for gatherings and working from home. Exterior highlights feature two covered patios and rain gutters. With a 2-car garage and located in the renowned Northwest ISD, this home combines modern living with comfort and convenience. Don’t miss the chance to make it your own!
Contact an agent
Home facts
- Year built:2025
- Listing ID #:20970207
- Added:110 day(s) ago
- Updated:October 03, 2025 at 07:11 AM
Rooms and interior
- Bedrooms:3
- Total bathrooms:3
- Full bathrooms:2
- Half bathrooms:1
- Living area:2,226 sq. ft.
Heating and cooling
- Cooling:Central Air, Zoned
- Heating:Natural Gas
Structure and exterior
- Roof:Composition
- Year built:2025
- Building area:2,226 sq. ft.
- Lot area:0.1 Acres
Schools
- High school:Northwest
- Middle school:Pike
- Elementary school:Justin
Finances and disclosures
- Price:$429,990
- Price per sq. ft.:$193.17
New listings near 8732 Treeline Parkway
- New
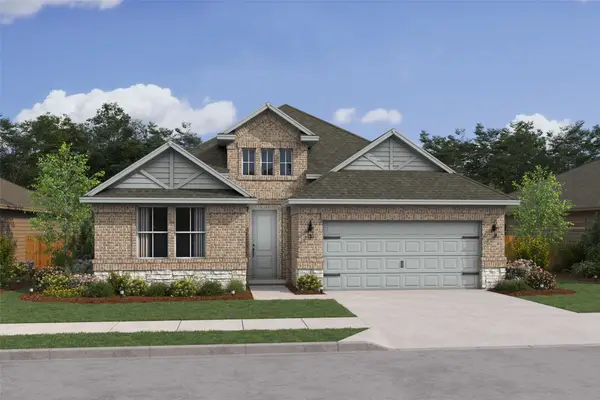 $475,000Active4 beds 3 baths2,170 sq. ft.
$475,000Active4 beds 3 baths2,170 sq. ft.1002 Birkdale Drive, Justin, TX 76247
MLS# 21076693Listed by: KEY TREK-CC - New
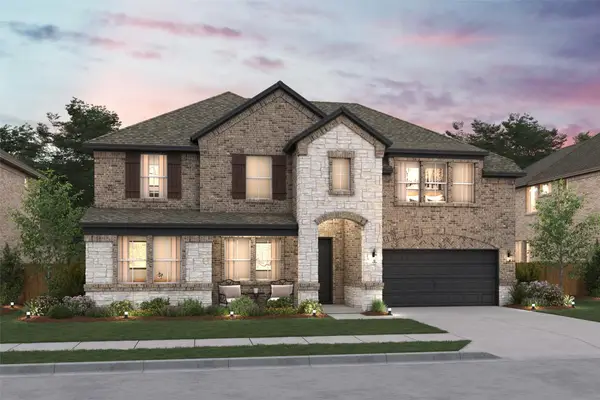 $650,000Active5 beds 5 baths3,952 sq. ft.
$650,000Active5 beds 5 baths3,952 sq. ft.1014 Butterfly Lane, Justin, TX 76247
MLS# 21076722Listed by: KEY TREK-CC - New
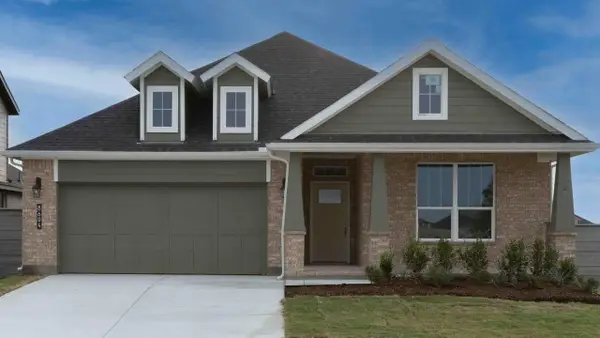 $435,110Active4 beds 2 baths2,220 sq. ft.
$435,110Active4 beds 2 baths2,220 sq. ft.8604 Red Oak Drive, Justin, TX 76247
MLS# 21074631Listed by: CENTURY 21 MIKE BOWMAN, INC. - New
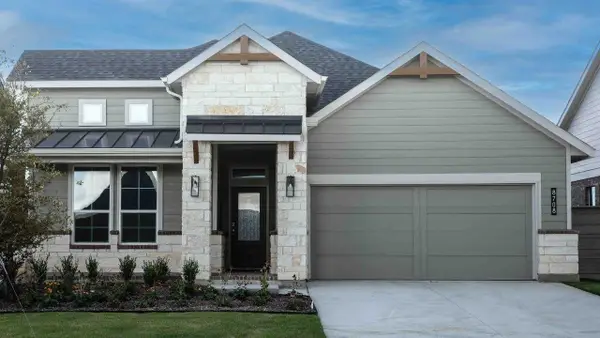 $409,990Active4 beds 2 baths2,008 sq. ft.
$409,990Active4 beds 2 baths2,008 sq. ft.8704 Leafy Lane, Justin, TX 76247
MLS# 21074691Listed by: CENTURY 21 MIKE BOWMAN, INC. - New
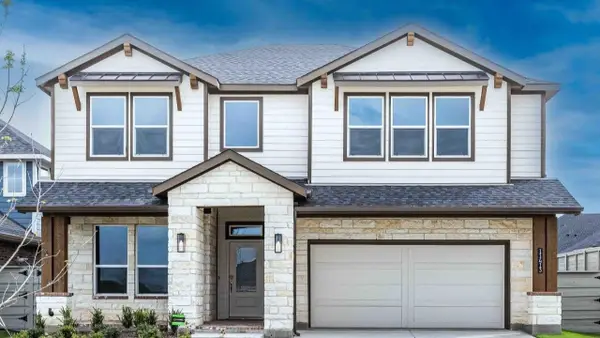 $459,990Active5 beds 4 baths2,894 sq. ft.
$459,990Active5 beds 4 baths2,894 sq. ft.11413 Orchard Lane, Justin, TX 76247
MLS# 21074730Listed by: CENTURY 21 MIKE BOWMAN, INC. - New
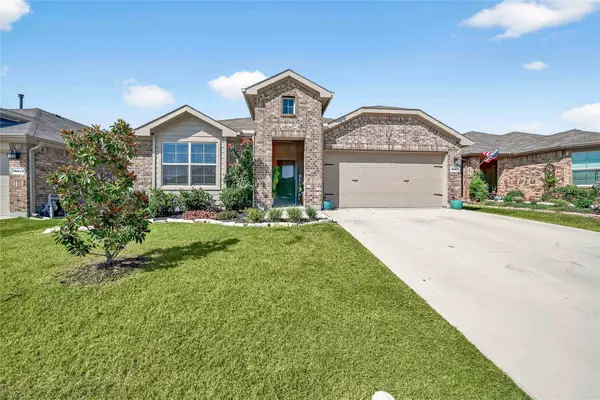 $349,900Active4 beds 2 baths2,085 sq. ft.
$349,900Active4 beds 2 baths2,085 sq. ft.16617 Milwaukee Street, Justin, TX 76247
MLS# 21075066Listed by: KELLER WILLIAMS FRISCO STARS - New
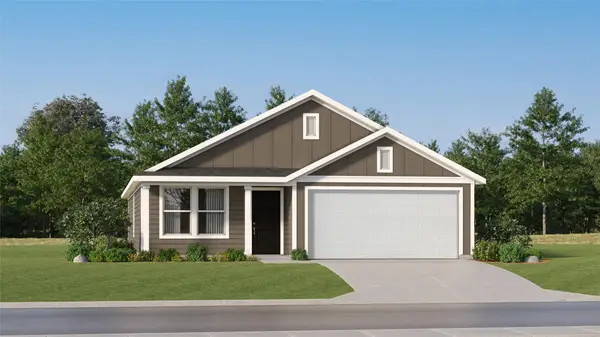 $274,099Active3 beds 2 baths1,474 sq. ft.
$274,099Active3 beds 2 baths1,474 sq. ft.11406 Marcellus Way, Justin, TX 76247
MLS# 21075240Listed by: TURNER MANGUM,LLC - New
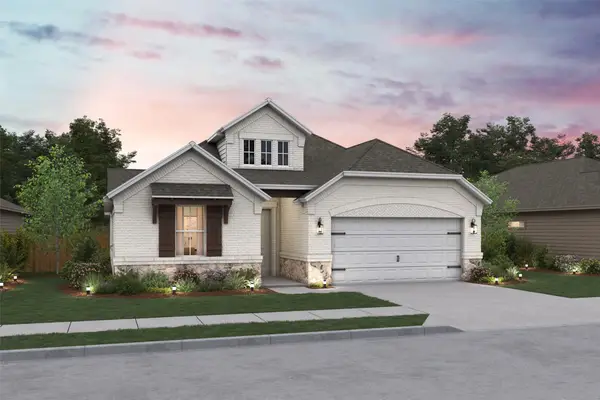 $485,000Active3 beds 2 baths2,234 sq. ft.
$485,000Active3 beds 2 baths2,234 sq. ft.1004 Birkdale Drive, Justin, TX 76247
MLS# 21074224Listed by: KEY TREK-CC - New
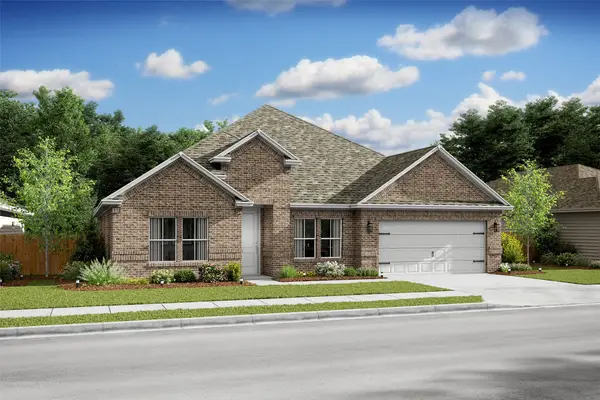 $595,000Active4 beds 4 baths2,853 sq. ft.
$595,000Active4 beds 4 baths2,853 sq. ft.1006 Butterfly Lane, Justin, TX 76247
MLS# 21074047Listed by: KEY TREK-CC - New
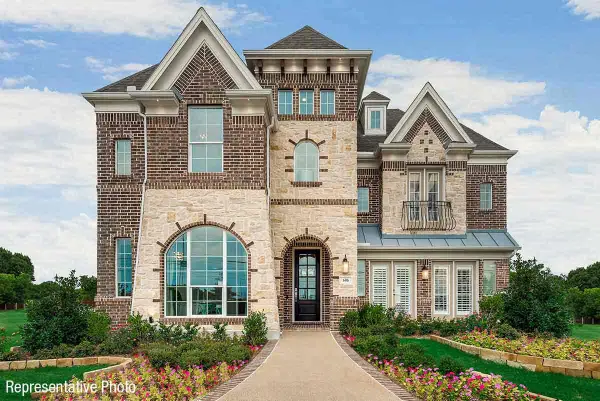 $674,260Active4 beds 4 baths3,089 sq. ft.
$674,260Active4 beds 4 baths3,089 sq. ft.1244 Rio Bravo Road, Justin, TX 76247
MLS# 21072832Listed by: ROYAL REALTY, INC.
