10010 St Romain Drive, Katy, TX 77494
Local realty services provided by:Better Homes and Gardens Real Estate Hometown
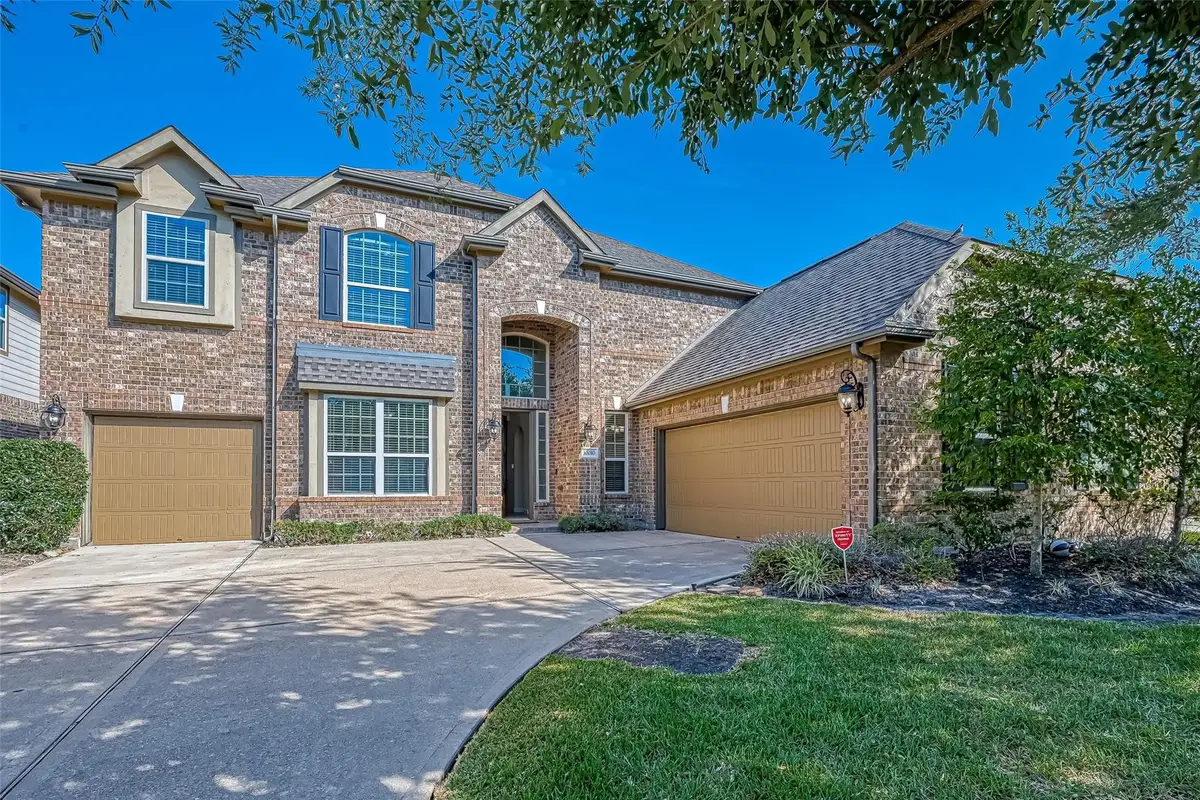
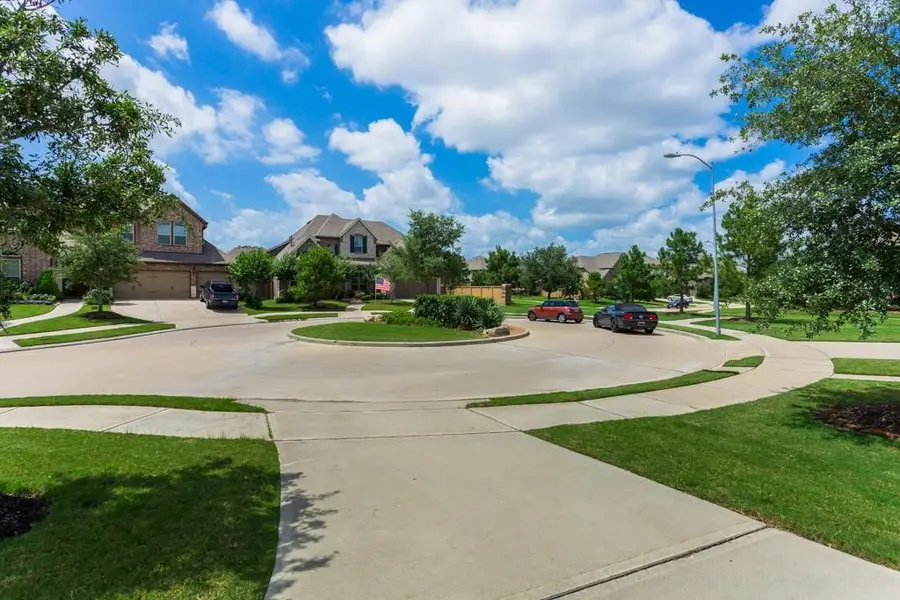
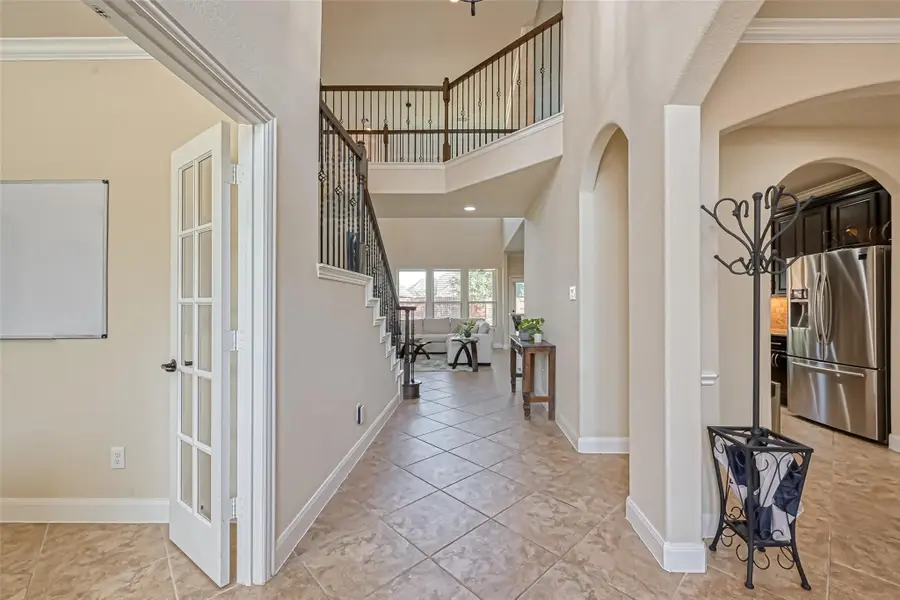
10010 St Romain Drive,Katy, TX 77494
$652,600
- 5 Beds
- 4 Baths
- 3,258 sq. ft.
- Single family
- Active
Listed by:yasmin leal-barazarte
Office:realm real estate professionals - west houston
MLS#:86496276
Source:HARMLS
Price summary
- Price:$652,600
- Price per sq. ft.:$200.31
- Monthly HOA dues:$104.17
About this home
Back on the market — no fault of the home. Previous buyer defaulted on fully executed contract. Great opportunity to secure this well-maintained property.Step inside and fall in love with this Immaculate 5-bedroom/3-car garage home tucked away on a quiet cul-de-sac in Cinco Ranch! This beautifully maintained property features a brand-new roof (May 2025), extended patio flooring for enhanced outdoor living, and no carpet throughout—offering a clean, modern aesthetic. Inside, you'll find versatile spaces including a private study, game room, and dedicated media room, perfect for work, play, and relaxation. A water softener system adds everyday comfort. Located in one of Katy’s most sought-after communities, home offers access to top-rated schools, pools, parks, and trails. Move-in ready and in excellent condition, it’s the perfect blend of space, style, and suburban charm. This is more than just a house—it's the place you'll love coming home to.
Contact an agent
Home facts
- Year built:2011
- Listing Id #:86496276
- Updated:August 09, 2025 at 11:40 AM
Rooms and interior
- Bedrooms:5
- Total bathrooms:4
- Full bathrooms:3
- Half bathrooms:1
- Living area:3,258 sq. ft.
Heating and cooling
- Cooling:Central Air, Electric
- Heating:Central, Electric
Structure and exterior
- Roof:Composition
- Year built:2011
- Building area:3,258 sq. ft.
- Lot area:0.23 Acres
Schools
- High school:JORDAN HIGH SCHOOL
- Middle school:SEVEN LAKES JUNIOR HIGH SCHOOL
- Elementary school:SHAFER ELEMENTARY SCHOOL
Utilities
- Sewer:Public Sewer
Finances and disclosures
- Price:$652,600
- Price per sq. ft.:$200.31
- Tax amount:$11,718 (2024)
New listings near 10010 St Romain Drive
- New
 $265,000Active3 beds 2 baths1,693 sq. ft.
$265,000Active3 beds 2 baths1,693 sq. ft.21355 Bandera Ranch Lane, Katy, TX 77449
MLS# 46152969Listed by: FOREVER REALTY, LLC - New
 $230,000Active4 beds 3 baths2,483 sq. ft.
$230,000Active4 beds 3 baths2,483 sq. ft.18607 S Lyford Drive, Katy, TX 77449
MLS# 54068045Listed by: KELLER WILLIAMS PLATINUM - New
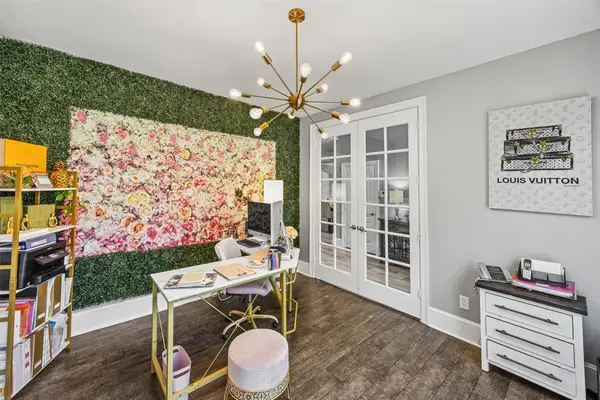 $780,000Active4 beds 5 baths3,510 sq. ft.
$780,000Active4 beds 5 baths3,510 sq. ft.6714 Birchwood Bend Court, Katy, TX 77493
MLS# 88754628Listed by: REALM REAL ESTATE PROFESSIONALS - NORTH HOUSTON - New
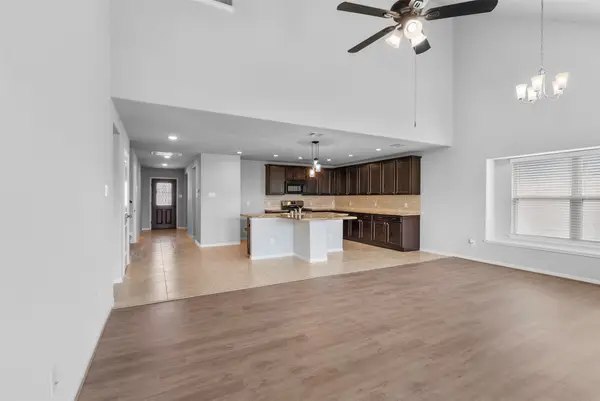 $365,000Active5 beds 3 baths2,705 sq. ft.
$365,000Active5 beds 3 baths2,705 sq. ft.2907 Isla Gorge Court, Katy, TX 77494
MLS# 45875623Listed by: REALTYONE PLUS, LLC - New
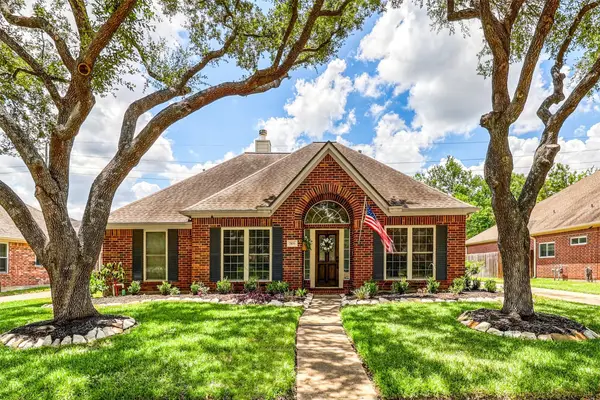 $435,000Active3 beds 2 baths2,134 sq. ft.
$435,000Active3 beds 2 baths2,134 sq. ft.2106 Bevington Oaks Circle, Katy, TX 77450
MLS# 11072683Listed by: KELLER WILLIAMS PREMIER REALTY - New
 $900,000Active4 beds 4 baths4,782 sq. ft.
$900,000Active4 beds 4 baths4,782 sq. ft.3314 Wimberly Place Lane, Katy, TX 77494
MLS# 69073846Listed by: CORCORAN GENESIS  $485,000Pending3 beds 3 baths2,663 sq. ft.
$485,000Pending3 beds 3 baths2,663 sq. ft.24911 Cinco Manor Lane, Katy, TX 77494
MLS# 45228857Listed by: BETTER HOMES AND GARDENS REAL ESTATE GARY GREENE - KATY- Open Sun, 2 to 4pmNew
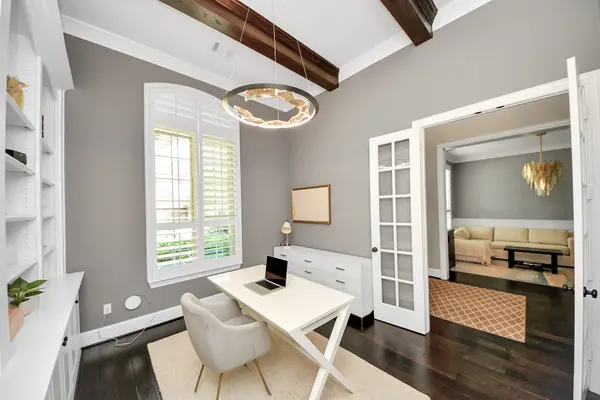 $915,000Active5 beds 7 baths4,214 sq. ft.
$915,000Active5 beds 7 baths4,214 sq. ft.2910 Gable Landing Lane, Katy, TX 77494
MLS# 28830351Listed by: COMPASS RE TEXAS, LLC - MEMORIAL - New
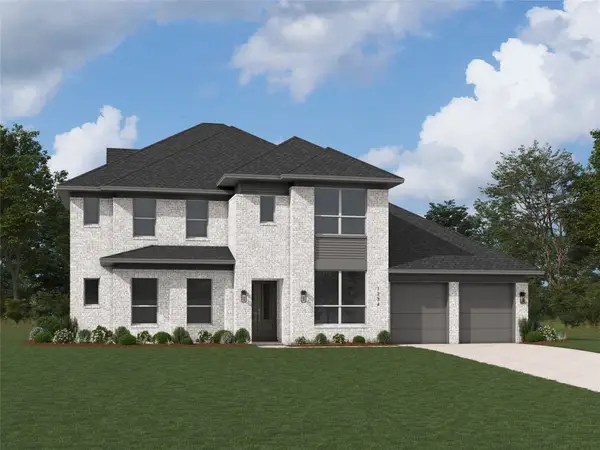 $999,990Active5 beds 8 baths4,535 sq. ft.
$999,990Active5 beds 8 baths4,535 sq. ft.7718 Ashy Sunflower Lane, Katy, TX 77493
MLS# 69018623Listed by: DINA VERTERAMO - New
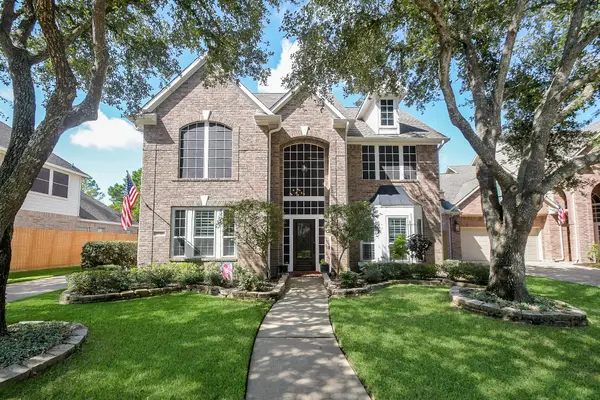 $475,000Active4 beds 4 baths2,803 sq. ft.
$475,000Active4 beds 4 baths2,803 sq. ft.21519 Ivy Blossom Lane, Katy, TX 77450
MLS# 84294726Listed by: REALTY PROS OF TEXAS

