10414 Pebblecreek Crossing, Katy, TX 77494
Local realty services provided by:Better Homes and Gardens Real Estate Hometown
10414 Pebblecreek Crossing,Katy, TX 77494
$1,999,999
- 5 Beds
- 7 Baths
- 5,304 sq. ft.
- Single family
- Pending
Listed by:ashley niemi
Office:prime properties
MLS#:34774042
Source:HARMLS
Price summary
- Price:$1,999,999
- Price per sq. ft.:$377.07
- Monthly HOA dues:$152.08
About this home
Stunning custom home located in an exclusive gated community. This fully renovated residence showcases exquisite features & designer touches throughout. Recent updates include new flooring, a completely remodeled kitchen, upgraded lighting & fixtures, & a fresh, curated color palette. An entertainer’s backyard featuring a sparkling pool and spa with a rock waterfall and slide, a covered outdoor pavilion w/ a full kitchen, beer tap, stone fireplace, enclosed storage, & a convenient half bath. And a 2nd covered patio w/ a grill just off the back door. Inside, the home boasts expansive open-concept living areas, a gourmet island kitchen, & a dramatic two-story great room with soaring cathedral ceilings and a striking fireplace. The formal dining room is enhanced by a built-in wine bar & a butler’s pantry, perfect for upscale entertaining. The executive office, media room, and game room are also enhanced & modern. The third bay of the garage is converted into a fully equipped home gym.
Contact an agent
Home facts
- Year built:2012
- Listing ID #:34774042
- Updated:October 08, 2025 at 07:41 AM
Rooms and interior
- Bedrooms:5
- Total bathrooms:7
- Full bathrooms:5
- Half bathrooms:2
- Living area:5,304 sq. ft.
Heating and cooling
- Cooling:Central Air, Electric
- Heating:Central, Gas
Structure and exterior
- Roof:Composition
- Year built:2012
- Building area:5,304 sq. ft.
- Lot area:0.45 Acres
Schools
- High school:SEVEN LAKES HIGH SCHOOL
- Middle school:SEVEN LAKES JUNIOR HIGH SCHOOL
- Elementary school:STANLEY ELEMENTARY SCHOOL
Utilities
- Sewer:Public Sewer
Finances and disclosures
- Price:$1,999,999
- Price per sq. ft.:$377.07
- Tax amount:$35,930 (2024)
New listings near 10414 Pebblecreek Crossing
- New
 $339,000Active3 beds 2 baths1,830 sq. ft.
$339,000Active3 beds 2 baths1,830 sq. ft.27222 Woodridge Glen Drive, Katy, TX 77493
MLS# 10865849Listed by: TEXAS FAST REALTY LLC - New
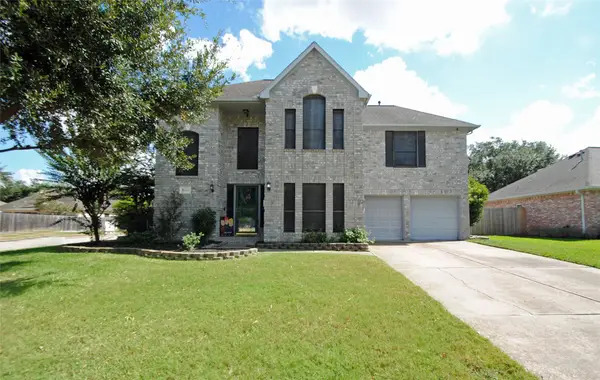 $320,000Active3 beds 3 baths2,104 sq. ft.
$320,000Active3 beds 3 baths2,104 sq. ft.1430 Freeman Avenue, Katy, TX 77493
MLS# 93816678Listed by: JLA REALTY - New
 $299,000Active4 beds 4 baths2,754 sq. ft.
$299,000Active4 beds 4 baths2,754 sq. ft.2918 Hackberry Lane, Katy, TX 77493
MLS# 78135994Listed by: CENTURY 21 WESTERN REALTY, INC - New
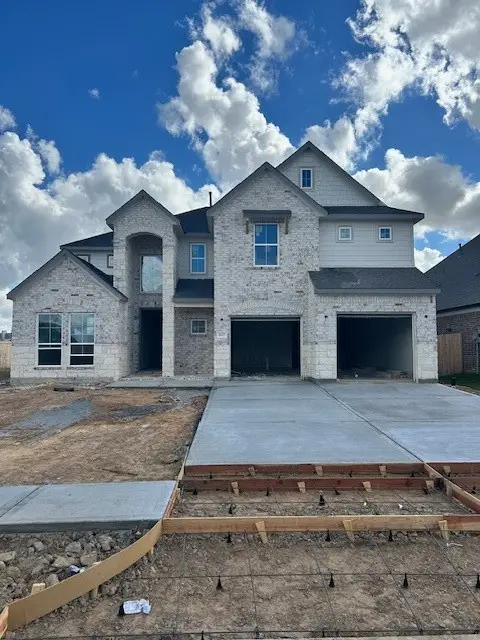 $516,665Active4 beds 4 baths2,958 sq. ft.
$516,665Active4 beds 4 baths2,958 sq. ft.2602 Red Hickory Drive, Katy, TX 77493
MLS# 39042188Listed by: LONG LAKE LTD - New
 $473,460Active3 beds 3 baths2,715 sq. ft.
$473,460Active3 beds 3 baths2,715 sq. ft.2610 Red Hickory Drive, Katy, TX 77493
MLS# 44502657Listed by: LONG LAKE LTD - New
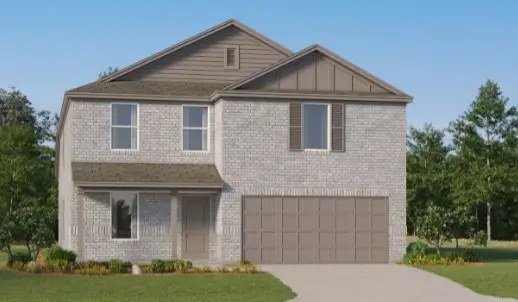 $300,000Active4 beds 3 baths2,263 sq. ft.
$300,000Active4 beds 3 baths2,263 sq. ft.3063 Wild Dunes Drive, Katy, TX 77493
MLS# 98277465Listed by: LENNAR HOMES VILLAGE BUILDERS, LLC - New
 $521,855Active4 beds 4 baths3,394 sq. ft.
$521,855Active4 beds 4 baths3,394 sq. ft.2606 Red Hickory Drive, Katy, TX 77493
MLS# 44325540Listed by: LONG LAKE LTD - New
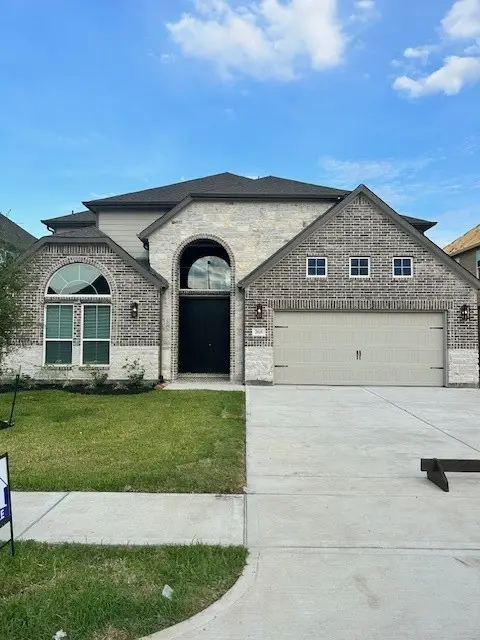 $525,990Active4 beds 4 baths3,540 sq. ft.
$525,990Active4 beds 4 baths3,540 sq. ft.2618 Red Hickory Drive, Katy, TX 77493
MLS# 27942287Listed by: LONG LAKE LTD - New
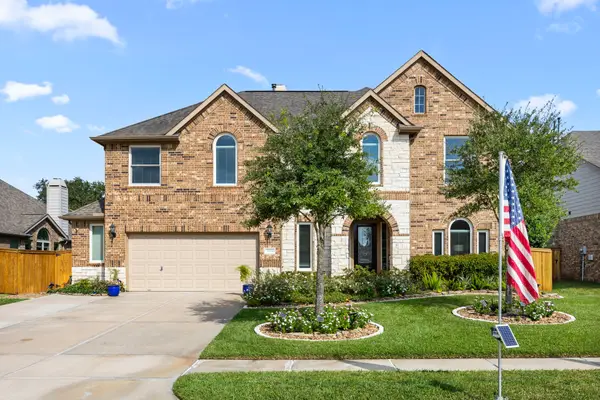 $700,000Active4 beds 4 baths3,336 sq. ft.
$700,000Active4 beds 4 baths3,336 sq. ft.2426 Avenue A, Katy, TX 77493
MLS# 8290343Listed by: GREATER HOUSTON REP, INC - New
 $605,000Active4 beds 4 baths3,415 sq. ft.
$605,000Active4 beds 4 baths3,415 sq. ft.2118 Summer Gardens Lane, Katy, TX 77493
MLS# 64527598Listed by: RE/MAX CINCO RANCH
