1107 Flagmore Drive, Katy, TX 77450
Local realty services provided by:Better Homes and Gardens Real Estate Gary Greene
1107 Flagmore Drive,Katy, TX 77450
$650,000
- 5 Beds
- 4 Baths
- 3,947 sq. ft.
- Single family
- Active
Listed by: brandon scott
Office: keller williams premier realty
MLS#:55618972
Source:HARMLS
Price summary
- Price:$650,000
- Price per sq. ft.:$164.68
- Monthly HOA dues:$25
About this home
This beautiful home features 5 bedrooms, 3 full & 1 half baths, a 3 car garage, & pool w/spa! Come inside & find a welcoming entry & formal dining room w/crown molding, wainscotting & updated chandelier. Continue to your kitchen & find bright white cabinets, granite counters, moveable center islands w/matching granite counter, double ovens, under cabinet lighting, & breakfast area. Your primary bedroom has a private ensuite w/frameless glass shower, corner tub, dual sinks & vanity. Downstairs also features an office w/built-in shelves & mud room w/space for an extra refrigerator & is equipped w/washer/dryer hookups for a 2nd laundry room! Head upstairs & find 4 additional bedrooms, a game room, 2 full baths, & flex room that could be a 6th bedroom or second office. Your backyard has a sparkling pool w/spa & lush mature landscaping. More to love include a new roof (2025), radiant attic barrier, blown insulation, and 1st floor 2x6 stud framing. Ask for a list of updates!
Contact an agent
Home facts
- Year built:1999
- Listing ID #:55618972
- Updated:December 12, 2025 at 12:46 PM
Rooms and interior
- Bedrooms:5
- Total bathrooms:4
- Full bathrooms:3
- Half bathrooms:1
- Living area:3,947 sq. ft.
Heating and cooling
- Cooling:Central Air, Electric
- Heating:Central, Gas
Structure and exterior
- Roof:Composition
- Year built:1999
- Building area:3,947 sq. ft.
- Lot area:0.19 Acres
Schools
- High school:TAYLOR HIGH SCHOOL (KATY)
- Middle school:MEMORIAL PARKWAY JUNIOR HIGH SCHOOL
- Elementary school:NOTTINGHAM COUNTRY ELEMENTARY SCHOOL
Utilities
- Sewer:Public Sewer
Finances and disclosures
- Price:$650,000
- Price per sq. ft.:$164.68
- Tax amount:$10,645 (2024)
New listings near 1107 Flagmore Drive
- New
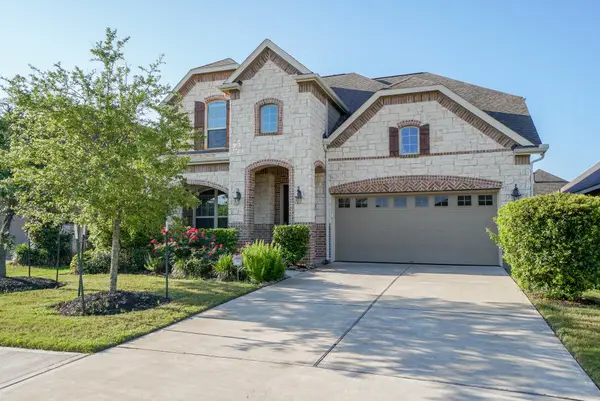 $479,000Active3 beds 4 baths2,764 sq. ft.
$479,000Active3 beds 4 baths2,764 sq. ft.28651 Far West Trail, Katy, TX 77494
MLS# 19409932Listed by: RE/MAX CINCO RANCH - Open Sat, 12 to 2pmNew
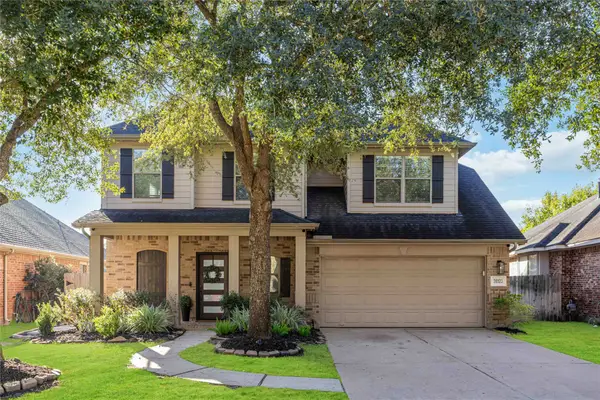 $420,000Active4 beds 3 baths2,556 sq. ft.
$420,000Active4 beds 3 baths2,556 sq. ft.28123 Everett Knolls Drive, Katy, TX 77494
MLS# 12716020Listed by: KSP - New
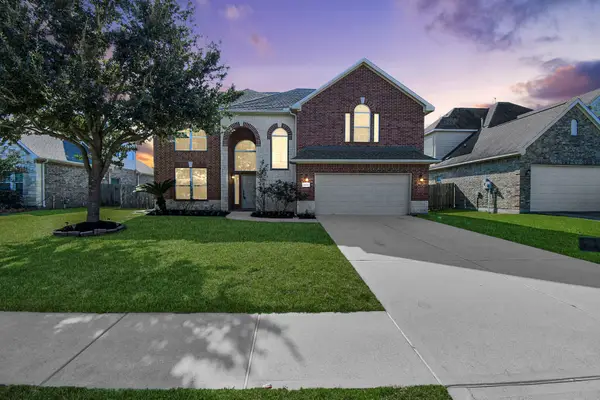 $530,000Active5 beds 4 baths3,155 sq. ft.
$530,000Active5 beds 4 baths3,155 sq. ft.6313 Deer Meadow Lane, Katy, TX 77493
MLS# 51004396Listed by: NAN & COMPANY PROPERTIES - CORPORATE OFFICE (HEIGHTS) - New
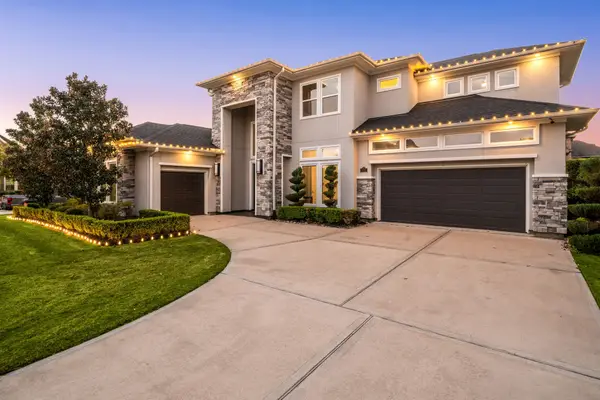 Listed by BHGRE$1,250,000Active5 beds 6 baths4,790 sq. ft.
Listed by BHGRE$1,250,000Active5 beds 6 baths4,790 sq. ft.3322 Rumbling Rock Lane, Katy, TX 77494
MLS# 94645944Listed by: BETTER HOMES AND GARDENS REAL ESTATE GARY GREENE - KATY - New
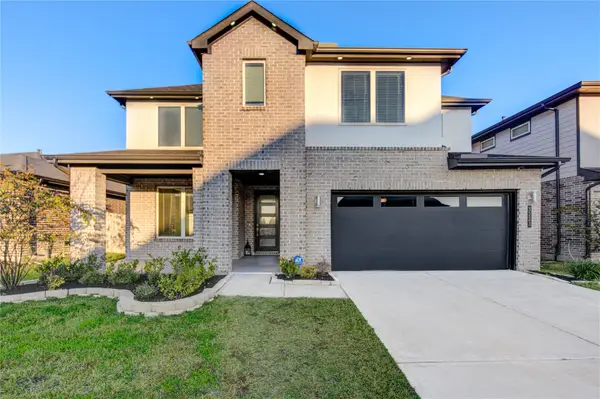 $589,000Active4 beds 4 baths3,317 sq. ft.
$589,000Active4 beds 4 baths3,317 sq. ft.3223 Cripple Creek Drive, Katy, TX 77494
MLS# 12029345Listed by: PAK HOME REALTY - New
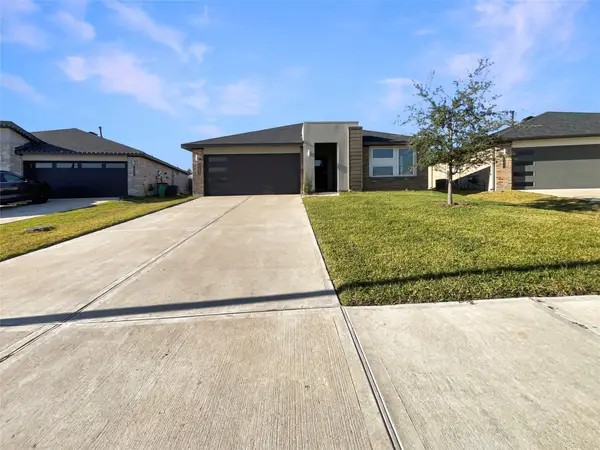 $326,000Active4 beds 2 baths2,082 sq. ft.
$326,000Active4 beds 2 baths2,082 sq. ft.29811 Cayenne Circle, Katy, TX 77494
MLS# 97795160Listed by: OPENDOOR BROKERAGE, LLC - New
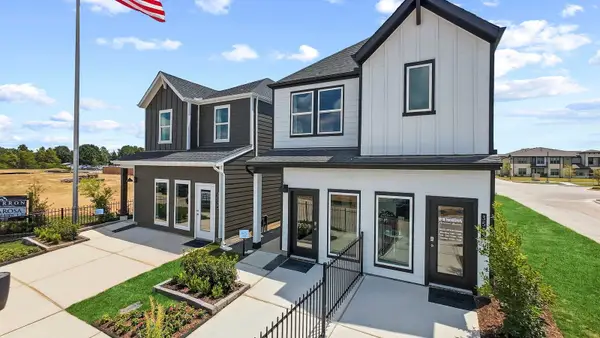 $349,990Active4 beds 3 baths2,275 sq. ft.
$349,990Active4 beds 3 baths2,275 sq. ft.3559 Blue Mockingbird Street, Katy, TX 77494
MLS# 35693142Listed by: D.R. HORTON - TEXAS, LTD - New
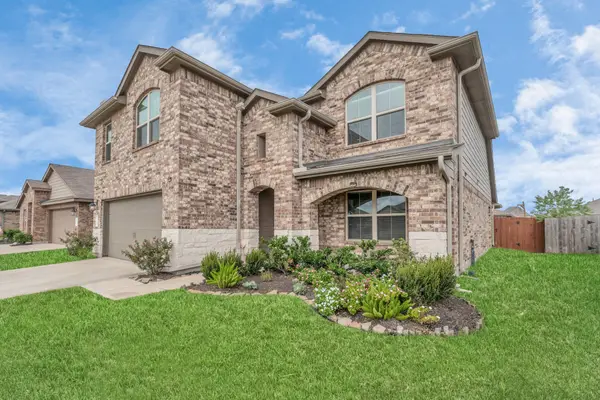 $349,000Active4 beds 3 baths2,396 sq. ft.
$349,000Active4 beds 3 baths2,396 sq. ft.29514 Jarvis Bay Pass, Katy, TX 77494
MLS# 51129405Listed by: REALM REAL ESTATE PROFESSIONALS - KATY - New
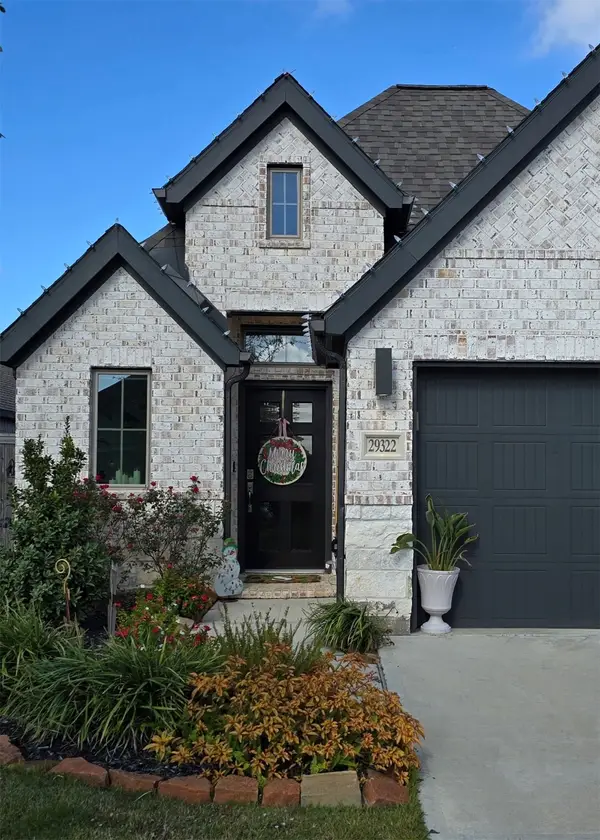 $389,900Active3 beds 3 baths1,770 sq. ft.
$389,900Active3 beds 3 baths1,770 sq. ft.29322 Mesquite Oaks Dr Drive, Katy, TX 77494
MLS# 66584458Listed by: BERKSHIRE HATHAWAY HOMESERVICES PREMIER PROPERTIES - New
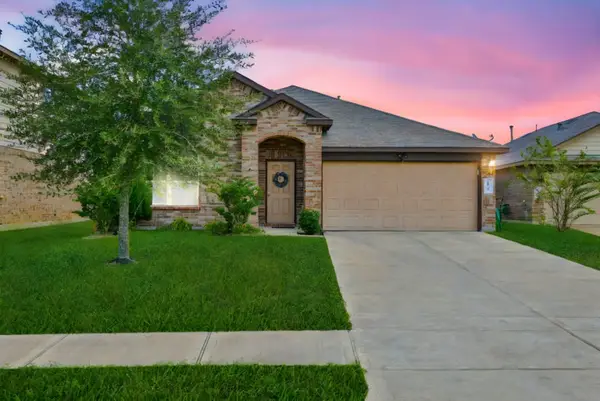 $293,000Active4 beds 2 baths1,563 sq. ft.
$293,000Active4 beds 2 baths1,563 sq. ft.2919 Iron Range Court, Katy, TX 77494
MLS# 75273600Listed by: REALM REAL ESTATE PROFESSIONALS - SUGAR LAND
