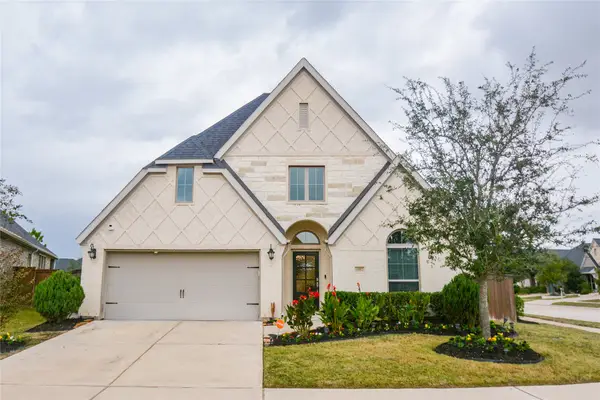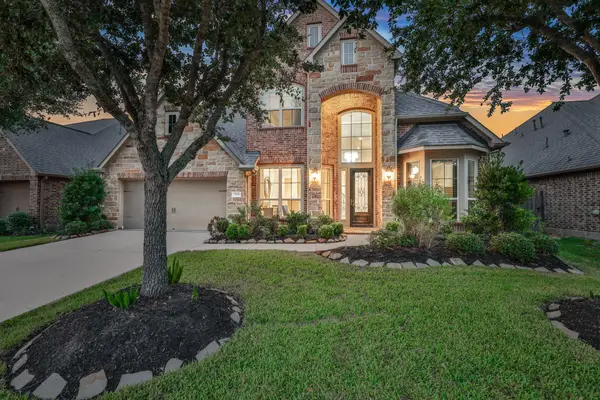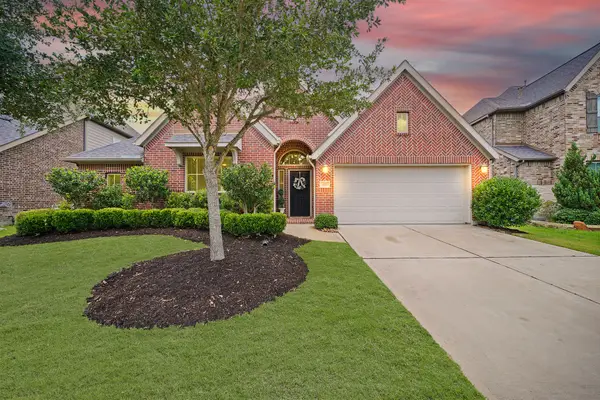1452 Sundown Glen Lane, Katy, TX 77493
Local realty services provided by:Better Homes and Gardens Real Estate Hometown
1452 Sundown Glen Lane,Katy, TX 77493
$331,890
- 3 Beds
- 3 Baths
- 1,784 sq. ft.
- Single family
- Active
Listed by: cameron galatas
Office: exp realty llc.
MLS#:95304857
Source:HARMLS
Price summary
- Price:$331,890
- Price per sq. ft.:$186.04
- Monthly HOA dues:$136.17
About this home
AVAILABLE NOW!! Nestled in a Resort Lifestyle Community in Katy ISD, this exquisite home offers a sanctuary to unwind, relax & create lasting memories with loved ones. The open concept seamlessly connects the family room, dining & kitchen, creating a spacious & inviting atmosphere perfect for entertaining. This open plan & expansive windows flood the space with natural light, creating a warm & welcoming ambiance. The kitchen is a chef's delight, featuring stainless appliances, White Shaker Cabinets & a luxury granite island with seating for casual meals. With a spacious bedroom, walk-in closet & spa-like ensuite bathroom, the primary suite is the perfect place to escape & rejuvenate. The other 2 bedrooms are generously sized & offer ample closet space for your family & guests to feel right at home. From a sparkling pool & fitness center to walking trails & clubhouse, living here is like being on vacation every day, where you can relax, socialize & live your best life!
Contact an agent
Home facts
- Year built:2025
- Listing ID #:95304857
- Updated:November 27, 2025 at 12:48 PM
Rooms and interior
- Bedrooms:3
- Total bathrooms:3
- Full bathrooms:3
- Living area:1,784 sq. ft.
Heating and cooling
- Cooling:Central Air, Electric
- Heating:Central, Gas
Structure and exterior
- Roof:Composition
- Year built:2025
- Building area:1,784 sq. ft.
Schools
- High school:FREEMAN HIGH SCHOOL
- Middle school:HASKETT JUNIOR HIGH SCHOOL
- Elementary school:CROSS ELEMENTARY
Utilities
- Sewer:Public Sewer
Finances and disclosures
- Price:$331,890
- Price per sq. ft.:$186.04
New listings near 1452 Sundown Glen Lane
- New
 $369,990Active4 beds 3 baths2,334 sq. ft.
$369,990Active4 beds 3 baths2,334 sq. ft.23527 Cansfield Way, Katy, TX 77494
MLS# 35096257Listed by: UNITY REAL ESTATE SERVICES LLC - New
 $650,000Active5 beds 4 baths4,182 sq. ft.
$650,000Active5 beds 4 baths4,182 sq. ft.29431 Amber Meadows Court, Katy, TX 77494
MLS# 44594335Listed by: COMPASS RE TEXAS, LLC - WEST HOUSTON - New
 $497,000Active4 beds 3 baths2,720 sq. ft.
$497,000Active4 beds 3 baths2,720 sq. ft.1719 Manderley Drive, Katy, TX 77493
MLS# 81625488Listed by: REALM REAL ESTATE PROFESSIONALS - GALLERIA - New
 $450,000Active3 beds 3 baths2,233 sq. ft.
$450,000Active3 beds 3 baths2,233 sq. ft.4827 Addison Forest Trail, Katy, TX 77494
MLS# 56377458Listed by: GREENWOOD KING PROPERTIES - KIRBY OFFICE - Open Sat, 1 to 4pmNew
 $638,000Active4 beds 4 baths4,296 sq. ft.
$638,000Active4 beds 4 baths4,296 sq. ft.2306 Great Prairie Lane, Katy, TX 77494
MLS# 6055742Listed by: REALM REAL ESTATE PROFESSIONALS - KATY - New
 $444,800Active4 beds 3 baths2,558 sq. ft.
$444,800Active4 beds 3 baths2,558 sq. ft.6902 Goldstrum Way, Katy, TX 77493
MLS# 86151826Listed by: KELLER WILLIAMS REALTY SOUTHWEST - Open Sat, 1 to 3pmNew
 $600,000Active4 beds 4 baths3,713 sq. ft.
$600,000Active4 beds 4 baths3,713 sq. ft.29226 Erica Lee Court, Katy, TX 77494
MLS# 4625883Listed by: KELLER WILLIAMS PREMIER REALTY - New
 $425,000Active4 beds 3 baths2,074 sq. ft.
$425,000Active4 beds 3 baths2,074 sq. ft.3014 Dragonlet Lane, Katy, TX 77493
MLS# 64975201Listed by: COLDWELL BANKER REALTY - KATY - New
 $524,990Active4 beds 4 baths3,335 sq. ft.
$524,990Active4 beds 4 baths3,335 sq. ft.6510 Abilene Drive, Katy, TX 77493
MLS# 57712264Listed by: NATALIE TYE, BROKER - New
 $635,000Active5 beds 4 baths3,906 sq. ft.
$635,000Active5 beds 4 baths3,906 sq. ft.6715 Arrowbrook Cove Ln, Katy, TX 77493
MLS# 69744706Listed by: KELLER WILLIAMS PREMIER REALTY
