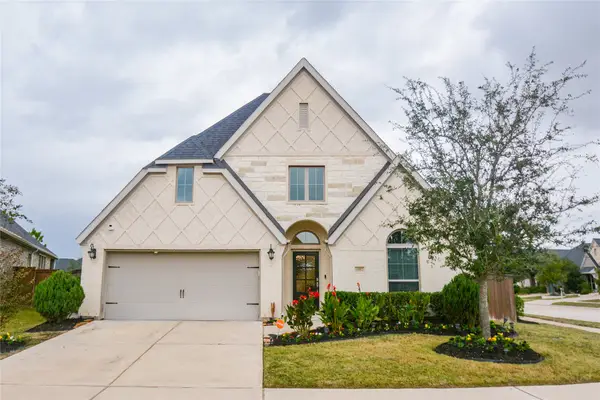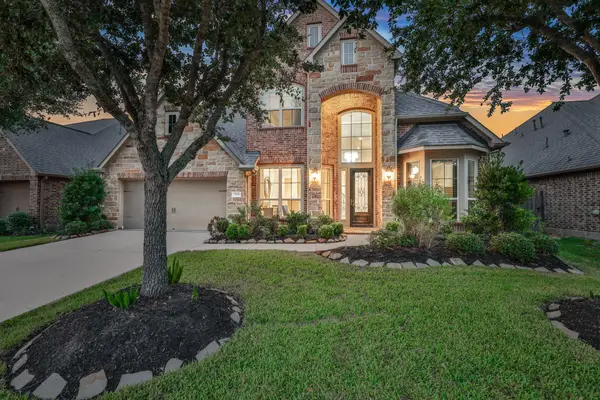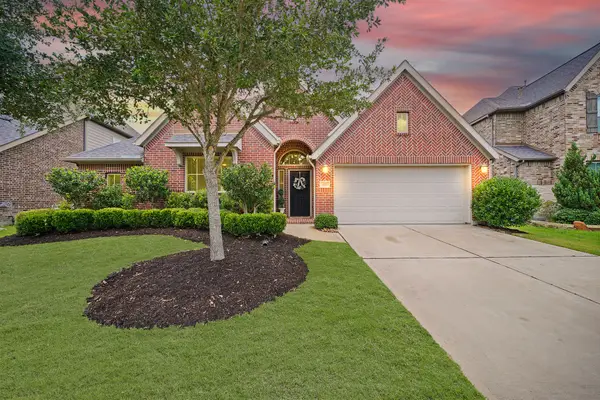185 Sunray Creek Drive, Katy, TX 77493
Local realty services provided by:Better Homes and Gardens Real Estate Gary Greene
185 Sunray Creek Drive,Katy, TX 77493
$459,990
- 4 Beds
- 4 Baths
- 3,050 sq. ft.
- Single family
- Active
Listed by:
- Wendy Richardson(713) 461 - 6800Better Homes and Gardens Real Estate Gary Greene
MLS#:49248791
Source:HARMLS
Price summary
- Price:$459,990
- Price per sq. ft.:$150.82
- Monthly HOA dues:$113.33
About this home
BEST PRICE! To own this stunning Brightland home! Prestigious Sunterra premium cul-de-sac 2 story, minutes from Crystal Lagoon zoned to KATY ISD! The unique elevation showcases stone, 3-side brick, and wood-accented cement board for timeless curb appeal. Two-story living room impresses with an open ceiling, abundant natural light, and a striking gas fireplace. The chef-inspired kitchen features Alpine Beech Hazelnut cabinetry with custom glass accents, granite countertops, and a herringbone backsplash. A large island with breakfast bar makes it perfect for entertaining or everyday living. Enjoy, whole-home water softener system and custom plantation shutters. The primary suite on the main floor offers a luxurious retreat with a jacuzzi tub, separate shower, and dual vanities engineered marble. Upper level a spacious game room or second living area offers flexibility for any lifestyle. A second bedroom with ensuite bath and walk-in closets in all bedrooms.
Contact an agent
Home facts
- Year built:2022
- Listing ID #:49248791
- Updated:November 27, 2025 at 12:48 PM
Rooms and interior
- Bedrooms:4
- Total bathrooms:4
- Full bathrooms:3
- Half bathrooms:1
- Living area:3,050 sq. ft.
Heating and cooling
- Cooling:Attic Fan, Central Air, Electric
- Heating:Central, Gas
Structure and exterior
- Roof:Composition
- Year built:2022
- Building area:3,050 sq. ft.
- Lot area:0.14 Acres
Schools
- High school:FREEMAN HIGH SCHOOL
- Middle school:HASKETT JUNIOR HIGH SCHOOL
- Elementary school:CROSS ELEMENTARY
Utilities
- Sewer:Public Sewer
Finances and disclosures
- Price:$459,990
- Price per sq. ft.:$150.82
- Tax amount:$15,726 (2025)
New listings near 185 Sunray Creek Drive
- New
 $369,990Active4 beds 3 baths2,334 sq. ft.
$369,990Active4 beds 3 baths2,334 sq. ft.23527 Cansfield Way, Katy, TX 77494
MLS# 35096257Listed by: UNITY REAL ESTATE SERVICES LLC - New
 $650,000Active5 beds 4 baths4,182 sq. ft.
$650,000Active5 beds 4 baths4,182 sq. ft.29431 Amber Meadows Court, Katy, TX 77494
MLS# 44594335Listed by: COMPASS RE TEXAS, LLC - WEST HOUSTON - New
 $497,000Active4 beds 3 baths2,720 sq. ft.
$497,000Active4 beds 3 baths2,720 sq. ft.1719 Manderley Drive, Katy, TX 77493
MLS# 81625488Listed by: REALM REAL ESTATE PROFESSIONALS - GALLERIA - New
 $450,000Active3 beds 3 baths2,233 sq. ft.
$450,000Active3 beds 3 baths2,233 sq. ft.4827 Addison Forest Trail, Katy, TX 77494
MLS# 56377458Listed by: GREENWOOD KING PROPERTIES - KIRBY OFFICE - Open Sat, 1 to 4pmNew
 $638,000Active4 beds 4 baths4,296 sq. ft.
$638,000Active4 beds 4 baths4,296 sq. ft.2306 Great Prairie Lane, Katy, TX 77494
MLS# 6055742Listed by: REALM REAL ESTATE PROFESSIONALS - KATY - New
 $444,800Active4 beds 3 baths2,558 sq. ft.
$444,800Active4 beds 3 baths2,558 sq. ft.6902 Goldstrum Way, Katy, TX 77493
MLS# 86151826Listed by: KELLER WILLIAMS REALTY SOUTHWEST - Open Sat, 1 to 3pmNew
 $600,000Active4 beds 4 baths3,713 sq. ft.
$600,000Active4 beds 4 baths3,713 sq. ft.29226 Erica Lee Court, Katy, TX 77494
MLS# 4625883Listed by: KELLER WILLIAMS PREMIER REALTY - New
 $425,000Active4 beds 3 baths2,074 sq. ft.
$425,000Active4 beds 3 baths2,074 sq. ft.3014 Dragonlet Lane, Katy, TX 77493
MLS# 64975201Listed by: COLDWELL BANKER REALTY - KATY - New
 $524,990Active4 beds 4 baths3,335 sq. ft.
$524,990Active4 beds 4 baths3,335 sq. ft.6510 Abilene Drive, Katy, TX 77493
MLS# 57712264Listed by: NATALIE TYE, BROKER - New
 $635,000Active5 beds 4 baths3,906 sq. ft.
$635,000Active5 beds 4 baths3,906 sq. ft.6715 Arrowbrook Cove Ln, Katy, TX 77493
MLS# 69744706Listed by: KELLER WILLIAMS PREMIER REALTY
