1939 Village Orchard Lane, Katy, TX 77423
Local realty services provided by:Better Homes and Gardens Real Estate Hometown
1939 Village Orchard Lane,Katy, TX 77423
$475,000
- 4 Beds
- 4 Baths
- 2,715 sq. ft.
- Single family
- Active
Listed by: marta peralta, elle phillips
Office: keller williams realty metropolitan
MLS#:46648180
Source:HARMLS
Price summary
- Price:$475,000
- Price per sq. ft.:$174.95
- Monthly HOA dues:$91
About this home
Welcome to your dream home in sought-after Young Ranch! This residence pairs an open layout, soaring ceilings, and natural light with easy indoor–outdoor flow. The kitchen anchors the main level with quartz countertops, stainless appliances, mosaic backsplash, and pendant lighting, while the expansive living room frames backyard views for relaxed living and effortless entertaining.
The private owner’s suite features a spa-like bath with double vanities, soaking tub, and separate shower. Upstairs, a versatile loft, fifth bedroom, and full bath create flexible space for guests or play.
Out back, enjoy a private oasis with no back neighbors: a covered patio and sparkling pool with sun shelf, water features, and generous deck space for lounging and dining.
Commute with ease via I-10 and the Grand Parkway. Community amenities include a resort-style recreation center, fitness facilities, swimming pool, splash pad, lakes, and playgrounds—everything for an active lifestyle.
Contact an agent
Home facts
- Year built:2019
- Listing ID #:46648180
- Updated:February 19, 2026 at 01:17 PM
Rooms and interior
- Bedrooms:4
- Total bathrooms:4
- Full bathrooms:3
- Half bathrooms:1
- Living area:2,715 sq. ft.
Heating and cooling
- Cooling:Central Air, Electric
- Heating:Central, Electric
Structure and exterior
- Roof:Composition
- Year built:2019
- Building area:2,715 sq. ft.
- Lot area:0.21 Acres
Schools
- High school:FULSHEAR HIGH SCHOOL
- Middle school:LEAMAN JUNIOR HIGH SCHOOL
- Elementary school:WILLIE MELTON SR ELEMENTARY
Utilities
- Sewer:Public Sewer
Finances and disclosures
- Price:$475,000
- Price per sq. ft.:$174.95
- Tax amount:$13,751 (2024)
New listings near 1939 Village Orchard Lane
- New
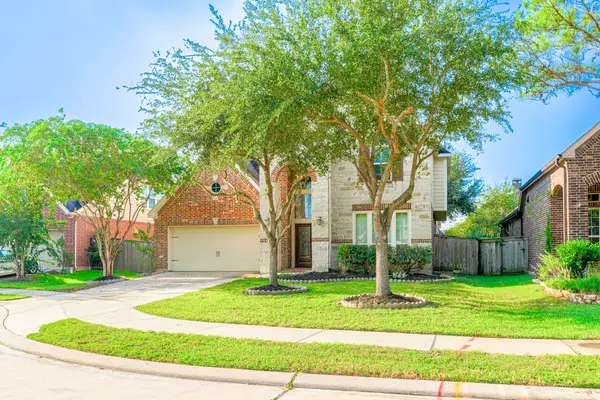 $565,000Active4 beds 4 baths3,242 sq. ft.
$565,000Active4 beds 4 baths3,242 sq. ft.28707 Hemlock Red Court, Katy, TX 77494
MLS# 93840462Listed by: HOMESMART - New
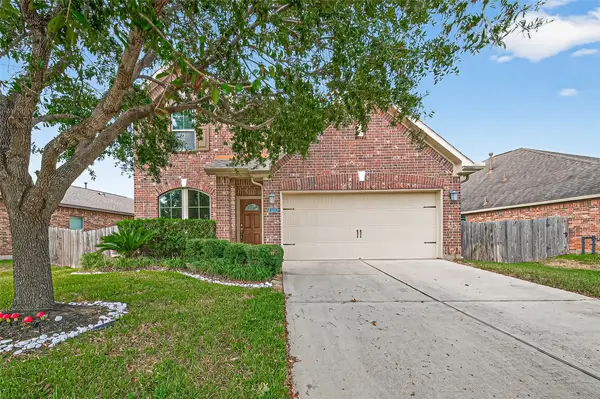 $429,999Active4 beds 3 baths2,505 sq. ft.
$429,999Active4 beds 3 baths2,505 sq. ft.27122 Danbridge Gulch Ln, Katy, TX 77494
MLS# 24965240Listed by: HOMESMART - New
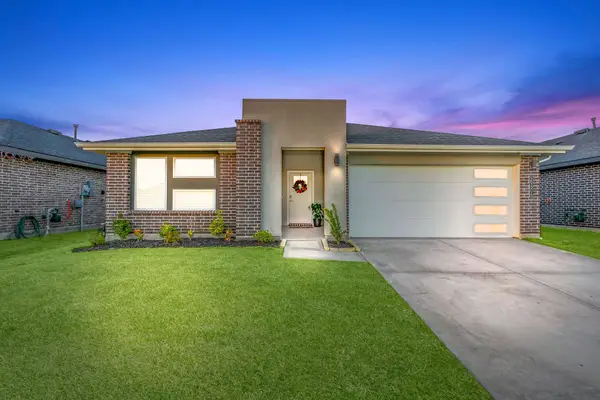 $339,990Active4 beds 2 baths2,082 sq. ft.
$339,990Active4 beds 2 baths2,082 sq. ft.29506 Gordon Sevilla Street, Katy, TX 77494
MLS# 48031745Listed by: STEP REAL ESTATE - Open Sun, 12 to 2pmNew
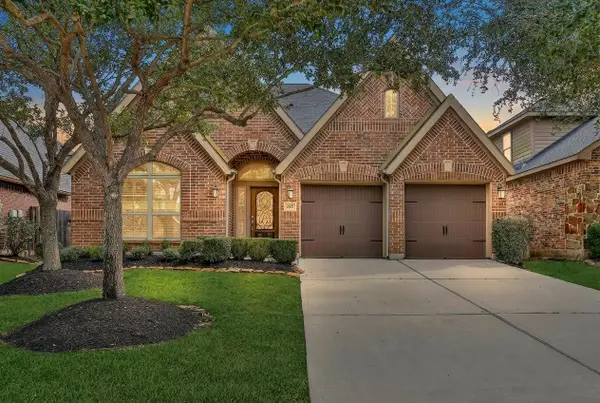 $369,500Active3 beds 2 baths2,308 sq. ft.
$369,500Active3 beds 2 baths2,308 sq. ft.2827 Weldons Forest Drive, Katy, TX 77494
MLS# 5677256Listed by: RE/MAX CINCO RANCH - New
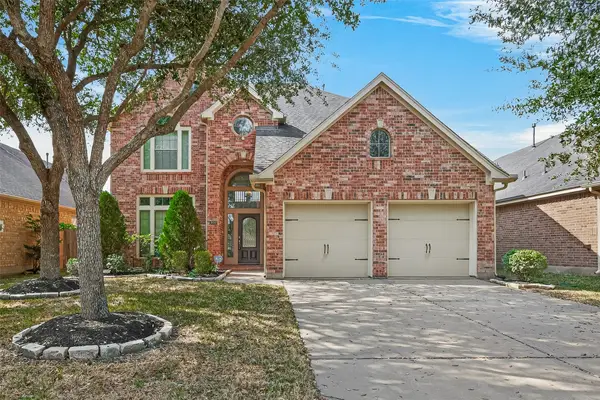 $444,000Active4 beds 4 baths2,787 sq. ft.
$444,000Active4 beds 4 baths2,787 sq. ft.2930 Chalet Knolls Lane, Katy, TX 77494
MLS# 67933916Listed by: CB&A, REALTORS-KATY - Open Sat, 12 to 2pmNew
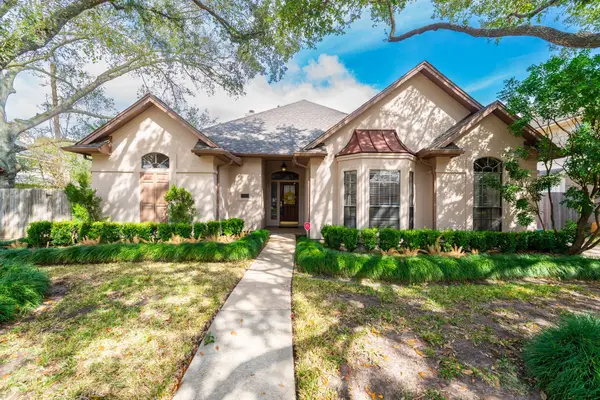 Listed by BHGRE$499,900Active3 beds 2 baths2,406 sq. ft.
Listed by BHGRE$499,900Active3 beds 2 baths2,406 sq. ft.23318 Grand Springs Drive, Katy, TX 77494
MLS# 71985233Listed by: BETTER HOMES AND GARDENS REAL ESTATE GARY GREENE - KATY - Open Sat, 3 to 5pmNew
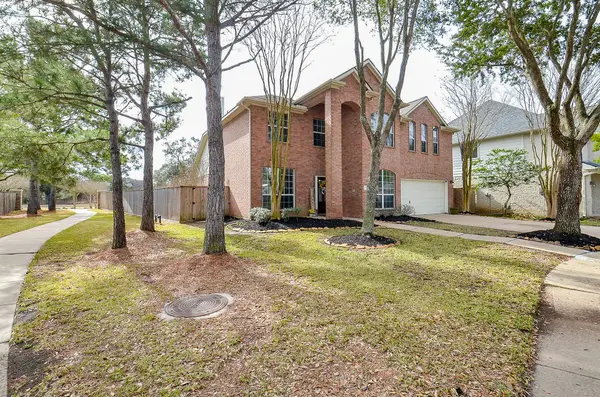 $529,990Active4 beds 3 baths3,106 sq. ft.
$529,990Active4 beds 3 baths3,106 sq. ft.5531 Cherish Trail, Katy, TX 77494
MLS# 27867991Listed by: RE/MAX GRAND - New
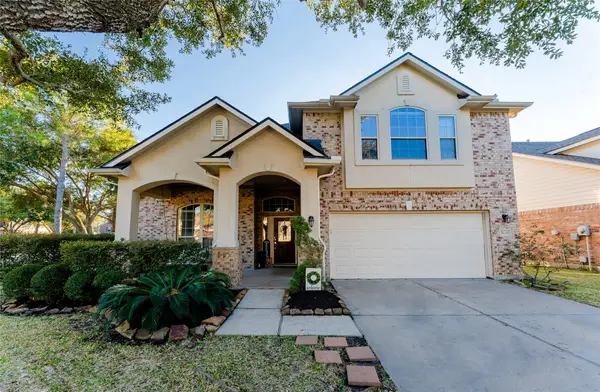 $579,490Active5 beds 4 baths2,802 sq. ft.
$579,490Active5 beds 4 baths2,802 sq. ft.5138 Big Meadow Lane, Katy, TX 77494
MLS# 20706334Listed by: KELLER WILLIAMS REALTY METROPOLITAN - New
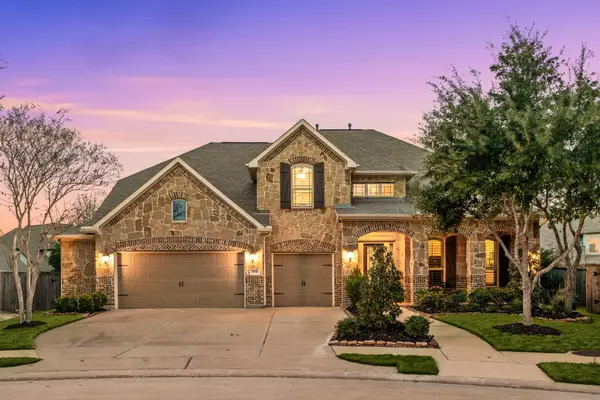 $865,000Active5 beds 5 baths4,085 sq. ft.
$865,000Active5 beds 5 baths4,085 sq. ft.27618 Isabella Meadow Way, Katy, TX 77494
MLS# 21919469Listed by: CORCORAN GENESIS - New
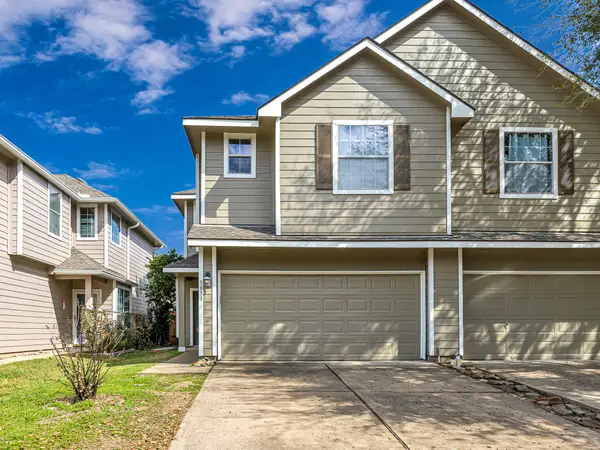 $295,000Active3 beds 3 baths1,568 sq. ft.
$295,000Active3 beds 3 baths1,568 sq. ft.5631 Stonecloud Lane, Katy, TX 77494
MLS# 44086166Listed by: COMPASS RE TEXAS, LLC - WEST HOUSTON

