19502 Sedgecreek Drive, Katy, TX 77449
Local realty services provided by:Better Homes and Gardens Real Estate Hometown
19502 Sedgecreek Drive,Katy, TX 77449
$325,000
- 4 Beds
- 2 Baths
- 2,270 sq. ft.
- Single family
- Active
Upcoming open houses
- Sun, Sep 0702:00 pm - 04:00 pm
Listed by:candis warner
Office:keller williams realty southwest
MLS#:83333264
Source:HARMLS
Price summary
- Price:$325,000
- Price per sq. ft.:$143.17
- Monthly HOA dues:$41.67
About this home
Welcome to this beautifully remodeled 4 bed, 2 bath one-story home on a spacious corner lot in the heart of Katy. This flexible floor plan offers multiple living options—use as 4 bedrooms plus a game/bonus room, formal dining, and family room, or convert to 3 bedrooms with a private office and enclosed media/game room with French doors. No back or side neighbors and easy access in/out of the neighborhood. HOA maintains much of the front/side yard for added convenience. Recent updates include foundation repair (2025) with lifetime transferable warranty, Roof HVAC, Hot Water Heater all 2019, new flooring and interior paint (2025), and updated light fixtures, hardware, and appliances. This home blends modern updates with functionality and space—perfect for today’s lifestyle. Beautiful Parks and Recreation Area in the neighborhood. Don't miss your chance to own this move-in ready gem in a prime Katy location!
Contact an agent
Home facts
- Year built:2002
- Listing ID #:83333264
- Updated:September 05, 2025 at 03:12 AM
Rooms and interior
- Bedrooms:4
- Total bathrooms:2
- Full bathrooms:2
- Living area:2,270 sq. ft.
Heating and cooling
- Cooling:Central Air, Electric
- Heating:Central, Electric
Structure and exterior
- Roof:Composition
- Year built:2002
- Building area:2,270 sq. ft.
- Lot area:0.17 Acres
Schools
- High school:MAYDE CREEK HIGH SCHOOL
- Middle school:CARDIFF JUNIOR HIGH SCHOOL
- Elementary school:RHOADS ELEMENTARY SCHOOL
Utilities
- Sewer:Public Sewer
Finances and disclosures
- Price:$325,000
- Price per sq. ft.:$143.17
- Tax amount:$7,795 (2024)
New listings near 19502 Sedgecreek Drive
- New
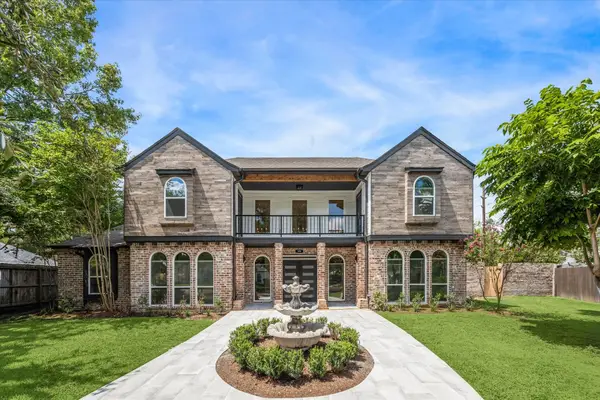 $799,000Active5 beds 5 baths4,140 sq. ft.
$799,000Active5 beds 5 baths4,140 sq. ft.506 Walworten Court, Katy, TX 77450
MLS# 43411482Listed by: KMB REALTY - New
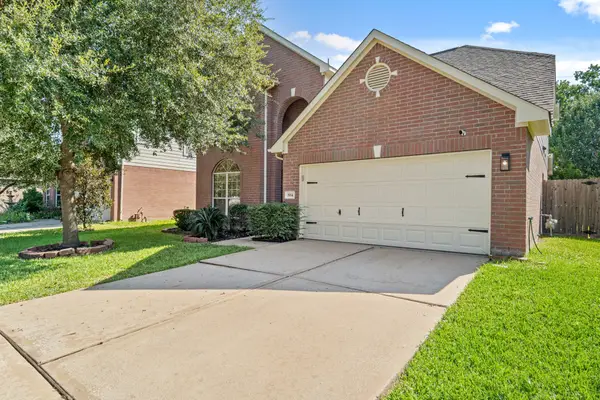 $308,500Active4 beds 3 baths2,445 sq. ft.
$308,500Active4 beds 3 baths2,445 sq. ft.5114 Westwood Pines Drive, Katy, TX 77449
MLS# 76703236Listed by: LOCKE AND KEY HOMES - Open Sat, 1 to 3pmNew
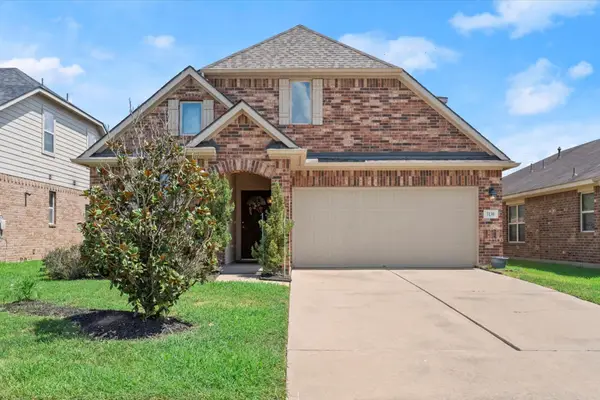 $350,000Active3 beds 2 baths2,492 sq. ft.
$350,000Active3 beds 2 baths2,492 sq. ft.3130 Palacious Falls Lane, Katy, TX 77449
MLS# 65105156Listed by: RE/MAX PARTNERS - New
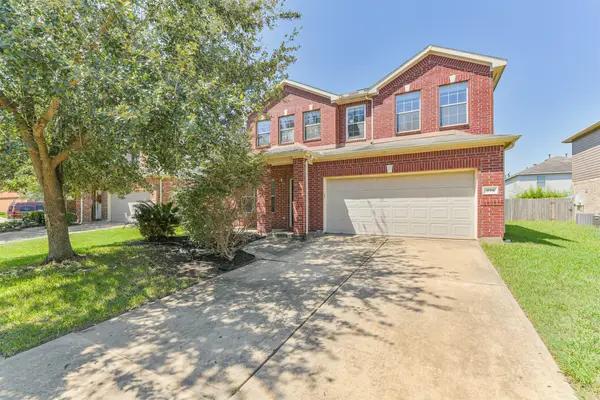 $299,000Active4 beds 3 baths2,172 sq. ft.
$299,000Active4 beds 3 baths2,172 sq. ft.414 Sunwood Glenn Lane, Katy, TX 77494
MLS# 85051643Listed by: REALM REAL ESTATE PROFESSIONALS - KATY - Open Sun, 3 to 5pmNew
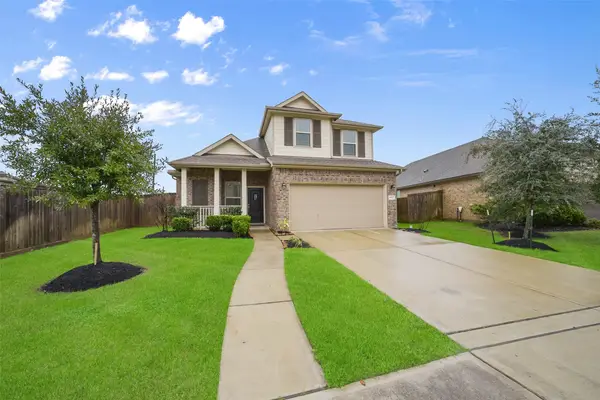 $357,500Active4 beds 3 baths2,307 sq. ft.
$357,500Active4 beds 3 baths2,307 sq. ft.6822 Barrington Creek Trace, Katy, TX 77493
MLS# 89410176Listed by: RE/MAX GRAND - New
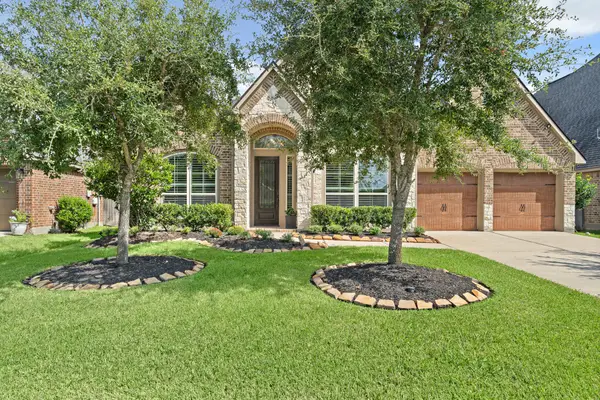 $550,000Active4 beds 3 baths3,052 sq. ft.
$550,000Active4 beds 3 baths3,052 sq. ft.28930 Havenport Drive, Katy, TX 77494
MLS# 38198646Listed by: ROLLER REALTY - New
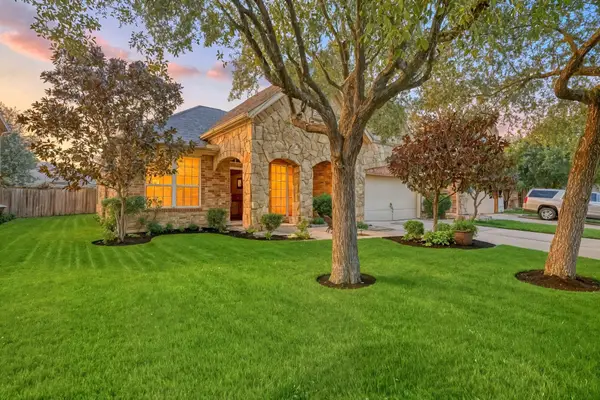 $317,000Active4 beds 2 baths2,044 sq. ft.
$317,000Active4 beds 2 baths2,044 sq. ft.30072 Willow Walk Lane, Brookshire, TX 77423
MLS# 3762846Listed by: REALTY OF AMERICA, LLC - Open Sat, 1 to 3pmNew
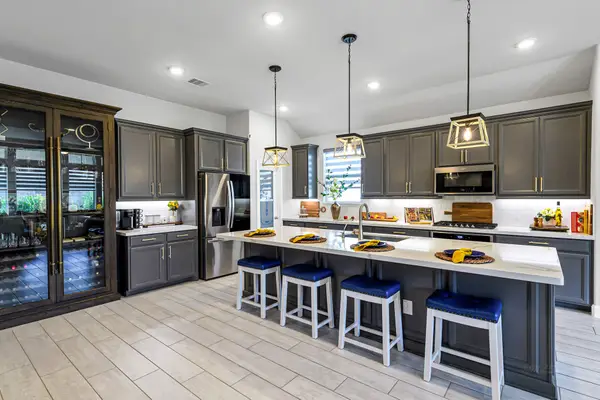 $360,000Active3 beds 2 baths1,826 sq. ft.
$360,000Active3 beds 2 baths1,826 sq. ft.6442 Pomegranate Blossom Drive, Katy, TX 77493
MLS# 43037059Listed by: RE/MAX CINCO RANCH - New
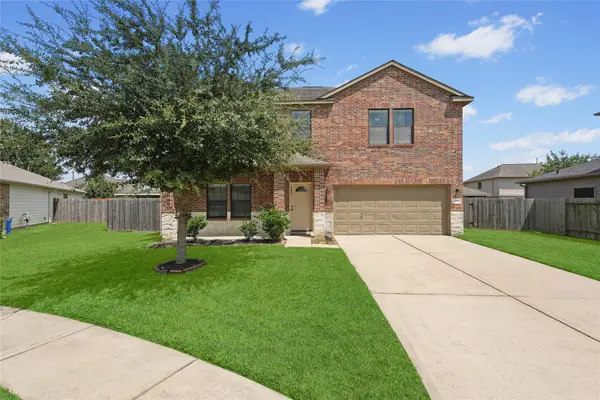 $315,000Active4 beds 3 baths2,420 sq. ft.
$315,000Active4 beds 3 baths2,420 sq. ft.2534 Grey Reef Drive, Katy, TX 77449
MLS# 49830715Listed by: BRAY REAL ESTATE GROUP LLC - New
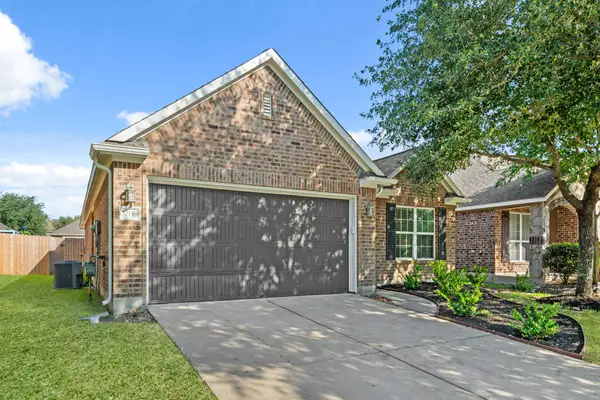 $279,900Active3 beds 2 baths1,545 sq. ft.
$279,900Active3 beds 2 baths1,545 sq. ft.10159 Rose Willow Lane, Brookshire, TX 77423
MLS# 81217629Listed by: IVY PARTNERS
