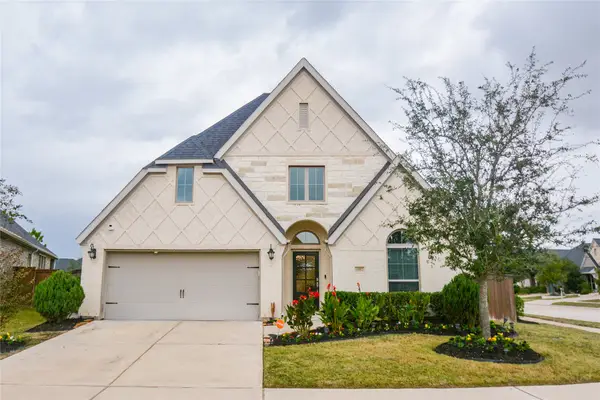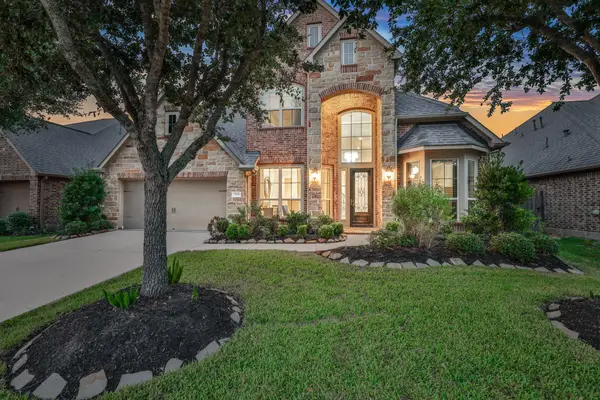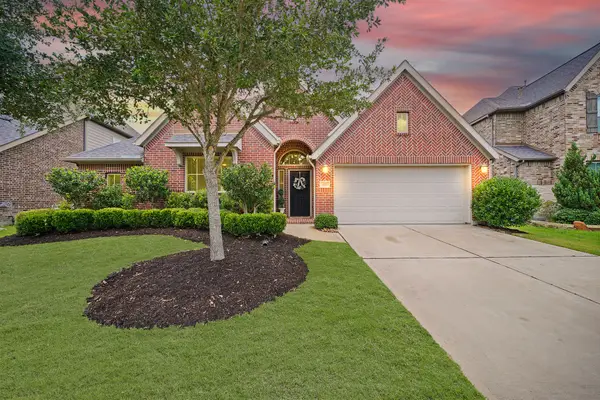20231 Wild Berry Drive, Katy, TX 77449
Local realty services provided by:Better Homes and Gardens Real Estate Hometown
20231 Wild Berry Drive,Katy, TX 77449
$285,000
- 4 Beds
- 2 Baths
- 2,299 sq. ft.
- Single family
- Active
Listed by: linda blackmon, cecilia martinez
Office: keller williams signature
MLS#:24980343
Source:HARMLS
Price summary
- Price:$285,000
- Price per sq. ft.:$123.97
- Monthly HOA dues:$36.67
About this home
This home is ready for a new owner and it doesn't disappoint. Hard to find original owner and kept in prime shape over the years. Seller had a pre-inspection to ensure you know what you're getting when you buy this home. Welcoming family room is open from both the formal dining and the Kitchen. The kitchen features an oversized working island, Corian Countertops and a tile backsplash and step in pantry. Appliances replaced in 2019, and dishwasher in 2024. It's a split floorplan with the primary bed and en suite located at the rear of the home. The covered back patio is a delightful place. No carpet, beautiful LVP from entry to rear and wood laminate in the bedrooms. Both baths were remodeled in 2021 and are beautifully done. Fresh paint throughout the house is an added plus. HVAC in 2017 and Roof in 2017. Westfield Terra is a peaceful, family-friendly neighborhood in Katy, TX. Known for its well-maintained homes, good schools, and community spirit; it's a great place to live.
Contact an agent
Home facts
- Year built:2001
- Listing ID #:24980343
- Updated:November 27, 2025 at 12:48 PM
Rooms and interior
- Bedrooms:4
- Total bathrooms:2
- Full bathrooms:2
- Living area:2,299 sq. ft.
Heating and cooling
- Cooling:Central Air, Electric
- Heating:Central, Gas
Structure and exterior
- Roof:Composition
- Year built:2001
- Building area:2,299 sq. ft.
- Lot area:0.14 Acres
Schools
- High school:MORTON RANCH HIGH SCHOOL
- Middle school:MCDONALD JUNIOR HIGH SCHOOL
- Elementary school:MCROBERTS ELEMENTARY SCHOOL
Utilities
- Sewer:Public Sewer
Finances and disclosures
- Price:$285,000
- Price per sq. ft.:$123.97
- Tax amount:$6,677 (2025)
New listings near 20231 Wild Berry Drive
- New
 $369,990Active4 beds 3 baths2,334 sq. ft.
$369,990Active4 beds 3 baths2,334 sq. ft.23527 Cansfield Way, Katy, TX 77494
MLS# 35096257Listed by: UNITY REAL ESTATE SERVICES LLC - New
 $650,000Active5 beds 4 baths4,182 sq. ft.
$650,000Active5 beds 4 baths4,182 sq. ft.29431 Amber Meadows Court, Katy, TX 77494
MLS# 44594335Listed by: COMPASS RE TEXAS, LLC - WEST HOUSTON - New
 $497,000Active4 beds 3 baths2,720 sq. ft.
$497,000Active4 beds 3 baths2,720 sq. ft.1719 Manderley Drive, Katy, TX 77493
MLS# 81625488Listed by: REALM REAL ESTATE PROFESSIONALS - GALLERIA - New
 $450,000Active3 beds 3 baths2,233 sq. ft.
$450,000Active3 beds 3 baths2,233 sq. ft.4827 Addison Forest Trail, Katy, TX 77494
MLS# 56377458Listed by: GREENWOOD KING PROPERTIES - KIRBY OFFICE - Open Sat, 1 to 4pmNew
 $638,000Active4 beds 4 baths4,296 sq. ft.
$638,000Active4 beds 4 baths4,296 sq. ft.2306 Great Prairie Lane, Katy, TX 77494
MLS# 6055742Listed by: REALM REAL ESTATE PROFESSIONALS - KATY - New
 $444,800Active4 beds 3 baths2,558 sq. ft.
$444,800Active4 beds 3 baths2,558 sq. ft.6902 Goldstrum Way, Katy, TX 77493
MLS# 86151826Listed by: KELLER WILLIAMS REALTY SOUTHWEST - Open Sat, 1 to 3pmNew
 $600,000Active4 beds 4 baths3,713 sq. ft.
$600,000Active4 beds 4 baths3,713 sq. ft.29226 Erica Lee Court, Katy, TX 77494
MLS# 4625883Listed by: KELLER WILLIAMS PREMIER REALTY - New
 $425,000Active4 beds 3 baths2,074 sq. ft.
$425,000Active4 beds 3 baths2,074 sq. ft.3014 Dragonlet Lane, Katy, TX 77493
MLS# 64975201Listed by: COLDWELL BANKER REALTY - KATY - New
 $524,990Active4 beds 4 baths3,335 sq. ft.
$524,990Active4 beds 4 baths3,335 sq. ft.6510 Abilene Drive, Katy, TX 77493
MLS# 57712264Listed by: NATALIE TYE, BROKER - New
 $635,000Active5 beds 4 baths3,906 sq. ft.
$635,000Active5 beds 4 baths3,906 sq. ft.6715 Arrowbrook Cove Ln, Katy, TX 77493
MLS# 69744706Listed by: KELLER WILLIAMS PREMIER REALTY
