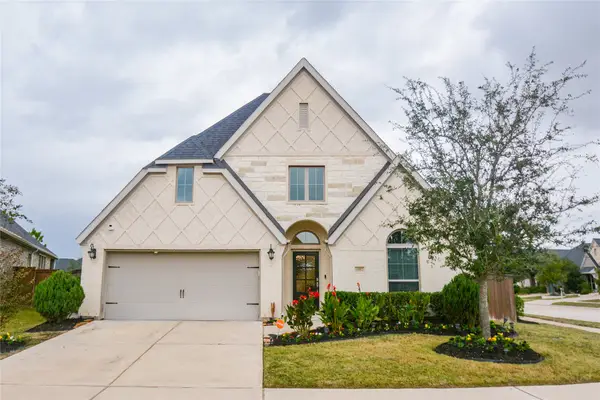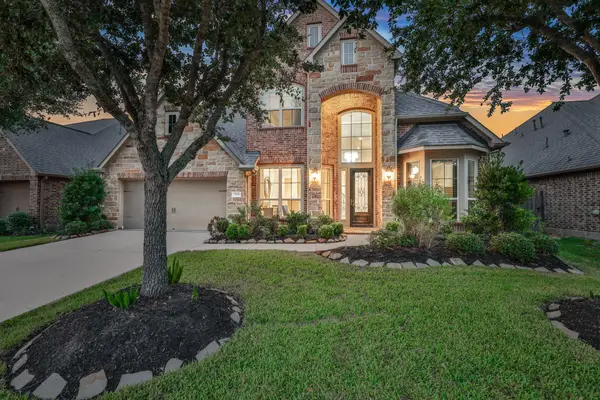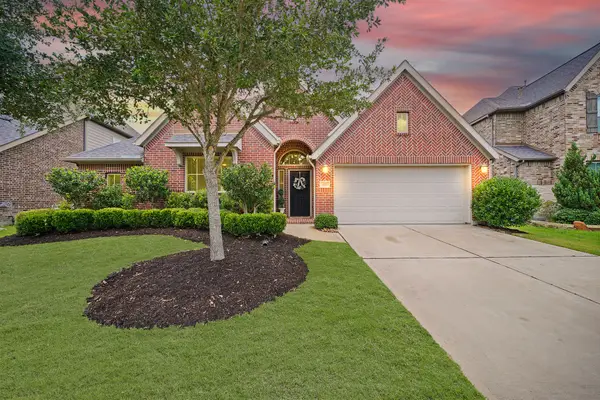20238 Sunflower Chase, Katy, TX 77449
Local realty services provided by:Better Homes and Gardens Real Estate Hometown
20238 Sunflower Chase,Katy, TX 77449
$295,000
- 3 Beds
- 2 Baths
- 2,102 sq. ft.
- Single family
- Active
Listed by: mary ned
Office: jane byrd properties international llc.
MLS#:70845288
Source:HARMLS
Price summary
- Price:$295,000
- Price per sq. ft.:$140.34
- Monthly HOA dues:$41.67
About this home
Must See NEWLY Renovated Home with a very unique 2000+ sq.ft. Layout. Enjoy the benefits of HIGH CEILING, ARCHES, COLUMNS, and RECESS WALLS without the cost. The STUNNING 3-bedroom, 2 bath Floorplan includes a HOME OFFICE, FORMAL DINING, and FLEX ROOM. NO CARPET, instead WOODLIKE TILE Flooring flows throughout the entire home. The OPEN CONCEPT Floorplan showoffs the spaciousness of the Home. The Kitchen Boast of WHITE CORIAN COUNTERTOPS, GLASS BACKSPLASH, WHITE KITCHEN Cabinets and a GAS Range ready to prepare Gourment Meals. The Primary Sanctuary is equipped with a STAND ALONE Soaker Tub, SEAMLESS Shower, and DESIGNER TILE that flows into the closet. Nearby Hotspot inclde Fine Dining, Shopping, Entertertain, and much more. Only minutes from I-10 | 99 Tollway. Schedule your appointment to view in person. OPEN HOUSES Friday Nov. 14th 3-5pm, Saturday Nov. 15th 12-3pm, Sunday Nov. 16th 12pm-2:30pm
Contact an agent
Home facts
- Year built:2005
- Listing ID #:70845288
- Updated:November 27, 2025 at 12:48 PM
Rooms and interior
- Bedrooms:3
- Total bathrooms:2
- Full bathrooms:2
- Living area:2,102 sq. ft.
Heating and cooling
- Cooling:Central Air, Electric
- Heating:Central, Electric
Structure and exterior
- Roof:Composition
- Year built:2005
- Building area:2,102 sq. ft.
Schools
- High school:MORTON RANCH HIGH SCHOOL
- Middle school:MORTON RANCH JUNIOR HIGH SCHOOL
- Elementary school:STEPHENS ELEMENTARY SCHOOL (KATY)
Utilities
- Sewer:Public Sewer
Finances and disclosures
- Price:$295,000
- Price per sq. ft.:$140.34
New listings near 20238 Sunflower Chase
- New
 $369,990Active4 beds 3 baths2,334 sq. ft.
$369,990Active4 beds 3 baths2,334 sq. ft.23527 Cansfield Way, Katy, TX 77494
MLS# 35096257Listed by: UNITY REAL ESTATE SERVICES LLC - New
 $650,000Active5 beds 4 baths4,182 sq. ft.
$650,000Active5 beds 4 baths4,182 sq. ft.29431 Amber Meadows Court, Katy, TX 77494
MLS# 44594335Listed by: COMPASS RE TEXAS, LLC - WEST HOUSTON - New
 $497,000Active4 beds 3 baths2,720 sq. ft.
$497,000Active4 beds 3 baths2,720 sq. ft.1719 Manderley Drive, Katy, TX 77493
MLS# 81625488Listed by: REALM REAL ESTATE PROFESSIONALS - GALLERIA - New
 $450,000Active3 beds 3 baths2,233 sq. ft.
$450,000Active3 beds 3 baths2,233 sq. ft.4827 Addison Forest Trail, Katy, TX 77494
MLS# 56377458Listed by: GREENWOOD KING PROPERTIES - KIRBY OFFICE - Open Sat, 1 to 4pmNew
 $638,000Active4 beds 4 baths4,296 sq. ft.
$638,000Active4 beds 4 baths4,296 sq. ft.2306 Great Prairie Lane, Katy, TX 77494
MLS# 6055742Listed by: REALM REAL ESTATE PROFESSIONALS - KATY - New
 $444,800Active4 beds 3 baths2,558 sq. ft.
$444,800Active4 beds 3 baths2,558 sq. ft.6902 Goldstrum Way, Katy, TX 77493
MLS# 86151826Listed by: KELLER WILLIAMS REALTY SOUTHWEST - Open Sat, 1 to 3pmNew
 $600,000Active4 beds 4 baths3,713 sq. ft.
$600,000Active4 beds 4 baths3,713 sq. ft.29226 Erica Lee Court, Katy, TX 77494
MLS# 4625883Listed by: KELLER WILLIAMS PREMIER REALTY - New
 $425,000Active4 beds 3 baths2,074 sq. ft.
$425,000Active4 beds 3 baths2,074 sq. ft.3014 Dragonlet Lane, Katy, TX 77493
MLS# 64975201Listed by: COLDWELL BANKER REALTY - KATY - New
 $524,990Active4 beds 4 baths3,335 sq. ft.
$524,990Active4 beds 4 baths3,335 sq. ft.6510 Abilene Drive, Katy, TX 77493
MLS# 57712264Listed by: NATALIE TYE, BROKER - New
 $635,000Active5 beds 4 baths3,906 sq. ft.
$635,000Active5 beds 4 baths3,906 sq. ft.6715 Arrowbrook Cove Ln, Katy, TX 77493
MLS# 69744706Listed by: KELLER WILLIAMS PREMIER REALTY
