20531 Terra Springs Drive, Katy, TX 77449
Local realty services provided by:Better Homes and Gardens Real Estate Hometown
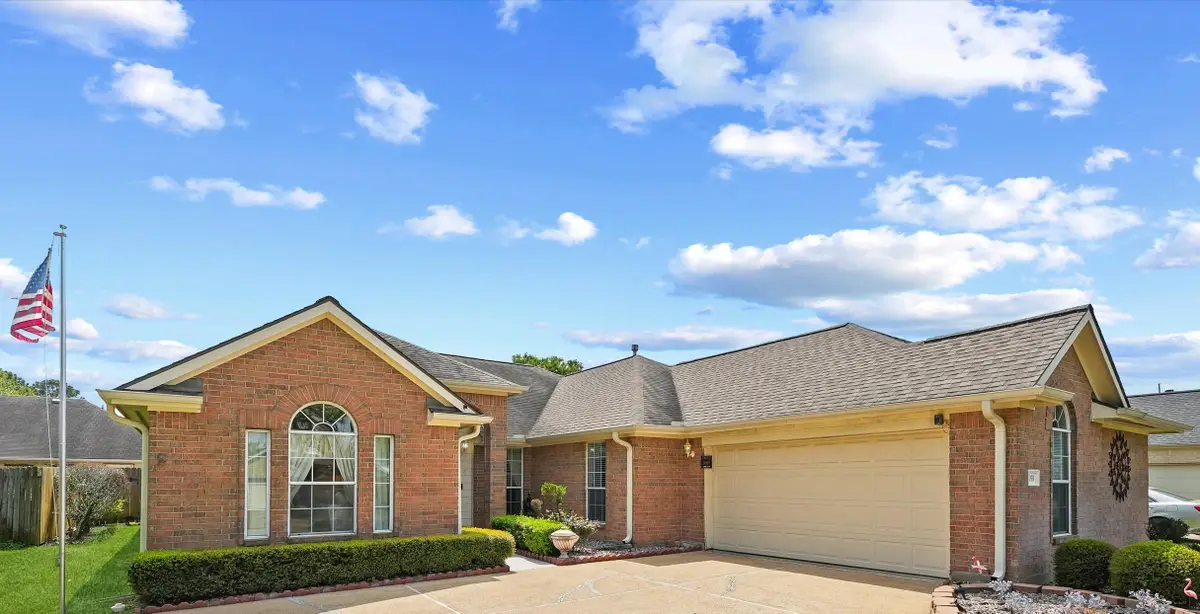
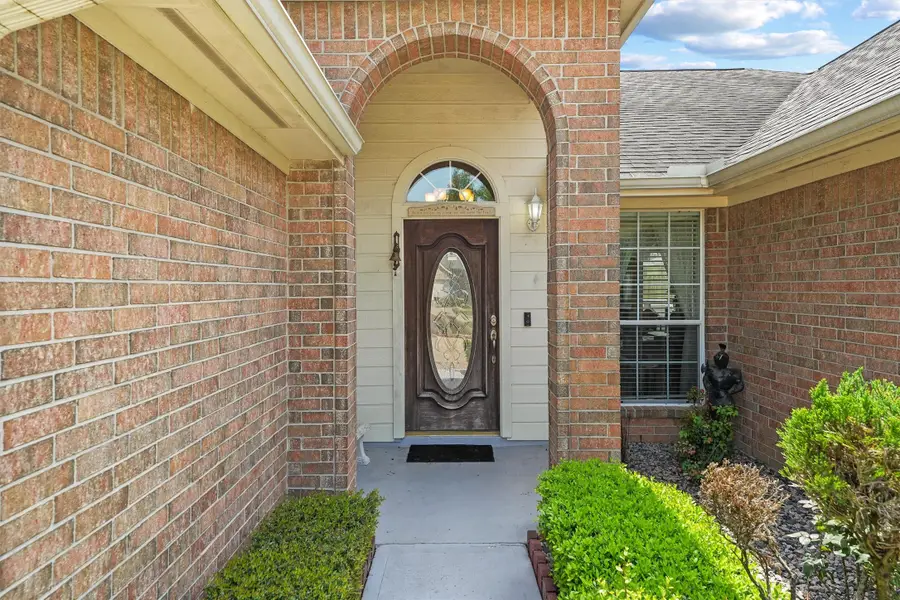
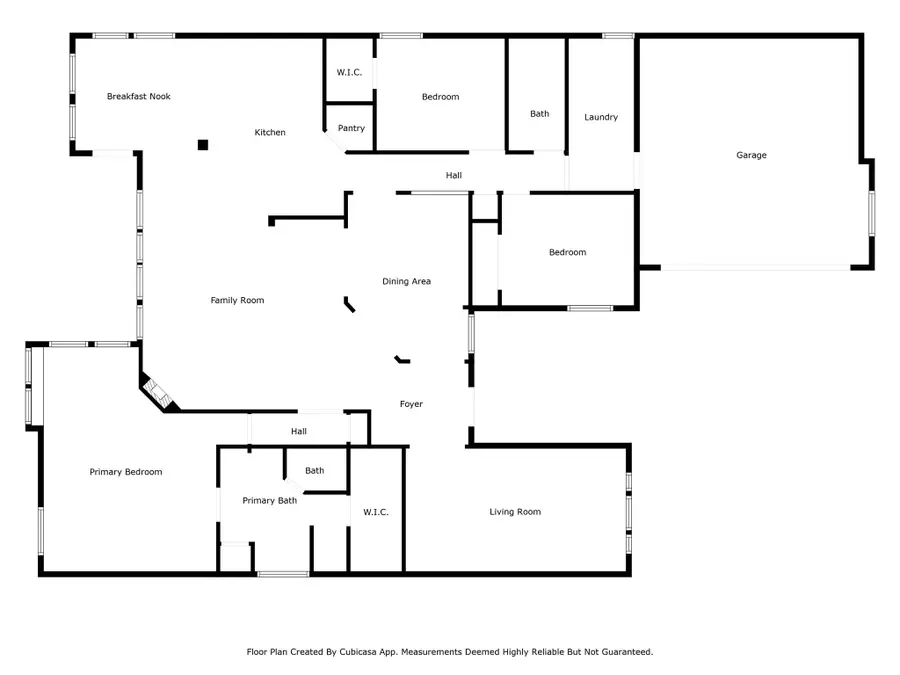
20531 Terra Springs Drive,Katy, TX 77449
$289,000
- 3 Beds
- 2 Baths
- 2,332 sq. ft.
- Single family
- Active
Upcoming open houses
- Sun, Aug 2401:00 pm - 03:00 pm
Listed by:michelle duty
Office:cb&a, realtors
MLS#:35121050
Source:HARMLS
Price summary
- Price:$289,000
- Price per sq. ft.:$123.93
- Monthly HOA dues:$36.67
About this home
Priced well below appraised value and ready for it's new owner!!! Never flooded, no frozen pipes, just peace of mind. This 3 bedroom, 2 bath home has a floorplan you will love! Great curb appeal, wonderfully maintained, large open living and kitchen with very spacious bonus room currently being used as formal sitting area but would make a fabulous office, playroom or whatever your heart dreams up. A formal dining space is open to the living in addition to a breakfast room, also open to the living space for seamless entertaining. Down the hall, you will find the additional 2 bedrooms, bath and utility room, perfectly separated from the primary for added privacy. The primary bedroom is massive with the en-suite to match. With easy access to multi-cultural dining options, shopping, Katy ISD schools, parks and highways, you will have convenience at your fingertips. Don't miss this incredible opportunity - Schedule your showing today!!!
Contact an agent
Home facts
- Year built:1998
- Listing Id #:35121050
- Updated:August 22, 2025 at 09:09 PM
Rooms and interior
- Bedrooms:3
- Total bathrooms:2
- Full bathrooms:2
- Living area:2,332 sq. ft.
Heating and cooling
- Cooling:Central Air, Electric
- Heating:Central, Gas
Structure and exterior
- Roof:Composition
- Year built:1998
- Building area:2,332 sq. ft.
- Lot area:0.16 Acres
Schools
- High school:MORTON RANCH HIGH SCHOOL
- Middle school:MCDONALD JUNIOR HIGH SCHOOL
- Elementary school:MCROBERTS ELEMENTARY SCHOOL
Utilities
- Sewer:Public Sewer
Finances and disclosures
- Price:$289,000
- Price per sq. ft.:$123.93
- Tax amount:$6,695 (2024)
New listings near 20531 Terra Springs Drive
- New
 $595,000Active4 beds 4 baths3,624 sq. ft.
$595,000Active4 beds 4 baths3,624 sq. ft.6411 Elrington Heights, Katy, TX 77493
MLS# 87777484Listed by: EXP REALTY LLC - New
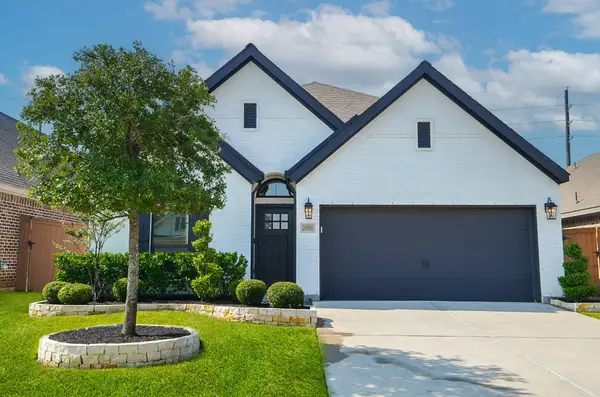 $479,999Active4 beds 3 baths2,410 sq. ft.
$479,999Active4 beds 3 baths2,410 sq. ft.23915 Cedar Glade Lane, Katy, TX 77493
MLS# 87844204Listed by: KELLER WILLIAMS SIGNATURE - New
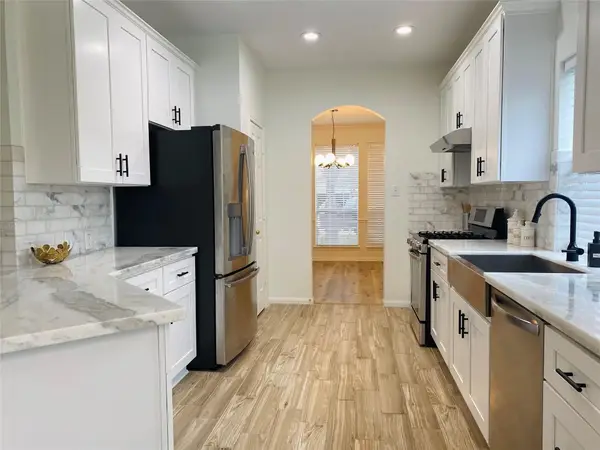 $330,000Active4 beds 3 baths2,433 sq. ft.
$330,000Active4 beds 3 baths2,433 sq. ft.3907 Meadow Lilly Lane, Katy, TX 77449
MLS# 90462825Listed by: GREAT WALL REALTY LLC - New
 $759,900Active4 beds 3 baths3,128 sq. ft.
$759,900Active4 beds 3 baths3,128 sq. ft.22522 Rippling Shore Court, Katy, TX 77494
MLS# 82825470Listed by: SUNET GROUP - New
 $279,900Active3 beds 2 baths1,805 sq. ft.
$279,900Active3 beds 2 baths1,805 sq. ft.19802 Millstone Ridge Lane, Katy, TX 77449
MLS# 39617861Listed by: REDFIN CORPORATION - New
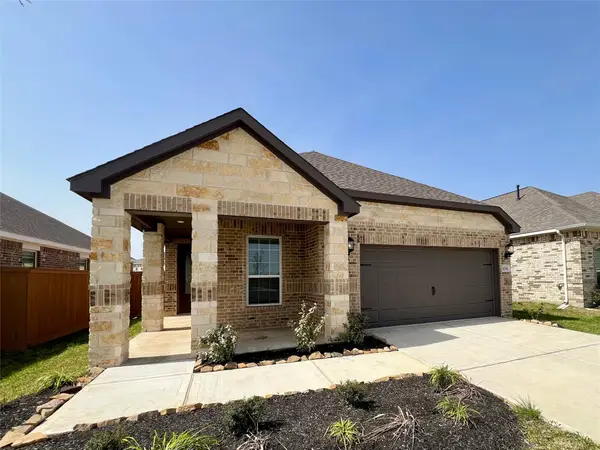 $353,900Active4 beds 2 baths1,867 sq. ft.
$353,900Active4 beds 2 baths1,867 sq. ft.3036 Sorrento Hill Drive, Katy, TX 77493
MLS# 4989816Listed by: LGI HOMES - New
 $1,199,000Active5 beds 5 baths6,131 sq. ft.
$1,199,000Active5 beds 5 baths6,131 sq. ft.2218 Monarch Terrace Drive, Katy, TX 77494
MLS# 65091849Listed by: COMPASS RE TEXAS, LLC - WEST HOUSTON - New
 $225,000Active3 beds 2 baths1,188 sq. ft.
$225,000Active3 beds 2 baths1,188 sq. ft.20239 Linden Tree Drive, Katy, TX 77449
MLS# 68819317Listed by: ORCHARD BROKERAGE - New
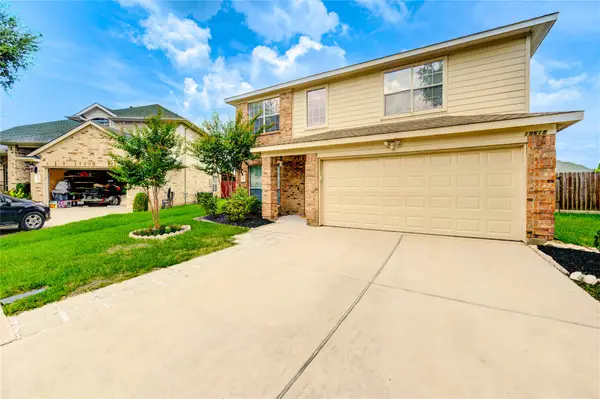 $299,990Active3 beds 3 baths2,068 sq. ft.
$299,990Active3 beds 3 baths2,068 sq. ft.19618 Tigris Springs Circle, Katy, TX 77449
MLS# 76586572Listed by: NB ELITE REALTY

