21622 Sandystone Lane, Katy, TX 77449
Local realty services provided by:Better Homes and Gardens Real Estate Gary Greene
21622 Sandystone Lane,Katy, TX 77449
$272,500
- 4 Beds
- 3 Baths
- 1,912 sq. ft.
- Single family
- Active
Listed by: andrea saavedra, alan alvarado
Office: keller williams memorial
MLS#:51465566
Source:HARMLS
Price summary
- Price:$272,500
- Price per sq. ft.:$142.52
- Monthly HOA dues:$41.25
About this home
Discover the perfect blend of comfort and style in this beautifully updated 5-bedroom (flex), 2.5-bath home with 1,912 sq. ft. in Katy’s sought-after Bridgewater Village. Step inside to find a warm and inviting space with light brown laminate flooring, fresh paint, modern light fixtures, and renovated bathrooms. The heart of the home is the renovated kitchen with custom cabinetry, ideal for family meals and gatherings. With 4 bedrooms plus an extra flex room, there’s space for everyone—whether you need a home office, playroom, or guest suite. Enjoy peace of mind with a 3-year-old roof. Outside, relax under the large covered patio while the kids play, or step right behind your home to a football/soccer field for endless fun. Located in top-rated Katy ISD, near shopping, dining, and highways, this move-in ready home is where your next chapter begins! There’s always something to explore and enjoy. See it today!
Contact an agent
Home facts
- Year built:2001
- Listing ID #:51465566
- Updated:December 14, 2025 at 12:43 PM
Rooms and interior
- Bedrooms:4
- Total bathrooms:3
- Full bathrooms:2
- Half bathrooms:1
- Living area:1,912 sq. ft.
Heating and cooling
- Cooling:Central Air, Electric
- Heating:Central, Gas
Structure and exterior
- Roof:Composition
- Year built:2001
- Building area:1,912 sq. ft.
- Lot area:0.12 Acres
Schools
- High school:MORTON RANCH HIGH SCHOOL
- Middle school:MCDONALD JUNIOR HIGH SCHOOL
- Elementary school:GOLBOW ELEMENTARY SCHOOL
Utilities
- Sewer:Public Sewer
Finances and disclosures
- Price:$272,500
- Price per sq. ft.:$142.52
- Tax amount:$7,011 (2024)
New listings near 21622 Sandystone Lane
- New
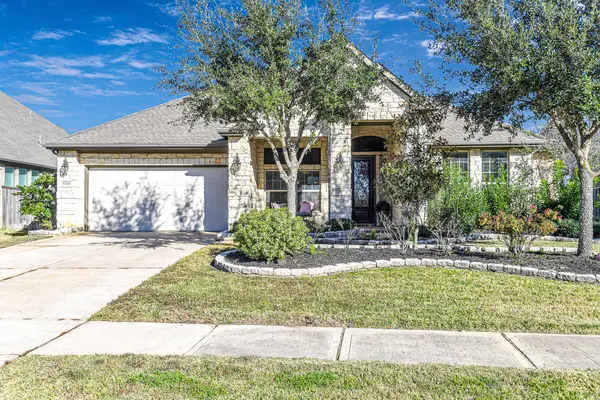 $499,000Active4 beds 3 baths2,754 sq. ft.
$499,000Active4 beds 3 baths2,754 sq. ft.6710 Cottonwood Crest Lane, Katy, TX 77493
MLS# 25313607Listed by: CB&A, REALTORS-KATY - New
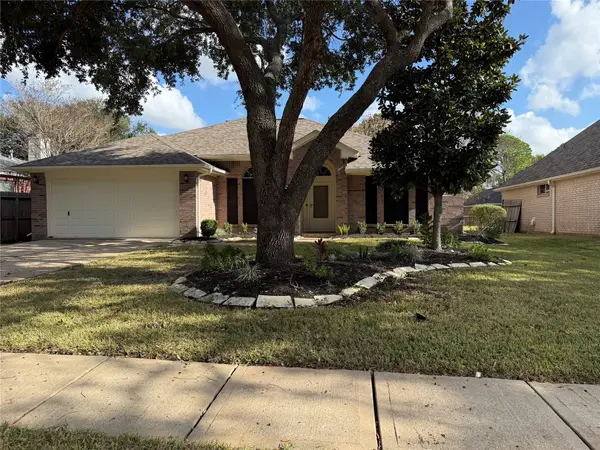 $349,000Active3 beds 2 baths1,931 sq. ft.
$349,000Active3 beds 2 baths1,931 sq. ft.7114 Brockington Drive, Katy, TX 77494
MLS# 43771433Listed by: ORCHARD BROKERAGE - New
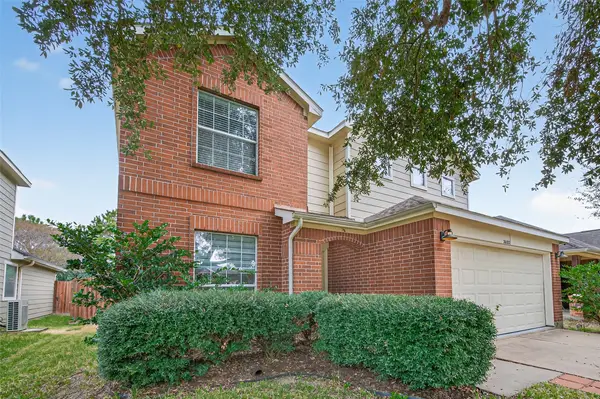 $369,900Active4 beds 3 baths2,012 sq. ft.
$369,900Active4 beds 3 baths2,012 sq. ft.26522 Marble Falls Bend, Katy, TX 77494
MLS# 94896868Listed by: KELLER WILLIAMS SIGNATURE - New
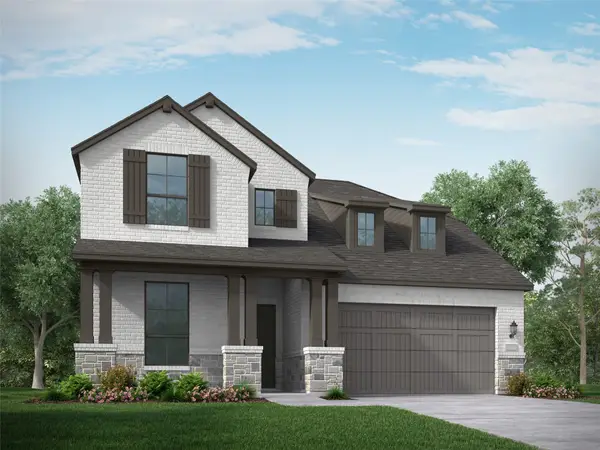 $545,090Active4 beds 4 baths2,963 sq. ft.
$545,090Active4 beds 4 baths2,963 sq. ft.7227 Bush Glade Drive, Katy, TX 77493
MLS# 64120499Listed by: HIGHLAND HOMES REALTY - Open Sun, 12 to 4pmNew
 $342,000Active4 beds 3 baths2,460 sq. ft.
$342,000Active4 beds 3 baths2,460 sq. ft.4807 Wellington Manor Court, Katy, TX 77493
MLS# 70403505Listed by: PAK HOME REALTY - New
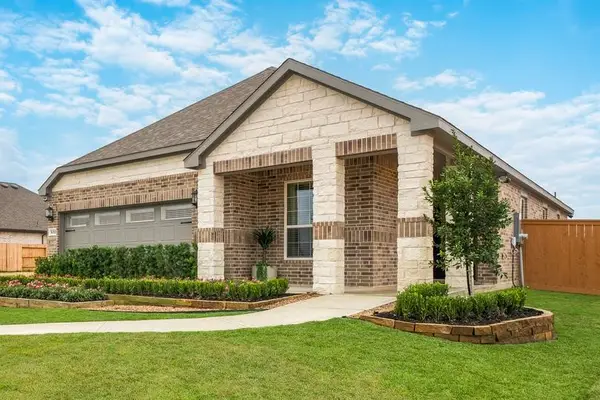 $367,900Active4 beds 2 baths1,867 sq. ft.
$367,900Active4 beds 2 baths1,867 sq. ft.3053 Sorrento Hill Drive, Katy, TX 77493
MLS# 81447089Listed by: LGI HOMES - New
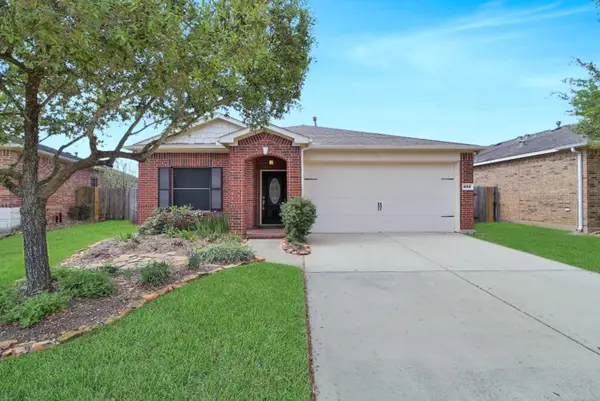 $296,000Active3 beds 2 baths1,570 sq. ft.
$296,000Active3 beds 2 baths1,570 sq. ft.622 W Newport Bend, Katy, TX 77494
MLS# 84681330Listed by: REALM REAL ESTATE PROFESSIONALS - SUGAR LAND - New
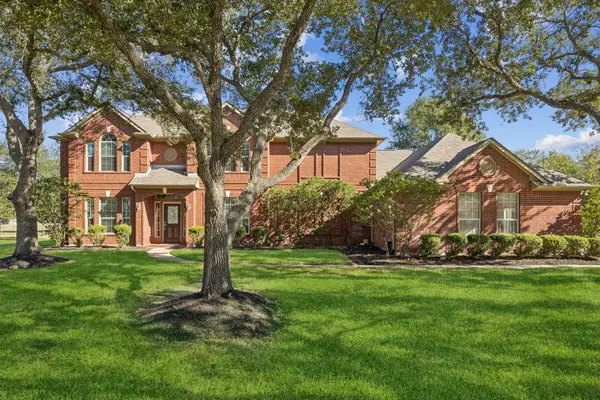 $1,089,000Active4 beds 5 baths4,460 sq. ft.
$1,089,000Active4 beds 5 baths4,460 sq. ft.1140 Bartlett Road, Katy, TX 77493
MLS# 40485333Listed by: COMPASS RE TEXAS, LLC - WEST HOUSTON - New
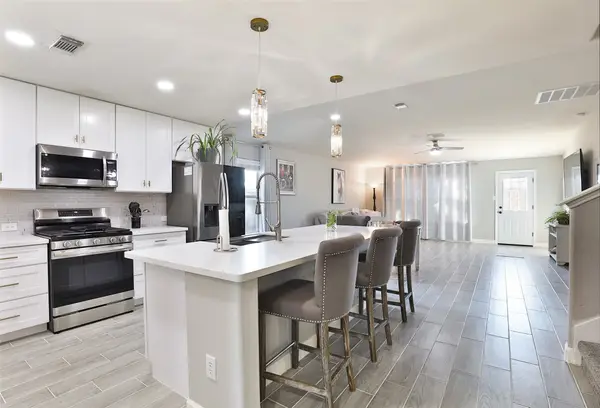 $415,000Active4 beds 3 baths2,695 sq. ft.
$415,000Active4 beds 3 baths2,695 sq. ft.3506 Junction Bend Lane, Katy, TX 77494
MLS# 17200022Listed by: THE SEARS GROUP - New
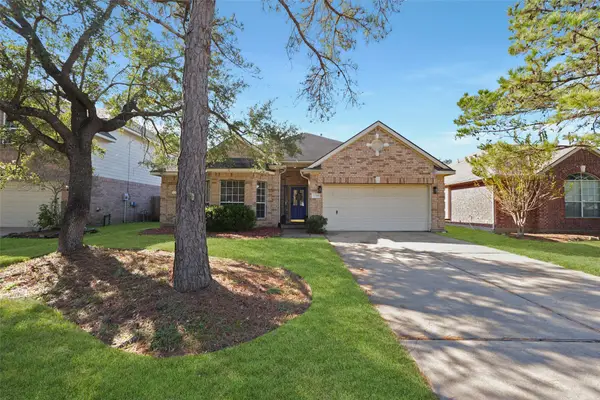 $315,000Active3 beds 2 baths2,148 sq. ft.
$315,000Active3 beds 2 baths2,148 sq. ft.23719 River Place Drive, Katy, TX 77494
MLS# 27689279Listed by: C.R.REALTY
