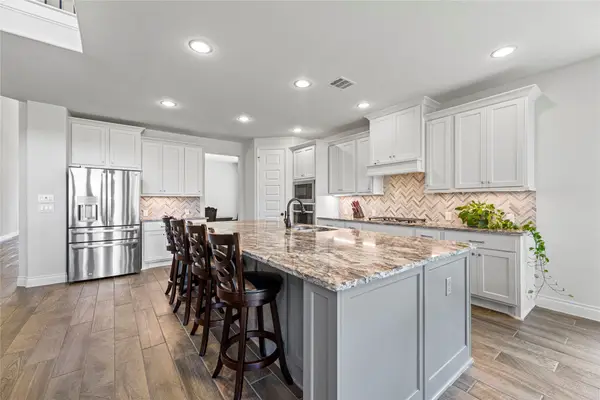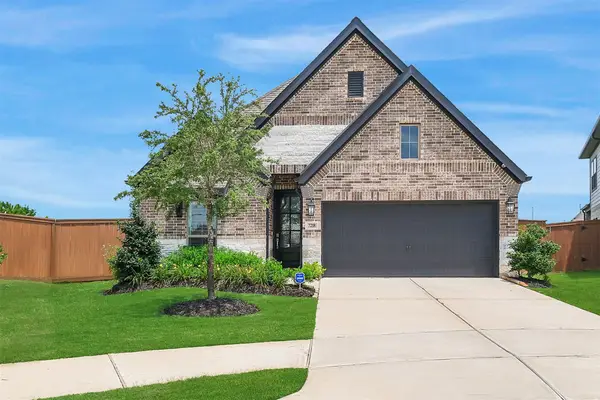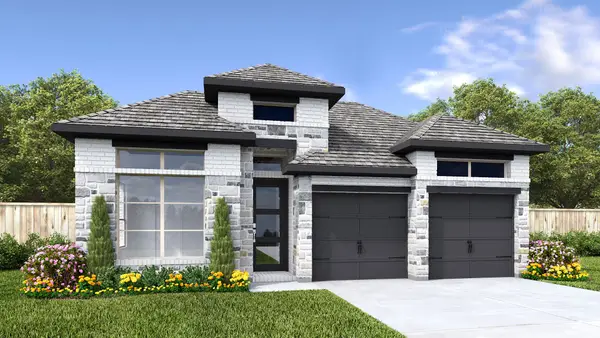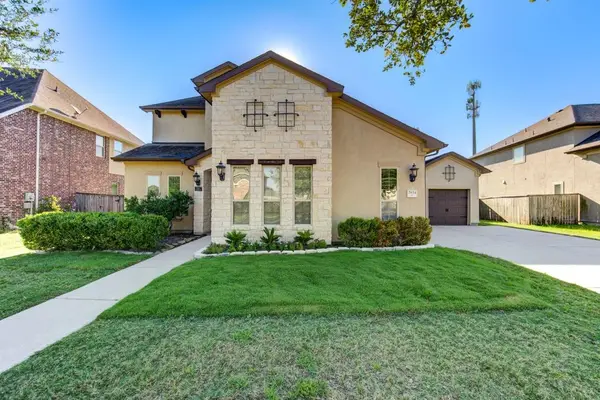21627 Gannet Peak Way, Katy, TX 77449
Local realty services provided by:Better Homes and Gardens Real Estate Gary Greene
21627 Gannet Peak Way,Katy, TX 77449
$284,900
- 3 Beds
- 2 Baths
- 1,895 sq. ft.
- Single family
- Active
Upcoming open houses
- Sat, Oct 0402:00 pm - 04:00 pm
Listed by:tara flores
Office:keller williams realty southwest
MLS#:37861900
Source:HARMLS
Price summary
- Price:$284,900
- Price per sq. ft.:$150.34
- Monthly HOA dues:$35
About this home
Welcome to this inviting one-story home in the sought-after Mason Lakes community, zoned to highly acclaimed Katy ISD! Step inside to a light-filled open layout featuring an updated kitchen with quartz countertops and white cabinets that flows seamlessly into the family room. A versatile front flex room adapts easily as a home office, dining, playroom, or media space. The oversized primary suite provides a private retreat with a soaking tub, separate shower, and large walk-in closet. Secondary bedrooms also feature walk-in closets. Enjoy brand-new carpet (2025) in the bedrooms and fresh paint throughout the entire home (2025)! Major updates include recent roof (2021) and A/C (2022), offering peace of mind for years to come. Large backyard with pergola, perfect for pets and play. *Whole home water softener and filtration system negotiable* Amenities include a park, walking trails, playground, and splash pad, with access to Grand Parkway, I-10, shopping, dining, and entertainment.
Contact an agent
Home facts
- Year built:2003
- Listing ID #:37861900
- Updated:October 03, 2025 at 02:14 AM
Rooms and interior
- Bedrooms:3
- Total bathrooms:2
- Full bathrooms:2
- Living area:1,895 sq. ft.
Heating and cooling
- Cooling:Central Air, Electric
- Heating:Central, Gas
Structure and exterior
- Roof:Composition
- Year built:2003
- Building area:1,895 sq. ft.
- Lot area:0.13 Acres
Schools
- High school:PAETOW HIGH SCHOOL
- Middle school:MCDONALD JUNIOR HIGH SCHOOL
- Elementary school:GOLBOW ELEMENTARY SCHOOL
Utilities
- Sewer:Public Sewer
Finances and disclosures
- Price:$284,900
- Price per sq. ft.:$150.34
- Tax amount:$7,368 (2024)
New listings near 21627 Gannet Peak Way
- New
 $689,000Active5 beds 4 baths3,560 sq. ft.
$689,000Active5 beds 4 baths3,560 sq. ft.6938 Amberwing Way, Katy, TX 77493
MLS# 12127946Listed by: COMPASS RE TEXAS, LLC - WEST HOUSTON - Open Sat, 2 to 4pmNew
 $734,000Active4 beds 5 baths3,944 sq. ft.
$734,000Active4 beds 5 baths3,944 sq. ft.26214 Kingsgate Lane, Katy, TX 77494
MLS# 39789917Listed by: PAK HOME REALTY - Open Sat, 12 to 3pmNew
 $575,000Active4 beds 3 baths2,438 sq. ft.
$575,000Active4 beds 3 baths2,438 sq. ft.28710 Wildthorne Court, Katy, TX 77494
MLS# 39535622Listed by: COMPASS RE TEXAS, LLC - HOUSTON - Open Sun, 11am to 4pmNew
 $409,900Active4 beds 2 baths2,131 sq. ft.
$409,900Active4 beds 2 baths2,131 sq. ft.7218 Darting Plover Way, Katy, TX 77493
MLS# 91789725Listed by: EXP REALTY LLC  $562,900Pending4 beds 3 baths2,169 sq. ft.
$562,900Pending4 beds 3 baths2,169 sq. ft.7303 Hemlock Crest Drive, Katy, TX 77493
MLS# 6787053Listed by: PERRY HOMES REALTY, LLC- New
 $296,990Active4 beds 2 baths1,573 sq. ft.
$296,990Active4 beds 2 baths1,573 sq. ft.3016 Teal Breeze Lane, Katy, TX 77493
MLS# 10123662Listed by: D.R. HORTON HOMES - New
 $650,000Active5 beds 4 baths3,906 sq. ft.
$650,000Active5 beds 4 baths3,906 sq. ft.6715 Arrowbrook Cove Ln, Katy, TX 77493
MLS# 22646442Listed by: KELLER WILLIAMS PREMIER REALTY - New
 $868,000Active4 beds 4 baths4,316 sq. ft.
$868,000Active4 beds 4 baths4,316 sq. ft.2834 Hollingsworth Pine Lane, Katy, TX 77494
MLS# 20053115Listed by: FIDELITY REALTORS AND SERVICES - New
 $410,000Active3 beds 3 baths1,906 sq. ft.
$410,000Active3 beds 3 baths1,906 sq. ft.6418 Wildwood Pines Lane, Katy, TX 77449
MLS# 64018182Listed by: WEEKLEY PROPERTIES BEVERLY BRADLEY - New
 $600,000Active4 beds 3 baths3,134 sq. ft.
$600,000Active4 beds 3 baths3,134 sq. ft.2714 Coastal Trail, Katy, TX 77493
MLS# 21891831Listed by: CORCORAN GENESIS
