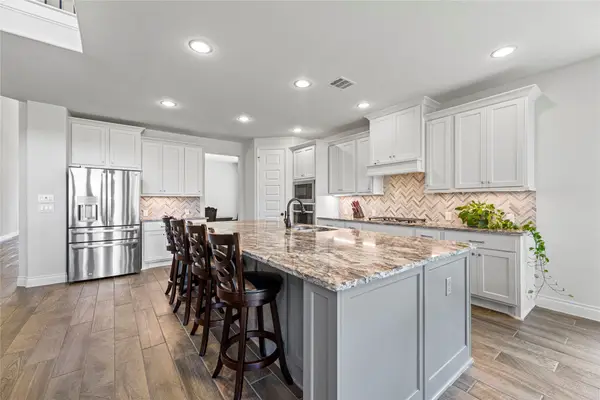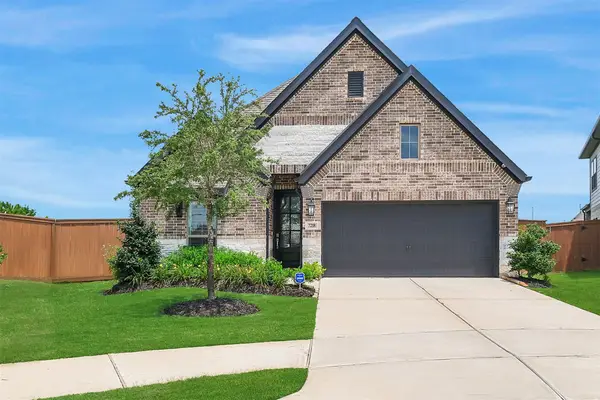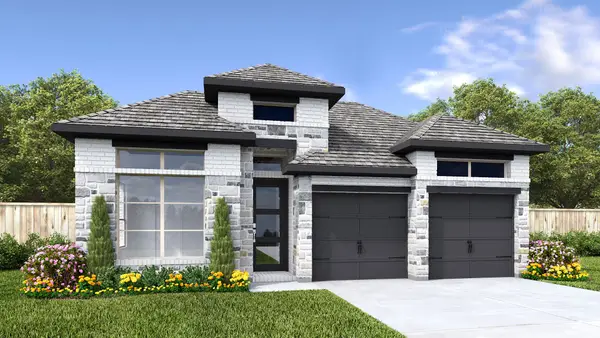2214 Parkside Trace Court, Katy, TX 77493
Local realty services provided by:Better Homes and Gardens Real Estate Hometown
2214 Parkside Trace Court,Katy, TX 77493
$355,000
- 3 Beds
- 2 Baths
- 2,166 sq. ft.
- Single family
- Active
Upcoming open houses
- Sat, Oct 0402:00 pm - 04:00 pm
Listed by:wayo dorsey
Office:compass re texas, llc. - houston
MLS#:98959866
Source:HARMLS
Price summary
- Price:$355,000
- Price per sq. ft.:$163.9
- Monthly HOA dues:$48.75
About this home
Welcome home to wonderful, quiet, cul-de-sac living in this lovely one story house with tall ceilings and wonderful natural lighting throughout. Built in 2014 with custom upgrades and touches by the owners, you get the best of open floor plan living space, with private quarters for the bedrooms. Wonderful for entertaining, but without losing the homey touch! The kitchen is a chef's dream with ample counter space, under cabinet lighting, beautiful stone countertops and bar-seating space, that opens into the living and dining areas, you can do anything from Super Bowl Sunday, to cozy family dinners and movie nights in this inviting space. The master suite is extraordinary in it's size, with tray ceilings, en suite bathroom with soaking tub and separate shower. Large office can accommodate two desks easily and could be a 4th bedroom or nursery. Mudroom entrance from garage, brand new carpets, large laundry room, and whole-house surge protection are just some of the features.
Contact an agent
Home facts
- Year built:2014
- Listing ID #:98959866
- Updated:October 04, 2025 at 10:11 PM
Rooms and interior
- Bedrooms:3
- Total bathrooms:2
- Full bathrooms:2
- Living area:2,166 sq. ft.
Heating and cooling
- Cooling:Central Air, Electric
- Heating:Central, Gas
Structure and exterior
- Roof:Composition
- Year built:2014
- Building area:2,166 sq. ft.
- Lot area:0.16 Acres
Schools
- High school:PAETOW HIGH SCHOOL
- Middle school:HASKETT JUNIOR HIGH SCHOOL
- Elementary school:KING ELEMENTARY SCHOOL
Utilities
- Sewer:Public Sewer
Finances and disclosures
- Price:$355,000
- Price per sq. ft.:$163.9
- Tax amount:$7,774 (2025)
New listings near 2214 Parkside Trace Court
- Open Sun, 1 to 3pmNew
 $609,000Active4 beds 4 baths3,529 sq. ft.
$609,000Active4 beds 4 baths3,529 sq. ft.2423 Banyon Gulch Lane, Katy, TX 77493
MLS# 35369038Listed by: REALM REAL ESTATE PROFESSIONALS - SUGAR LAND - New
 $340,000Active4 beds 3 baths2,416 sq. ft.
$340,000Active4 beds 3 baths2,416 sq. ft.5437 Princeton Drive, Katy, TX 77493
MLS# 50555534Listed by: CENTURY 21 ENERGY - New
 $345,000Active4 beds 3 baths2,460 sq. ft.
$345,000Active4 beds 3 baths2,460 sq. ft.4807 Wellington Manor Court, Katy, TX 77493
MLS# 38289932Listed by: PAK HOME REALTY - New
 $329,900Active4 beds 3 baths
$329,900Active4 beds 3 baths27942 Western Creek Court, Katy, TX 77494
MLS# 10215670Listed by: EXP REALTY LLC - New
 $689,000Active5 beds 4 baths3,560 sq. ft.
$689,000Active5 beds 4 baths3,560 sq. ft.6938 Amberwing Way, Katy, TX 77493
MLS# 12127946Listed by: COMPASS RE TEXAS, LLC - WEST HOUSTON - Open Sat, 2 to 4pmNew
 $734,000Active4 beds 5 baths3,944 sq. ft.
$734,000Active4 beds 5 baths3,944 sq. ft.26214 Kingsgate Lane, Katy, TX 77494
MLS# 39789917Listed by: PAK HOME REALTY - Open Sun, 12 to 3pmNew
 $575,000Active4 beds 3 baths2,438 sq. ft.
$575,000Active4 beds 3 baths2,438 sq. ft.28710 Wildthorne Court, Katy, TX 77494
MLS# 39535622Listed by: COMPASS RE TEXAS, LLC - HOUSTON - Open Sun, 11am to 4pmNew
 $409,900Active4 beds 2 baths2,131 sq. ft.
$409,900Active4 beds 2 baths2,131 sq. ft.7218 Darting Plover Way, Katy, TX 77493
MLS# 91789725Listed by: EXP REALTY LLC  $562,900Pending4 beds 3 baths2,169 sq. ft.
$562,900Pending4 beds 3 baths2,169 sq. ft.7303 Hemlock Crest Drive, Katy, TX 77493
MLS# 6787053Listed by: PERRY HOMES REALTY, LLC- New
 $296,990Active4 beds 2 baths1,573 sq. ft.
$296,990Active4 beds 2 baths1,573 sq. ft.3016 Teal Breeze Lane, Katy, TX 77493
MLS# 10123662Listed by: D.R. HORTON HOMES
