22211 Bucktrout Lane, Katy, TX 77449
Local realty services provided by:Better Homes and Gardens Real Estate Gary Greene
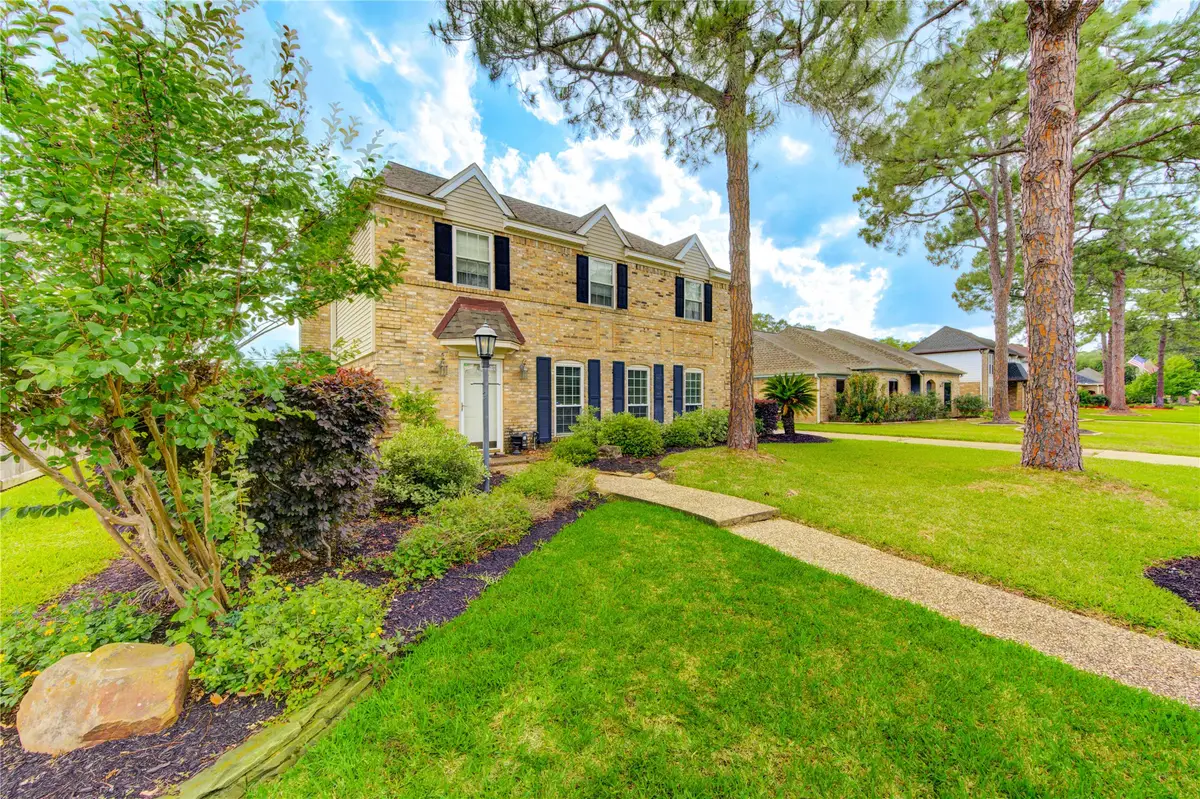
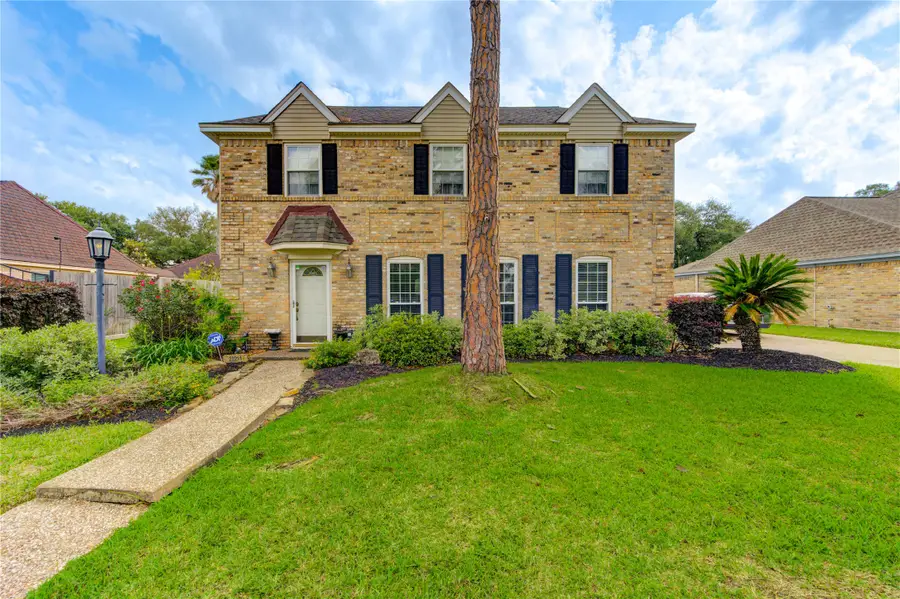
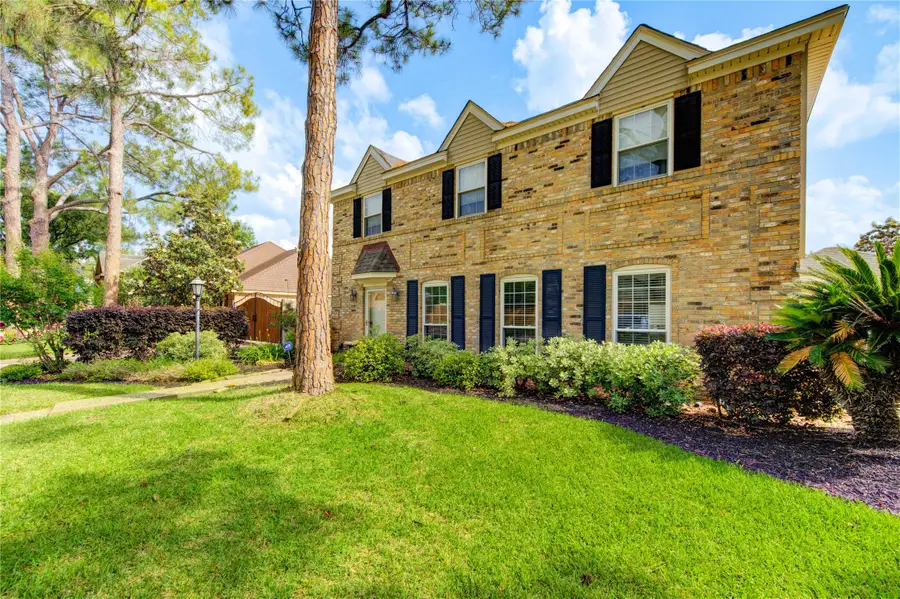
22211 Bucktrout Lane,Katy, TX 77449
$348,000
- 5 Beds
- 4 Baths
- 2,806 sq. ft.
- Single family
- Pending
Listed by:christopher hiller
Office:keller williams premier realty
MLS#:50938326
Source:HARMLS
Price summary
- Price:$348,000
- Price per sq. ft.:$124.02
- Monthly HOA dues:$60.83
About this home
Spacious 5-bedroom home with private pool highly desired Williamsburg Settlement, zoned to award-winning Katy ISD schools. This versatile floor plan includes a private Next Gen suite complete with its own bedroom, bathroom, living area, and direct access to back patio—ideal for guests, in-laws, or multi-gen living. Downstairs features updates including stainless steel appliances, farmhouse sink, updated kitchen hardware, under-cabinet lighting, and Tiffany-style light fixture. WINDOWS REPLACED WITH HIGH END DOUBLE PANE. Roof 2018. The warm, inviting family room showcases a custom wood-trimmed mantle and beautiful wood ceiling beams. Upstairs offers a blank canvas ready for your personal touch. Enjoy the charm of a mature neighborhood with tree-lined streets, plus the convenience of being just minutes from major freeways, shopping, dining, and entertainment. This home offers space, flexibility, and location—an incredible opportunity in one of Katy’s most established communities.
Contact an agent
Home facts
- Year built:1978
- Listing Id #:50938326
- Updated:August 18, 2025 at 07:20 AM
Rooms and interior
- Bedrooms:5
- Total bathrooms:4
- Full bathrooms:3
- Half bathrooms:1
- Living area:2,806 sq. ft.
Heating and cooling
- Cooling:Central Air, Electric
- Heating:Central, Gas
Structure and exterior
- Roof:Composition
- Year built:1978
- Building area:2,806 sq. ft.
- Lot area:0.22 Acres
Schools
- High school:MORTON RANCH HIGH SCHOOL
- Middle school:MORTON RANCH JUNIOR HIGH SCHOOL
- Elementary school:WINBORN ELEMENTARY SCHOOL
Utilities
- Sewer:Public Sewer
Finances and disclosures
- Price:$348,000
- Price per sq. ft.:$124.02
- Tax amount:$7,829 (2024)
New listings near 22211 Bucktrout Lane
- New
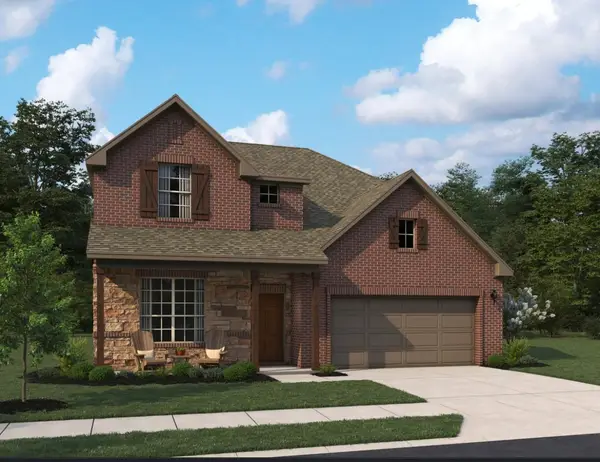 $488,413Active5 beds 4 baths2,905 sq. ft.
$488,413Active5 beds 4 baths2,905 sq. ft.5826 Westwood Shore Drive, Katy, TX 77493
MLS# 11797881Listed by: ASHTON WOODS - New
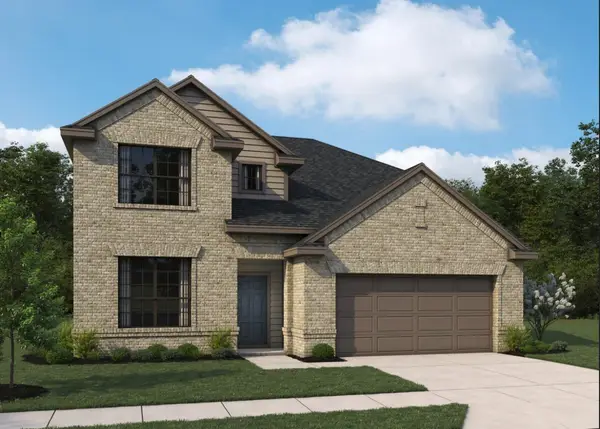 $456,436Active4 beds 4 baths2,734 sq. ft.
$456,436Active4 beds 4 baths2,734 sq. ft.27422 Aster Green Drive, Katy, TX 77493
MLS# 17749507Listed by: ASHTON WOODS - New
 $498,495Active4 beds 4 baths2,425 sq. ft.
$498,495Active4 beds 4 baths2,425 sq. ft.24947 Vervain Meadow Trail, Katy, TX 77493
MLS# 39858306Listed by: WESTIN HOMES - New
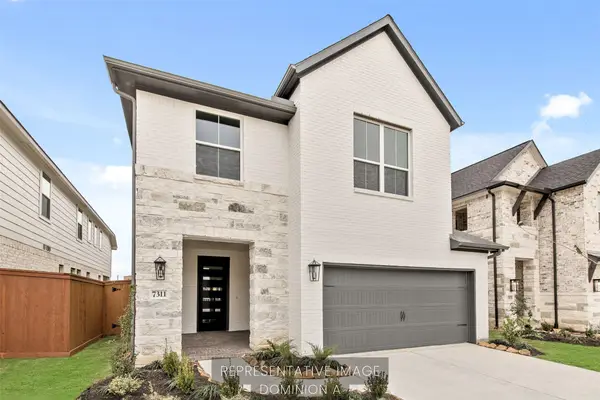 $506,684Active4 beds 4 baths2,600 sq. ft.
$506,684Active4 beds 4 baths2,600 sq. ft.24950 Vervain Meadow Trail, Katy, TX 77493
MLS# 51172430Listed by: WESTIN HOMES - New
 $422,851Active3 beds 3 baths2,079 sq. ft.
$422,851Active3 beds 3 baths2,079 sq. ft.5822 Westwood Shore Drive, Katy, TX 77493
MLS# 64397936Listed by: ASHTON WOODS 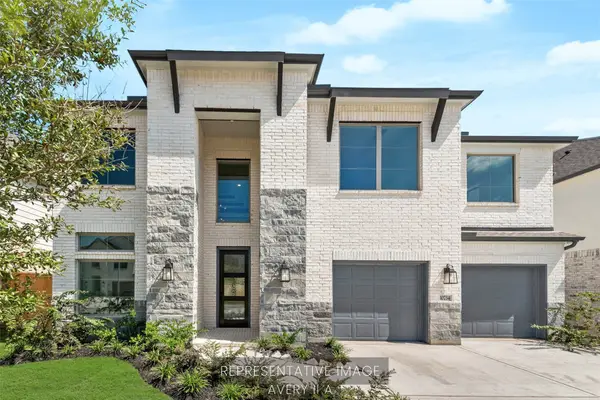 $599,575Active4 beds 4 baths3,320 sq. ft.
$599,575Active4 beds 4 baths3,320 sq. ft.413 Harvest Moon Drive, Katy, TX 77493
MLS# 30695374Listed by: WESTIN HOMES- New
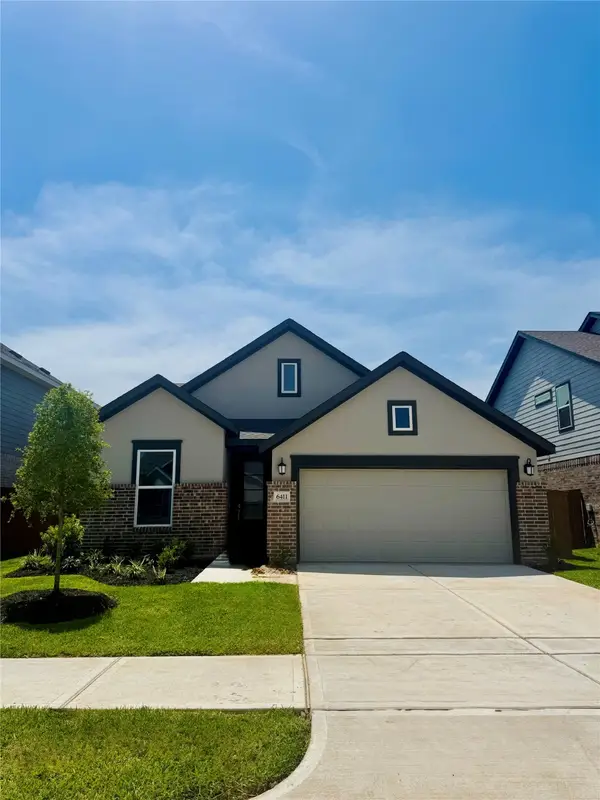 $314,290Active3 beds 2 baths1,792 sq. ft.
$314,290Active3 beds 2 baths1,792 sq. ft.6407 Symphony Wave Drive, Katy, TX 77493
MLS# 3191538Listed by: LENNAR HOMES VILLAGE BUILDERS, LLC - New
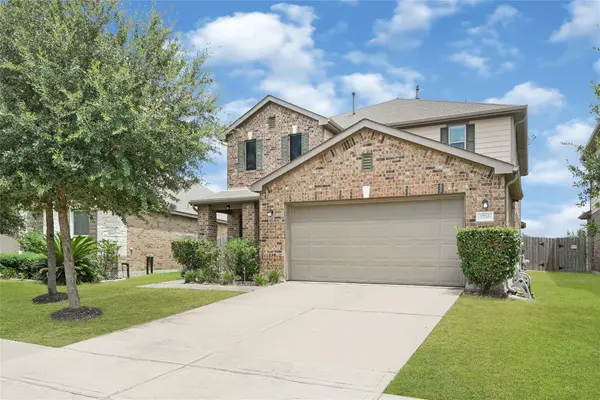 $374,900Active4 beds 3 baths2,846 sq. ft.
$374,900Active4 beds 3 baths2,846 sq. ft.3746 Aubergine Springs Lane, Katy, TX 77449
MLS# 34429928Listed by: COMPASS RE TEXAS, LLC - THE HEIGHTS - New
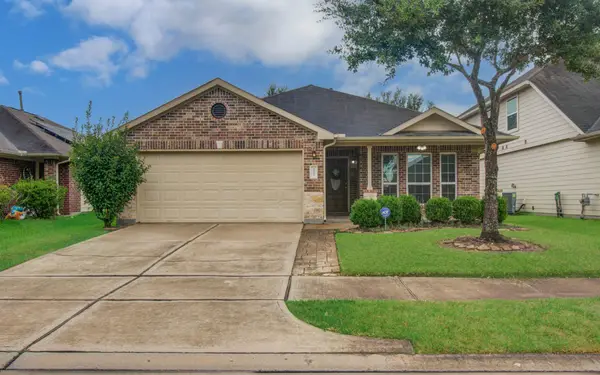 $339,000Active3 beds 2 baths1,785 sq. ft.
$339,000Active3 beds 2 baths1,785 sq. ft.3431 Lilac Ranch Drive, Katy, TX 77494
MLS# 44467066Listed by: ALPHAMAX REALTY INC. - New
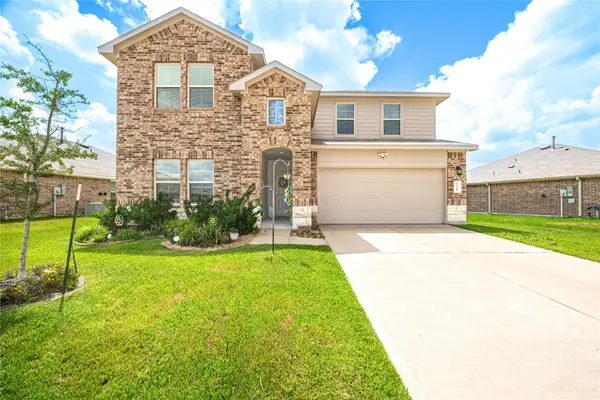 $348,000Active4 beds 3 baths2,564 sq. ft.
$348,000Active4 beds 3 baths2,564 sq. ft.21315 Sleepy Willow Street, Katy, TX 77449
MLS# 55870975Listed by: PAK HOME REALTY

