22410 Prince George Street, Katy, TX 77449
Local realty services provided by:Better Homes and Gardens Real Estate Gary Greene
22410 Prince George Street,Katy, TX 77449
$449,000
- 4 Beds
- 4 Baths
- 2,690 sq. ft.
- Single family
- Active
Listed by: charles wade
Office: starhill realty
MLS#:95698397
Source:HARMLS
Price summary
- Price:$449,000
- Price per sq. ft.:$166.91
- Monthly HOA dues:$62.5
About this home
Extensively updated home in the heart of Williamsburg less than a block from the pool & tennis courts. The home features a resort style backyard with the brick paver covered patio off the breakfast & family rooms overlooking the replastered pool & spa that are flanked by a pergola covered sitting area & summer kitchen and a firepit with seating on the opposite side. The slate flooring in the entry flows through the family room into the breakfast area, kitchen and utility room. The dining room features hardwood flooring. The updated kitchen has the sink and dishwasher in the island, granite countertops, tile backsplash and double stainless convection ovens. The primary bath has been updated and has lots of natural light with glass block windows open to a brick walled courtyard. The floor plan offers two master suites, one on each floor. The original galvonized pipe was replaced with Pex, the main breaker panel is new, the roof was replaced in 2023 and there is a full sprinkler system.
Contact an agent
Home facts
- Year built:1981
- Listing ID #:95698397
- Updated:December 16, 2025 at 01:13 PM
Rooms and interior
- Bedrooms:4
- Total bathrooms:4
- Full bathrooms:3
- Half bathrooms:1
- Living area:2,690 sq. ft.
Heating and cooling
- Cooling:Central Air, Electric, Zoned
- Heating:Central, Gas, Zoned
Structure and exterior
- Roof:Composition
- Year built:1981
- Building area:2,690 sq. ft.
- Lot area:0.2 Acres
Schools
- High school:MORTON RANCH HIGH SCHOOL
- Middle school:MORTON RANCH JUNIOR HIGH SCHOOL
- Elementary school:WINBORN ELEMENTARY SCHOOL
Utilities
- Sewer:Public Sewer
Finances and disclosures
- Price:$449,000
- Price per sq. ft.:$166.91
- Tax amount:$7,872 (2025)
New listings near 22410 Prince George Street
- New
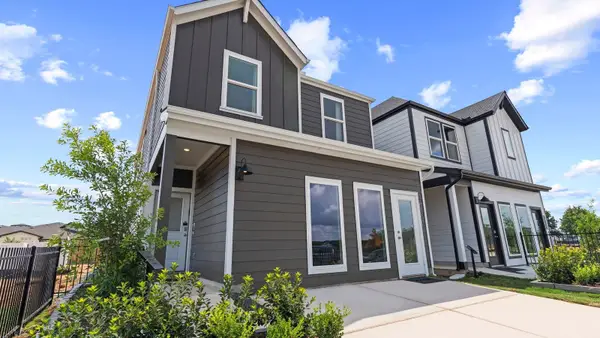 $327,990Active3 beds 3 baths1,820 sq. ft.
$327,990Active3 beds 3 baths1,820 sq. ft.3531 Blue Mockingbird Street, Katy, TX 77494
MLS# 63480680Listed by: D.R. HORTON - TEXAS, LTD - New
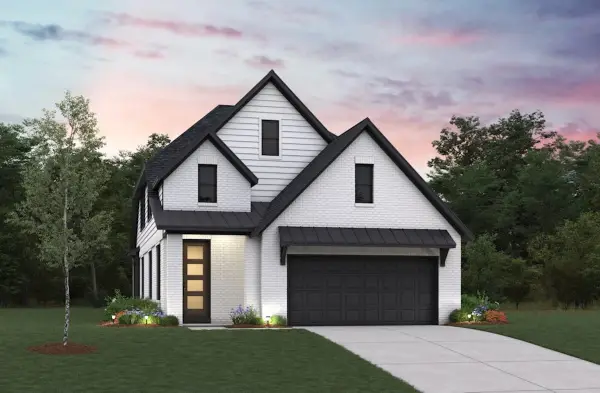 $471,817Active4 beds 4 baths2,572 sq. ft.
$471,817Active4 beds 4 baths2,572 sq. ft.2211 Grapewood Lane, Katy, TX 77494
MLS# 2271207Listed by: NAN & COMPANY PROPERTIES - CORPORATE OFFICE (HEIGHTS) - New
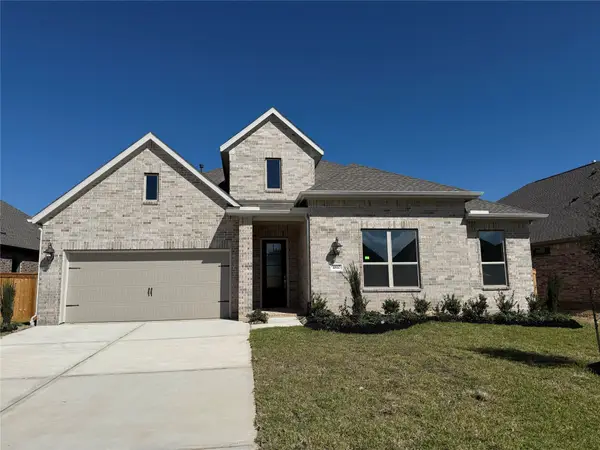 $444,990Active4 beds 4 baths3,053 sq. ft.
$444,990Active4 beds 4 baths3,053 sq. ft.26302 Snowpeak Avenue, Katy, TX 77493
MLS# 57694450Listed by: LENNAR HOMES VILLAGE BUILDERS, LLC - New
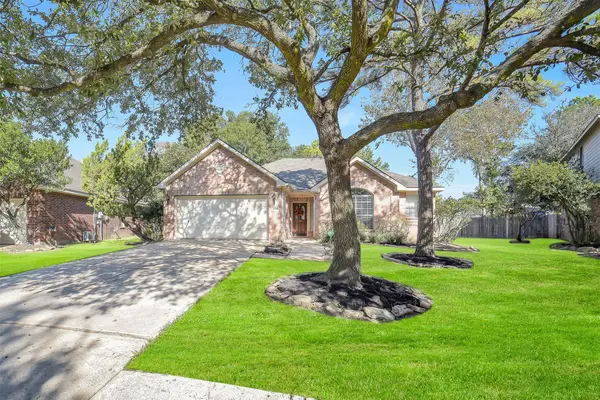 $350,000Active3 beds 2 baths1,914 sq. ft.
$350,000Active3 beds 2 baths1,914 sq. ft.23506 Deep Cliff Drive, Katy, TX 77494
MLS# 50331882Listed by: EXP REALTY LLC - New
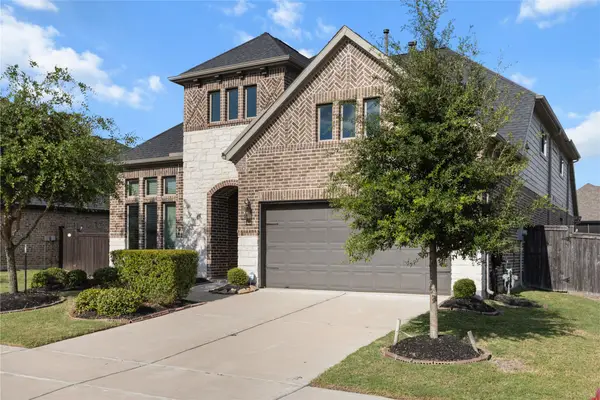 $609,995Active4 beds 3 baths3,295 sq. ft.
$609,995Active4 beds 3 baths3,295 sq. ft.7110 Pondhawk Drive, Katy, TX 77493
MLS# 78301354Listed by: FAIRDALE REALTY - New
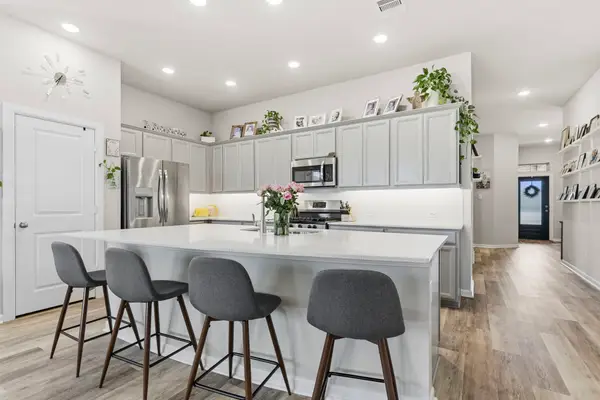 $390,000Active3 beds 2 baths2,199 sq. ft.
$390,000Active3 beds 2 baths2,199 sq. ft.29306 Sweet Orange Court, Katy, TX 77423
MLS# 47690647Listed by: REALM REAL ESTATE PROFESSIONALS - KATY - New
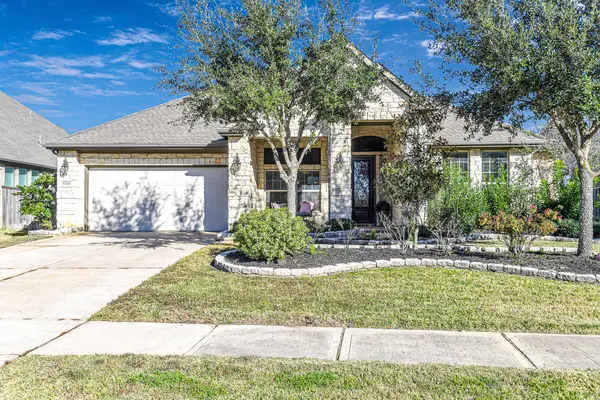 $499,000Active4 beds 3 baths2,754 sq. ft.
$499,000Active4 beds 3 baths2,754 sq. ft.6710 Cottonwood Crest Lane, Katy, TX 77493
MLS# 25313607Listed by: CB&A, REALTORS-KATY - New
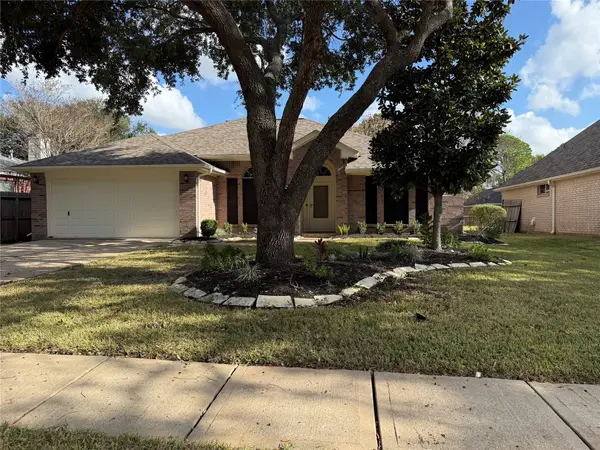 $349,000Active3 beds 2 baths1,931 sq. ft.
$349,000Active3 beds 2 baths1,931 sq. ft.7114 Brockington Drive, Katy, TX 77494
MLS# 43771433Listed by: ORCHARD BROKERAGE - New
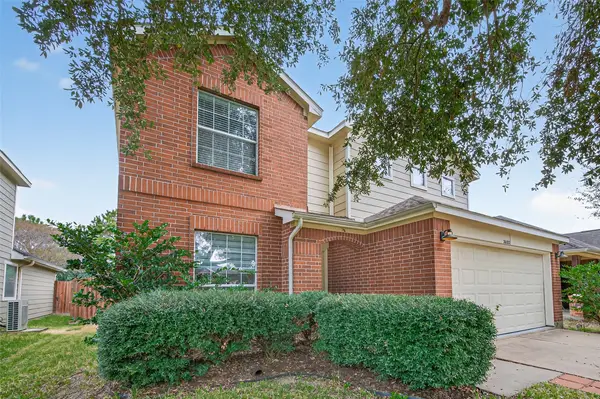 $369,900Active4 beds 3 baths2,012 sq. ft.
$369,900Active4 beds 3 baths2,012 sq. ft.26522 Marble Falls Bend, Katy, TX 77494
MLS# 94896868Listed by: KELLER WILLIAMS SIGNATURE - New
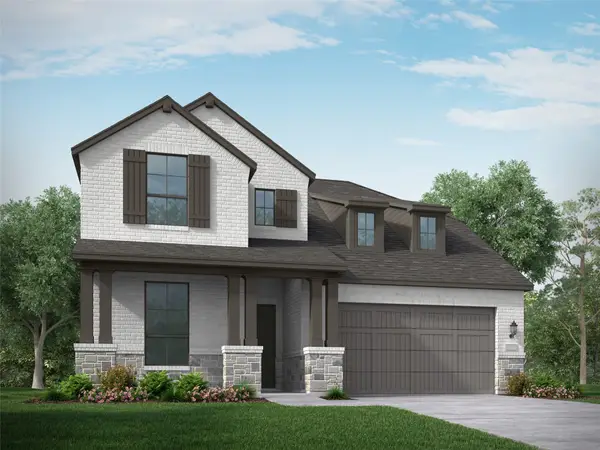 $545,090Active4 beds 4 baths2,963 sq. ft.
$545,090Active4 beds 4 baths2,963 sq. ft.7227 Bush Glade Drive, Katy, TX 77493
MLS# 64120499Listed by: HIGHLAND HOMES REALTY
