22702 Norcrest Hills Drive, Katy, TX 77449
Local realty services provided by:Better Homes and Gardens Real Estate Hometown
22702 Norcrest Hills Drive,Katy, TX 77449
$439,990
- 4 Beds
- 3 Baths
- 2,342 sq. ft.
- Single family
- Active
Listed by: megan garza
Office: nan & company properties - corporate office (heights)
MLS#:71237961
Source:HARMLS
Price summary
- Price:$439,990
- Price per sq. ft.:$187.87
About this home
NEW NEIGHBORHOOD IN ELYSON - CY-FAIR ISD. Brookfield Residential's new Lantana floor plan features 4 bedrooms, 3 full baths, and an upstairs loft area. The garage connects to the kitchen through the utility room, making carrying in groceries no problem. The first-floor bedroom is right across from the full guest bath, making it the perfect guest hideaway for those who don't like to climb stairs. Past the living room, you'll find the door to the Primary suite. Upstairs, you'll find two additional bedrooms with walk-in closets and a jack-and-jill bath. The large loft space makes a great playroom, home office, or second living area. Enjoy Elyson’s new Lakeside Landing amenity center, featuring 2 pools, a splash pad, a fitness center, a community center, and a great lawn. Additional community perks include a pool, fitness center, game room, event lawn, tennis and pickleball courts, parks, and trails. *Rendering shown does not reflect final design, materials, or features.
Contact an agent
Home facts
- Year built:2025
- Listing ID #:71237961
- Updated:December 14, 2025 at 12:43 PM
Rooms and interior
- Bedrooms:4
- Total bathrooms:3
- Full bathrooms:3
- Living area:2,342 sq. ft.
Heating and cooling
- Cooling:Central Air, Electric
- Heating:Central, Gas
Structure and exterior
- Roof:Composition
- Year built:2025
- Building area:2,342 sq. ft.
Schools
- High school:CYPRESS PARK HIGH SCHOOL
- Middle school:ROWE MIDDLE SCHOOL
- Elementary school:WALKER ELEMENTARY SCHOOL (CYPRESS-FAIRBANKS)
Utilities
- Sewer:Public Sewer
Finances and disclosures
- Price:$439,990
- Price per sq. ft.:$187.87
New listings near 22702 Norcrest Hills Drive
- New
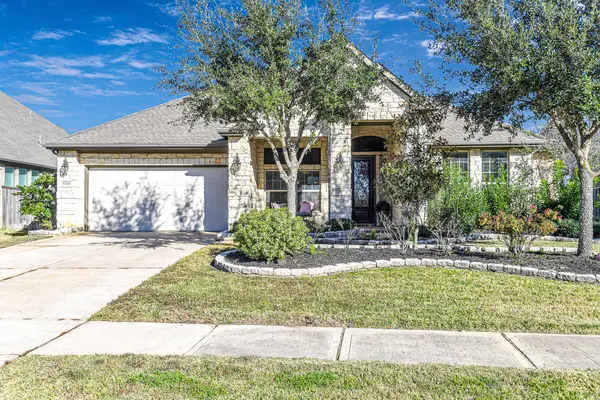 $499,000Active4 beds 3 baths2,754 sq. ft.
$499,000Active4 beds 3 baths2,754 sq. ft.6710 Cottonwood Crest Lane, Katy, TX 77493
MLS# 25313607Listed by: CB&A, REALTORS-KATY - New
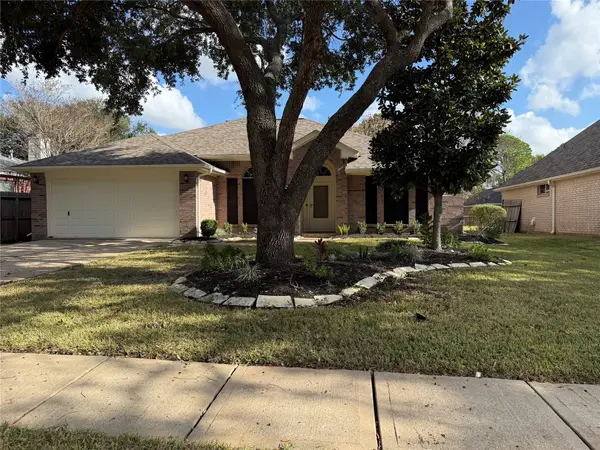 $349,000Active3 beds 2 baths1,931 sq. ft.
$349,000Active3 beds 2 baths1,931 sq. ft.7114 Brockington Drive, Katy, TX 77494
MLS# 43771433Listed by: ORCHARD BROKERAGE - New
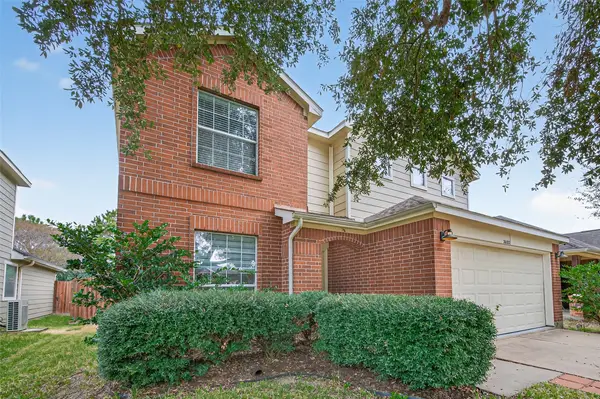 $369,900Active4 beds 3 baths2,012 sq. ft.
$369,900Active4 beds 3 baths2,012 sq. ft.26522 Marble Falls Bend, Katy, TX 77494
MLS# 94896868Listed by: KELLER WILLIAMS SIGNATURE - New
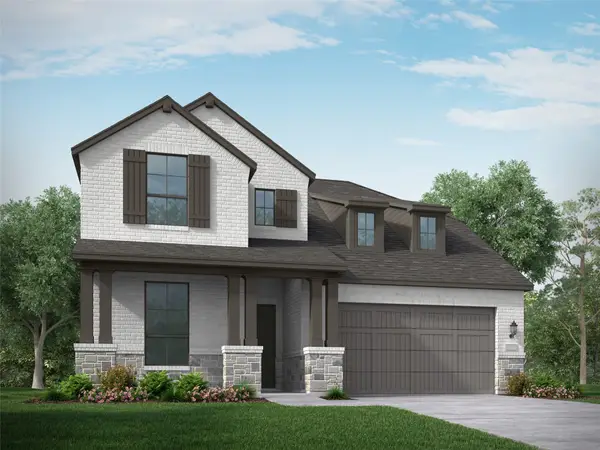 $545,090Active4 beds 4 baths2,963 sq. ft.
$545,090Active4 beds 4 baths2,963 sq. ft.7227 Bush Glade Drive, Katy, TX 77493
MLS# 64120499Listed by: HIGHLAND HOMES REALTY - Open Sun, 12 to 4pmNew
 $342,000Active4 beds 3 baths2,460 sq. ft.
$342,000Active4 beds 3 baths2,460 sq. ft.4807 Wellington Manor Court, Katy, TX 77493
MLS# 70403505Listed by: PAK HOME REALTY - New
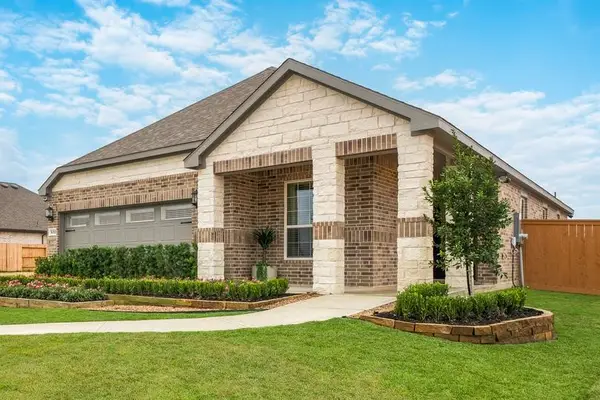 $367,900Active4 beds 2 baths1,867 sq. ft.
$367,900Active4 beds 2 baths1,867 sq. ft.3053 Sorrento Hill Drive, Katy, TX 77493
MLS# 81447089Listed by: LGI HOMES - New
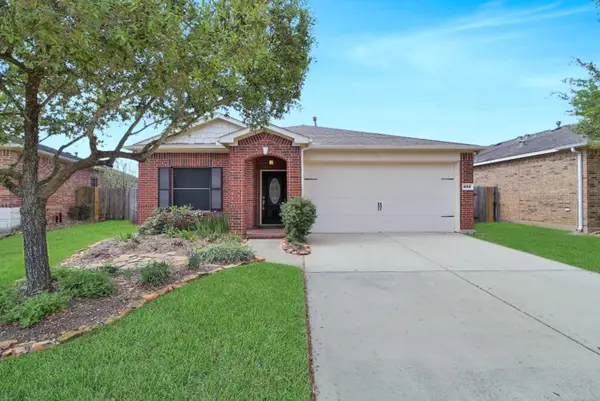 $296,000Active3 beds 2 baths1,570 sq. ft.
$296,000Active3 beds 2 baths1,570 sq. ft.622 W Newport Bend, Katy, TX 77494
MLS# 84681330Listed by: REALM REAL ESTATE PROFESSIONALS - SUGAR LAND - New
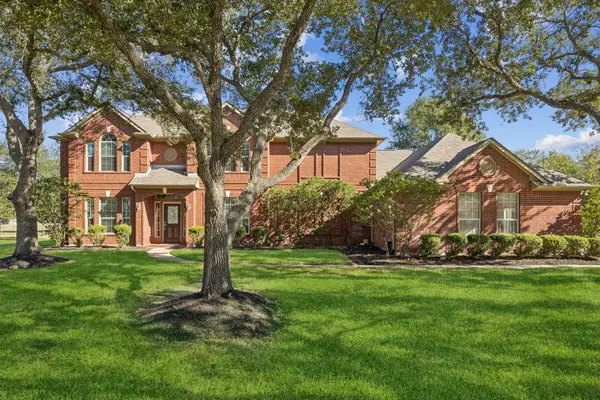 $1,089,000Active4 beds 5 baths4,460 sq. ft.
$1,089,000Active4 beds 5 baths4,460 sq. ft.1140 Bartlett Road, Katy, TX 77493
MLS# 40485333Listed by: COMPASS RE TEXAS, LLC - WEST HOUSTON - New
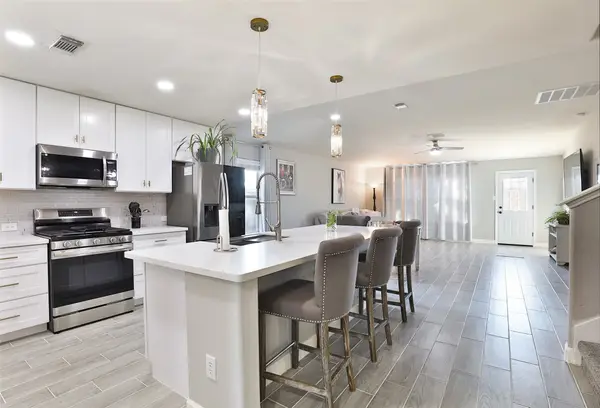 $415,000Active4 beds 3 baths2,695 sq. ft.
$415,000Active4 beds 3 baths2,695 sq. ft.3506 Junction Bend Lane, Katy, TX 77494
MLS# 17200022Listed by: THE SEARS GROUP - New
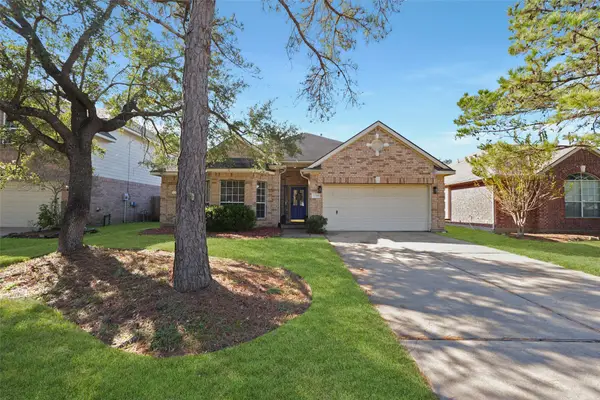 $315,000Active3 beds 2 baths2,148 sq. ft.
$315,000Active3 beds 2 baths2,148 sq. ft.23719 River Place Drive, Katy, TX 77494
MLS# 27689279Listed by: C.R.REALTY
