23607 San Servero Drive, Katy, TX 77493
Local realty services provided by:Better Homes and Gardens Real Estate Hometown
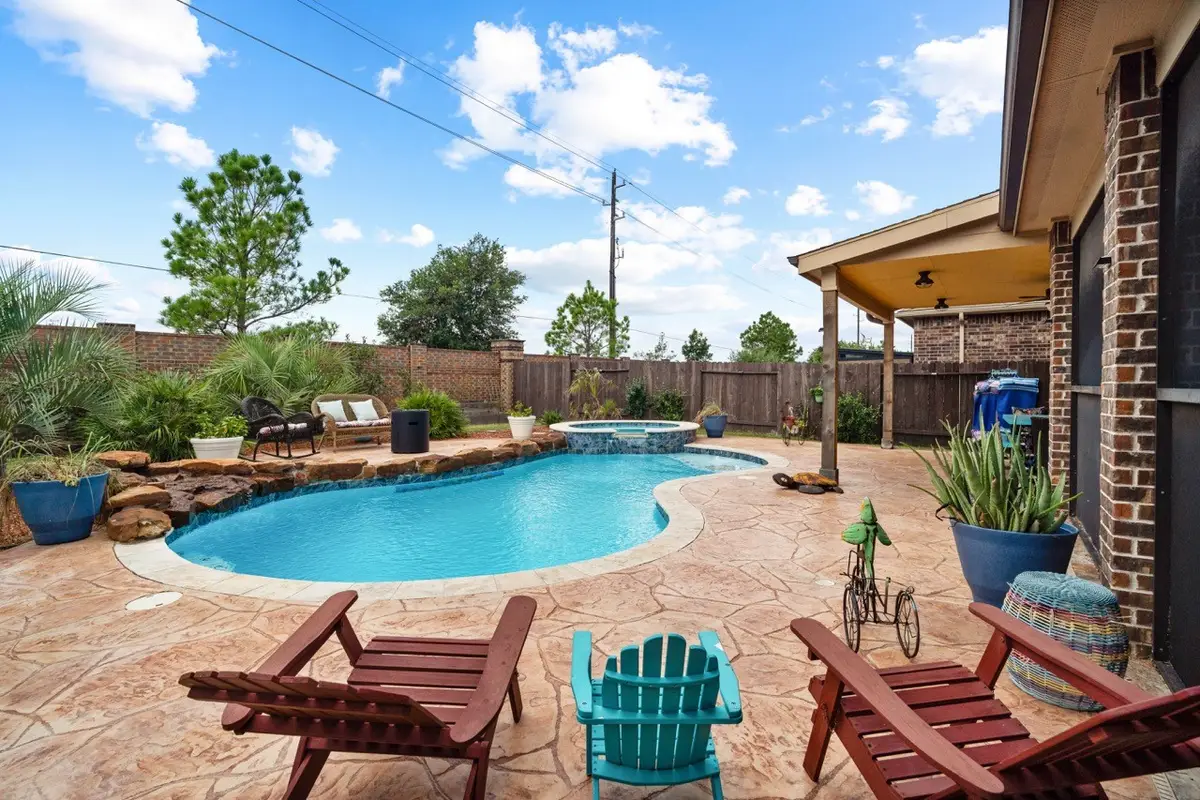
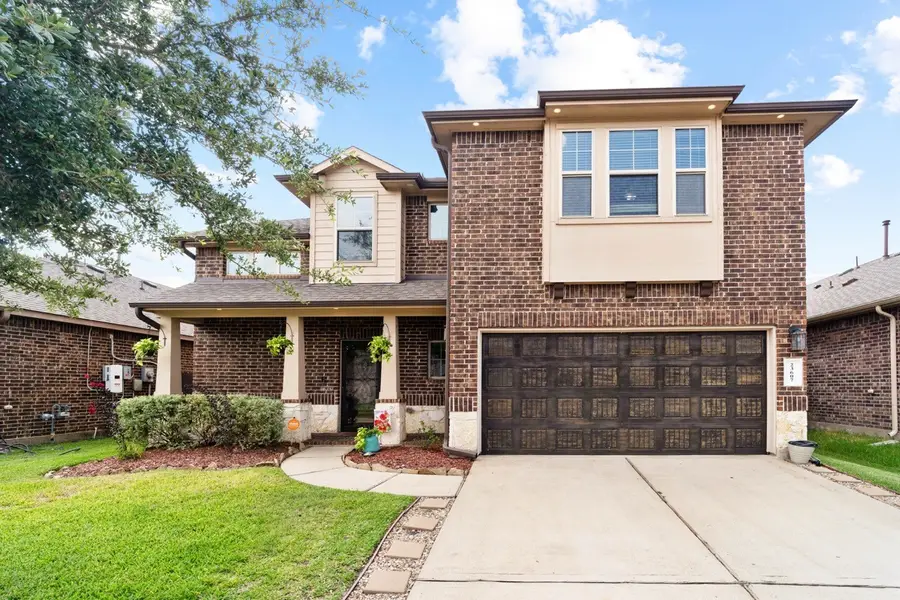
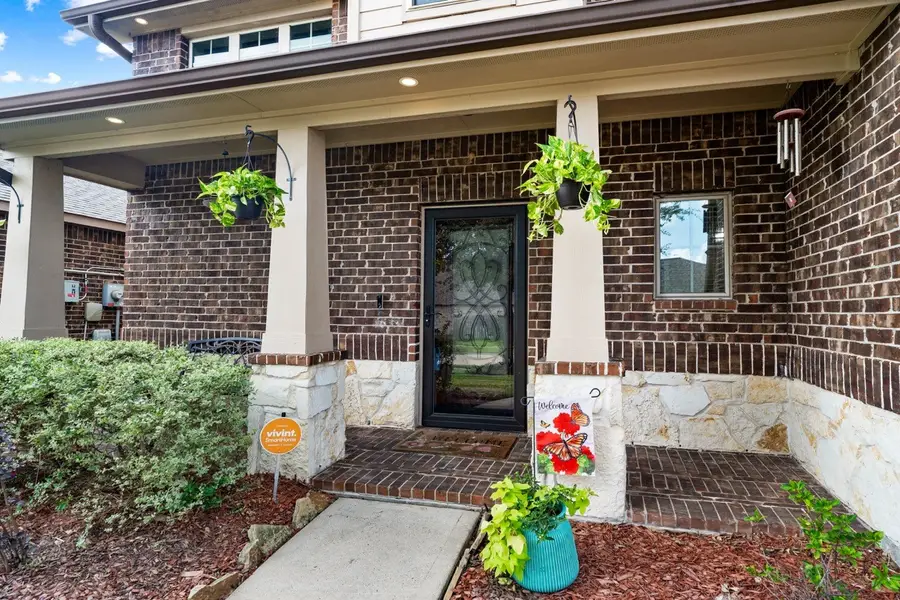
23607 San Servero Drive,Katy, TX 77493
$484,900
- 5 Beds
- 4 Baths
- 3,448 sq. ft.
- Single family
- Active
Listed by:melissa reyes
Office:skynet properties, llc.
MLS#:69090984
Source:HARMLS
Price summary
- Price:$484,900
- Price per sq. ft.:$140.63
- Monthly HOA dues:$69.17
About this home
Welcome to this stunning home in the highly sought-after Ventana Lakes Master-Planned Community! Built in 2015, this beautifully maintained residence blends modern design with thoughtful efficiency. Boasting 3,448 square feet, the home offers a perfect balance of elegance and comfort.
Enjoy resort-style living with your very own custom pool and spa—ideal for relaxing evenings or weekend gatherings. The covered patio and enclosed sunroom create seamless indoor-outdoor living spaces for year-round enjoyment. Inside, you’ll find generous living areas, stylish finishes, and numerous upgrades throughout (see full list in attachments).
The Ventana Lakes community features top-notch amenities and a prime location near excellent schools, shopping, dining, and easy commuter routes. This home truly has it all—style, comfort, and an unbeatable setting.
Contact an agent
Home facts
- Year built:2015
- Listing Id #:69090984
- Updated:August 24, 2025 at 06:04 PM
Rooms and interior
- Bedrooms:5
- Total bathrooms:4
- Full bathrooms:3
- Half bathrooms:1
- Living area:3,448 sq. ft.
Heating and cooling
- Cooling:Central Air, Electric
- Heating:Central, Gas
Structure and exterior
- Roof:Composition
- Year built:2015
- Building area:3,448 sq. ft.
- Lot area:0.15 Acres
Schools
- High school:PAETOW HIGH SCHOOL
- Middle school:STOCKDICK JUNIOR HIGH SCHOOL
- Elementary school:BETHKE ELEMENTARY SCHOOL
Utilities
- Sewer:Public Sewer
Finances and disclosures
- Price:$484,900
- Price per sq. ft.:$140.63
- Tax amount:$12,102 (2024)
New listings near 23607 San Servero Drive
- New
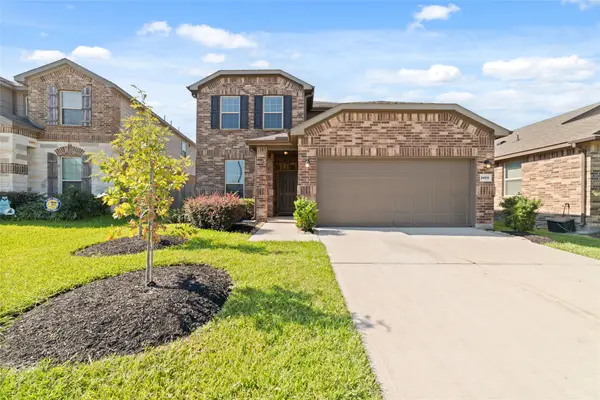 $355,000Active4 beds 3 baths2,664 sq. ft.
$355,000Active4 beds 3 baths2,664 sq. ft.24011 Noble Darcy Lane, Katy, TX 77493
MLS# 44082698Listed by: TEXAS UNITED REALTY - New
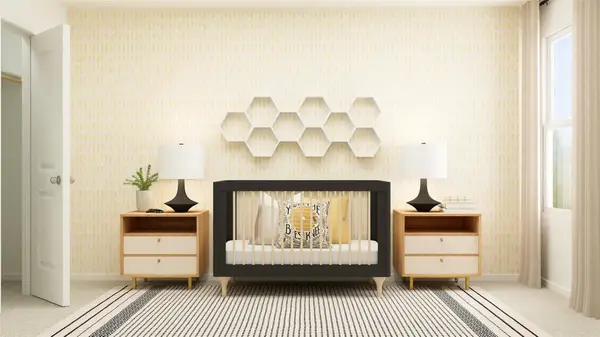 $293,540Active3 beds 2 baths1,876 sq. ft.
$293,540Active3 beds 2 baths1,876 sq. ft.3108 Wild Dunes Drive, Katy, TX 77493
MLS# 75554267Listed by: LENNAR HOMES VILLAGE BUILDERS, LLC - New
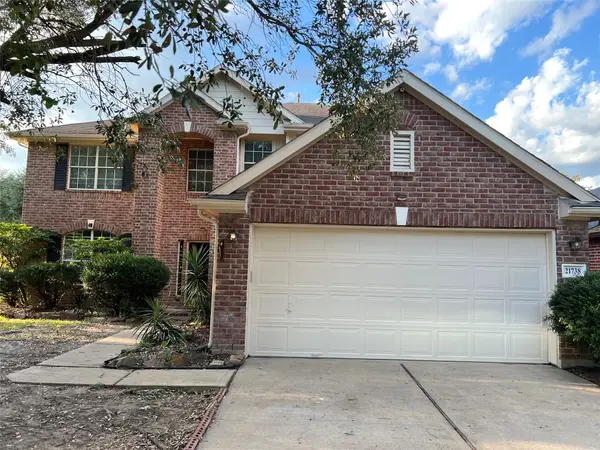 $420,000Active4 beds 3 baths2,948 sq. ft.
$420,000Active4 beds 3 baths2,948 sq. ft.21738 Oakbridge Park Lane, Katy, TX 77450
MLS# 7310898Listed by: TEXAS SIGNATURE REALTY - New
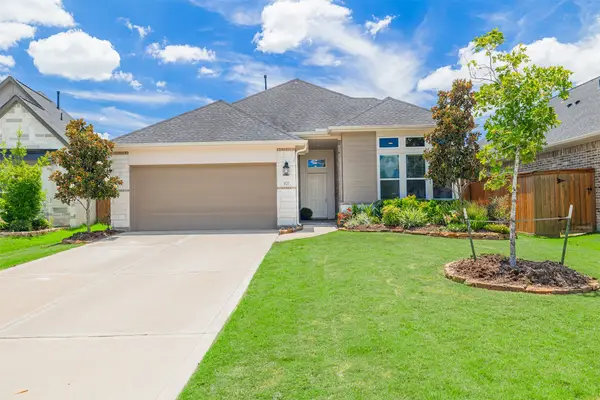 $449,000Active4 beds 3 baths2,448 sq. ft.
$449,000Active4 beds 3 baths2,448 sq. ft.920 Lunar View Court, Katy, TX 77493
MLS# 8974628Listed by: THE SEARS GROUP - New
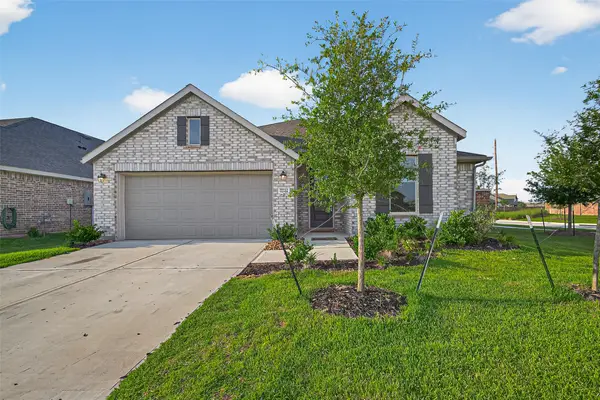 $354,900Active3 beds 2 baths1,830 sq. ft.
$354,900Active3 beds 2 baths1,830 sq. ft.27222 Woodridge Glen Drive, Katy, TX 77493
MLS# 23946690Listed by: TEXAS FAST REALTY LLC - New
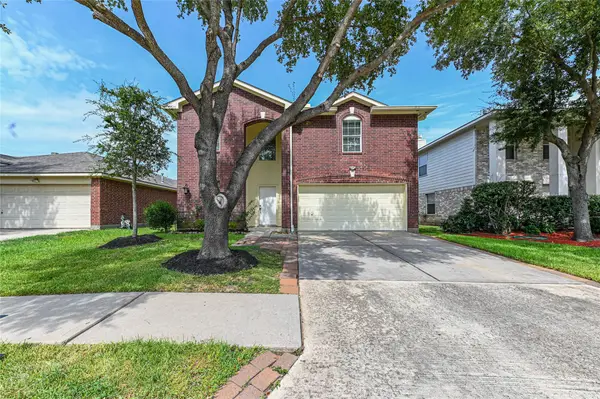 $289,900Active3 beds 4 baths1,959 sq. ft.
$289,900Active3 beds 4 baths1,959 sq. ft.6327 Macquarie Drive, Katy, TX 77449
MLS# 20050070Listed by: WALZEL PROPERTIES - CORPORATE OFFICE - New
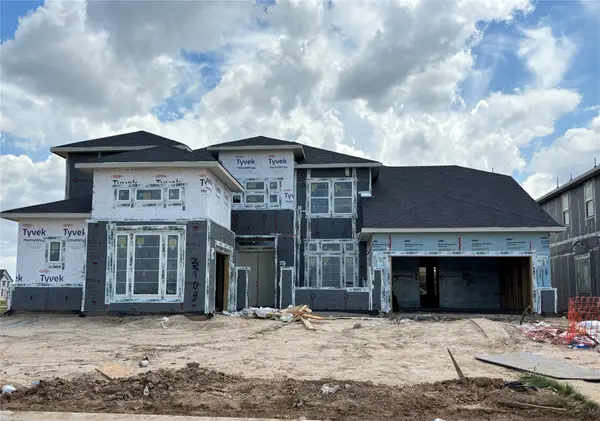 $947,381Active5 beds 5 baths4,095 sq. ft.
$947,381Active5 beds 5 baths4,095 sq. ft.25103 Golden Tallgrass Drive, Katy, TX 77493
MLS# 75815945Listed by: NEWMARK HOMES - New
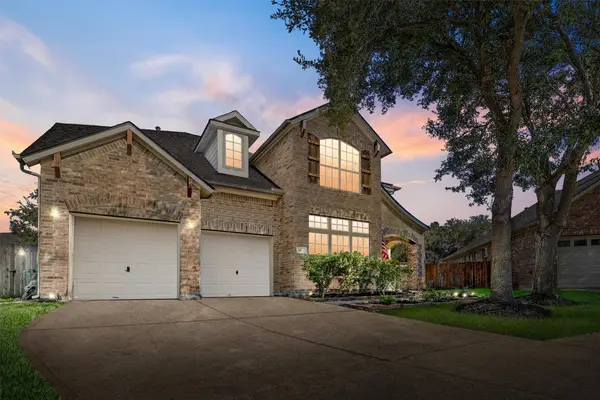 $569,000Active5 beds 3 baths2,869 sq. ft.
$569,000Active5 beds 3 baths2,869 sq. ft.9811 Eagle Peak Court, Katy, TX 77494
MLS# 84654324Listed by: KELLER WILLIAMS PREMIER REALTY - New
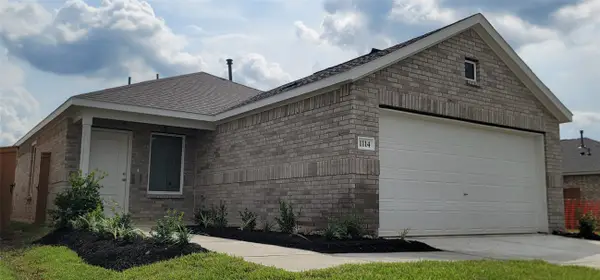 $288,990Active3 beds 2 baths1,461 sq. ft.
$288,990Active3 beds 2 baths1,461 sq. ft.6822 Flowering Ginger Lane, Katy, TX 77493
MLS# 21571781Listed by: LENNAR HOMES VILLAGE BUILDERS, LLC - New
 $275,640Active4 beds 2 baths1,720 sq. ft.
$275,640Active4 beds 2 baths1,720 sq. ft.26746 Scarlet Willow Drive, Katy, TX 77493
MLS# 49833060Listed by: LENNAR HOMES VILLAGE BUILDERS, LLC

