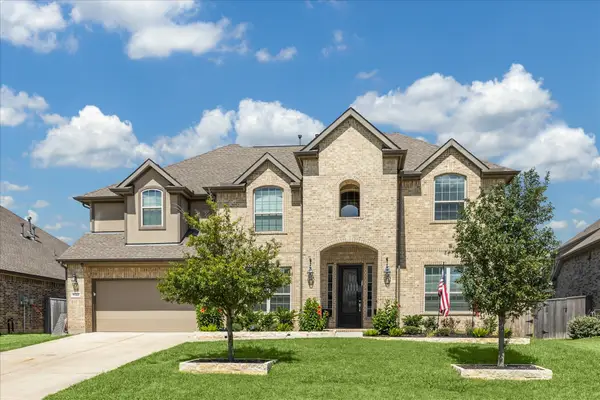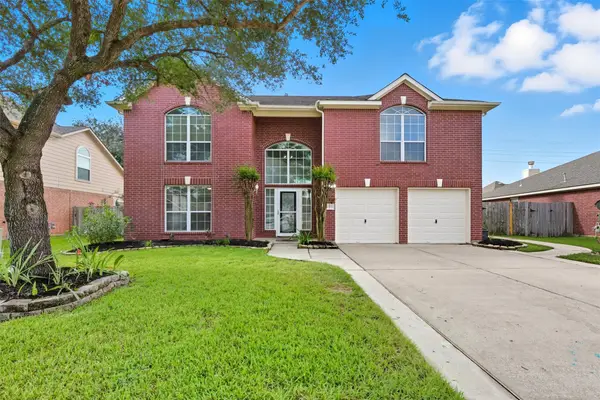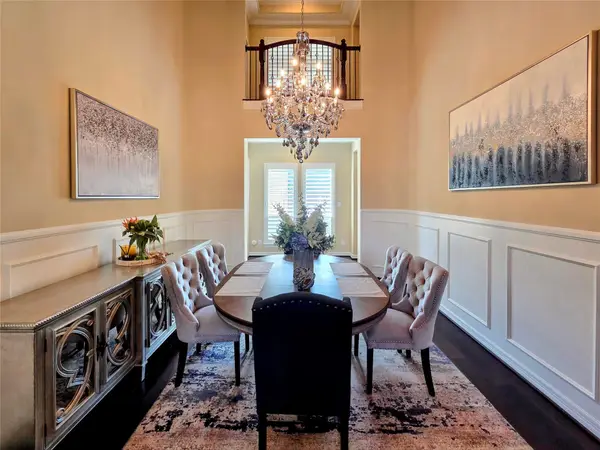23810 Naples Shore Drive, Katy, TX 77493
Local realty services provided by:Better Homes and Gardens Real Estate Gary Greene
23810 Naples Shore Drive,Katy, TX 77493
$299,000
- 4 Beds
- 2 Baths
- 2,107 sq. ft.
- Single family
- Active
Upcoming open houses
- Sun, Sep 2802:00 pm - 04:00 pm
Listed by:janice breau
Office:orchard brokerage
MLS#:21321247
Source:HARMLS
Price summary
- Price:$299,000
- Price per sq. ft.:$141.91
- Monthly HOA dues:$70.83
About this home
Welcome to this beautiful, immaculately maintained, move in ready home! The open and airy floor plan features a bright kitchen with abundant cabinetry, granite counters, stainless steel appliances, a large island with bar seating, and a pantry with custom shelving — a dream setup for everyday living and entertaining. The kitchen flows seamlessly into the dining area and spacious carpet-free living room, while the private primary suite offers a relaxing retreat with dual sinks, a soaking tub, walk-in shower, and a generous walk-in closet. 2 additional bedrooms provide flexibility for a home office, guest room, or hobbies. Step outside to a fully fenced backyard with a covered patio and plenty of green space. This home also comes with a water softener system for added value and comfort. Best of all, it’s located in Ventana Lakes — a master-planned community with resort-style amenities including a sparkling pool, clubhouse and fitness center!
Contact an agent
Home facts
- Year built:2017
- Listing ID #:21321247
- Updated:September 28, 2025 at 10:07 PM
Rooms and interior
- Bedrooms:4
- Total bathrooms:2
- Full bathrooms:2
- Living area:2,107 sq. ft.
Heating and cooling
- Cooling:Central Air, Electric
- Heating:Central, Electric
Structure and exterior
- Roof:Composition
- Year built:2017
- Building area:2,107 sq. ft.
- Lot area:0.18 Acres
Schools
- High school:PAETOW HIGH SCHOOL
- Middle school:STOCKDICK JUNIOR HIGH SCHOOL
- Elementary school:BETHKE ELEMENTARY SCHOOL
Utilities
- Sewer:Public Sewer
Finances and disclosures
- Price:$299,000
- Price per sq. ft.:$141.91
- Tax amount:$9,082 (2025)
New listings near 23810 Naples Shore Drive
- New
 $400,000Active5 beds 3 baths2,409 sq. ft.
$400,000Active5 beds 3 baths2,409 sq. ft.2703 Fortuna Drive, Katy, TX 77493
MLS# 33495956Listed by: COLDWELL BANKER REALTY - KATY - New
 $650,000Active5 beds 3 baths3,732 sq. ft.
$650,000Active5 beds 3 baths3,732 sq. ft.1824 Pine Cone Drive, Katy, TX 77493
MLS# 49093040Listed by: EXP REALTY LLC - Open Sun, 2 to 4pmNew
 $269,000Active3 beds 2 baths1,506 sq. ft.
$269,000Active3 beds 2 baths1,506 sq. ft.5311 Friar Tuck Drive, Katy, TX 77493
MLS# 11082975Listed by: SOUTHERN TRUST REALTY - New
 $268,390Active3 beds 2 baths1,461 sq. ft.
$268,390Active3 beds 2 baths1,461 sq. ft.26931 Dalmatian Bellflower, Katy, TX 77493
MLS# 39114978Listed by: LENNAR HOMES VILLAGE BUILDERS, LLC - New
 $540,000Active5 beds 4 baths2,888 sq. ft.
$540,000Active5 beds 4 baths2,888 sq. ft.492 Harvest Moon Drive, Katy, TX 77493
MLS# 65492311Listed by: WEEKLEY PROPERTIES BEVERLY BRADLEY - New
 $1,150,000Active5 beds 6 baths5,668 sq. ft.
$1,150,000Active5 beds 6 baths5,668 sq. ft.26411 Katy Springs Lane, Katy, TX 77494
MLS# 44810857Listed by: CORCORAN GENESIS - Open Sun, 3 to 5pmNew
 $729,500Active4 beds 4 baths3,572 sq. ft.
$729,500Active4 beds 4 baths3,572 sq. ft.7507 River Birch Court, Katy, TX 77493
MLS# 43106406Listed by: BERKSHIRE HATHAWAY HOMESERVICES PREMIER PROPERTIES - Open Sun, 2 to 4pmNew
 $685,000Active4 beds 4 baths3,639 sq. ft.
$685,000Active4 beds 4 baths3,639 sq. ft.6722 Eden Terrace Lane, Katy, TX 77493
MLS# 37561067Listed by: MARTHA TURNER SOTHEBY'S INTERNATIONAL REALTY - Open Sun, 11am to 1pmNew
 $425,000Active4 beds 3 baths2,664 sq. ft.
$425,000Active4 beds 3 baths2,664 sq. ft.6211 S Fawnlake Drive, Katy, TX 77493
MLS# 43937044Listed by: C.R.REALTY - New
 $996,000Active5 beds 6 baths5,062 sq. ft.
$996,000Active5 beds 6 baths5,062 sq. ft.27118 Ashford Sky Lane, Katy, TX 77494
MLS# 58186565Listed by: STARHUB REALTY
