23935 Birchwood Lake Lane, Katy, TX 77493
Local realty services provided by:Better Homes and Gardens Real Estate Gary Greene
23935 Birchwood Lake Lane,Katy, TX 77493
$899,000
- 5 Beds
- 5 Baths
- 4,309 sq. ft.
- Single family
- Active
Listed by: janelle williams
Office: re/max cinco ranch
MLS#:1017197
Source:HARMLS
Price summary
- Price:$899,000
- Price per sq. ft.:$208.63
- Monthly HOA dues:$115.33
About this home
SHOWS LIKE A MODEL! Experience lakeside luxury in this stunning Elyson home, where timeless style meets modern comfort. Situated on a peaceful lake lot w/ quick access to trails, it features a classic brick exterior, lush landscaping + captivating views. Inside,soaring ceilings, a grand curved staircase, & open living spaces create an airy, inviting feel. The chef’s kitchen boasts huge Center island w/ white tiger granite, premium stainless appliances & custom cabinetry. The serene primary suite offers a spa-like bath and designer walk-in closet. Highly sought after 2nd Bedroom Down! Private home office add convenience to work from home. Formal Dining. Upstairs boasts GMRM, Fully Equipped Media, Hallway Nook & 3 More BRs. Step outside to a resort-style retreat w/ pool, hot tub, sun shelf, pergola, mounted TV cabinet, outdoor kitchen, pool bath + outdoor shower—all overlooking the lake! Never lose power again w/ the reliability of a whole home generator-Oversized Garage.Water Softener.
Contact an agent
Home facts
- Year built:2018
- Listing ID #:1017197
- Updated:December 14, 2025 at 07:07 PM
Rooms and interior
- Bedrooms:5
- Total bathrooms:5
- Full bathrooms:4
- Half bathrooms:1
- Living area:4,309 sq. ft.
Heating and cooling
- Cooling:Central Air, Electric
- Heating:Central, Gas
Structure and exterior
- Roof:Composition
- Year built:2018
- Building area:4,309 sq. ft.
- Lot area:0.22 Acres
Schools
- High school:FREEMAN HIGH SCHOOL
- Middle school:NELSON JUNIOR HIGH (KATY)
- Elementary school:MCELWAIN ELEMENTARY SCHOOL
Utilities
- Sewer:Public Sewer
Finances and disclosures
- Price:$899,000
- Price per sq. ft.:$208.63
- Tax amount:$19,618 (2024)
New listings near 23935 Birchwood Lake Lane
- New
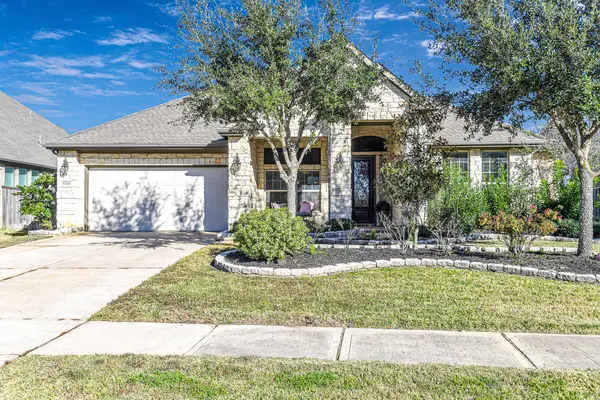 $499,000Active4 beds 3 baths2,754 sq. ft.
$499,000Active4 beds 3 baths2,754 sq. ft.6710 Cottonwood Crest Lane, Katy, TX 77493
MLS# 25313607Listed by: CB&A, REALTORS-KATY - New
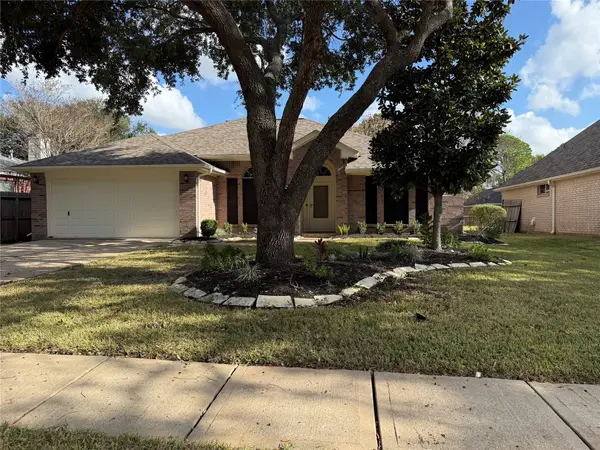 $349,000Active3 beds 2 baths1,931 sq. ft.
$349,000Active3 beds 2 baths1,931 sq. ft.7114 Brockington Drive, Katy, TX 77494
MLS# 43771433Listed by: ORCHARD BROKERAGE - New
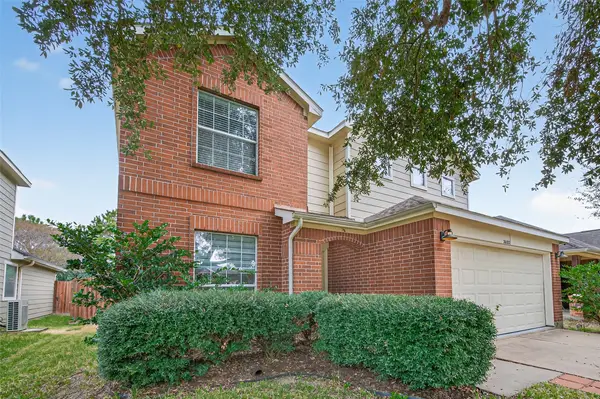 $369,900Active4 beds 3 baths2,012 sq. ft.
$369,900Active4 beds 3 baths2,012 sq. ft.26522 Marble Falls Bend, Katy, TX 77494
MLS# 94896868Listed by: KELLER WILLIAMS SIGNATURE - New
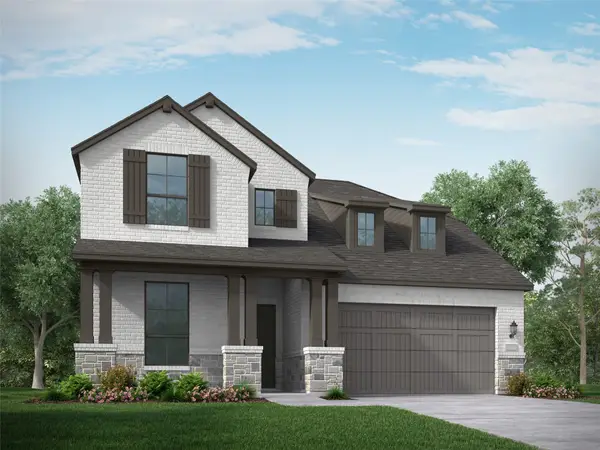 $545,090Active4 beds 4 baths2,963 sq. ft.
$545,090Active4 beds 4 baths2,963 sq. ft.7227 Bush Glade Drive, Katy, TX 77493
MLS# 64120499Listed by: HIGHLAND HOMES REALTY - Open Sun, 12 to 4pmNew
 $342,000Active4 beds 3 baths2,460 sq. ft.
$342,000Active4 beds 3 baths2,460 sq. ft.4807 Wellington Manor Court, Katy, TX 77493
MLS# 70403505Listed by: PAK HOME REALTY - New
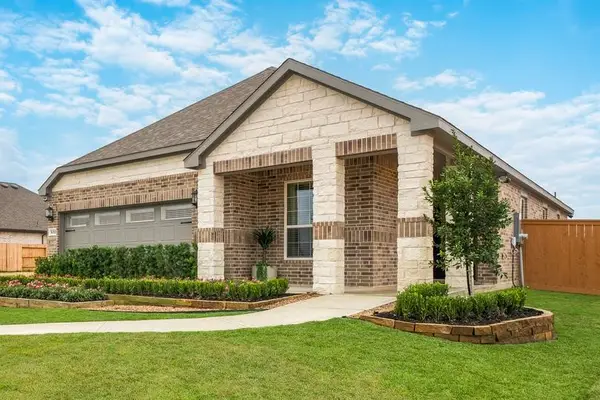 $367,900Active4 beds 2 baths1,867 sq. ft.
$367,900Active4 beds 2 baths1,867 sq. ft.3053 Sorrento Hill Drive, Katy, TX 77493
MLS# 81447089Listed by: LGI HOMES - New
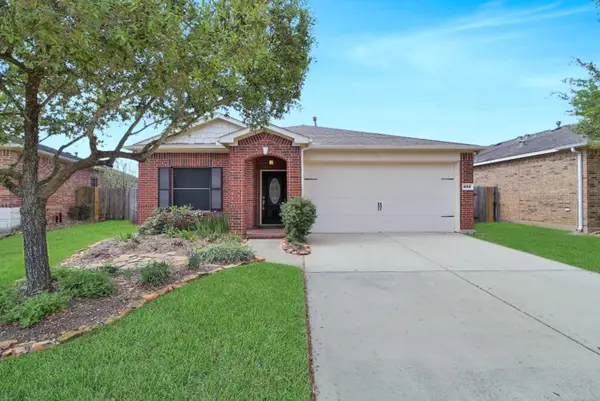 $296,000Active3 beds 2 baths1,570 sq. ft.
$296,000Active3 beds 2 baths1,570 sq. ft.622 W Newport Bend, Katy, TX 77494
MLS# 84681330Listed by: REALM REAL ESTATE PROFESSIONALS - SUGAR LAND - New
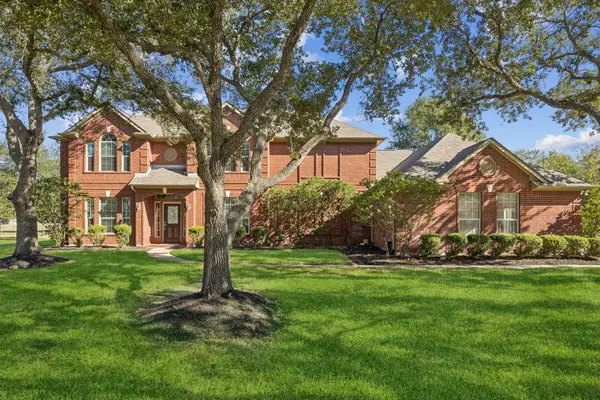 $1,089,000Active4 beds 5 baths4,460 sq. ft.
$1,089,000Active4 beds 5 baths4,460 sq. ft.1140 Bartlett Road, Katy, TX 77493
MLS# 40485333Listed by: COMPASS RE TEXAS, LLC - WEST HOUSTON - New
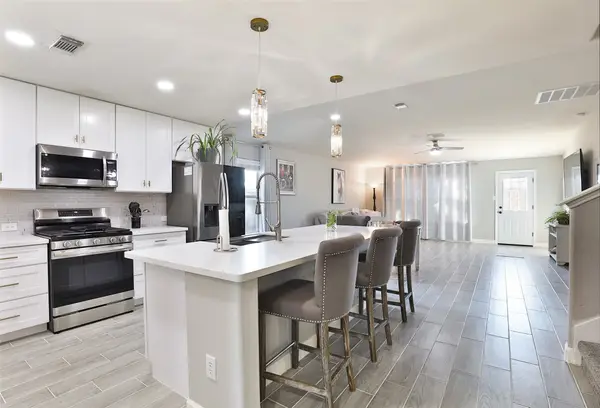 $415,000Active4 beds 3 baths2,695 sq. ft.
$415,000Active4 beds 3 baths2,695 sq. ft.3506 Junction Bend Lane, Katy, TX 77494
MLS# 17200022Listed by: THE SEARS GROUP - New
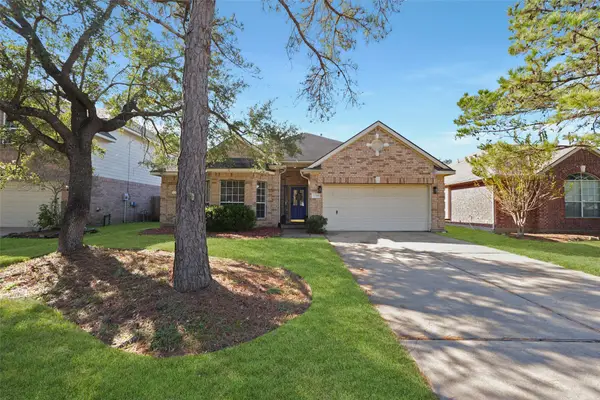 $315,000Active3 beds 2 baths2,148 sq. ft.
$315,000Active3 beds 2 baths2,148 sq. ft.23719 River Place Drive, Katy, TX 77494
MLS# 27689279Listed by: C.R.REALTY
