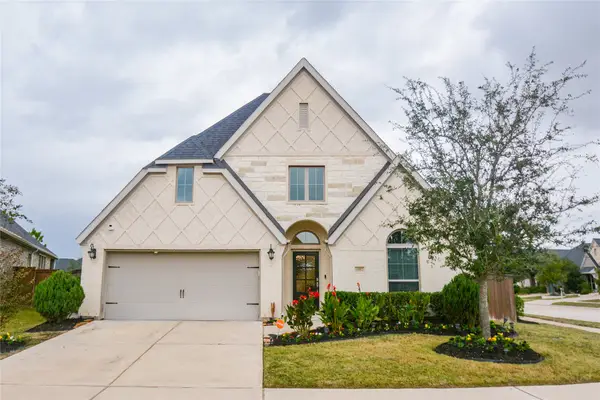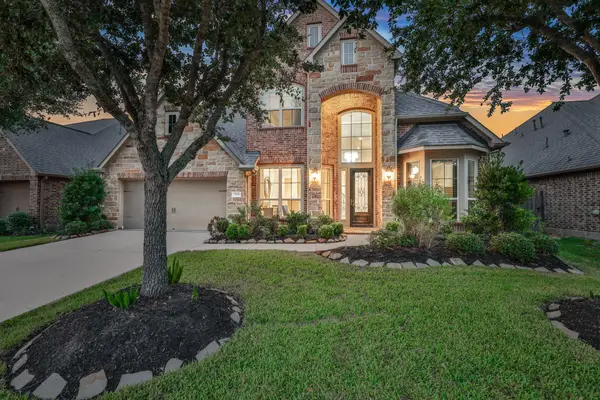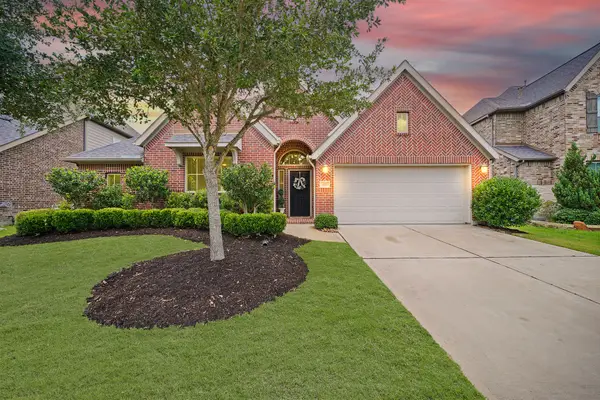2445 Whisper Forest Drive, Katy, TX 77493
Local realty services provided by:Better Homes and Gardens Real Estate Gary Greene
2445 Whisper Forest Drive,Katy, TX 77493
$485,000
- 4 Beds
- 3 Baths
- 2,843 sq. ft.
- Single family
- Active
Listed by: jimmy franklin, jasmine philpott
Office: exp realty llc.
MLS#:79772687
Source:HARMLS
Price summary
- Price:$485,000
- Price per sq. ft.:$170.59
- Monthly HOA dues:$130
About this home
Nearly new, DAKOTA by CastleRock Communities only 9 months old, this stunning two story home sits in a gated section of the premier master-planned community of Sunterra in Katy. Prime location—WALKING DISTANCE to elementary SCHOOL and the spectacular Sol Club lagoon, featuring white sand beaches, clubhouse, pickleball courts, parks and more. Bright, open-concept design with soaring ceilings, and a dedicated HOME OFFICE. MODERN kitchen with center island, abundant cabinets, and new stainless steel appliances all included. FIRST FLOOR PRIMARY suite with walk-in closet. Upstairs find 3 bedrooms plus full bath, gameroom, and fully FURNISHED MEDIA room. BLIND INCLUDED! Large backyard with covered patio and brick privacy wall. Extras: media room furnishings (and screen/soundbar), refrigerator, washer & dryer, and pre-wired EV charging—all included! Zoned to award-winning Katy ISD. VA assumable loan with 5.75% RATE available! Ask for details. A Sunterra gem!
Contact an agent
Home facts
- Year built:2024
- Listing ID #:79772687
- Updated:November 27, 2025 at 12:48 PM
Rooms and interior
- Bedrooms:4
- Total bathrooms:3
- Full bathrooms:2
- Half bathrooms:1
- Living area:2,843 sq. ft.
Heating and cooling
- Cooling:Central Air, Electric
- Heating:Central, Gas
Structure and exterior
- Roof:Composition
- Year built:2024
- Building area:2,843 sq. ft.
- Lot area:0.19 Acres
Schools
- High school:FREEMAN HIGH SCHOOL
- Middle school:HASKETT JUNIOR HIGH SCHOOL
- Elementary school:CROSS ELEMENTARY
Utilities
- Sewer:Public Sewer
Finances and disclosures
- Price:$485,000
- Price per sq. ft.:$170.59
- Tax amount:$14,974 (2025)
New listings near 2445 Whisper Forest Drive
- New
 $369,990Active4 beds 3 baths2,334 sq. ft.
$369,990Active4 beds 3 baths2,334 sq. ft.23527 Cansfield Way, Katy, TX 77494
MLS# 35096257Listed by: UNITY REAL ESTATE SERVICES LLC - New
 $650,000Active5 beds 4 baths4,182 sq. ft.
$650,000Active5 beds 4 baths4,182 sq. ft.29431 Amber Meadows Court, Katy, TX 77494
MLS# 44594335Listed by: COMPASS RE TEXAS, LLC - WEST HOUSTON - New
 $497,000Active4 beds 3 baths2,720 sq. ft.
$497,000Active4 beds 3 baths2,720 sq. ft.1719 Manderley Drive, Katy, TX 77493
MLS# 81625488Listed by: REALM REAL ESTATE PROFESSIONALS - GALLERIA - New
 $450,000Active3 beds 3 baths2,233 sq. ft.
$450,000Active3 beds 3 baths2,233 sq. ft.4827 Addison Forest Trail, Katy, TX 77494
MLS# 56377458Listed by: GREENWOOD KING PROPERTIES - KIRBY OFFICE - Open Sat, 1 to 4pmNew
 $638,000Active4 beds 4 baths4,296 sq. ft.
$638,000Active4 beds 4 baths4,296 sq. ft.2306 Great Prairie Lane, Katy, TX 77494
MLS# 6055742Listed by: REALM REAL ESTATE PROFESSIONALS - KATY - New
 $444,800Active4 beds 3 baths2,558 sq. ft.
$444,800Active4 beds 3 baths2,558 sq. ft.6902 Goldstrum Way, Katy, TX 77493
MLS# 86151826Listed by: KELLER WILLIAMS REALTY SOUTHWEST - Open Sat, 1 to 3pmNew
 $600,000Active4 beds 4 baths3,713 sq. ft.
$600,000Active4 beds 4 baths3,713 sq. ft.29226 Erica Lee Court, Katy, TX 77494
MLS# 4625883Listed by: KELLER WILLIAMS PREMIER REALTY - New
 $425,000Active4 beds 3 baths2,074 sq. ft.
$425,000Active4 beds 3 baths2,074 sq. ft.3014 Dragonlet Lane, Katy, TX 77493
MLS# 64975201Listed by: COLDWELL BANKER REALTY - KATY - New
 $524,990Active4 beds 4 baths3,335 sq. ft.
$524,990Active4 beds 4 baths3,335 sq. ft.6510 Abilene Drive, Katy, TX 77493
MLS# 57712264Listed by: NATALIE TYE, BROKER - New
 $635,000Active5 beds 4 baths3,906 sq. ft.
$635,000Active5 beds 4 baths3,906 sq. ft.6715 Arrowbrook Cove Ln, Katy, TX 77493
MLS# 69744706Listed by: KELLER WILLIAMS PREMIER REALTY
