24710 Hikers Bend Drive, Katy, TX 77493
Local realty services provided by:Better Homes and Gardens Real Estate Gary Greene
24710 Hikers Bend Drive,Katy, TX 77493
$410,000
- 4 Beds
- 4 Baths
- 3,157 sq. ft.
- Single family
- Active
Upcoming open houses
- Sat, Sep 2012:00 pm - 04:00 pm
- Sun, Sep 2102:00 pm - 04:00 pm
Listed by:casey jenson
Office:c.r.realty
MLS#:55015590
Source:HARMLS
Price summary
- Price:$410,000
- Price per sq. ft.:$129.87
- Monthly HOA dues:$49.58
About this home
Immaculate 4BR/3.5BA with Paid Solar & Tons of Upgrades!
This spacious 4-bedroom, 3.5-bath home is move-in ready and packed with upgrades. The oversized Owner’s Suite features a private sitting area and a massive walk-in closet. Great flow throughout the living room, dining room, den, and breakfast nook makes this home perfect for entertaining.The kitchen offers a center island, upgraded enamel-painted cabinets, and a quiet, upgraded dishwasher. Additional features include:Fully paid solar system, New light fixtures & upgraded paint throughout, Renovated half bath, Double gas water heaters, WiFi Honeywell smart thermostats, Gas/electric laundry hookups Generator-ready power transfer switch, Attic storage, garage shelving & extra deep garage, Front & back sprinkler system + French drains, Security system, This home blends comfort, efficiency, and functionality—schedule your showing today!
Contact an agent
Home facts
- Year built:2013
- Listing ID #:55015590
- Updated:September 16, 2025 at 09:34 PM
Rooms and interior
- Bedrooms:4
- Total bathrooms:4
- Full bathrooms:3
- Half bathrooms:1
- Living area:3,157 sq. ft.
Heating and cooling
- Cooling:Central Air, Electric
- Heating:Central, Gas
Structure and exterior
- Roof:Composition
- Year built:2013
- Building area:3,157 sq. ft.
- Lot area:0.13 Acres
Schools
- High school:PAETOW HIGH SCHOOL
- Middle school:HASKETT JUNIOR HIGH SCHOOL
- Elementary school:KING ELEMENTARY SCHOOL
Utilities
- Sewer:Public Sewer
Finances and disclosures
- Price:$410,000
- Price per sq. ft.:$129.87
- Tax amount:$8,123 (2024)
New listings near 24710 Hikers Bend Drive
- New
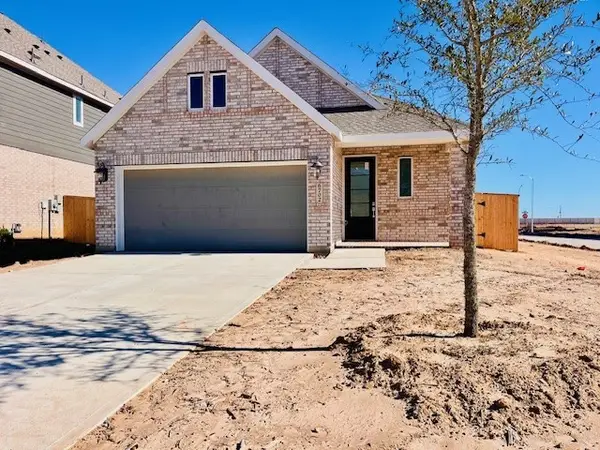 $311,990Active3 beds 2 baths1,635 sq. ft.
$311,990Active3 beds 2 baths1,635 sq. ft.6607 Sunset Velvet Drive, Katy, TX 77493
MLS# 13330380Listed by: LENNAR HOMES VILLAGE BUILDERS, LLC - New
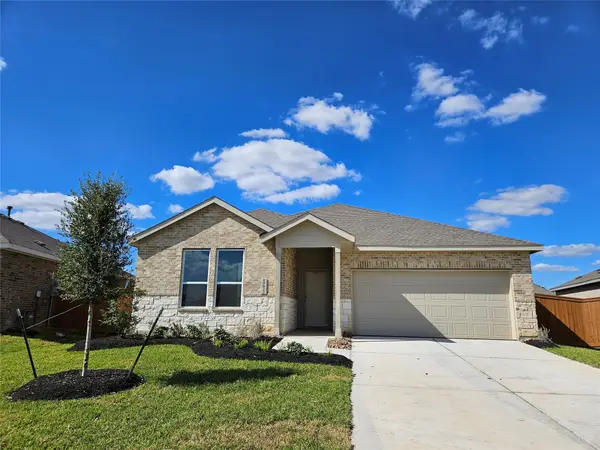 $301,990Active4 beds 2 baths2,060 sq. ft.
$301,990Active4 beds 2 baths2,060 sq. ft.10100 Oakland Hills Drive, Katy, TX 77493
MLS# 81099772Listed by: LENNAR HOMES VILLAGE BUILDERS, LLC 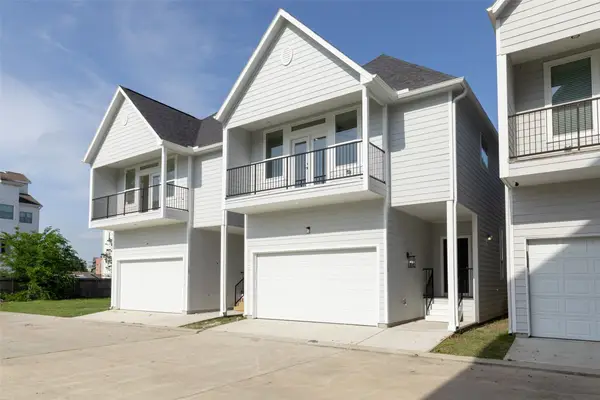 $524,500Active3 beds 4 baths2,467 sq. ft.
$524,500Active3 beds 4 baths2,467 sq. ft.1805 Palmetto Landing Drive, Houston, TX 77009
MLS# 88377931Listed by: LINDA J. MARSHALL- New
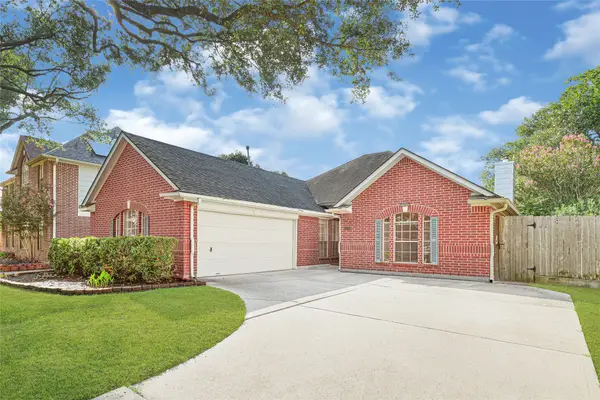 $335,000Active3 beds 2 baths2,118 sq. ft.
$335,000Active3 beds 2 baths2,118 sq. ft.23223 Diamond Knoll Court, Katy, TX 77494
MLS# 34666953Listed by: WALZEL PROPERTIES - CORPORATE OFFICE - New
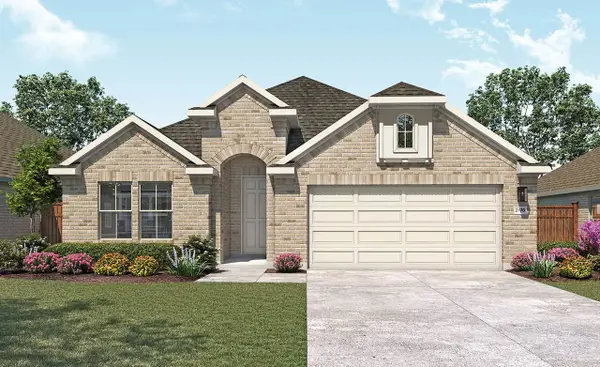 $429,258Active4 beds 3 baths2,200 sq. ft.
$429,258Active4 beds 3 baths2,200 sq. ft.6214 Little Sand Lake Court, Katy, TX 77493
MLS# 36649082Listed by: BRIGHTLAND HOMES BROKERAGE - New
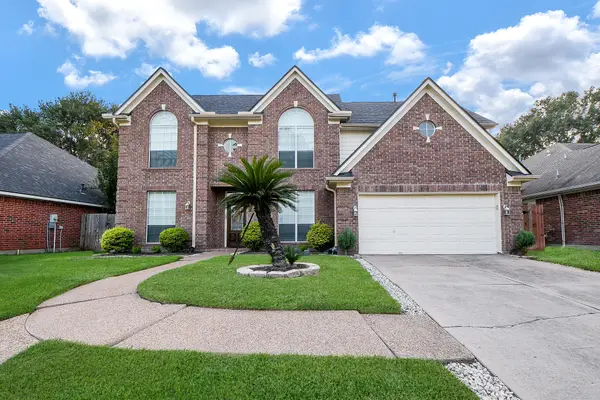 $420,000Active4 beds 3 baths2,653 sq. ft.
$420,000Active4 beds 3 baths2,653 sq. ft.23022 Palm Trail Drive, Katy, TX 77494
MLS# 80306065Listed by: TEXAS UNITED REALTY - New
 $300,000Active4 beds 2 baths1,926 sq. ft.
$300,000Active4 beds 2 baths1,926 sq. ft.20122 Cresent Creek Drive, Katy, TX 77449
MLS# 38001571Listed by: NETWORTH REALTY OF HOUSTON, LLC - New
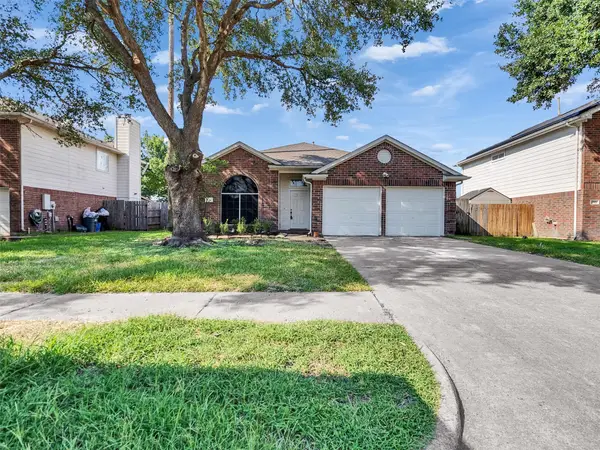 $330,000Active3 beds 2 baths1,860 sq. ft.
$330,000Active3 beds 2 baths1,860 sq. ft.23806 Welch House Lane, Katy, TX 77493
MLS# 60721897Listed by: WATKINS REALTY LLC - New
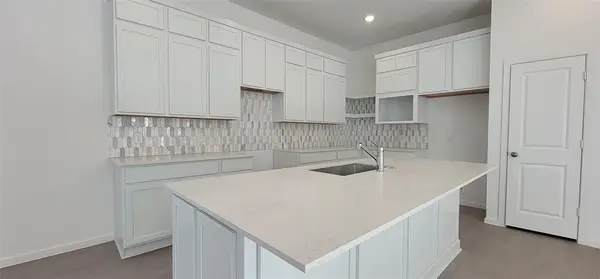 $396,240Active4 beds 4 baths2,400 sq. ft.
$396,240Active4 beds 4 baths2,400 sq. ft.27019 Blue Pool Drive, Katy, TX 77493
MLS# 63684949Listed by: LENNAR HOMES VILLAGE BUILDERS, LLC
