2527 Velvet Woods Lane, Katy, TX 77493
Local realty services provided by:Better Homes and Gardens Real Estate Hometown
2527 Velvet Woods Lane,Katy, TX 77493
- 4 Beds
- 4 Baths
- - sq. ft.
- Single family
- Sold
Listed by: jaime fallon
Office: premier haus realty, llc.
MLS#:22462953
Source:HARMLS
Sorry, we are unable to map this address
Price summary
- Price:
- Monthly HOA dues:$50
About this home
Experience luxury living in this stunning 2-year-old home nestled in the sought-after Morton Creek Ranch, Katy ISD community. Situated on a spacious lot w/ no back neighbors, you'll step inside to soaring ceilings, elegant tile flooring, wrought iron staircase, & a cozy cast-stone fireplace. Thoughtfully designed with both function and beauty in mind, the home features a dedicated study with French doors, a game room, and a media room with surround-sound pre-wiring. The chef’s kitchen boasts sleek granite, tile backsplash, stainless appliances, 42” cabinetry, & pendants plus under-cabinet lighting. Enjoy mornings or evenings on the expansive covered patio overlooking the private backyard. Additional upgrades include full gutters, sprinkler system, & energy-efficient features. Community amenities include playground, splash pad, & recreational center. Ideally located near I-10 and the Grand Parkway, you’ll have quick access to Katy Mills Mall, dining, shopping, and entertainment.
Contact an agent
Home facts
- Year built:2023
- Listing ID #:22462953
- Updated:December 12, 2025 at 06:15 AM
Rooms and interior
- Bedrooms:4
- Total bathrooms:4
- Full bathrooms:3
- Half bathrooms:1
Heating and cooling
- Cooling:Central Air, Electric
- Heating:Central, Gas
Structure and exterior
- Roof:Composition
- Year built:2023
Schools
- High school:PAETOW HIGH SCHOOL
- Middle school:HASKETT JUNIOR HIGH SCHOOL
- Elementary school:LEONARD ELEMENTARY SCHOOL (KATY)
Utilities
- Sewer:Public Sewer
Finances and disclosures
- Price:
- Tax amount:$15,069 (2025)
New listings near 2527 Velvet Woods Lane
- New
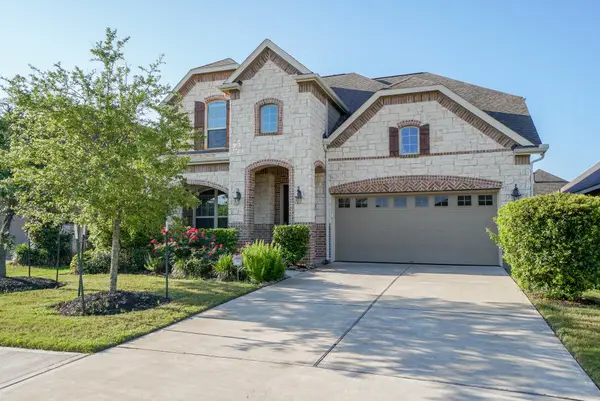 $479,000Active3 beds 4 baths2,764 sq. ft.
$479,000Active3 beds 4 baths2,764 sq. ft.28651 Far West Trail, Katy, TX 77494
MLS# 19409932Listed by: RE/MAX CINCO RANCH - Open Sat, 12 to 2pmNew
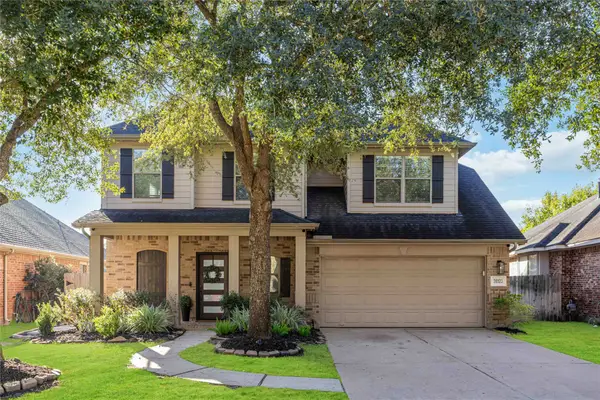 $420,000Active4 beds 3 baths2,556 sq. ft.
$420,000Active4 beds 3 baths2,556 sq. ft.28123 Everett Knolls Drive, Katy, TX 77494
MLS# 12716020Listed by: KSP - New
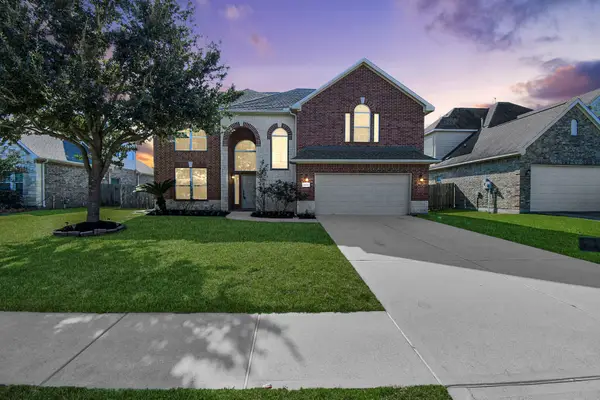 $530,000Active5 beds 4 baths3,155 sq. ft.
$530,000Active5 beds 4 baths3,155 sq. ft.6313 Deer Meadow Lane, Katy, TX 77493
MLS# 51004396Listed by: NAN & COMPANY PROPERTIES - CORPORATE OFFICE (HEIGHTS) - New
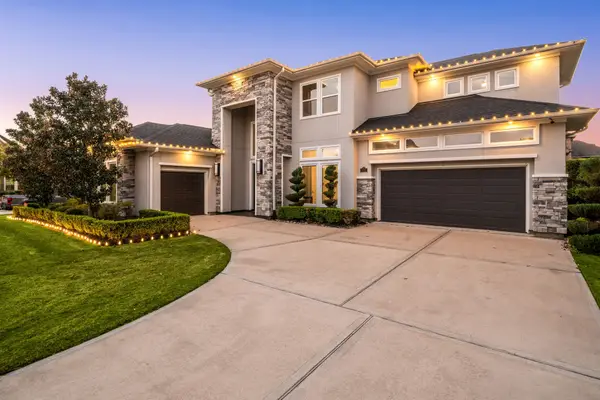 Listed by BHGRE$1,250,000Active5 beds 6 baths4,790 sq. ft.
Listed by BHGRE$1,250,000Active5 beds 6 baths4,790 sq. ft.3322 Rumbling Rock Lane, Katy, TX 77494
MLS# 94645944Listed by: BETTER HOMES AND GARDENS REAL ESTATE GARY GREENE - KATY - New
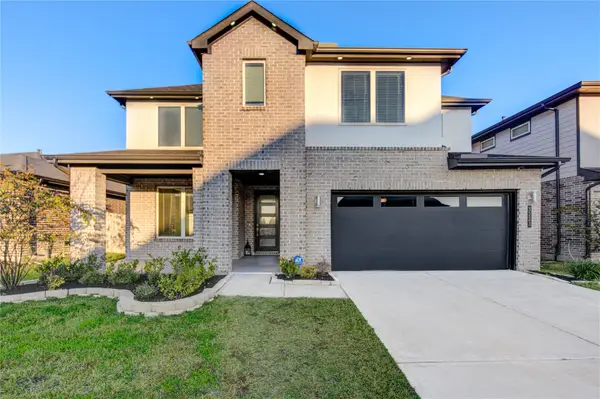 $589,000Active4 beds 4 baths3,317 sq. ft.
$589,000Active4 beds 4 baths3,317 sq. ft.3223 Cripple Creek Drive, Katy, TX 77494
MLS# 12029345Listed by: PAK HOME REALTY - New
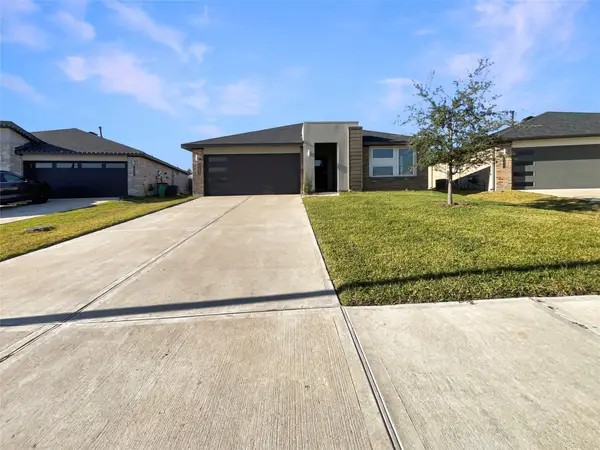 $326,000Active4 beds 2 baths2,082 sq. ft.
$326,000Active4 beds 2 baths2,082 sq. ft.29811 Cayenne Circle, Katy, TX 77494
MLS# 97795160Listed by: OPENDOOR BROKERAGE, LLC - New
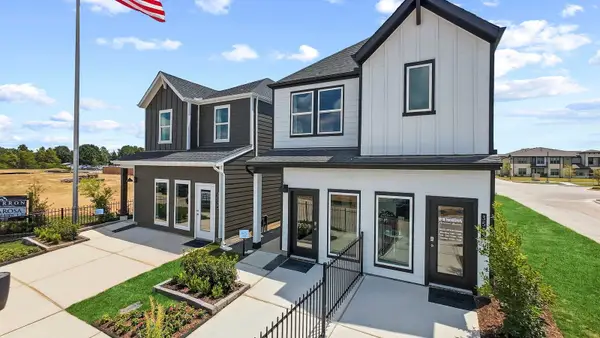 $349,990Active4 beds 3 baths2,275 sq. ft.
$349,990Active4 beds 3 baths2,275 sq. ft.3559 Blue Mockingbird Street, Katy, TX 77494
MLS# 35693142Listed by: D.R. HORTON - TEXAS, LTD - New
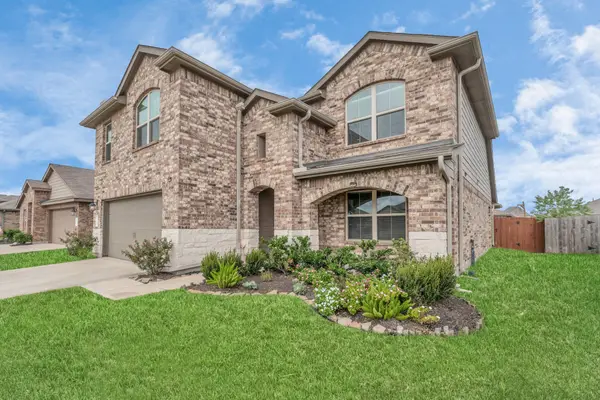 $349,000Active4 beds 3 baths2,396 sq. ft.
$349,000Active4 beds 3 baths2,396 sq. ft.29514 Jarvis Bay Pass, Katy, TX 77494
MLS# 51129405Listed by: REALM REAL ESTATE PROFESSIONALS - KATY - New
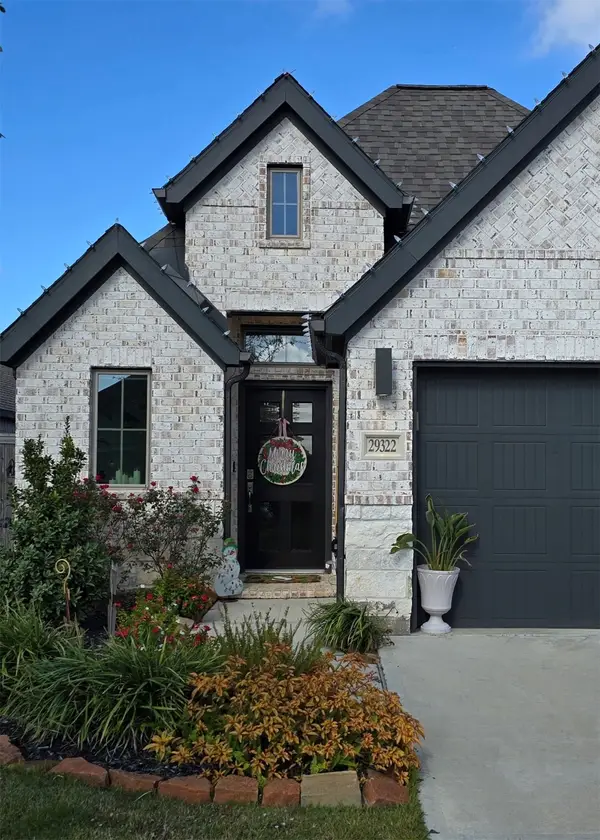 $389,900Active3 beds 3 baths1,770 sq. ft.
$389,900Active3 beds 3 baths1,770 sq. ft.29322 Mesquite Oaks Dr Drive, Katy, TX 77494
MLS# 66584458Listed by: BERKSHIRE HATHAWAY HOMESERVICES PREMIER PROPERTIES - New
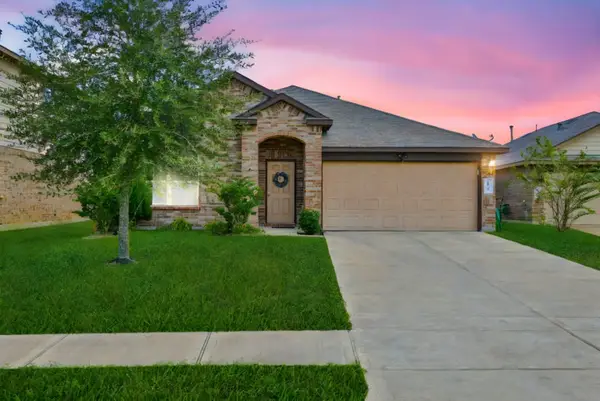 $293,000Active4 beds 2 baths1,563 sq. ft.
$293,000Active4 beds 2 baths1,563 sq. ft.2919 Iron Range Court, Katy, TX 77494
MLS# 75273600Listed by: REALM REAL ESTATE PROFESSIONALS - SUGAR LAND
