25335 Trinity Oakley Court, Katy, TX 77493
Local realty services provided by:Better Homes and Gardens Real Estate Gary Greene
25335 Trinity Oakley Court,Katy, TX 77493
$285,000
- 3 Beds
- 2 Baths
- 1,420 sq. ft.
- Single family
- Active
Listed by: jessica dempsey
Office: greater houston rep, inc
MLS#:39604625
Source:HARMLS
Price summary
- Price:$285,000
- Price per sq. ft.:$200.7
- Monthly HOA dues:$46.5
About this home
Beautiful modern one-story home with open floor plan and LAKE VIEW! No back neighbors! Kitchen features breakfast bar, white countertops and tile backsplash, upgraded cabinets, stainless steel appliances, refrigerator and large stainless steel sink! Flooring is gorgeous luxury vinyl plank. Dining room comes with marble table. Primary bedroom is spacious and prewired for fan. En suite primary bathroom features two sinks. Walk-in closet in primary and secondary bedroom, plus linen closets for added storage. Living room is prewired for 4 speakers and ceiling fan. Washer and dryer included! Two car garage with auto door opener. Tankless water heater for added energy efficiency. Water softener and filtration system included. Large backyard with iron back fence and a great view! ADT Security System with 3 cameras. Walk around the corner to the Katy Manor South pavilion, playground and splash pad! Welcome home!
Contact an agent
Home facts
- Year built:2023
- Listing ID #:39604625
- Updated:December 14, 2025 at 12:44 PM
Rooms and interior
- Bedrooms:3
- Total bathrooms:2
- Full bathrooms:2
- Living area:1,420 sq. ft.
Heating and cooling
- Cooling:Central Air, Electric
- Heating:Central, Gas
Structure and exterior
- Roof:Composition
- Year built:2023
- Building area:1,420 sq. ft.
- Lot area:0.12 Acres
Schools
- High school:FREEMAN HIGH SCHOOL
- Middle school:HASKETT JUNIOR HIGH SCHOOL
- Elementary school:FALDYN ELEMENTARY SCHOOL
Utilities
- Sewer:Public Sewer
Finances and disclosures
- Price:$285,000
- Price per sq. ft.:$200.7
- Tax amount:$8,085 (2025)
New listings near 25335 Trinity Oakley Court
- New
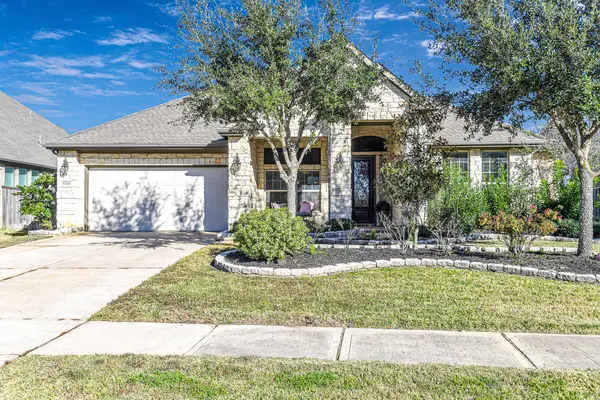 $499,000Active4 beds 3 baths2,754 sq. ft.
$499,000Active4 beds 3 baths2,754 sq. ft.6710 Cottonwood Crest Lane, Katy, TX 77493
MLS# 25313607Listed by: CB&A, REALTORS-KATY - New
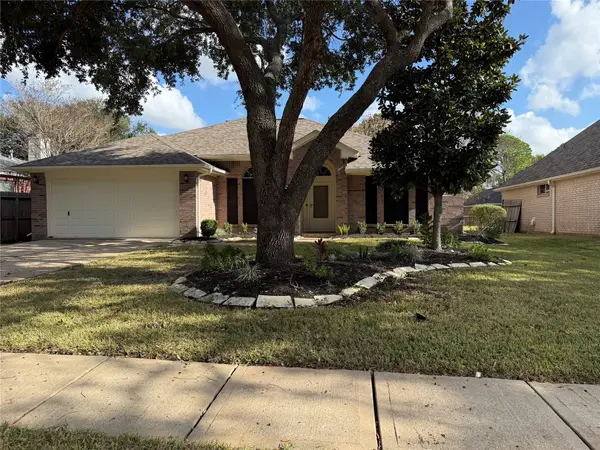 $349,000Active3 beds 2 baths1,931 sq. ft.
$349,000Active3 beds 2 baths1,931 sq. ft.7114 Brockington Drive, Katy, TX 77494
MLS# 43771433Listed by: ORCHARD BROKERAGE - New
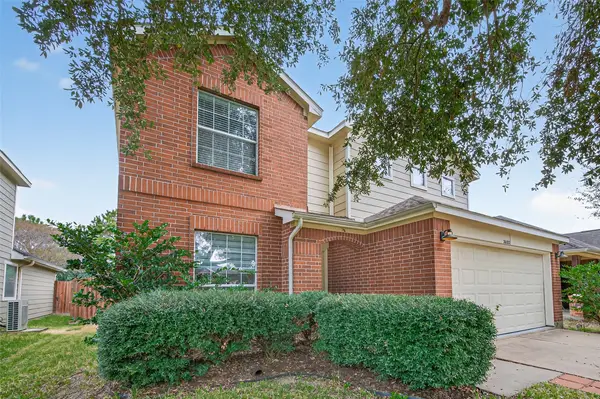 $369,900Active4 beds 3 baths2,012 sq. ft.
$369,900Active4 beds 3 baths2,012 sq. ft.26522 Marble Falls Bend, Katy, TX 77494
MLS# 94896868Listed by: KELLER WILLIAMS SIGNATURE - New
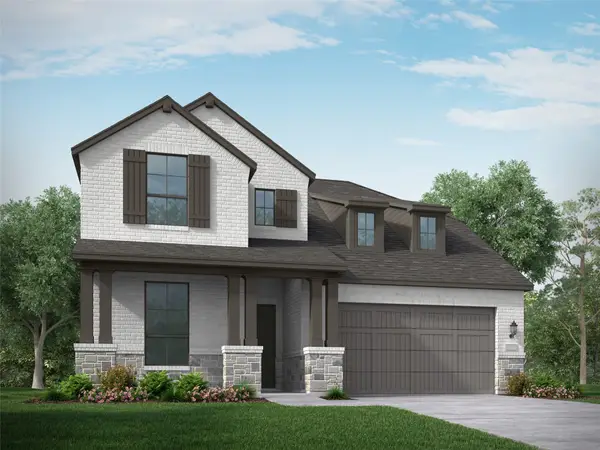 $545,090Active4 beds 4 baths2,963 sq. ft.
$545,090Active4 beds 4 baths2,963 sq. ft.7227 Bush Glade Drive, Katy, TX 77493
MLS# 64120499Listed by: HIGHLAND HOMES REALTY - Open Sun, 12 to 4pmNew
 $342,000Active4 beds 3 baths2,460 sq. ft.
$342,000Active4 beds 3 baths2,460 sq. ft.4807 Wellington Manor Court, Katy, TX 77493
MLS# 70403505Listed by: PAK HOME REALTY - New
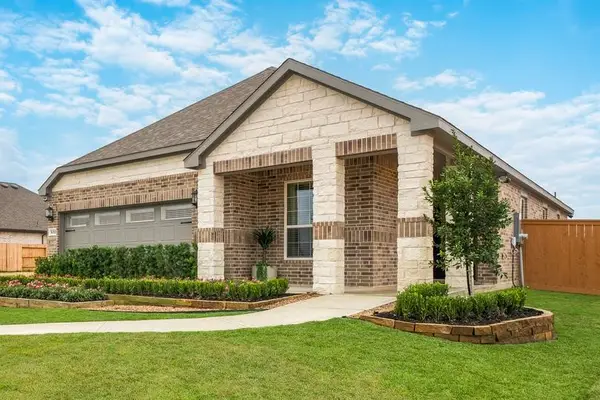 $367,900Active4 beds 2 baths1,867 sq. ft.
$367,900Active4 beds 2 baths1,867 sq. ft.3053 Sorrento Hill Drive, Katy, TX 77493
MLS# 81447089Listed by: LGI HOMES - New
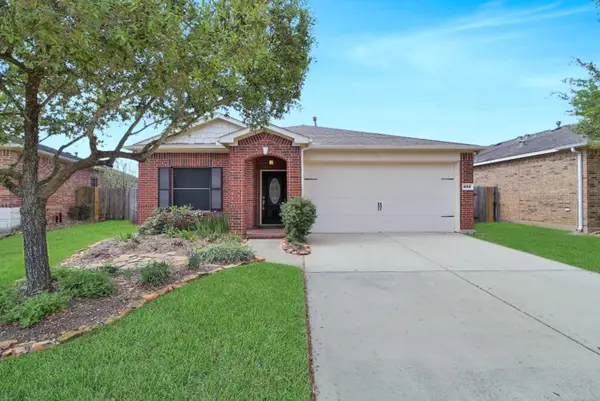 $296,000Active3 beds 2 baths1,570 sq. ft.
$296,000Active3 beds 2 baths1,570 sq. ft.622 W Newport Bend, Katy, TX 77494
MLS# 84681330Listed by: REALM REAL ESTATE PROFESSIONALS - SUGAR LAND - New
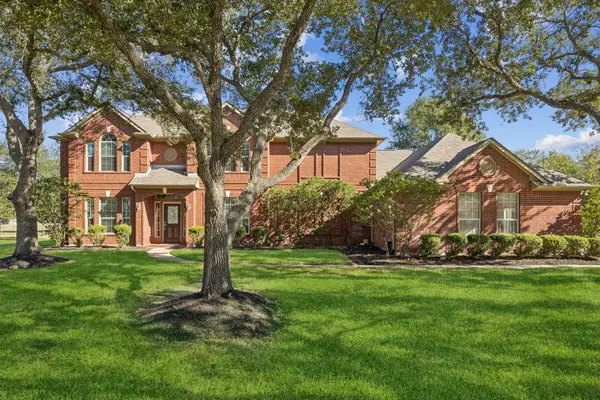 $1,089,000Active4 beds 5 baths4,460 sq. ft.
$1,089,000Active4 beds 5 baths4,460 sq. ft.1140 Bartlett Road, Katy, TX 77493
MLS# 40485333Listed by: COMPASS RE TEXAS, LLC - WEST HOUSTON - New
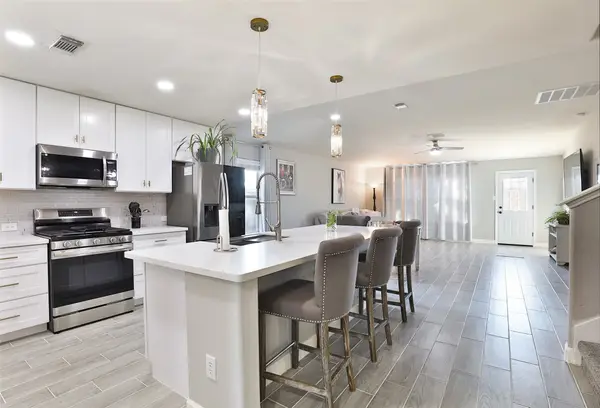 $415,000Active4 beds 3 baths2,695 sq. ft.
$415,000Active4 beds 3 baths2,695 sq. ft.3506 Junction Bend Lane, Katy, TX 77494
MLS# 17200022Listed by: THE SEARS GROUP - New
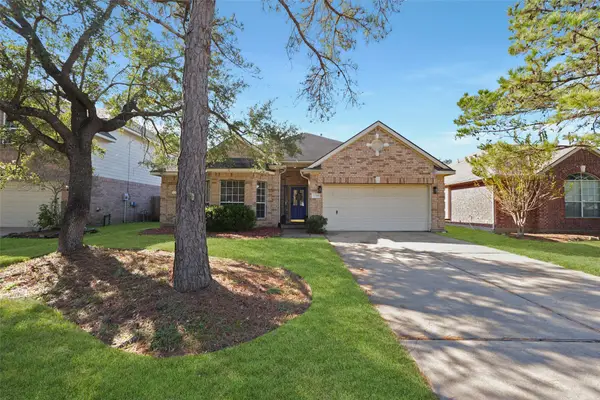 $315,000Active3 beds 2 baths2,148 sq. ft.
$315,000Active3 beds 2 baths2,148 sq. ft.23719 River Place Drive, Katy, TX 77494
MLS# 27689279Listed by: C.R.REALTY
