2602 Britton Ridge Drive, Katy, TX 77494
Local realty services provided by:Better Homes and Gardens Real Estate Hometown
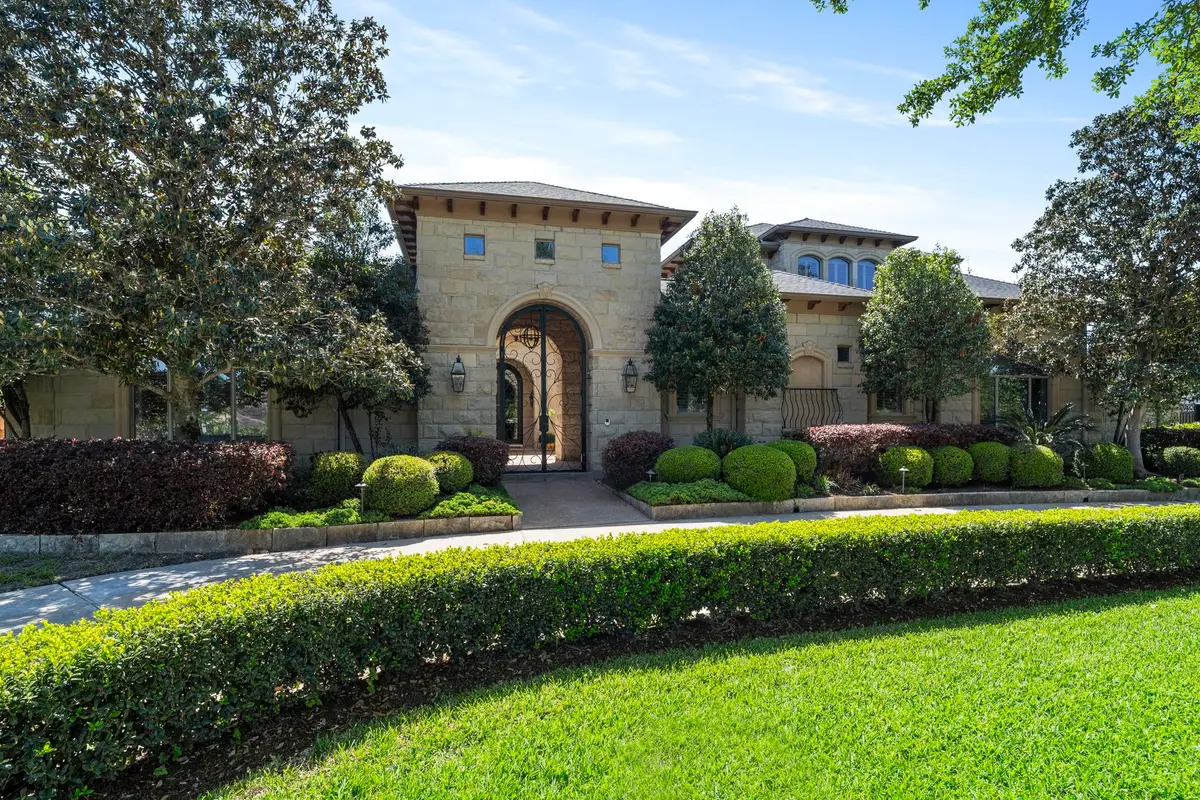
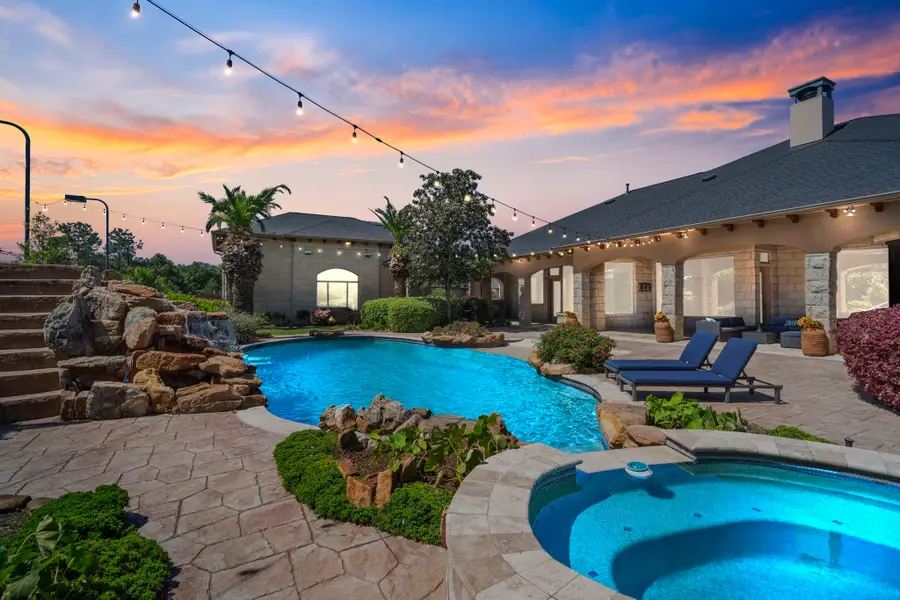
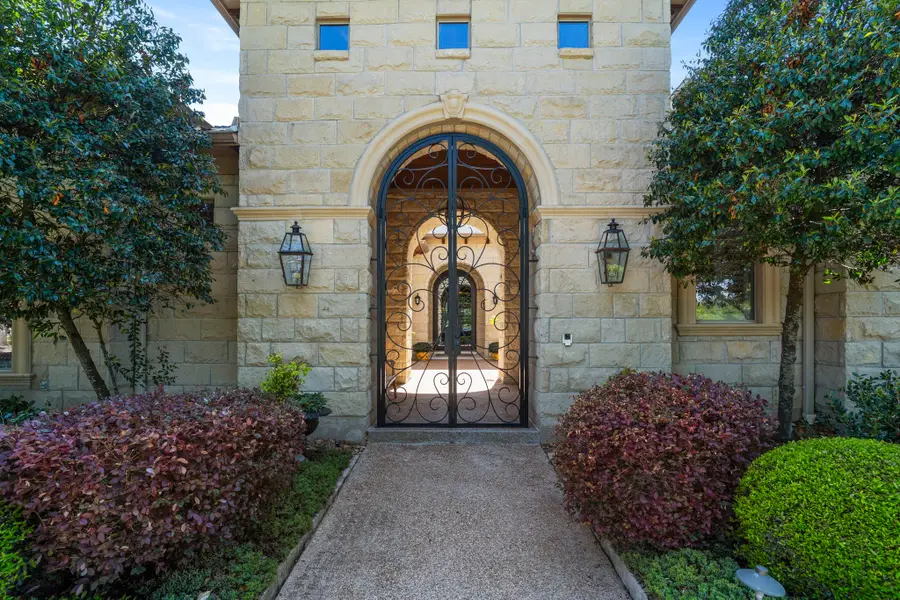
Listed by:mary frometa
Office:texas international realty
MLS#:12627103
Source:HARMLS
Price summary
- Price:$2,275,000
- Price per sq. ft.:$264.63
- Monthly HOA dues:$583.33
About this home
Luxury lakeview estate in Katy’s premier guard-gated community—where privacy, elegance, and lifestyle meet. Enjoy serene lake views, a home office, gym, and an entertainer’s dream backyard with resort-style pool and rock slide. Love to play? Your own pickleball/basketball court with stadium-style lighting awaits! One of the most distinctive features is the private guest house—PERFECT FOR ANYONE. Zoned to Katy ISD’s top-rated schools, this rare gem offers space, comfort, and versatility. The private pickleball court was built to official tennis court dimensions and can easily be converted. In addition to the 4-car attached garage, an oversized detached garage fits an RV, boat, or 4 more vehicles—ideal for all your toys. Whether you’re hosting, relaxing, or spending time, this home delivers a truly elevated living experience. If you’re looking for a property that has it all, your search ends here.
Contact an agent
Home facts
- Year built:2001
- Listing Id #:12627103
- Updated:August 18, 2025 at 07:20 AM
Rooms and interior
- Bedrooms:5
- Total bathrooms:8
- Full bathrooms:6
- Half bathrooms:2
- Living area:8,597 sq. ft.
Heating and cooling
- Cooling:Attic Fan, Central Air, Electric
- Heating:Central, Gas
Structure and exterior
- Roof:Composition
- Year built:2001
- Building area:8,597 sq. ft.
- Lot area:0.97 Acres
Schools
- High school:TOMPKINS HIGH SCHOOL
- Middle school:WOODCREEK JUNIOR HIGH SCHOOL
- Elementary school:RYLANDER ELEMENTARY SCHOOL
Finances and disclosures
- Price:$2,275,000
- Price per sq. ft.:$264.63
- Tax amount:$33,226 (2024)
New listings near 2602 Britton Ridge Drive
- New
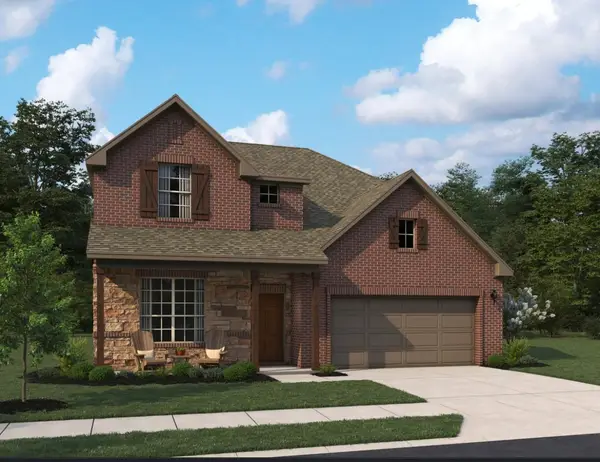 $488,413Active5 beds 4 baths2,905 sq. ft.
$488,413Active5 beds 4 baths2,905 sq. ft.5826 Westwood Shore Drive, Katy, TX 77493
MLS# 11797881Listed by: ASHTON WOODS - New
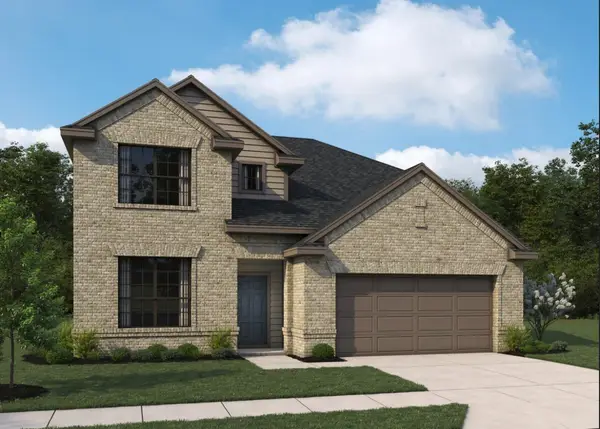 $456,436Active4 beds 4 baths2,734 sq. ft.
$456,436Active4 beds 4 baths2,734 sq. ft.27422 Aster Green Drive, Katy, TX 77493
MLS# 17749507Listed by: ASHTON WOODS - New
 $498,495Active4 beds 4 baths2,425 sq. ft.
$498,495Active4 beds 4 baths2,425 sq. ft.24947 Vervain Meadow Trail, Katy, TX 77493
MLS# 39858306Listed by: WESTIN HOMES - New
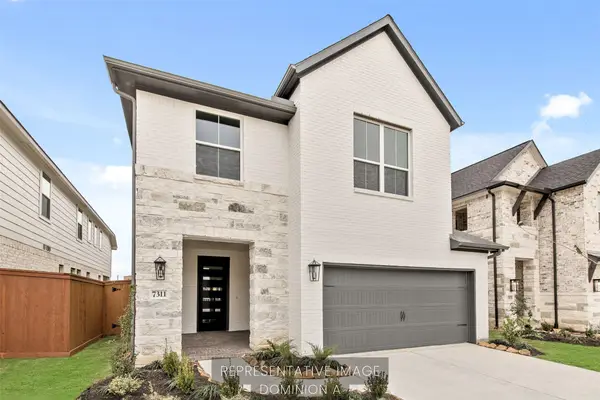 $506,684Active4 beds 4 baths2,600 sq. ft.
$506,684Active4 beds 4 baths2,600 sq. ft.24950 Vervain Meadow Trail, Katy, TX 77493
MLS# 51172430Listed by: WESTIN HOMES - New
 $422,851Active3 beds 3 baths2,079 sq. ft.
$422,851Active3 beds 3 baths2,079 sq. ft.5822 Westwood Shore Drive, Katy, TX 77493
MLS# 64397936Listed by: ASHTON WOODS 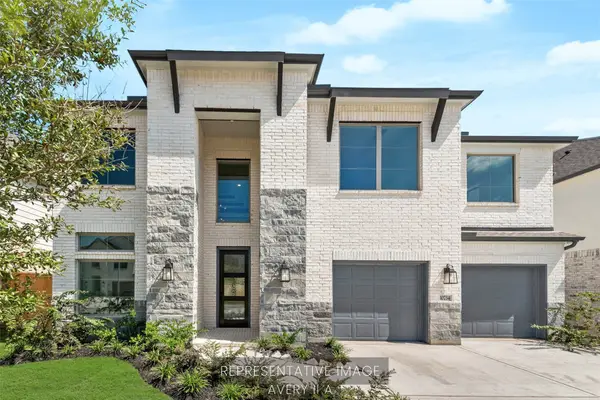 $599,575Active4 beds 4 baths3,320 sq. ft.
$599,575Active4 beds 4 baths3,320 sq. ft.413 Harvest Moon Drive, Katy, TX 77493
MLS# 30695374Listed by: WESTIN HOMES- New
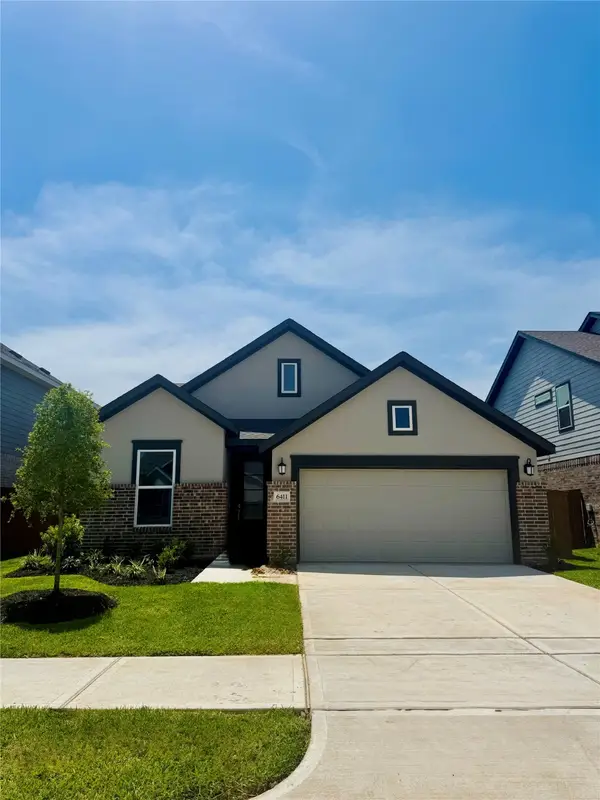 $314,290Active3 beds 2 baths1,792 sq. ft.
$314,290Active3 beds 2 baths1,792 sq. ft.6407 Symphony Wave Drive, Katy, TX 77493
MLS# 3191538Listed by: LENNAR HOMES VILLAGE BUILDERS, LLC - New
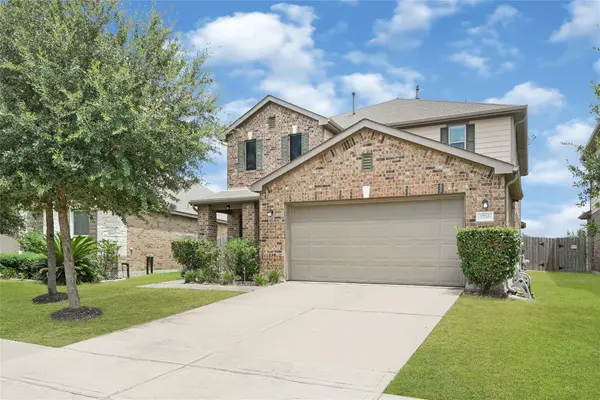 $374,900Active4 beds 3 baths2,846 sq. ft.
$374,900Active4 beds 3 baths2,846 sq. ft.3746 Aubergine Springs Lane, Katy, TX 77449
MLS# 34429928Listed by: COMPASS RE TEXAS, LLC - THE HEIGHTS - New
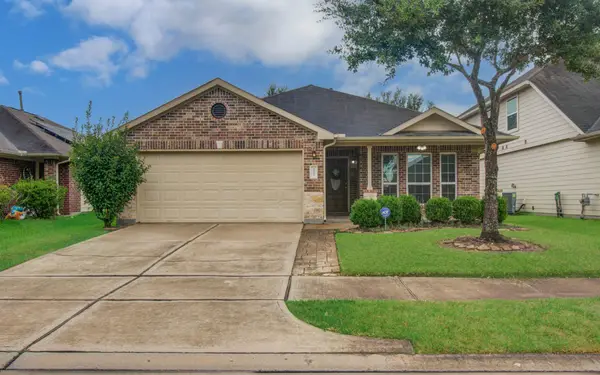 $339,000Active3 beds 2 baths1,785 sq. ft.
$339,000Active3 beds 2 baths1,785 sq. ft.3431 Lilac Ranch Drive, Katy, TX 77494
MLS# 44467066Listed by: ALPHAMAX REALTY INC. - New
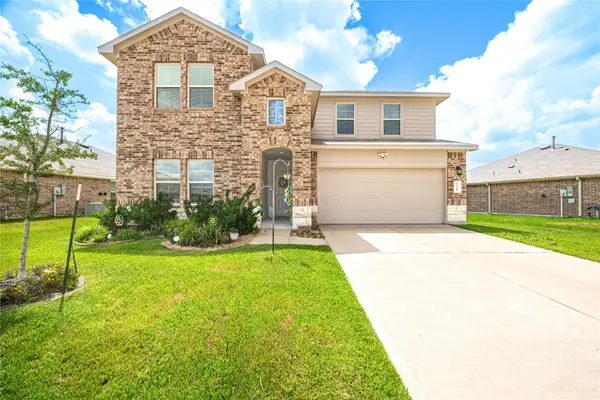 $348,000Active4 beds 3 baths2,564 sq. ft.
$348,000Active4 beds 3 baths2,564 sq. ft.21315 Sleepy Willow Street, Katy, TX 77449
MLS# 55870975Listed by: PAK HOME REALTY

