2602 Walnut Crest Drive, Katy, TX 77494
Local realty services provided by:Better Homes and Gardens Real Estate Gary Greene
2602 Walnut Crest Drive,Katy, TX 77494
$625,000
- 4 Beds
- 4 Baths
- 3,106 sq. ft.
- Single family
- Active
Listed by: tricia turner, joshua pulido
Office: realty of america, llc.
MLS#:13450016
Source:HARMLS
Price summary
- Price:$625,000
- Price per sq. ft.:$201.22
- Monthly HOA dues:$70.83
About this home
Tucked on a quiet cul-de-sac in Firethorne, 2602 Walnut Crest blends everyday comfort with standout outdoor living. Inside, a spacious layout showcases a custom floor-to-ceiling limestone fireplace, formal dining, a large office, and a flexible game/media room with engineered wood flooring. The chef’s kitchen features granite counters, a double-island design, and travertine backsplash, plus 2024 updates to the dishwasher and disposal. Recent improvements include a 2025 tankless water heater, water softener, fresh interior paint, new front door, landscaping refresh, and epoxy-coated garage floors. Out back, enjoy no rear neighbors, an expansive yard, and a 2018 patio extension with an outdoor kitchen, perfect for gatherings. Community perks include tennis and pickleball. Some photos may be virtually staged; décor added digitally, permanent features unchanged. Updated where it counts, just bring your boxes and enjoy! Call today and schedule your tour!
Contact an agent
Home facts
- Year built:2015
- Listing ID #:13450016
- Updated:November 07, 2025 at 03:11 AM
Rooms and interior
- Bedrooms:4
- Total bathrooms:4
- Full bathrooms:3
- Half bathrooms:1
- Living area:3,106 sq. ft.
Heating and cooling
- Cooling:Central Air, Electric
- Heating:Central, Gas
Structure and exterior
- Roof:Composition
- Year built:2015
- Building area:3,106 sq. ft.
- Lot area:0.5 Acres
Schools
- High school:FULSHEAR HIGH SCHOOL
- Middle school:LEAMAN JUNIOR HIGH SCHOOL
- Elementary school:LINDSEY ELEMENTARY SCHOOL (LAMAR)
Utilities
- Sewer:Public Sewer
Finances and disclosures
- Price:$625,000
- Price per sq. ft.:$201.22
- Tax amount:$14,093 (2025)
New listings near 2602 Walnut Crest Drive
- New
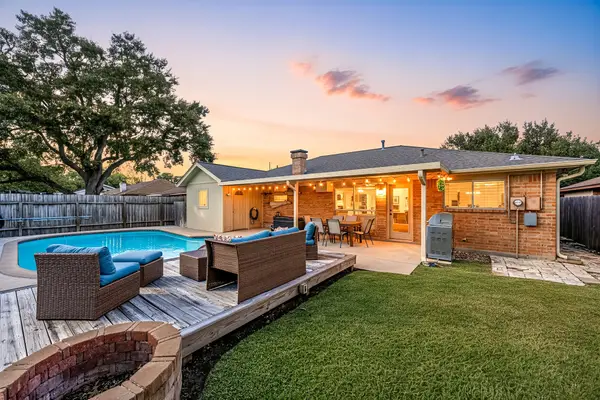 $300,000Active3 beds 2 baths1,656 sq. ft.
$300,000Active3 beds 2 baths1,656 sq. ft.5367 11th Street, Katy, TX 77493
MLS# 87247698Listed by: CORCORAN GENESIS - New
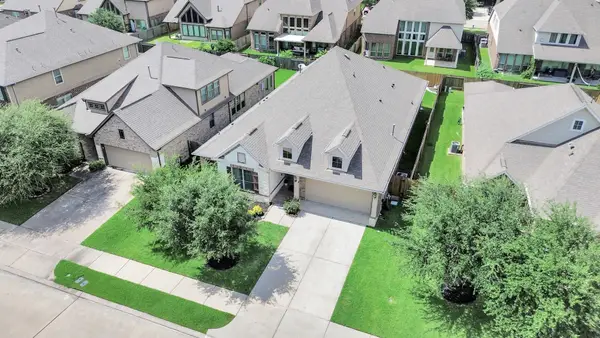 $498,000Active4 beds 6 baths2,860 sq. ft.
$498,000Active4 beds 6 baths2,860 sq. ft.27410 Ashland Meadow Lane, Katy, TX 77494
MLS# 36090469Listed by: WELCOME HOME REAL ESTATE - New
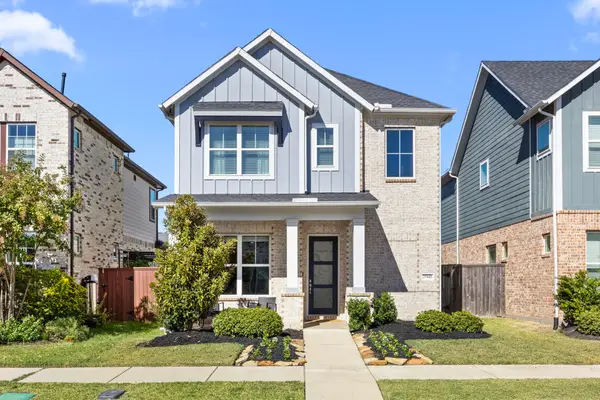 $400,000Active3 beds 3 baths2,311 sq. ft.
$400,000Active3 beds 3 baths2,311 sq. ft.27042 Keystone Brook Way, Katy, TX 77494
MLS# 19258751Listed by: KELLER WILLIAMS PREMIER REALTY - New
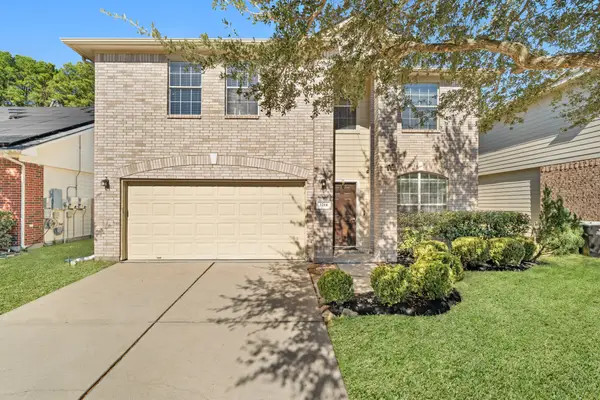 $312,000Active3 beds 3 baths2,060 sq. ft.
$312,000Active3 beds 3 baths2,060 sq. ft.3214 Vinca Ranch Drive, Katy, TX 77494
MLS# 82189178Listed by: ONTX REALTY PARTNERS - New
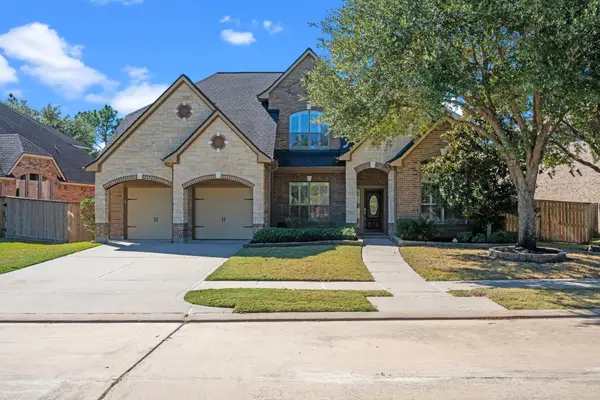 $599,900Active4 beds 4 baths3,134 sq. ft.
$599,900Active4 beds 4 baths3,134 sq. ft.25907 Pepper Bend Lane, Katy, TX 77494
MLS# 64137290Listed by: KELLER WILLIAMS SIGNATURE - New
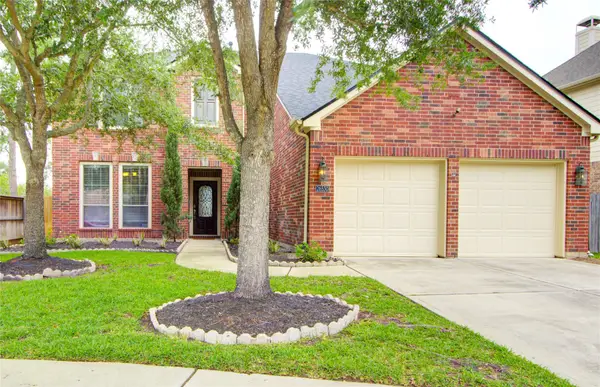 $449,800Active5 beds 3 baths2,626 sq. ft.
$449,800Active5 beds 3 baths2,626 sq. ft.26530 Boulder Cove Court, Katy, TX 77494
MLS# 18349504Listed by: THE SEARS GROUP - New
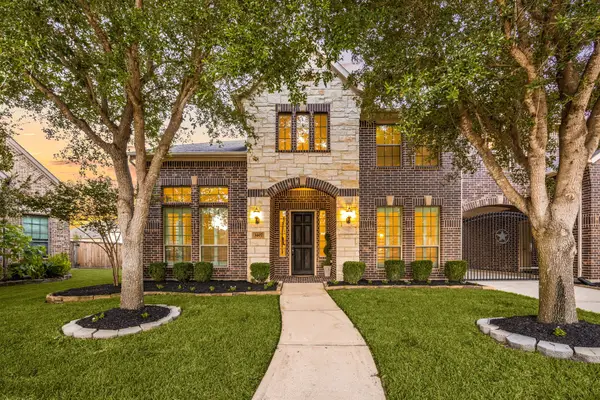 $630,000Active4 beds 4 baths3,824 sq. ft.
$630,000Active4 beds 4 baths3,824 sq. ft.3407 Cardiff Mist Drive, Katy, TX 77494
MLS# 49067483Listed by: CORCORAN GENESIS - New
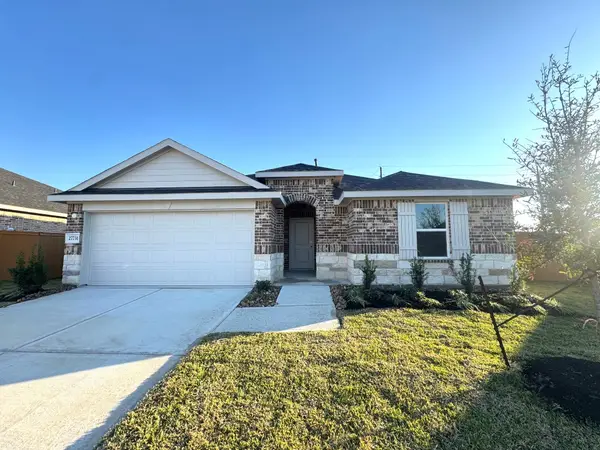 $344,990Active4 beds 2 baths2,035 sq. ft.
$344,990Active4 beds 2 baths2,035 sq. ft.27731 Dream Port Drive, Katy, TX 77493
MLS# 80376741Listed by: D.R. HORTON HOMES - New
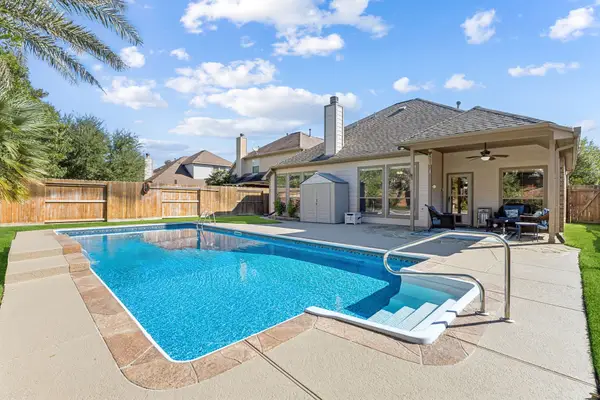 $550,000Active3 beds 3 baths2,674 sq. ft.
$550,000Active3 beds 3 baths2,674 sq. ft.23118 Enchanted Cactus Drive, Katy, TX 77494
MLS# 26974772Listed by: COMPASS RE TEXAS, LLC - WEST HOUSTON
