2623 Ash Haven Lane, Katy, TX 77449
Local realty services provided by:Better Homes and Gardens Real Estate Hometown
2623 Ash Haven Lane,Katy, TX 77449
$330,000
- 3 Beds
- 3 Baths
- 2,456 sq. ft.
- Single family
- Active
Upcoming open houses
- Sat, Dec 2012:00 pm - 02:00 pm
Listed by: laura miranda
Office: compass re texas, llc. - the heights
MLS#:57596455
Source:HARMLS
Price summary
- Price:$330,000
- Price per sq. ft.:$134.36
- Monthly HOA dues:$47.92
About this home
Welcome to your new home at 2623 Ash Haven Dr in the heart of Katy! This charming property is beckoning you with its spacious open floor plan, ideal for entertaining and family living. As you step inside, you'll be greeted by an elegant study, perfect for your home office or a cozy reading nook. The heart of this home is its stunning kitchen, boasting luxurious granite countertops & 42-inch cabinets that extend throughout the house. With no rear neighbors, your privacy is enhanced, allowing for peaceful evenings in the backyard. Upstairs, discover the versatile game room—transform it into a play area, a media center, or whatever suits your lifestyle. This home is all about comfort and convenience, with its thoughtful design and modern finishes. Ready for immediate move-in, this is more than just a house; it's a haven for memories to be made. Don't miss this leasing opportunity in one of Katy's sought-after neighborhoods!
Contact an agent
Home facts
- Year built:2012
- Listing ID #:57596455
- Updated:December 16, 2025 at 01:51 PM
Rooms and interior
- Bedrooms:3
- Total bathrooms:3
- Full bathrooms:2
- Half bathrooms:1
- Living area:2,456 sq. ft.
Heating and cooling
- Cooling:Central Air, Electric
- Heating:Central, Gas
Structure and exterior
- Roof:Composition
- Year built:2012
- Building area:2,456 sq. ft.
- Lot area:0.16 Acres
Schools
- High school:MORTON RANCH HIGH SCHOOL
- Middle school:MORTON RANCH JUNIOR HIGH SCHOOL
- Elementary school:MORTON RANCH ELEMENTARY SCHOOL
Utilities
- Sewer:Public Sewer
Finances and disclosures
- Price:$330,000
- Price per sq. ft.:$134.36
- Tax amount:$7,636 (2025)
New listings near 2623 Ash Haven Lane
- New
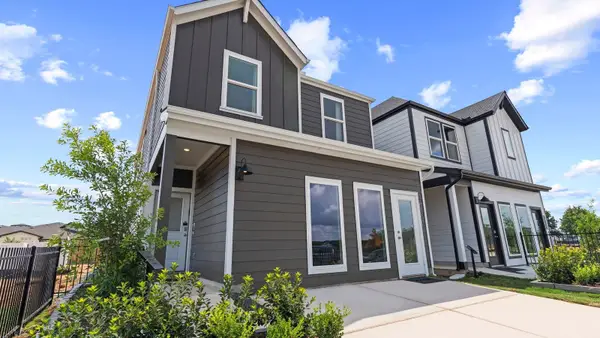 $327,990Active3 beds 3 baths1,820 sq. ft.
$327,990Active3 beds 3 baths1,820 sq. ft.3531 Blue Mockingbird Street, Katy, TX 77494
MLS# 63480680Listed by: D.R. HORTON - TEXAS, LTD - New
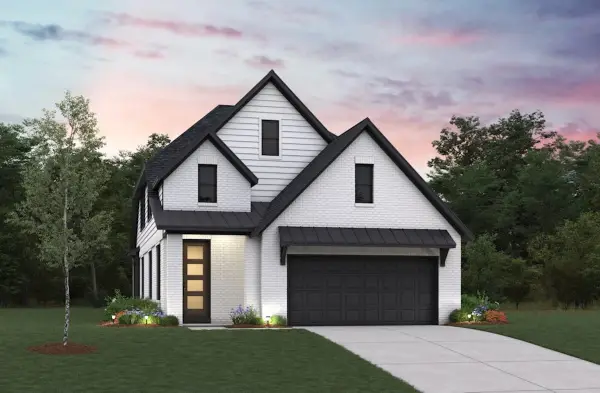 $471,817Active4 beds 4 baths2,572 sq. ft.
$471,817Active4 beds 4 baths2,572 sq. ft.2211 Grapewood Lane, Katy, TX 77494
MLS# 2271207Listed by: NAN & COMPANY PROPERTIES - CORPORATE OFFICE (HEIGHTS) - New
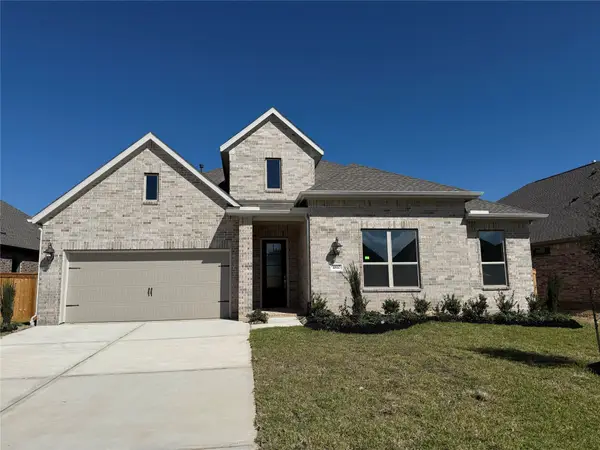 $444,990Active4 beds 4 baths3,053 sq. ft.
$444,990Active4 beds 4 baths3,053 sq. ft.26302 Snowpeak Avenue, Katy, TX 77493
MLS# 57694450Listed by: LENNAR HOMES VILLAGE BUILDERS, LLC - New
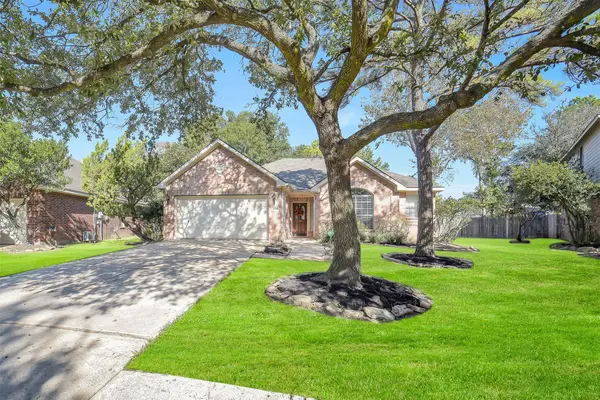 $350,000Active3 beds 2 baths1,914 sq. ft.
$350,000Active3 beds 2 baths1,914 sq. ft.23506 Deep Cliff Drive, Katy, TX 77494
MLS# 50331882Listed by: EXP REALTY LLC - New
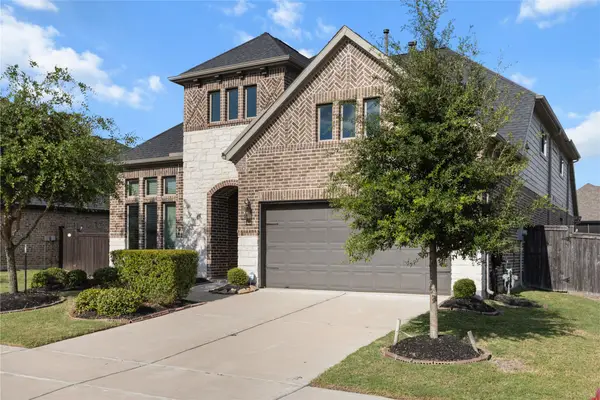 $609,995Active4 beds 3 baths3,295 sq. ft.
$609,995Active4 beds 3 baths3,295 sq. ft.7110 Pondhawk Drive, Katy, TX 77493
MLS# 78301354Listed by: FAIRDALE REALTY - New
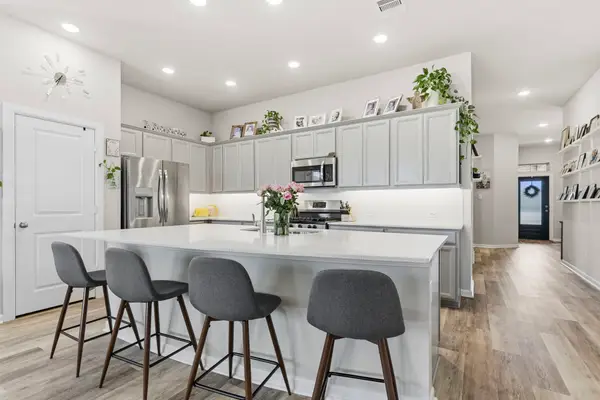 $390,000Active3 beds 2 baths2,199 sq. ft.
$390,000Active3 beds 2 baths2,199 sq. ft.29306 Sweet Orange Court, Katy, TX 77423
MLS# 47690647Listed by: REALM REAL ESTATE PROFESSIONALS - KATY - New
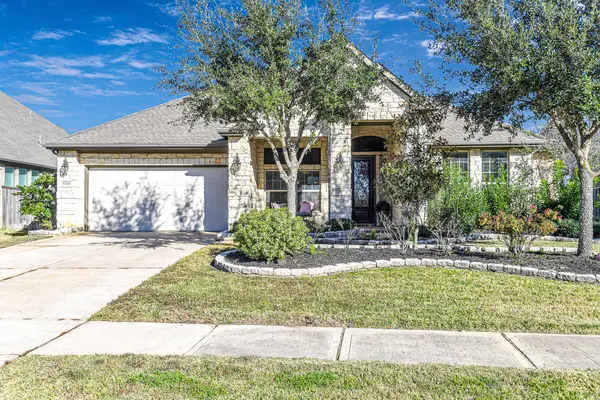 $499,000Active4 beds 3 baths2,754 sq. ft.
$499,000Active4 beds 3 baths2,754 sq. ft.6710 Cottonwood Crest Lane, Katy, TX 77493
MLS# 25313607Listed by: CB&A, REALTORS-KATY - New
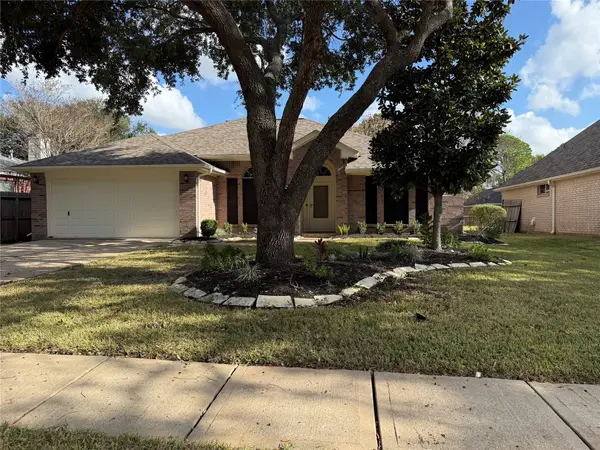 $349,000Active3 beds 2 baths1,931 sq. ft.
$349,000Active3 beds 2 baths1,931 sq. ft.7114 Brockington Drive, Katy, TX 77494
MLS# 43771433Listed by: ORCHARD BROKERAGE - New
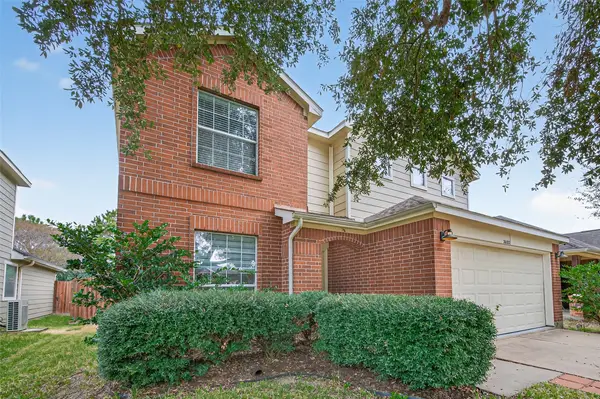 $369,900Active4 beds 3 baths2,012 sq. ft.
$369,900Active4 beds 3 baths2,012 sq. ft.26522 Marble Falls Bend, Katy, TX 77494
MLS# 94896868Listed by: KELLER WILLIAMS SIGNATURE - New
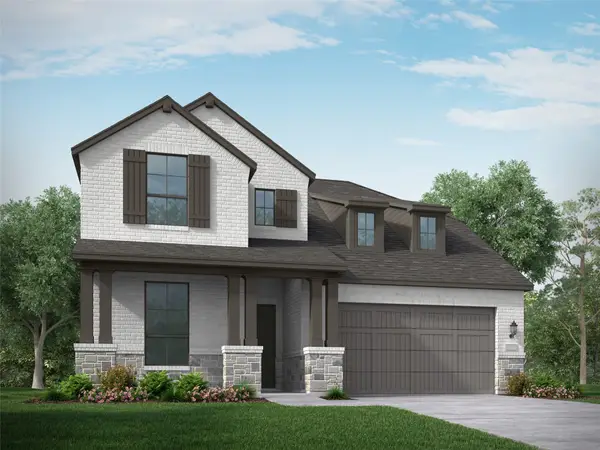 $545,090Active4 beds 4 baths2,963 sq. ft.
$545,090Active4 beds 4 baths2,963 sq. ft.7227 Bush Glade Drive, Katy, TX 77493
MLS# 64120499Listed by: HIGHLAND HOMES REALTY
