27006 Sun Beam Bend Lane, Katy, TX 77493
Local realty services provided by:Better Homes and Gardens Real Estate Hometown
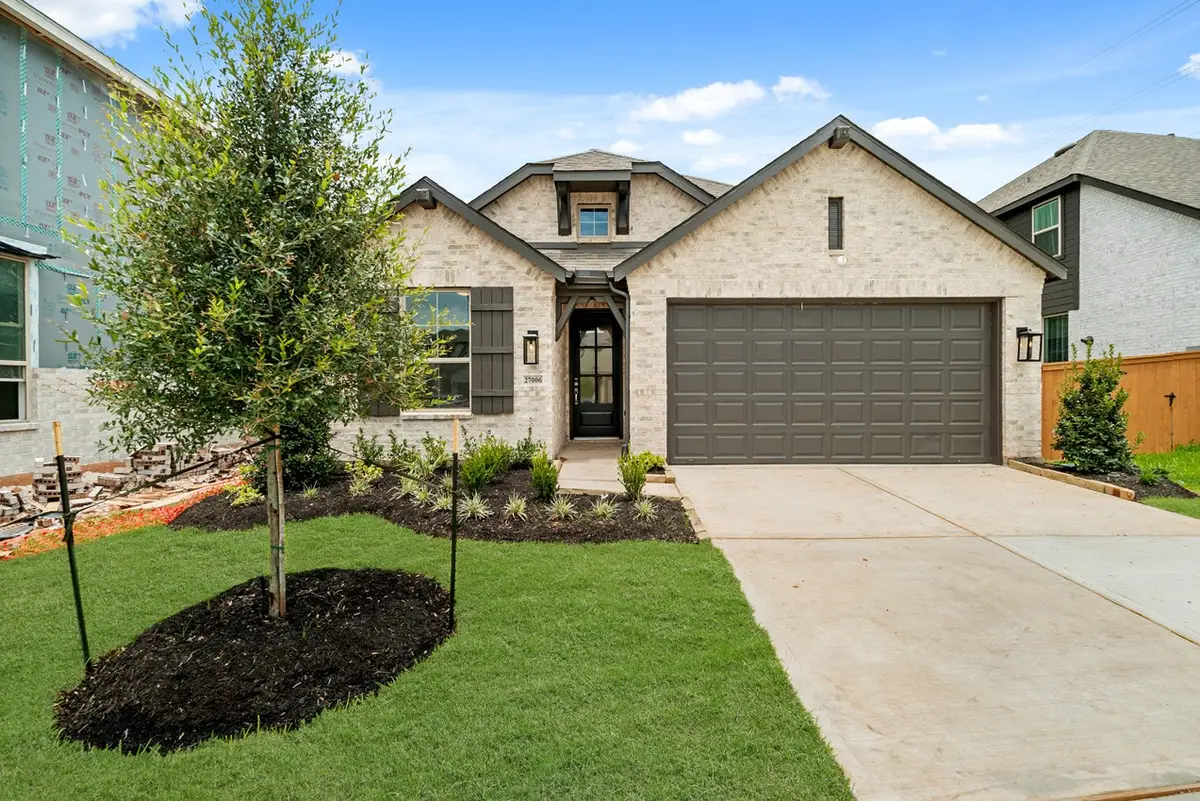
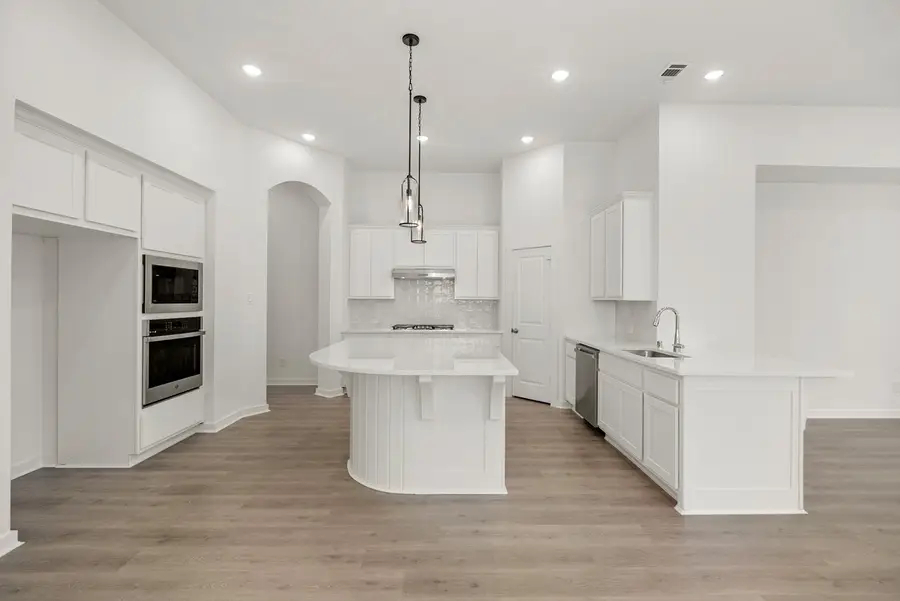
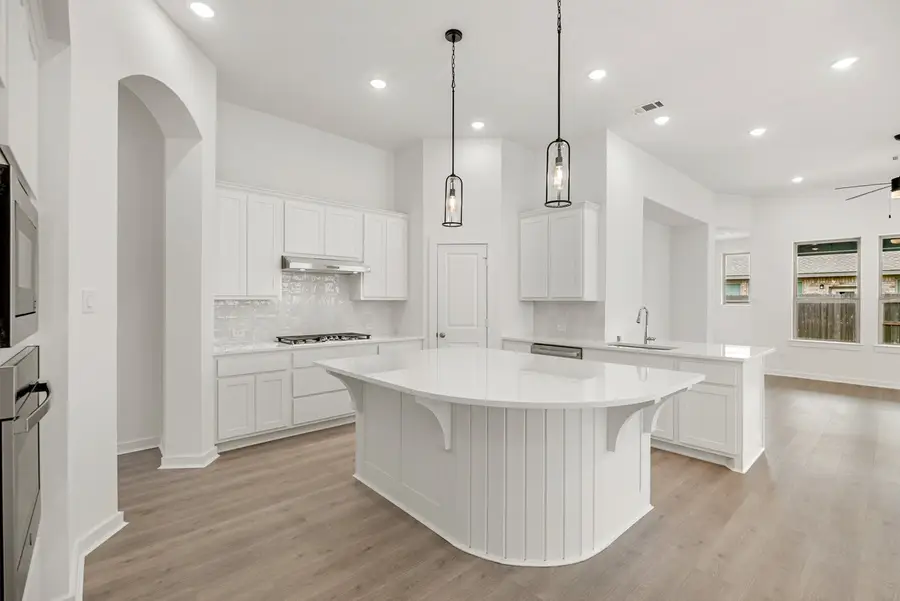
27006 Sun Beam Bend Lane,Katy, TX 77493
$375,000
- 3 Beds
- 2 Baths
- 1,610 sq. ft.
- Single family
- Active
Listed by:dina verteramo
Office:dina verteramo
MLS#:11688190
Source:HARMLS
Price summary
- Price:$375,000
- Price per sq. ft.:$232.92
- Monthly HOA dues:$96.67
About this home
MLS# 11688190 - Built by Highland Homes - Ready Now! ~ This Highland Home was designed with livability in mind! Tall ceilings and an open layout makes this home feel grand. The kitchen is a dream, complete with upgraded quartz countertops, built-in stainless steel appliances, and plenty of countertop space for meal prepping! Entertain with ease- kitchen island can fit plenty of bar stools and also features a window seat at the dining area. Wood look flooring throughout all main living areas. Primary suite features a beautiful bay window overlooking the backyard. Includes Rheem tankless water heater, Trane HVAC system, smart home package, and full-yard sprinklers with drainage inlets- just some of the details that sets Highland Homes apart from other home builders in Sunterra! BRAND NEW resident-only lagoon and lazy river now open, with Katy ISD schools nearby! Make an appointment today to experience the Highland difference!
Contact an agent
Home facts
- Year built:2025
- Listing Id #:11688190
- Updated:August 18, 2025 at 11:38 AM
Rooms and interior
- Bedrooms:3
- Total bathrooms:2
- Full bathrooms:2
- Living area:1,610 sq. ft.
Heating and cooling
- Cooling:Central Air, Electric
- Heating:Central, Gas
Structure and exterior
- Roof:Composition
- Year built:2025
- Building area:1,610 sq. ft.
Schools
- High school:FREEMAN HIGH SCHOOL
- Middle school:HASKETT JUNIOR HIGH SCHOOL
- Elementary school:ROBERTSON ELEMENTARY SCHOOL (KATY)
Utilities
- Sewer:Public Sewer
Finances and disclosures
- Price:$375,000
- Price per sq. ft.:$232.92
New listings near 27006 Sun Beam Bend Lane
- New
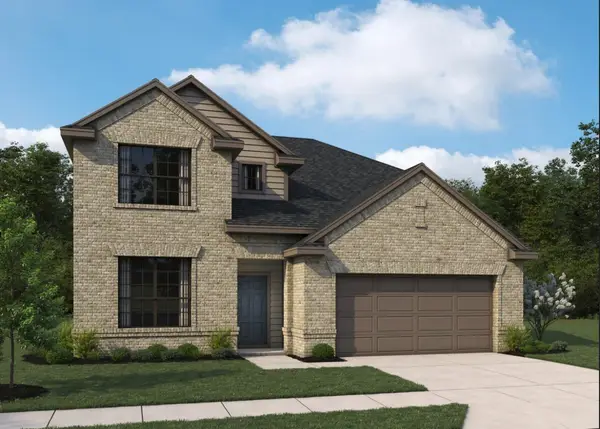 $456,436Active4 beds 4 baths2,734 sq. ft.
$456,436Active4 beds 4 baths2,734 sq. ft.27422 Aster Green Drive, Katy, TX 77493
MLS# 17749507Listed by: ASHTON WOODS - New
 $498,495Active4 beds 4 baths2,425 sq. ft.
$498,495Active4 beds 4 baths2,425 sq. ft.24947 Vervain Meadow Trail, Katy, TX 77493
MLS# 39858306Listed by: WESTIN HOMES - New
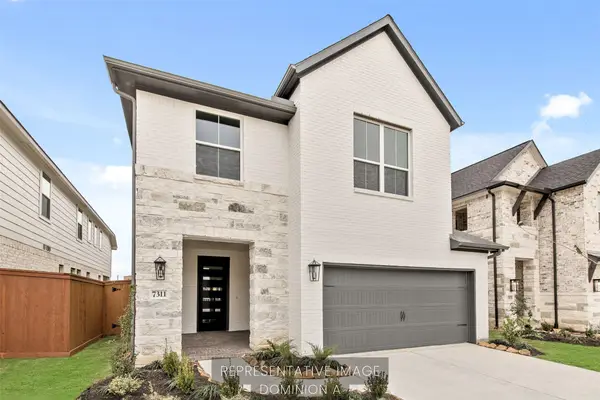 $506,684Active4 beds 4 baths2,600 sq. ft.
$506,684Active4 beds 4 baths2,600 sq. ft.24950 Vervain Meadow Trail, Katy, TX 77493
MLS# 51172430Listed by: WESTIN HOMES - New
 $422,851Active3 beds 3 baths2,079 sq. ft.
$422,851Active3 beds 3 baths2,079 sq. ft.5822 Westwood Shore Drive, Katy, TX 77493
MLS# 64397936Listed by: ASHTON WOODS 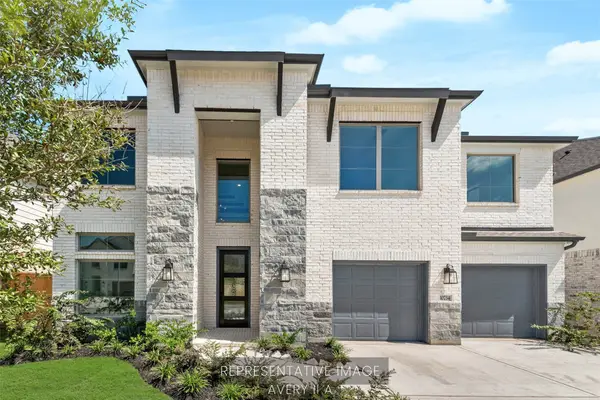 $599,575Active4 beds 4 baths3,320 sq. ft.
$599,575Active4 beds 4 baths3,320 sq. ft.413 Harvest Moon Drive, Katy, TX 77493
MLS# 30695374Listed by: WESTIN HOMES- New
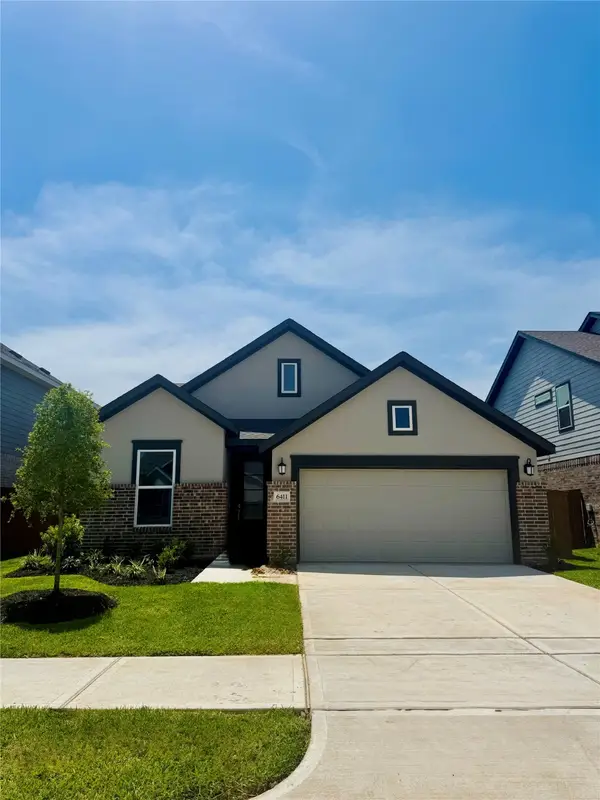 $314,290Active3 beds 2 baths1,792 sq. ft.
$314,290Active3 beds 2 baths1,792 sq. ft.6407 Symphony Wave Drive, Katy, TX 77493
MLS# 3191538Listed by: LENNAR HOMES VILLAGE BUILDERS, LLC - New
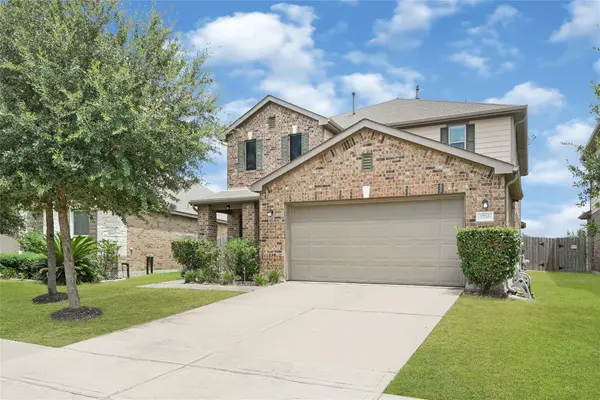 $374,900Active4 beds 3 baths2,846 sq. ft.
$374,900Active4 beds 3 baths2,846 sq. ft.3746 Aubergine Springs Lane, Katy, TX 77449
MLS# 34429928Listed by: COMPASS RE TEXAS, LLC - THE HEIGHTS - New
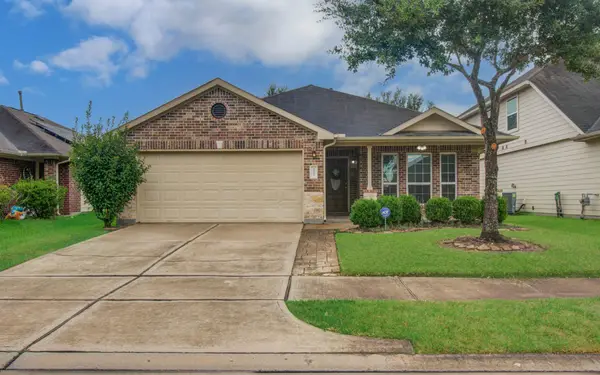 $339,000Active3 beds 2 baths1,785 sq. ft.
$339,000Active3 beds 2 baths1,785 sq. ft.3431 Lilac Ranch Drive, Katy, TX 77494
MLS# 44467066Listed by: ALPHAMAX REALTY INC. - New
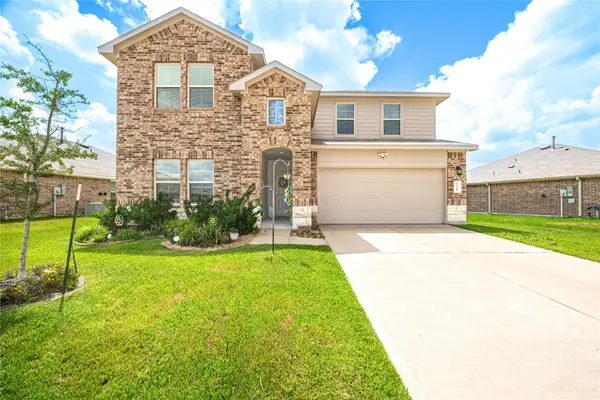 $348,000Active4 beds 3 baths2,564 sq. ft.
$348,000Active4 beds 3 baths2,564 sq. ft.21315 Sleepy Willow Street, Katy, TX 77449
MLS# 55870975Listed by: PAK HOME REALTY - New
 $317,340Active4 beds 2 baths1,941 sq. ft.
$317,340Active4 beds 2 baths1,941 sq. ft.26303 Yellow Sage Lane, Katy, TX 77493
MLS# 73769450Listed by: LENNAR HOMES VILLAGE BUILDERS, LLC

