2726 Saw Palmetto Trail, Katy, TX 77493
Local realty services provided by:Better Homes and Gardens Real Estate Hometown
2726 Saw Palmetto Trail,Katy, TX 77493
$399,900
- 3 Beds
- 3 Baths
- 2,468 sq. ft.
- Single family
- Active
Listed by: pedro iznaga
Office: redfin corporation
MLS#:9361549
Source:HARMLS
Price summary
- Price:$399,900
- Price per sq. ft.:$162.03
- Monthly HOA dues:$49.58
About this home
Built in 2023, this like-new 4-sided brick home in Morton Creek Ranch blends modern comfort with efficiency. The open-concept layout features tile flooring throughout (no carpet) and bright living spaces that flow to a covered patio and private backyard with no rear neighbors—perfect for entertaining. Enjoy a dedicated study with French doors, spa-inspired baths with rain shower heads, and soft-close cabinetry. Energy-saving details include double-pane windows, LED lighting, and a tankless water heater. The home comes complete with kitchen appliances, a high-efficiency washer/dryer, a salt-free water filtration system, and an 8-zone smart sprinkler system. Recent 2025 maintenance included an A/C flush, inspection, and premium filter replacement. Community perks include a playground, splash pad, and recreation center. Zoned to Katy ISD near Olga Leonard Elementary, with easy access to I-10 and Grand Pkwy, this move-in-ready home offers stylish, low-maintenance living.
Contact an agent
Home facts
- Year built:2023
- Listing ID #:9361549
- Updated:December 12, 2025 at 12:36 PM
Rooms and interior
- Bedrooms:3
- Total bathrooms:3
- Full bathrooms:2
- Half bathrooms:1
- Living area:2,468 sq. ft.
Heating and cooling
- Cooling:Central Air, Electric
- Heating:Central, Gas
Structure and exterior
- Roof:Composition
- Year built:2023
- Building area:2,468 sq. ft.
- Lot area:0.17 Acres
Schools
- High school:PAETOW HIGH SCHOOL
- Middle school:HASKETT JUNIOR HIGH SCHOOL
- Elementary school:LEONARD ELEMENTARY SCHOOL (KATY)
Utilities
- Sewer:Public Sewer
Finances and disclosures
- Price:$399,900
- Price per sq. ft.:$162.03
- Tax amount:$11,147 (2024)
New listings near 2726 Saw Palmetto Trail
- New
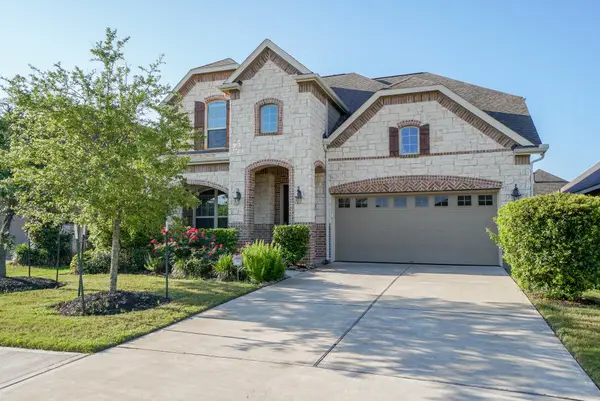 $479,000Active3 beds 4 baths2,764 sq. ft.
$479,000Active3 beds 4 baths2,764 sq. ft.28651 Far West Trail, Katy, TX 77494
MLS# 19409932Listed by: RE/MAX CINCO RANCH - Open Sat, 12 to 2pmNew
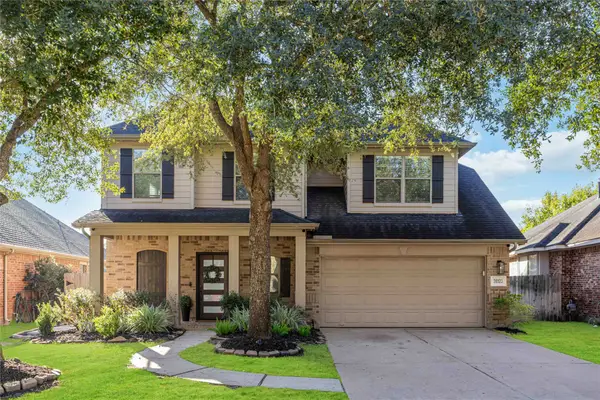 $420,000Active4 beds 3 baths2,556 sq. ft.
$420,000Active4 beds 3 baths2,556 sq. ft.28123 Everett Knolls Drive, Katy, TX 77494
MLS# 12716020Listed by: KSP - New
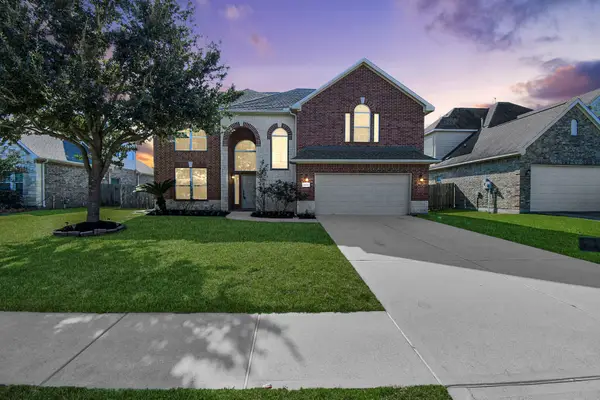 $530,000Active5 beds 4 baths3,155 sq. ft.
$530,000Active5 beds 4 baths3,155 sq. ft.6313 Deer Meadow Lane, Katy, TX 77493
MLS# 51004396Listed by: NAN & COMPANY PROPERTIES - CORPORATE OFFICE (HEIGHTS) - New
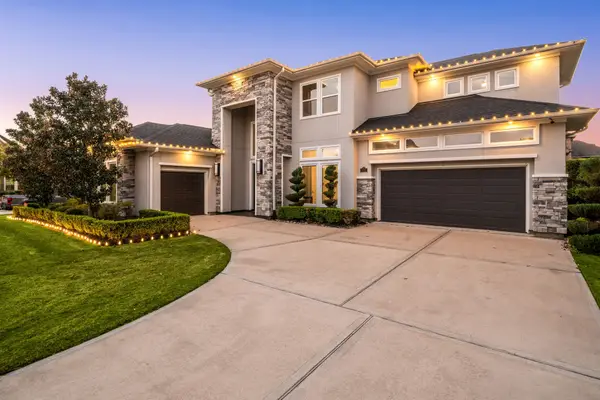 Listed by BHGRE$1,250,000Active5 beds 6 baths4,790 sq. ft.
Listed by BHGRE$1,250,000Active5 beds 6 baths4,790 sq. ft.3322 Rumbling Rock Lane, Katy, TX 77494
MLS# 94645944Listed by: BETTER HOMES AND GARDENS REAL ESTATE GARY GREENE - KATY - New
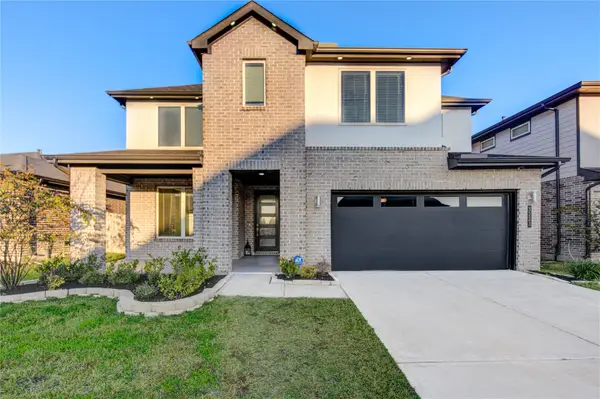 $589,000Active4 beds 4 baths3,317 sq. ft.
$589,000Active4 beds 4 baths3,317 sq. ft.3223 Cripple Creek Drive, Katy, TX 77494
MLS# 12029345Listed by: PAK HOME REALTY - New
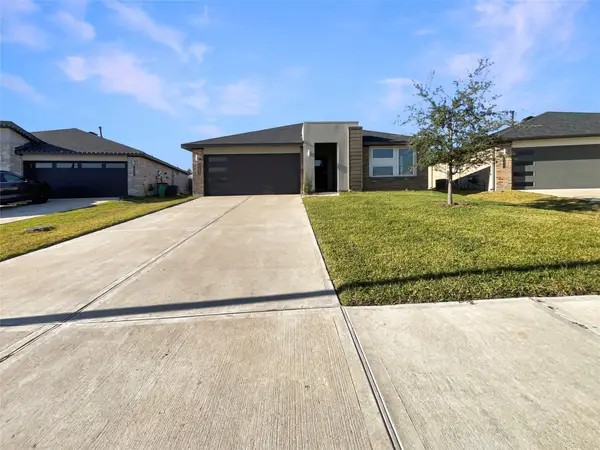 $326,000Active4 beds 2 baths2,082 sq. ft.
$326,000Active4 beds 2 baths2,082 sq. ft.29811 Cayenne Circle, Katy, TX 77494
MLS# 97795160Listed by: OPENDOOR BROKERAGE, LLC - New
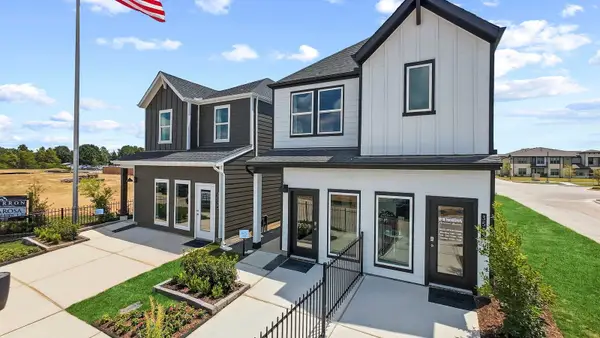 $349,990Active4 beds 3 baths2,275 sq. ft.
$349,990Active4 beds 3 baths2,275 sq. ft.3559 Blue Mockingbird Street, Katy, TX 77494
MLS# 35693142Listed by: D.R. HORTON - TEXAS, LTD - New
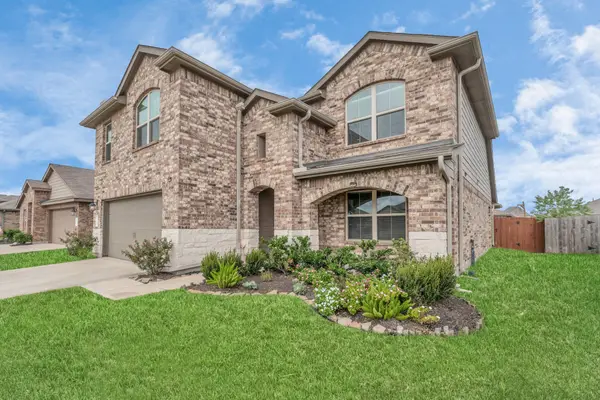 $349,000Active4 beds 3 baths2,396 sq. ft.
$349,000Active4 beds 3 baths2,396 sq. ft.29514 Jarvis Bay Pass, Katy, TX 77494
MLS# 51129405Listed by: REALM REAL ESTATE PROFESSIONALS - KATY - New
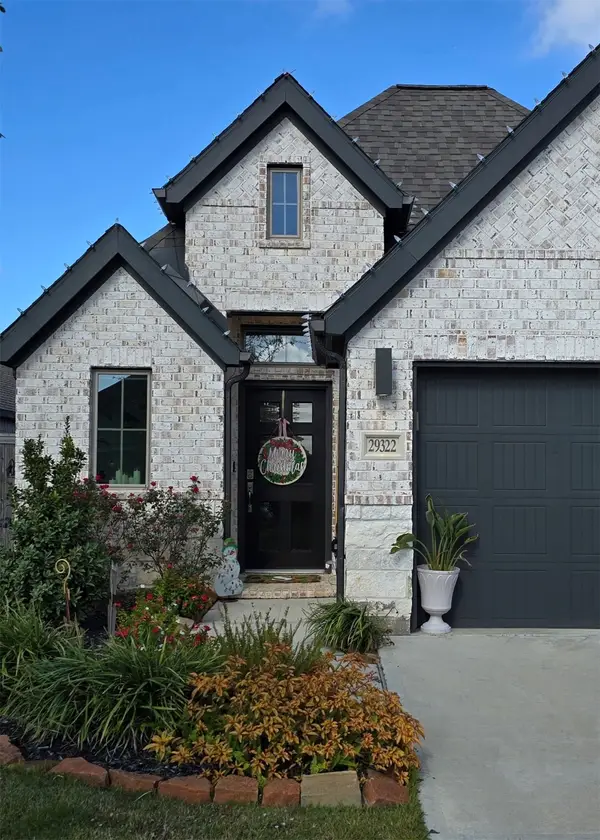 $389,900Active3 beds 3 baths1,770 sq. ft.
$389,900Active3 beds 3 baths1,770 sq. ft.29322 Mesquite Oaks Dr Drive, Katy, TX 77494
MLS# 66584458Listed by: BERKSHIRE HATHAWAY HOMESERVICES PREMIER PROPERTIES - New
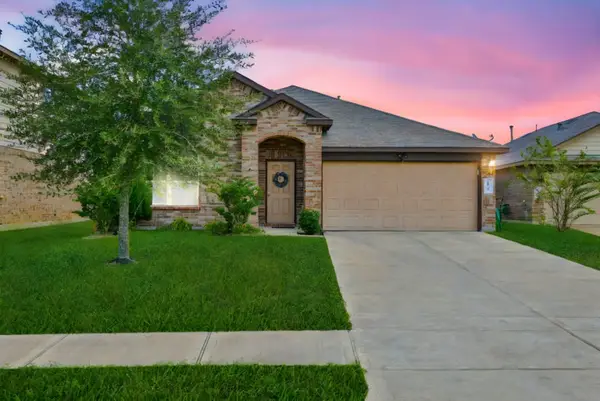 $293,000Active4 beds 2 baths1,563 sq. ft.
$293,000Active4 beds 2 baths1,563 sq. ft.2919 Iron Range Court, Katy, TX 77494
MLS# 75273600Listed by: REALM REAL ESTATE PROFESSIONALS - SUGAR LAND
