2810 Chester Knoll Court, Katy, TX 77494
Local realty services provided by:Better Homes and Gardens Real Estate Gary Greene
2810 Chester Knoll Court,Katy, TX 77494
$1,499,000
- 5 Beds
- 5 Baths
- 5,680 sq. ft.
- Single family
- Active
Listed by:
- Darla Dever(281) 646 - 1136Better Homes and Gardens Real Estate Gary Greene
MLS#:64474437
Source:HARMLS
Price summary
- Price:$1,499,000
- Price per sq. ft.:$263.91
- Monthly HOA dues:$160.17
About this home
Stunning Toll Brothers home in the exclusive gated community of "The Estates of Ridgefield Heights" located in Cinco Ranch Northwest! Entry opens to awe-inspiring staircase and soaring ceilings with natural light and beautiful sunsets. Featuring 5 spacious bedrooms with ensuite baths and walk-in closets with a 4-Car Garage! Luxury touches include plantation shutters, double staircase, wood flooring, and a wine grotto. The chef's kitchen boasts JennAir stainless appliances, Thermador Built-In Refrigerator with cabinet matched fronts, quartz counters, Benedettini cabinetry, butler’s pantry, wine room. The primary suite offers tray ceilings, sitting area, and spa-inspired bath. Upstairs enjoy a game room and media room for added living space. A large covered patio with outdoor kitchen and music system is perfect for year-round entertaining. Located in award-winning Katy ISD with parks, trails, and community pool within walking distance. This home is the perfect blend of luxury, comfort!
Contact an agent
Home facts
- Year built:2016
- Listing ID #:64474437
- Updated:January 09, 2026 at 01:20 PM
Rooms and interior
- Bedrooms:5
- Total bathrooms:5
- Full bathrooms:4
- Half bathrooms:1
- Living area:5,680 sq. ft.
Heating and cooling
- Cooling:Central Air, Electric
- Heating:Central, Gas
Structure and exterior
- Roof:Composition
- Year built:2016
- Building area:5,680 sq. ft.
- Lot area:0.34 Acres
Schools
- High school:JORDAN HIGH SCHOOL
- Middle school:ADAMS JUNIOR HIGH SCHOOL
- Elementary school:JENKS ELEMENTARY SCHOOL
Utilities
- Sewer:Public Sewer
Finances and disclosures
- Price:$1,499,000
- Price per sq. ft.:$263.91
- Tax amount:$28,971 (2025)
New listings near 2810 Chester Knoll Court
- New
 $408,000Active4 beds 3 baths2,271 sq. ft.
$408,000Active4 beds 3 baths2,271 sq. ft.2603 Fortuna Dive, Katy, TX 77493
MLS# 58826992Listed by: REALTY RIGHT - Open Sat, 1 to 4pmNew
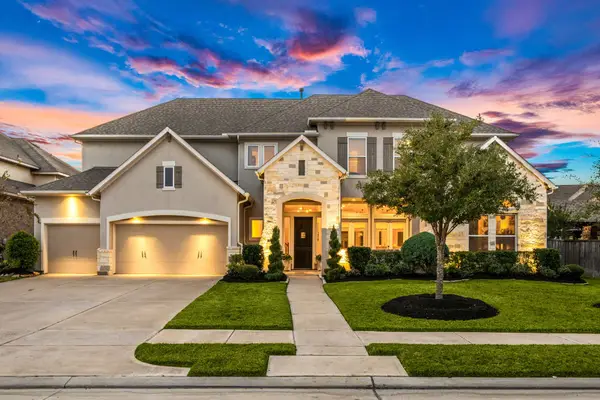 $1,100,000Active5 beds 6 baths4,815 sq. ft.
$1,100,000Active5 beds 6 baths4,815 sq. ft.2830 Winthrop Meadow Way, Katy, TX 77494
MLS# 5962550Listed by: COMPASS RE TEXAS, LLC - WEST HOUSTON - New
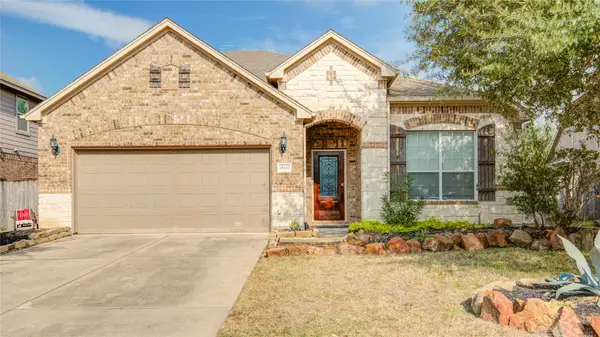 $545,000Active4 beds 3 baths3,080 sq. ft.
$545,000Active4 beds 3 baths3,080 sq. ft.28310 Rollingwood North Loop, Katy, TX 77494
MLS# 2136066Listed by: WORLD WIDE REALTY,LLC - New
 $420,000Active4 beds 3 baths2,434 sq. ft.
$420,000Active4 beds 3 baths2,434 sq. ft.28514 Eli Eagle Street, Katy, TX 77494
MLS# 51082725Listed by: EXCEL REALTY CO - New
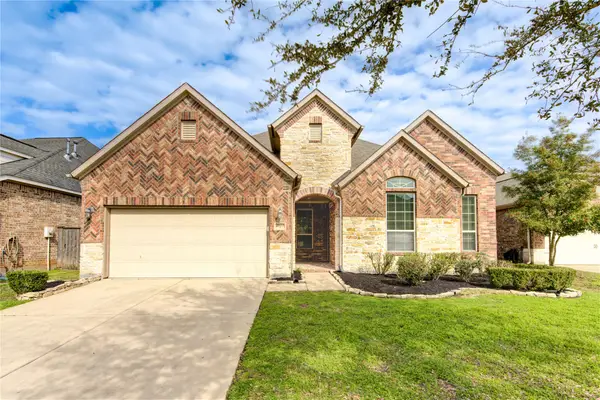 $518,998Active5 beds 4 baths2,878 sq. ft.
$518,998Active5 beds 4 baths2,878 sq. ft.27610 Dalton Bluff Court, Katy, TX 77494
MLS# 97574379Listed by: ALL SIDE REALTY - New
 $1,295,000Active6 beds 5 baths5,583 sq. ft.
$1,295,000Active6 beds 5 baths5,583 sq. ft.3803 Emery Heights Lane, Katy, TX 77494
MLS# 22880962Listed by: EXP REALTY LLC - Open Sat, 1 to 4pmNew
 $625,000Active4 beds 4 baths4,296 sq. ft.
$625,000Active4 beds 4 baths4,296 sq. ft.2306 Great Prairie Lane, Katy, TX 77494
MLS# 92749664Listed by: REALM REAL ESTATE PROFESSIONALS - KATY - Open Fri, 1 to 4pmNew
 $459,900Active4 beds 4 baths2,680 sq. ft.
$459,900Active4 beds 4 baths2,680 sq. ft.3323 Emerald Valley, Katy, TX 77494
MLS# 78117257Listed by: COMPASS RE TEXAS, LLC - HOUSTON - New
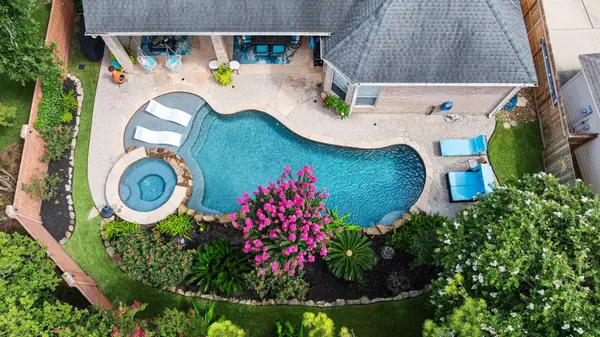 $699,900Active4 beds 4 baths3,438 sq. ft.
$699,900Active4 beds 4 baths3,438 sq. ft.4402 Eden Point Lane, Katy, TX 77494
MLS# 82510337Listed by: RE/MAX FINE PROPERTIES SE - New
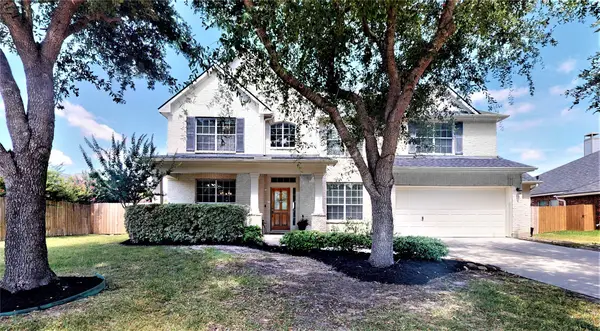 $579,900Active5 beds 5 baths4,565 sq. ft.
$579,900Active5 beds 5 baths4,565 sq. ft.2506 Foxcrest Drive, Katy, TX 77494
MLS# 5699371Listed by: WALZEL PROPERTIES - CORPORATE OFFICE
